Transitional Powder Room Design Ideas with Yellow Tile
Refine by:
Budget
Sort by:Popular Today
1 - 20 of 23 photos
Item 1 of 3
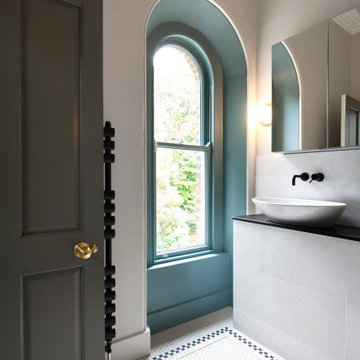
Inspiration for a transitional powder room in Dublin with a wall-mount toilet, white walls, mosaic tile floors, white floor, white cabinets and yellow tile.
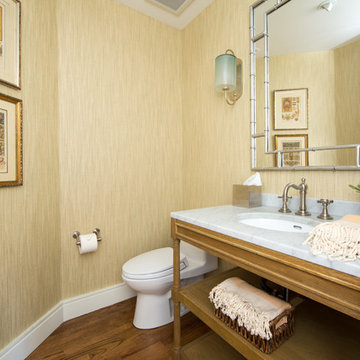
SoCal Contractor Construction
Erika Bierman Photography
Photo of a small transitional powder room in San Diego with open cabinets, yellow tile, yellow walls, medium hardwood floors, an undermount sink, marble benchtops and brown floor.
Photo of a small transitional powder room in San Diego with open cabinets, yellow tile, yellow walls, medium hardwood floors, an undermount sink, marble benchtops and brown floor.
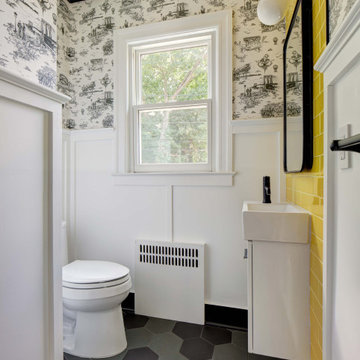
Inspiration for a small transitional powder room in New York with flat-panel cabinets, white cabinets, a two-piece toilet, yellow tile, ceramic tile, white walls, porcelain floors, an integrated sink, grey floor, a floating vanity and wallpaper.
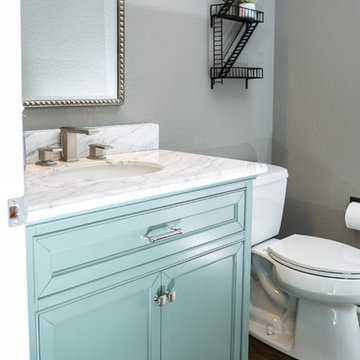
Photo of a mid-sized transitional powder room in Denver with recessed-panel cabinets, blue cabinets, a one-piece toilet, yellow tile, grey walls, medium hardwood floors, an undermount sink, marble benchtops, brown floor and white benchtops.
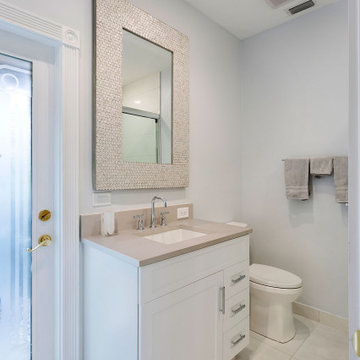
Contemporary Bathroom
Photo of a mid-sized transitional powder room in Miami with shaker cabinets, white cabinets, a one-piece toilet, yellow tile, mosaic tile, grey walls, ceramic floors, an undermount sink, laminate benchtops, multi-coloured floor and beige benchtops.
Photo of a mid-sized transitional powder room in Miami with shaker cabinets, white cabinets, a one-piece toilet, yellow tile, mosaic tile, grey walls, ceramic floors, an undermount sink, laminate benchtops, multi-coloured floor and beige benchtops.
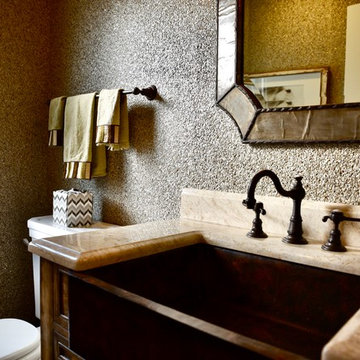
This powder room received the attention to detail that it deserved. From the floor to the ceiling it is beautiful. The rustic hand glazed cabinet, copper farm sink, marble counter-tops, gold cork wall paper and metal mirror just glow.
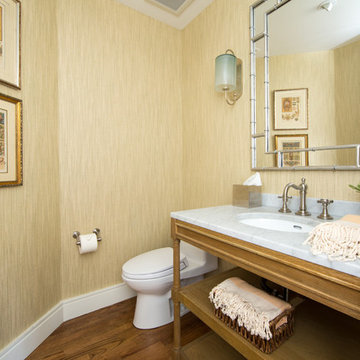
Lori Dennis Interior Design
Erika Bierman Photography
Photo of a small transitional powder room in Los Angeles with open cabinets, light wood cabinets, a one-piece toilet, yellow tile, yellow walls, medium hardwood floors, an undermount sink, marble benchtops and brown floor.
Photo of a small transitional powder room in Los Angeles with open cabinets, light wood cabinets, a one-piece toilet, yellow tile, yellow walls, medium hardwood floors, an undermount sink, marble benchtops and brown floor.
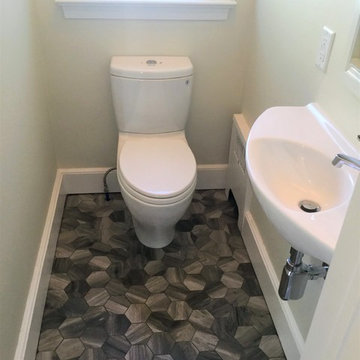
Powder Room Design by True Identity Concepts
Design ideas for a small transitional powder room in New York with a two-piece toilet, yellow tile, yellow walls, porcelain floors, a wall-mount sink and brown floor.
Design ideas for a small transitional powder room in New York with a two-piece toilet, yellow tile, yellow walls, porcelain floors, a wall-mount sink and brown floor.
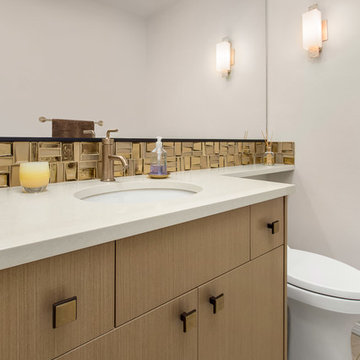
Portland Metro's Design and Build Firm | Photo Credit: Justin Krug
Inspiration for a small transitional powder room in Portland with flat-panel cabinets, light wood cabinets, a two-piece toilet, yellow tile, mosaic tile, grey walls, porcelain floors, an undermount sink and engineered quartz benchtops.
Inspiration for a small transitional powder room in Portland with flat-panel cabinets, light wood cabinets, a two-piece toilet, yellow tile, mosaic tile, grey walls, porcelain floors, an undermount sink and engineered quartz benchtops.
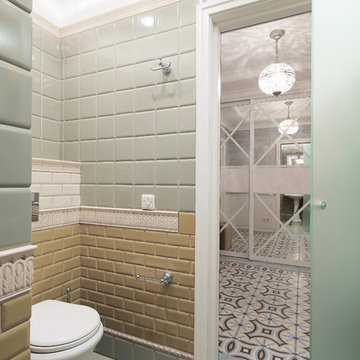
Автор проекта: архитектор Оксана Олейник
Фото:Надежда Серебрякова
Transitional powder room in Moscow with a wall-mount toilet, yellow tile, green tile and subway tile.
Transitional powder room in Moscow with a wall-mount toilet, yellow tile, green tile and subway tile.
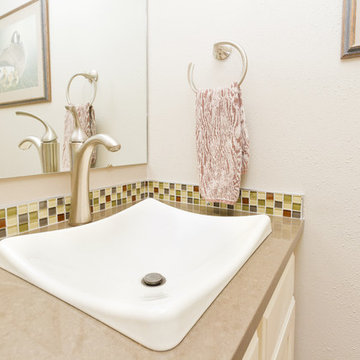
Shalow vessel sink with quartz counter and Kohler fixtures
Anna Gorin Photography
This is an example of a mid-sized transitional powder room in Boise with raised-panel cabinets, white cabinets, green tile, yellow tile, mosaic tile, beige walls, a drop-in sink and engineered quartz benchtops.
This is an example of a mid-sized transitional powder room in Boise with raised-panel cabinets, white cabinets, green tile, yellow tile, mosaic tile, beige walls, a drop-in sink and engineered quartz benchtops.
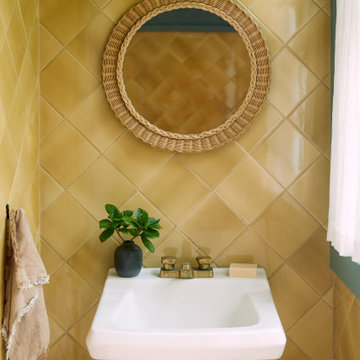
yellow tile
Design ideas for a transitional powder room in Nashville with yellow tile and a wall-mount sink.
Design ideas for a transitional powder room in Nashville with yellow tile and a wall-mount sink.
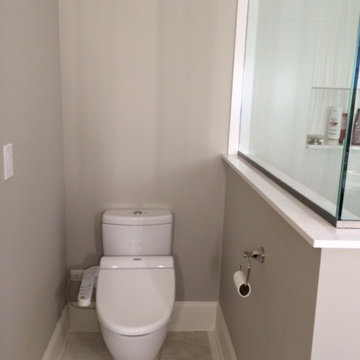
Inspiration for a mid-sized transitional powder room in Bridgeport with an undermount sink, recessed-panel cabinets, dark wood cabinets, quartzite benchtops, a two-piece toilet, porcelain tile, beige walls, porcelain floors and yellow tile.
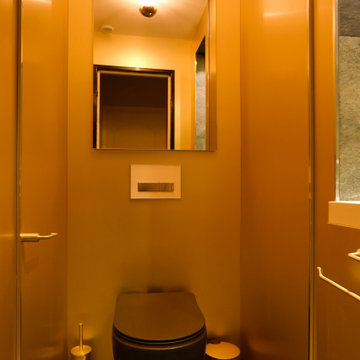
Rénovation des toilettes séparées dans le même style que la salle d'eau. Au dessus de la cuve wc, création d'un placard intégré avec porte miroir.
Photo of a small transitional powder room in Nice with glass-front cabinets, yellow tile, metal tile, yellow walls, ceramic floors, an integrated sink, granite benchtops, black floor, black benchtops and a wall-mount toilet.
Photo of a small transitional powder room in Nice with glass-front cabinets, yellow tile, metal tile, yellow walls, ceramic floors, an integrated sink, granite benchtops, black floor, black benchtops and a wall-mount toilet.
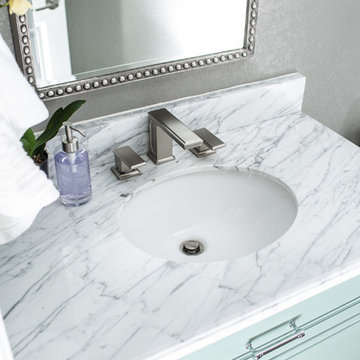
Design ideas for a mid-sized transitional powder room in Denver with recessed-panel cabinets, blue cabinets, a one-piece toilet, yellow tile, grey walls, medium hardwood floors, an undermount sink, marble benchtops, brown floor and white benchtops.
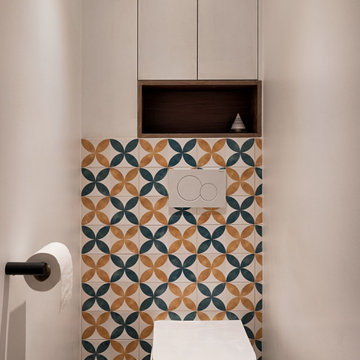
Transitional powder room in Paris with white cabinets, a wall-mount toilet, yellow tile, white walls, wood-look tile, brown floor and a built-in vanity.
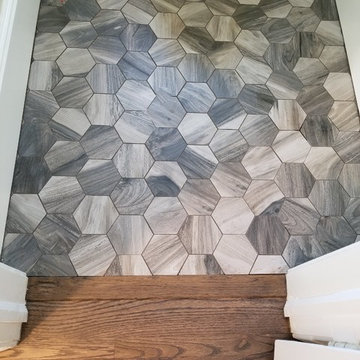
Powder Room Design by True Identity Concepts
This is an example of a small transitional powder room in New York with a two-piece toilet, yellow tile, yellow walls, porcelain floors, a wall-mount sink and brown floor.
This is an example of a small transitional powder room in New York with a two-piece toilet, yellow tile, yellow walls, porcelain floors, a wall-mount sink and brown floor.
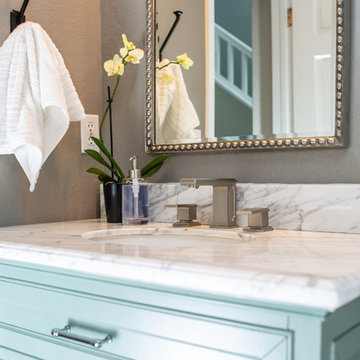
Photo of a mid-sized transitional powder room in Denver with recessed-panel cabinets, blue cabinets, a one-piece toilet, yellow tile, grey walls, medium hardwood floors, an undermount sink, marble benchtops, brown floor and white benchtops.
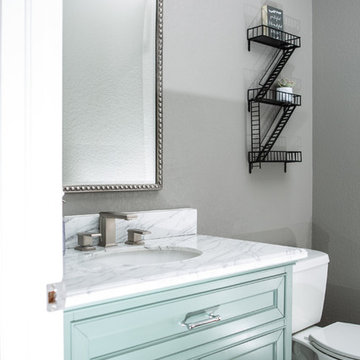
This is an example of a mid-sized transitional powder room in Denver with recessed-panel cabinets, blue cabinets, a one-piece toilet, yellow tile, grey walls, medium hardwood floors, an undermount sink, marble benchtops, brown floor and white benchtops.
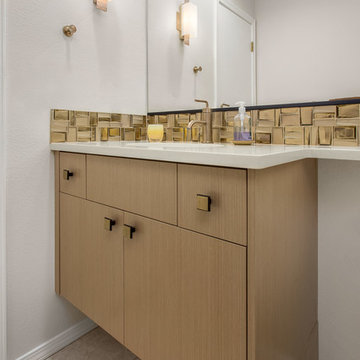
Portland Metro's Design and Build Firm | Photo Credit: Justin Krug
Design ideas for a large transitional powder room in Portland with flat-panel cabinets, light wood cabinets, a two-piece toilet, yellow tile, mosaic tile, grey walls, porcelain floors, an undermount sink and engineered quartz benchtops.
Design ideas for a large transitional powder room in Portland with flat-panel cabinets, light wood cabinets, a two-piece toilet, yellow tile, mosaic tile, grey walls, porcelain floors, an undermount sink and engineered quartz benchtops.
Transitional Powder Room Design Ideas with Yellow Tile
1