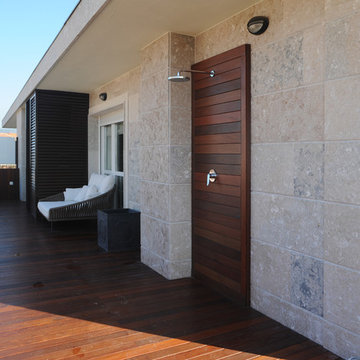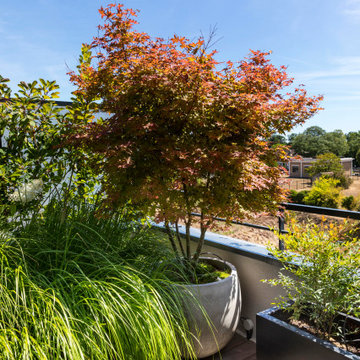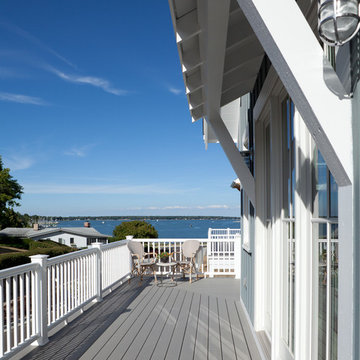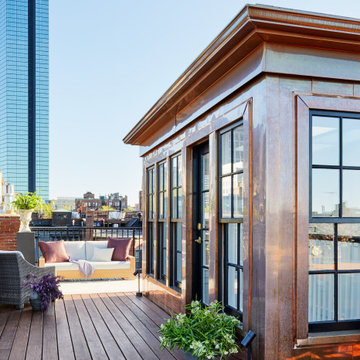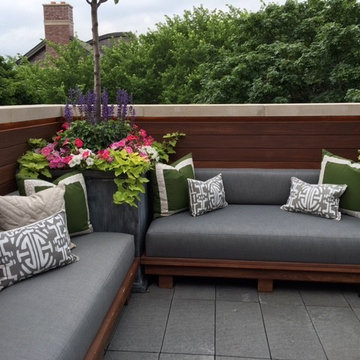Transitional Rooftop Deck Design Ideas
Refine by:
Budget
Sort by:Popular Today
41 - 60 of 696 photos
Item 1 of 3
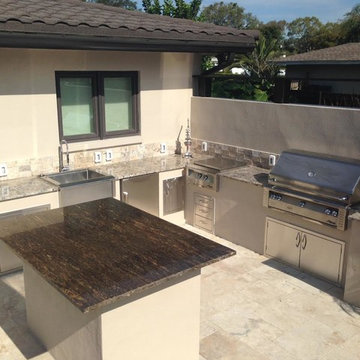
Photo of a mid-sized transitional rooftop deck in Tampa with an outdoor kitchen and no cover.
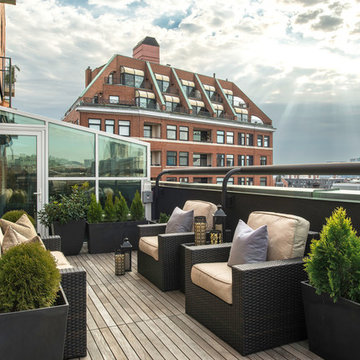
TEAM
Architect: LDa Architecture & Interiors
Interior Designer: LDa Architecture & Interiors
Builder: C.H. Newton Builders, Inc.
Photographer: Karen Philippe
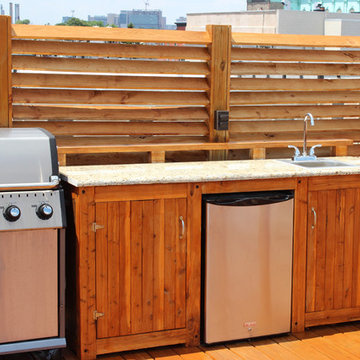
Fully functional grill station and prep kitchen features hot and cold running water, electrical outlets, a repurposed granite countertop and permanent outdoor refrigerator. The storage cabinets were custom-milled out of a felled cedar on our lead carpenter's farm.
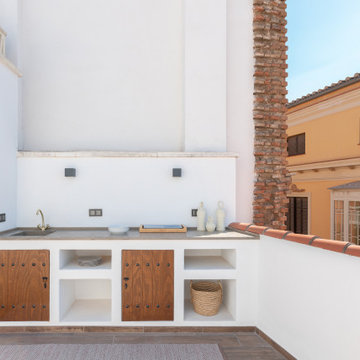
Fotografías reralizadas a un apartamento vacacional en el centro de Málaga. Sencillo, elegante y muy acogedor.
Decoración realizada por la interiorista Sonia Blanco. Suelo y pared de Mutina Ceramics.
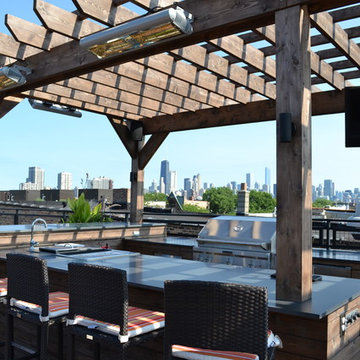
Design ideas for an expansive transitional rooftop deck in Chicago with a fire feature and a pergola.
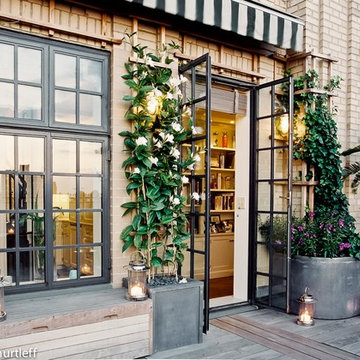
Paul F. Shurtleff
Mid-sized transitional rooftop deck in New York with an awning.
Mid-sized transitional rooftop deck in New York with an awning.
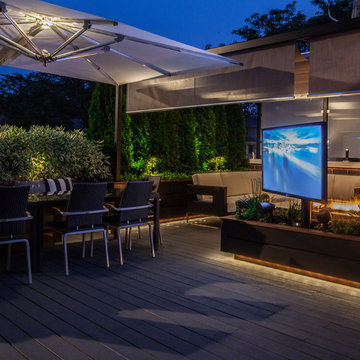
This garage rooftop project is located in Red Hot Chicago's Lincoln Square area. A 360 degree rotating tv, Lush Softscape strategically placed. This project sports one of our 10' fire-tables with offset 6' linear burner. 20 outdoor speakers with separate amp driven subwoofer. These fireproof retractable Deep Gray shades pillow from the pergolas roof. Alley side Privacy panels are frosted giving you the privacy but still allow filtered light to come in. Massive cantilever Tuuci umbrella mast coming out of the bench.
A full kitchen and 12 seater dining area are just a few things on this bucket list!
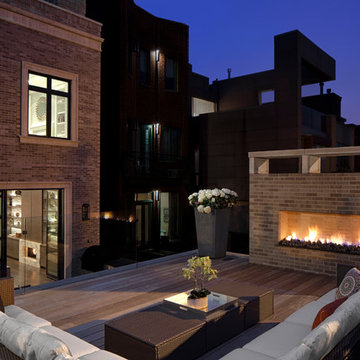
The garage roof deck has a modern design gas fireplace and clear glass railings overlooking the rear terrace
and Kitchen / Great Room.
Photography by Herbie Roopai
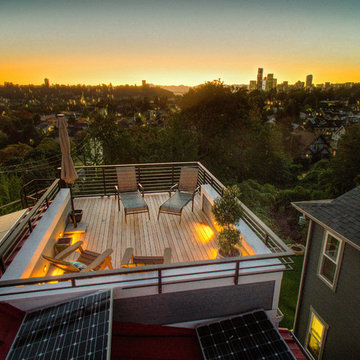
Situated on the west slope of Mt. Baker Ridge, this remodel takes a contemporary view on traditional elements to maximize space, lightness and spectacular views of downtown Seattle and Puget Sound. We were approached by Vertical Construction Group to help a client bring their 1906 craftsman into the 21st century. The original home had many redeeming qualities that were unfortunately compromised by an early 2000’s renovation. This left the new homeowners with awkward and unusable spaces. After studying numerous space plans and roofline modifications, we were able to create quality interior and exterior spaces that reflected our client’s needs and design sensibilities. The resulting master suite, living space, roof deck(s) and re-invented kitchen are great examples of a successful collaboration between homeowner and design and build teams.
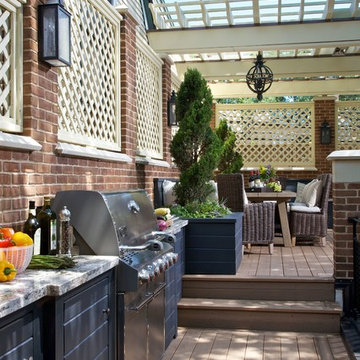
A variety of customized outdoor spaces...from back yards to roof decks four-stories above ground.
Nathan Kirkman
Large transitional rooftop deck in Chicago with a pergola.
Large transitional rooftop deck in Chicago with a pergola.
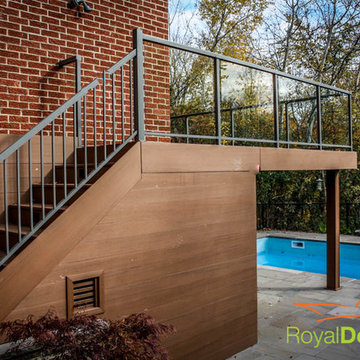
This is an example of a small transitional rooftop deck in Toronto with no cover.
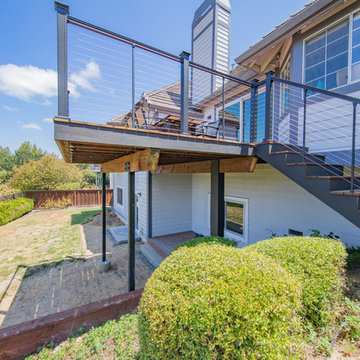
This is an example of a mid-sized transitional rooftop deck in San Francisco with no cover.
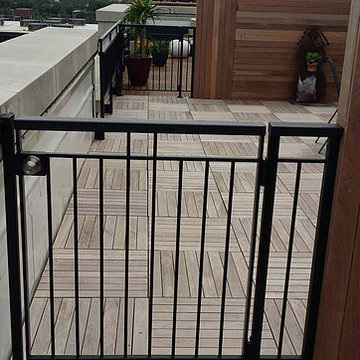
Green Acres Ironworks provides a broad range of metal fabrication services. Our installation crews serve Chicago and Northwest Indiana, and we will ship fabricated products nationwide. We fabricate and install railings, staircases, spiral staircases, steel porches, fences, gates, balconies, light structural fabrication, custom fabricated parts, custom tools, hardware, metal restoration, metal sculpture, decorative items, and yard art. We have the capability of fabricating items in steel, brass, and stainless steel.
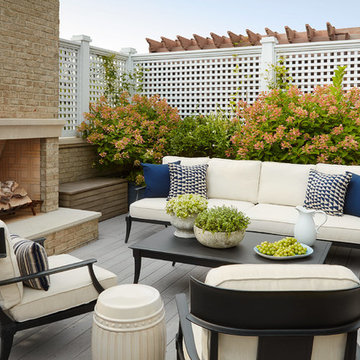
Photography: Dustin Halleck,
Home Builder: Middlefork Development, LLC,
Architect: Burns + Beyerl Architects
Photo of a mid-sized transitional rooftop deck in Chicago with with fireplace and no cover.
Photo of a mid-sized transitional rooftop deck in Chicago with with fireplace and no cover.
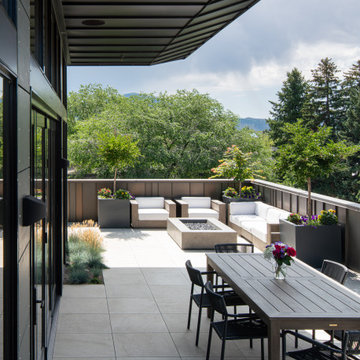
This is an example of a large transitional rooftop deck in Other with a container garden and a roof extension.
Transitional Rooftop Deck Design Ideas
3
