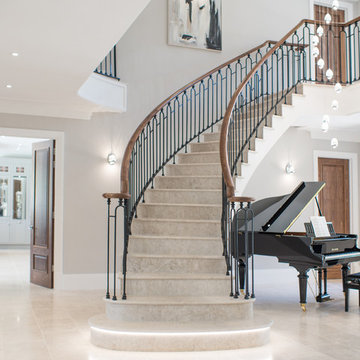Neutral Palettes Transitional Staircase Design Ideas
Refine by:
Budget
Sort by:Popular Today
1 - 18 of 18 photos
Item 1 of 3
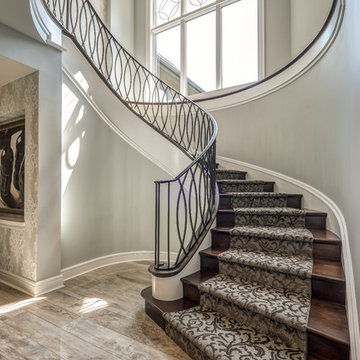
Dawn Smith Photography
This is an example of an expansive transitional carpeted curved staircase in Cincinnati with carpet risers and metal railing.
This is an example of an expansive transitional carpeted curved staircase in Cincinnati with carpet risers and metal railing.
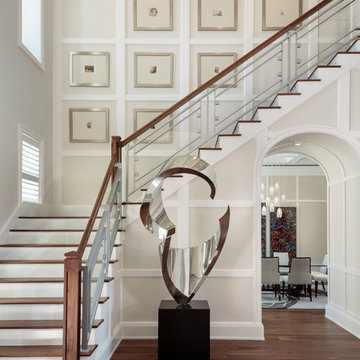
Interior Design by Sherri DuPont
Photography by Lori Hamilton
Design ideas for a large transitional wood l-shaped staircase in Miami with mixed railing and painted wood risers.
Design ideas for a large transitional wood l-shaped staircase in Miami with mixed railing and painted wood risers.
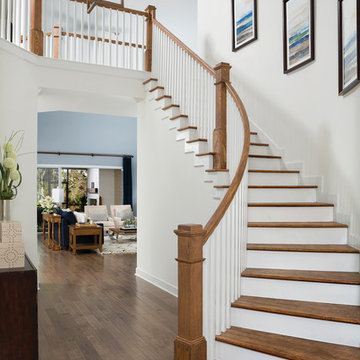
The Zespedes Model by David Weekley Homes in The Colony at Twenty Mile in Nocatee.
Design ideas for a transitional wood curved staircase in Jacksonville with wood risers and wood railing.
Design ideas for a transitional wood curved staircase in Jacksonville with wood risers and wood railing.
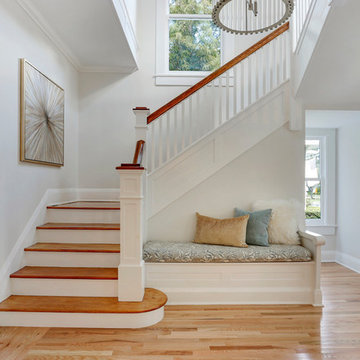
Formal front entry with built in bench seating, coat closet, and restored stair case. Walls were painted a warm white, with new modern statement chandelier overhead.
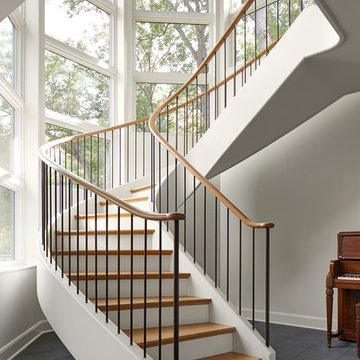
Susan Gilmore Photography
Design ideas for an expansive transitional wood curved staircase in Minneapolis with painted wood risers and mixed railing.
Design ideas for an expansive transitional wood curved staircase in Minneapolis with painted wood risers and mixed railing.
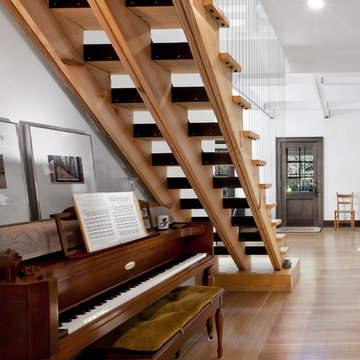
New open riser architectural 'stair harp' celebrates hand-made craft and material with a touch of modern and upright piano integration - Architecture/Interior Design/Renderings/Photography: HAUS | Architecture - Construction Management: WERK | Building Modern
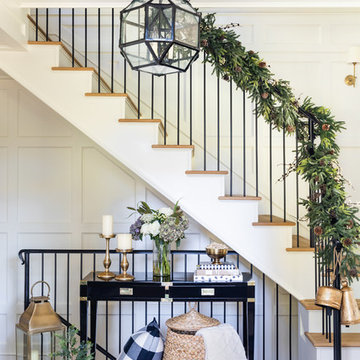
Transitional wood l-shaped staircase in Denver with wood risers and metal railing.

Brian McWeeney
Photo of a transitional wood straight staircase in Dallas with painted wood risers and metal railing.
Photo of a transitional wood straight staircase in Dallas with painted wood risers and metal railing.
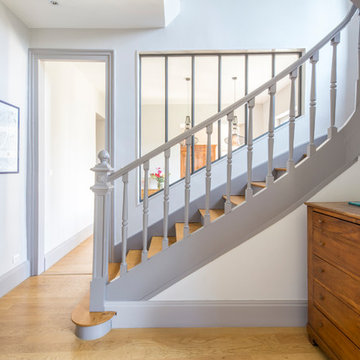
Pierre Coussié
Photo of a mid-sized transitional wood curved staircase in Lyon with wood risers and wood railing.
Photo of a mid-sized transitional wood curved staircase in Lyon with wood risers and wood railing.
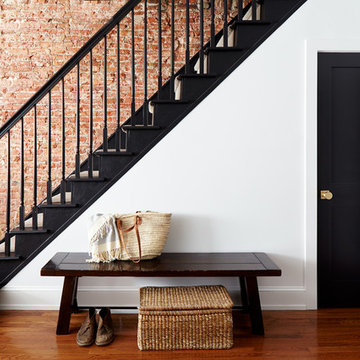
Stairwell with exposed brick wall. Black painted doors, treads, risers, and railing. Photo by Kyle Born.
Mid-sized transitional painted wood straight staircase in Philadelphia with painted wood risers and wood railing.
Mid-sized transitional painted wood straight staircase in Philadelphia with painted wood risers and wood railing.
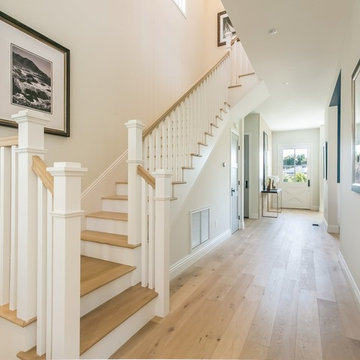
This is an example of a transitional wood l-shaped staircase in Los Angeles with wood railing.
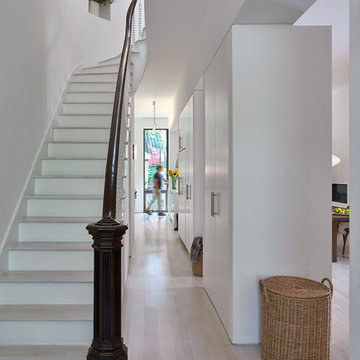
Brooklyn brownstone stairway and hallway. Photography by Joseph M. Kitchen Photography.
This is an example of a mid-sized transitional wood curved staircase in New York with wood railing.
This is an example of a mid-sized transitional wood curved staircase in New York with wood railing.
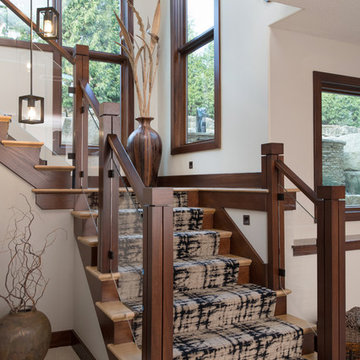
Inspiration for a transitional wood l-shaped staircase in Kansas City with wood risers and mixed railing.
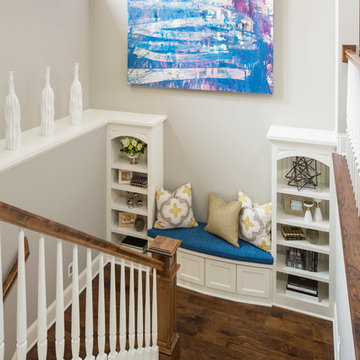
Martha O'Hara Interiors, Interior Design & Photo Styling | Troy Thies, Photography | Stonewood Builders LLC
Please Note: All “related,” “similar,” and “sponsored” products tagged or listed by Houzz are not actual products pictured. They have not been approved by Martha O’Hara Interiors nor any of the professionals credited. For information about our work, please contact design@oharainteriors.com.
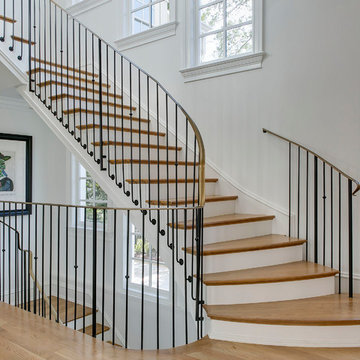
Photo of a transitional wood l-shaped staircase in Raleigh with wood risers and metal railing.
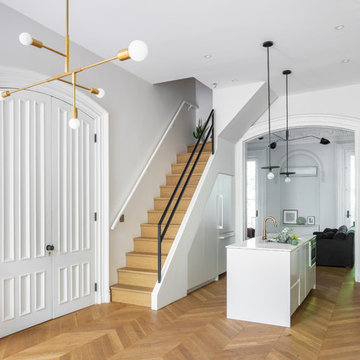
Photo of a large transitional wood l-shaped staircase in New York with wood risers and mixed railing.
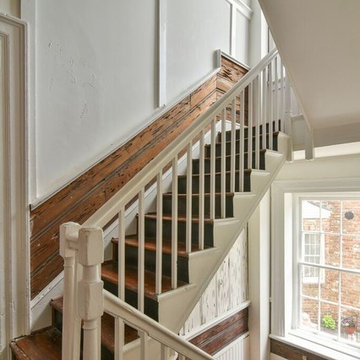
This is an example of a transitional wood u-shaped staircase in Charleston with wood risers and wood railing.
Neutral Palettes Transitional Staircase Design Ideas
1
