Transitional Staircase Design Ideas with Cable Railing
Refine by:
Budget
Sort by:Popular Today
1 - 20 of 147 photos
Item 1 of 3
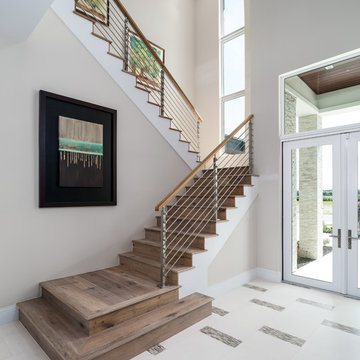
Large transitional wood u-shaped staircase in Miami with wood risers and cable railing.
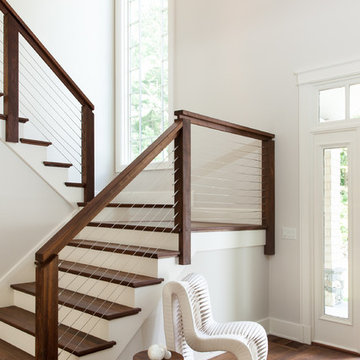
Emily O'Brien
Inspiration for a large transitional wood u-shaped staircase in Boston with painted wood risers and cable railing.
Inspiration for a large transitional wood u-shaped staircase in Boston with painted wood risers and cable railing.
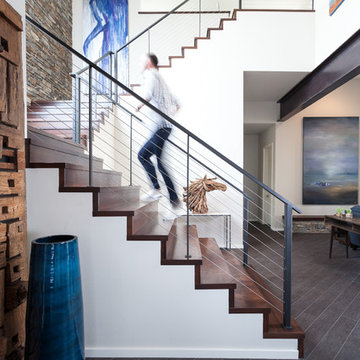
Photographer Kat Alves
Photo of a transitional wood staircase in Sacramento with wood risers and cable railing.
Photo of a transitional wood staircase in Sacramento with wood risers and cable railing.
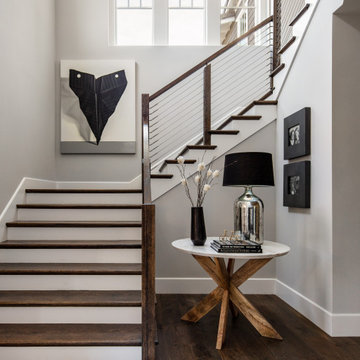
Transitional wood u-shaped staircase in San Francisco with painted wood risers and cable railing.
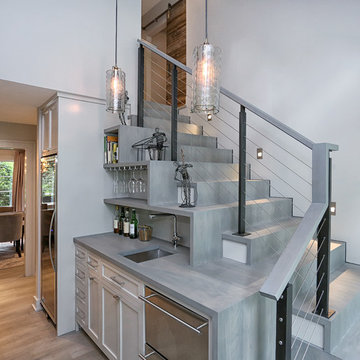
Design ideas for a mid-sized transitional wood l-shaped staircase in New York with wood risers and cable railing.
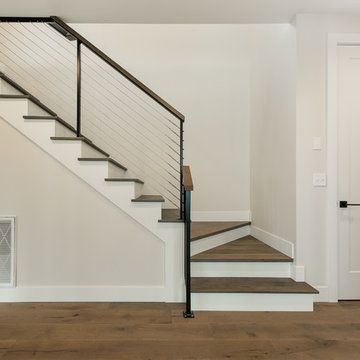
This is an example of a mid-sized transitional wood l-shaped staircase in Seattle with painted wood risers and cable railing.
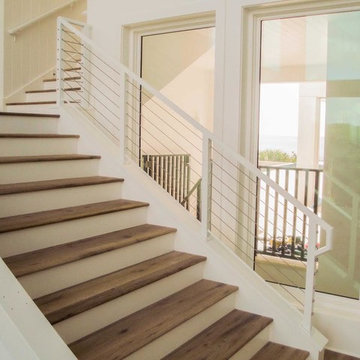
Design ideas for a large transitional wood l-shaped staircase in Tampa with painted wood risers and cable railing.
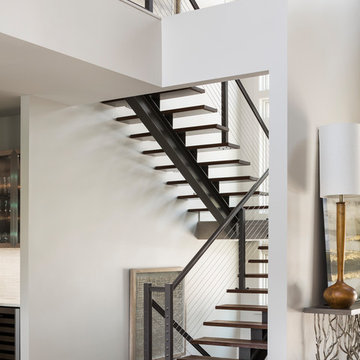
Tommy Daspit Photographer
Inspiration for a large transitional wood floating staircase in Birmingham with open risers and cable railing.
Inspiration for a large transitional wood floating staircase in Birmingham with open risers and cable railing.
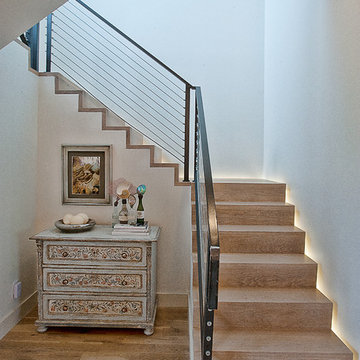
Conceived as a remodel and addition, the final design iteration for this home is uniquely multifaceted. Structural considerations required a more extensive tear down, however the clients wanted the entire remodel design kept intact, essentially recreating much of the existing home. The overall floor plan design centers on maximizing the views, while extensive glazing is carefully placed to frame and enhance them. The residence opens up to the outdoor living and views from multiple spaces and visually connects interior spaces in the inner court. The client, who also specializes in residential interiors, had a vision of ‘transitional’ style for the home, marrying clean and contemporary elements with touches of antique charm. Energy efficient materials along with reclaimed architectural wood details were seamlessly integrated, adding sustainable design elements to this transitional design. The architect and client collaboration strived to achieve modern, clean spaces playfully interjecting rustic elements throughout the home.
Greenbelt Homes
Glynis Wood Interiors
Photography by Bryant Hill
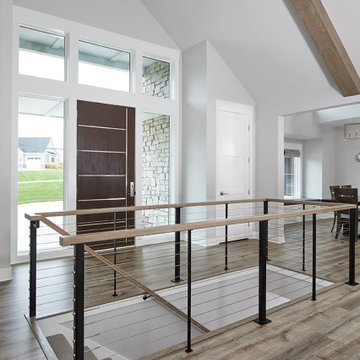
This is an example of a transitional carpeted straight staircase in Grand Rapids with carpet risers and cable railing.
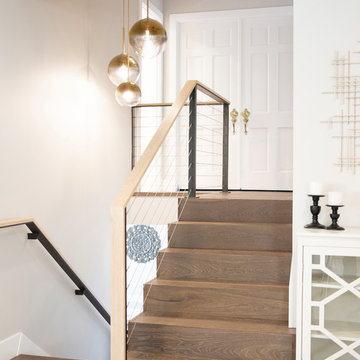
This split-level home in the Castro Valley Hills contained multiple different floor levels and was segmented by walls, creating a kitchen with wasted space and a tiny dining room that could hardly fit a table for four. Ridgecrest took down the walls in the main living space to create a great room that is perfect for family time and entertaining. This completely custom kitchen features customized inset cabinetry, a matte black steel range hood, white oak floating shelves, a one-of-a-kind white oak pantry door with a steel mesh panel, steel mesh panels on the wall cabinetry, and beautiful black marbled quartz countertops. The satin brass hardware and fixtures pop against the white and black surfaces. The kitchen window opens across a passthrough countertop for outdoor entertaining. In the living room, a floor-to-ceiling concrete colored quartz fireplace is surrounded by a custom white oak entertainment center.
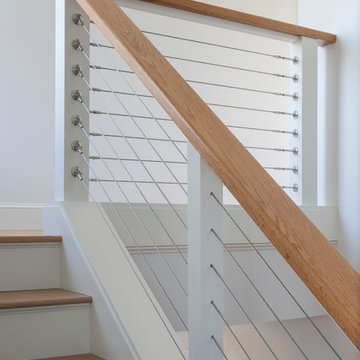
Photographer: Anthony Crisafulli
Transitional wood l-shaped staircase in Other with painted wood risers and cable railing.
Transitional wood l-shaped staircase in Other with painted wood risers and cable railing.
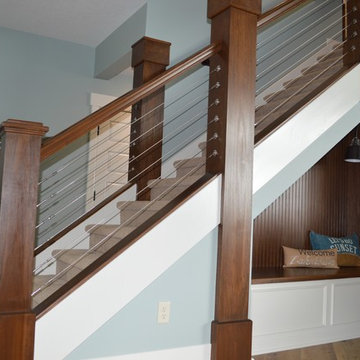
Design ideas for a large transitional carpeted straight staircase in Grand Rapids with carpet risers and cable railing.
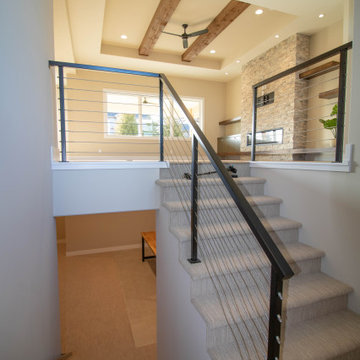
Photo of a transitional carpeted u-shaped staircase in Omaha with carpet risers and cable railing.
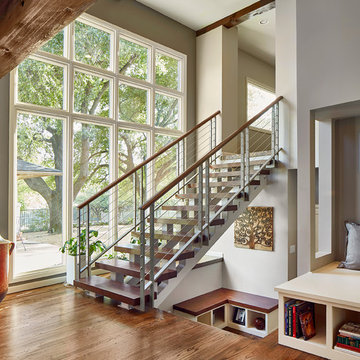
Open Staircase
Architect: Michael Lyons
Photographer: Ken Vaughn
This is an example of a mid-sized transitional wood straight staircase in Dallas with open risers and cable railing.
This is an example of a mid-sized transitional wood straight staircase in Dallas with open risers and cable railing.
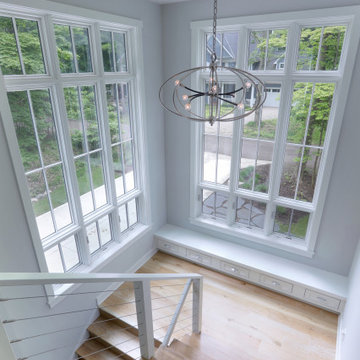
Photo of a mid-sized transitional wood u-shaped staircase in Grand Rapids with wood risers and cable railing.
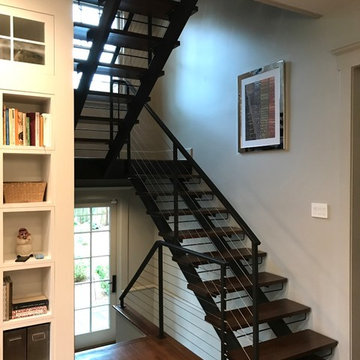
Small transitional floating staircase in New York with wood risers and cable railing.
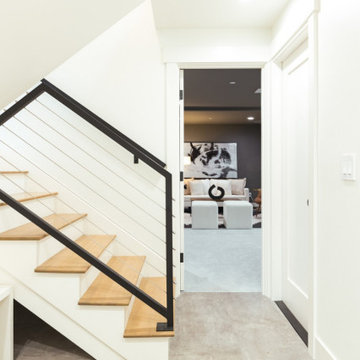
Updating the stairs with an open cable railing system helps the basement and upper floor feel open and connected with the main floor.
Photo of a transitional wood u-shaped staircase in Seattle with painted wood risers and cable railing.
Photo of a transitional wood u-shaped staircase in Seattle with painted wood risers and cable railing.
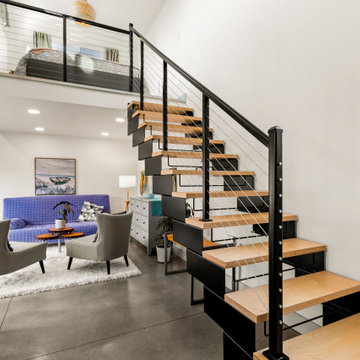
Main living space in an ADU. Open style staircase that leads to the sleeping loft. Stair system from Paragon Stairs features metal stringers with laminated Birch treads. Aluminum posts and stainless steel cable railing.
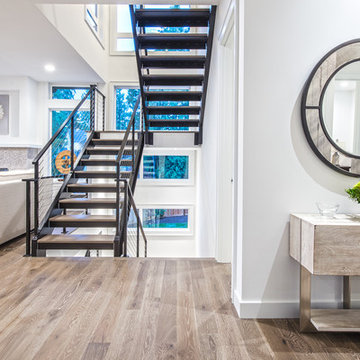
With exposed metal supports and a sleek cable guardrail, the stair design adds an industrial feel to the home. Custom floating stair treads allow all the light to penetrate through into the main living space from the stairwell.
Transitional Staircase Design Ideas with Cable Railing
1