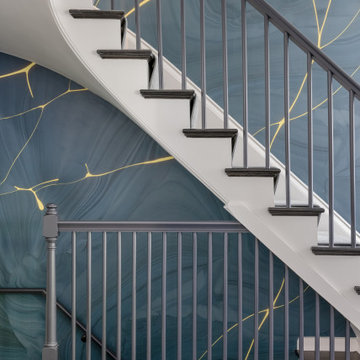Transitional Staircase Design Ideas with Wallpaper
Refine by:
Budget
Sort by:Popular Today
1 - 20 of 241 photos
Item 1 of 3

Design ideas for a transitional wood u-shaped staircase in Sydney with wood risers, wood railing and wallpaper.

Expansive transitional wood straight staircase in Miami with wood risers, metal railing and wallpaper.
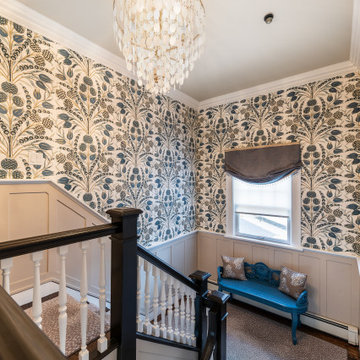
Large transitional u-shaped staircase in New York with wood railing and wallpaper.
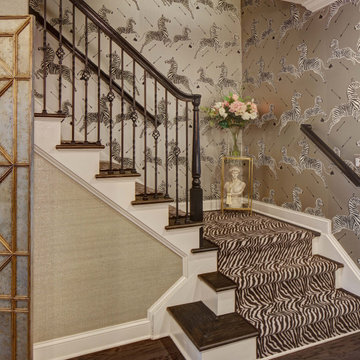
Imagine zebras galloping up and down your staircase, makes for interesting converstation along with with the zebra runner. an great focal and backdrop!
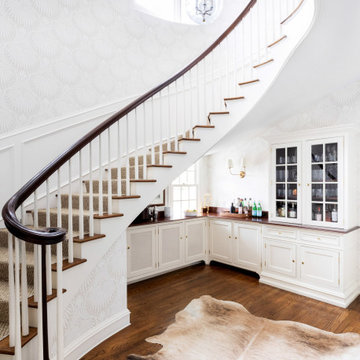
Photography by Kelsey Ann Rose.
Design by Crosby and Co.
Inspiration for a large transitional carpeted curved staircase in New York with wood risers and wallpaper.
Inspiration for a large transitional carpeted curved staircase in New York with wood risers and wallpaper.

Underground staircase connecting the main residence to the the pool house which overlooks the lake. This space features marble mosaic tile inlays, upholstered walls, and is accented with crystal chandeliers and sconces.
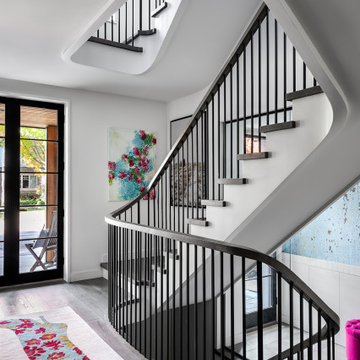
Entry with Curved Sculptural Staircase
Photo of a mid-sized transitional wood curved staircase in Toronto with painted wood risers, wood railing and wallpaper.
Photo of a mid-sized transitional wood curved staircase in Toronto with painted wood risers, wood railing and wallpaper.
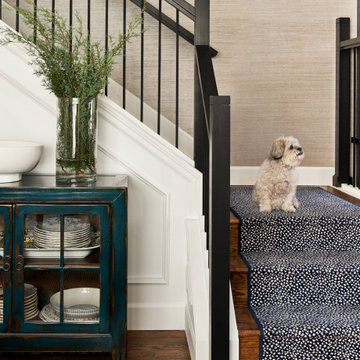
Stairwell Refresh
Design ideas for a mid-sized transitional wood l-shaped staircase in Denver with wood risers, mixed railing and wallpaper.
Design ideas for a mid-sized transitional wood l-shaped staircase in Denver with wood risers, mixed railing and wallpaper.
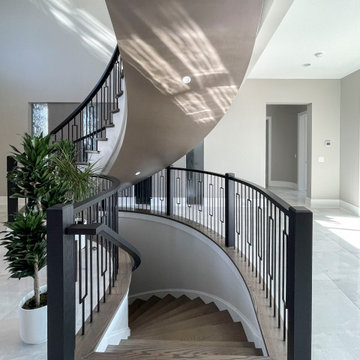
Dark-stained oak treads with square noses and black-painted square newels, combined with a modern metal balustrade make a one-of-a-kind architectural statement in this massive and gorgeous home in Leesburg; the stairs add elegance to the sophisticated open spaces. CSC 1976-2023 © Century Stair Company ® All rights reserved.
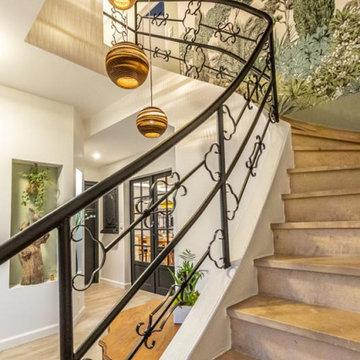
Design ideas for a large transitional limestone l-shaped staircase in Clermont-Ferrand with limestone risers, metal railing and wallpaper.
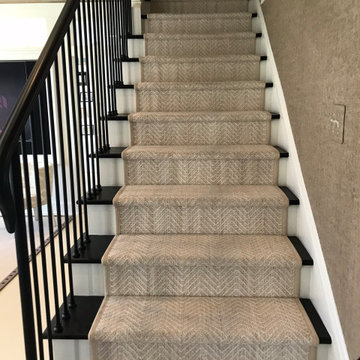
Inspiration for a large transitional wood straight staircase in DC Metro with carpet risers, metal railing and wallpaper.
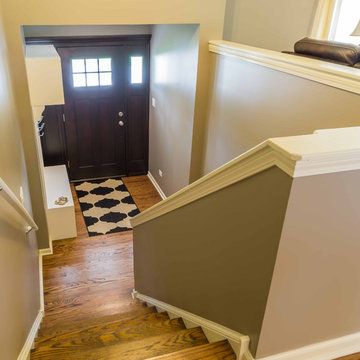
This is an example of a mid-sized transitional wood straight staircase in Chicago with wood risers, mixed railing and wallpaper.
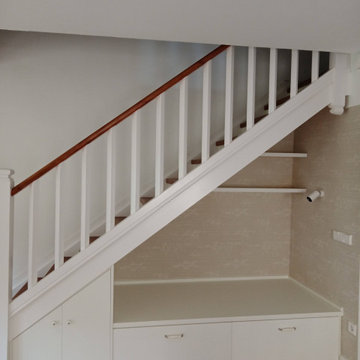
Reforma integral: renovación de escalera mediante pulido y barnizado de escalones y barandilla, y pintura en color blanco. Cambio de pavimento de cerámico a parquet laminado acabado roble claro. Cocina abierta. Diseño de iluminación. Rincón de lectura o reading nook para aprovechar el espacio debajo de la escalera. El mobiliario fue diseñado a medida. La cocina se renovó completamente con un diseño personalizado con península, led sobre encimera, y un importante aumento de la capacidad de almacenaje. El lavabo también se renovó completamente pintando el techo de madera de blanco, cambiando el suelo cerámico por parquet y el cerámico de las paredes por papel pintado y renovando los muebles y la iluminación.
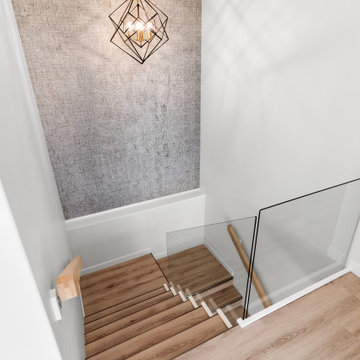
Photo of a transitional wood u-shaped staircase in Other with wood risers, glass railing and wallpaper.
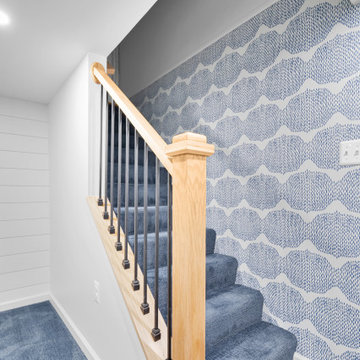
Fun wallpaper and a deep blue carpet give this renovated basement an amazing fresh vibe
This is an example of a transitional staircase in DC Metro with wallpaper.
This is an example of a transitional staircase in DC Metro with wallpaper.
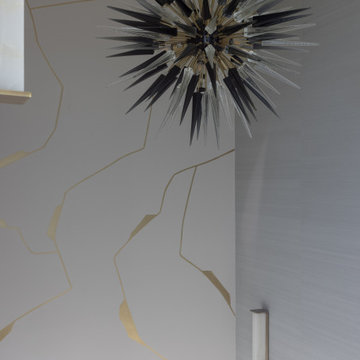
Photography by Michael J. Lee Photography
Design ideas for a small transitional wood u-shaped staircase in Boston with wood risers, wood railing and wallpaper.
Design ideas for a small transitional wood u-shaped staircase in Boston with wood risers, wood railing and wallpaper.
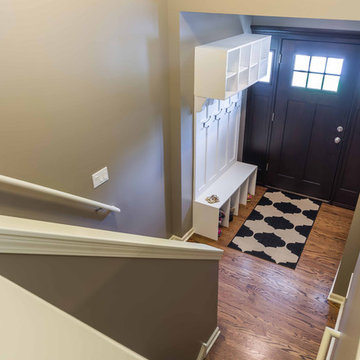
Mid-sized transitional wood straight staircase in Chicago with wood risers, mixed railing and wallpaper.
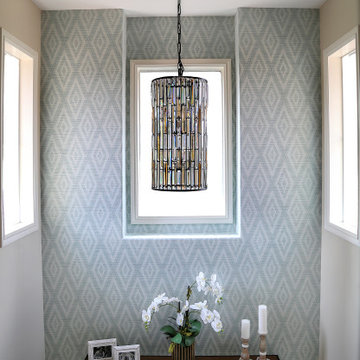
The bold wallpaper is the perfect way to create a stylish focal point in this space.
Inspiration for a transitional staircase in Denver with wallpaper.
Inspiration for a transitional staircase in Denver with wallpaper.
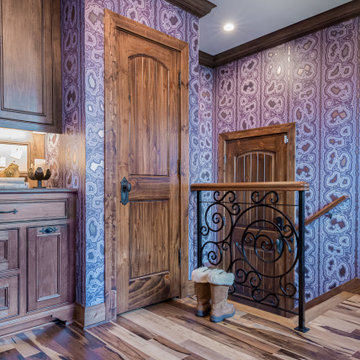
Mid-sized transitional wood straight staircase in Milwaukee with wood risers, metal railing and wallpaper.
Transitional Staircase Design Ideas with Wallpaper
1
