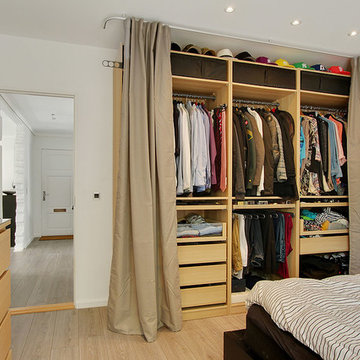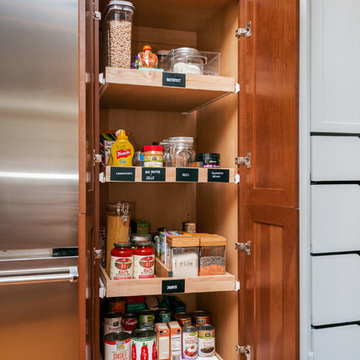Transitional Storage and Wardrobe Design Ideas
Refine by:
Budget
Sort by:Popular Today
1 - 20 of 171 photos
Item 1 of 3
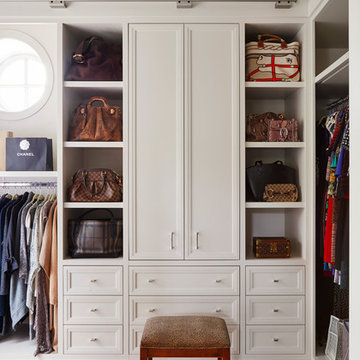
This is an example of a transitional women's walk-in wardrobe in Chicago with recessed-panel cabinets, beige cabinets and medium hardwood floors.
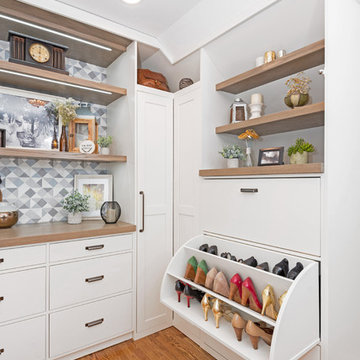
Design ideas for a transitional women's walk-in wardrobe in Other with flat-panel cabinets, white cabinets, medium hardwood floors and brown floor.
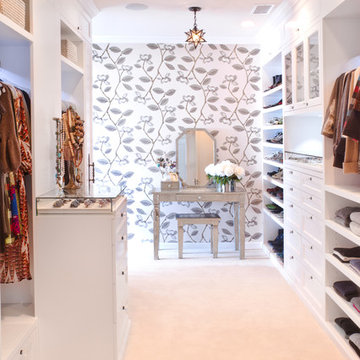
Features of HER closet:
White Paint Grade Wood Cabinetry with Base and Crown
Cedar Lined Drawers for Cashmere Sweaters
Furniture Accessories include Chandeliers and Vanity
Lingerie Inserts
Pull-out Hooks
Scarf Rack
Jewelry Display Case
Sunglass Display Case
Integrated Light Up Rods
Integrated Showcase Lighting
Flat Adjustable Shoe Shelves
Full Length Framed Mirror
Magnolia Wallpaper
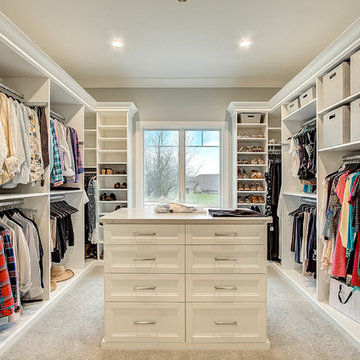
Inspiration for a transitional gender-neutral walk-in wardrobe in Milwaukee with recessed-panel cabinets, white cabinets, carpet and beige floor.
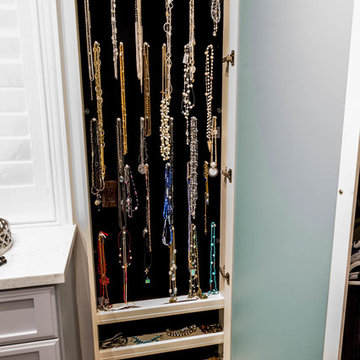
Design ideas for a large transitional women's walk-in wardrobe in Houston with light wood cabinets, medium hardwood floors and recessed-panel cabinets.
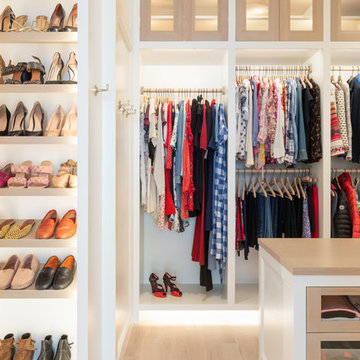
Austin Victorian by Chango & Co.
Architectural Advisement & Interior Design by Chango & Co.
Architecture by William Hablinski
Construction by J Pinnelli Co.
Photography by Sarah Elliott
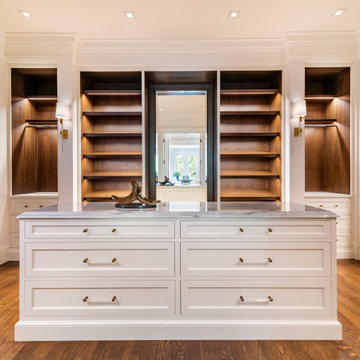
White and dark wood dressing room with burnished brass and crystal cabinet hardware. Spacious island with marble countertops.
Transitional gender-neutral walk-in wardrobe in Boston with recessed-panel cabinets, white cabinets and medium hardwood floors.
Transitional gender-neutral walk-in wardrobe in Boston with recessed-panel cabinets, white cabinets and medium hardwood floors.
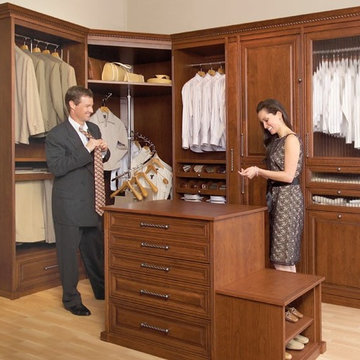
Another beautiful custom closet solution. The centre console has a seat, perfect for getting your shoes on. The rods are all pulldown for ease of access and the spiral rod allows maximization of that deep corner.
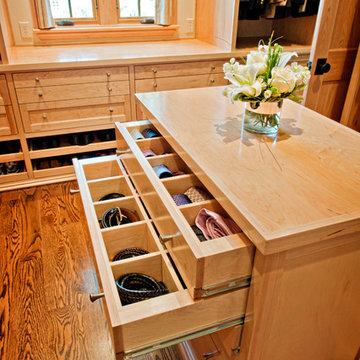
Wiff Harmer
This is an example of an expansive transitional men's dressing room in Nashville with shaker cabinets, light wood cabinets and light hardwood floors.
This is an example of an expansive transitional men's dressing room in Nashville with shaker cabinets, light wood cabinets and light hardwood floors.
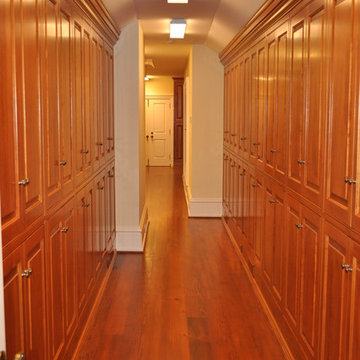
This is an example of a transitional storage and wardrobe in Atlanta.
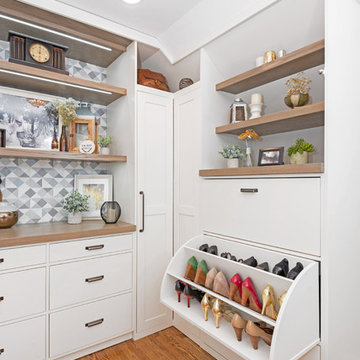
Photo of a large transitional gender-neutral walk-in wardrobe in Other with white cabinets, medium hardwood floors, shaker cabinets and brown floor.
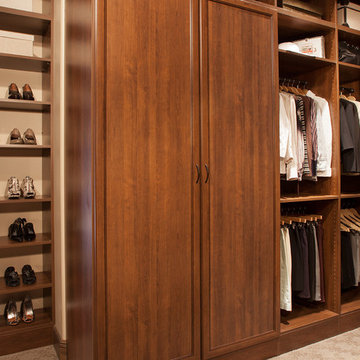
Mid-sized transitional gender-neutral walk-in wardrobe in Boston with dark wood cabinets, carpet and recessed-panel cabinets.
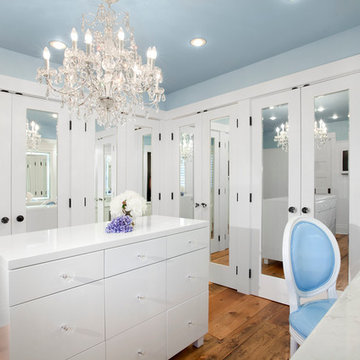
Dressing Room.
Ema Peter Photography
www.emapeter.com
Inspiration for a transitional dressing room in Vancouver with white cabinets and medium hardwood floors.
Inspiration for a transitional dressing room in Vancouver with white cabinets and medium hardwood floors.
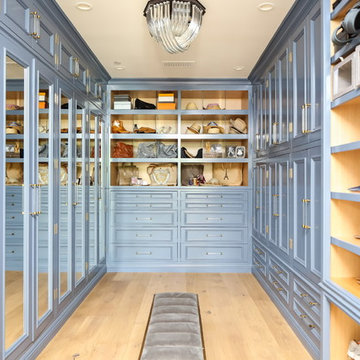
Expansive transitional women's walk-in wardrobe in Los Angeles with recessed-panel cabinets, blue cabinets, light hardwood floors and beige floor.
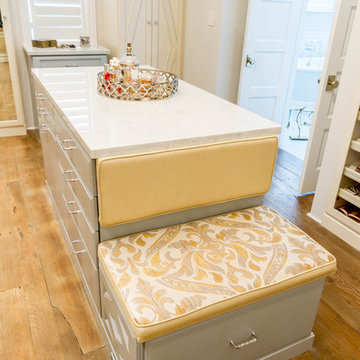
Floor-to-ceiling closet system made up of drawers, double-hanging units, shoe shelves and cabinets with clear Lucite doors and diamond shaped door fronts. Center island has a marble top with an upholstered seating area.
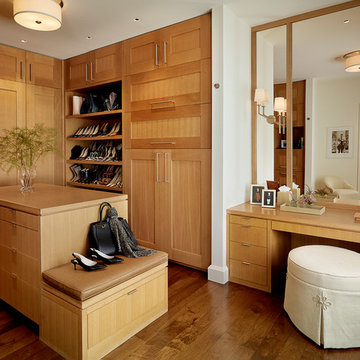
Matthew Millman, Photographer
This is an example of a large transitional women's dressing room in San Francisco with medium wood cabinets, dark hardwood floors, shaker cabinets and brown floor.
This is an example of a large transitional women's dressing room in San Francisco with medium wood cabinets, dark hardwood floors, shaker cabinets and brown floor.
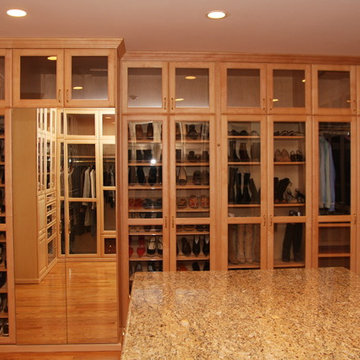
Photo of a large transitional gender-neutral walk-in wardrobe in Los Angeles with light wood cabinets.
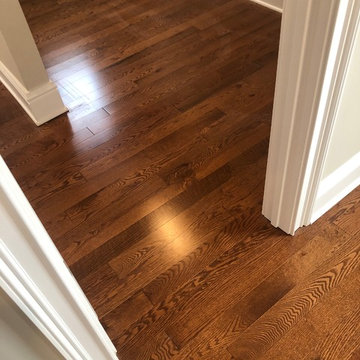
Highway Flooring
Inspiration for a large transitional men's storage and wardrobe in New York with medium hardwood floors and brown floor.
Inspiration for a large transitional men's storage and wardrobe in New York with medium hardwood floors and brown floor.
Transitional Storage and Wardrobe Design Ideas
1
