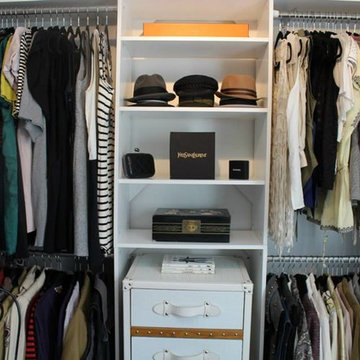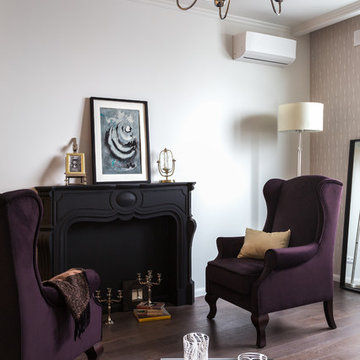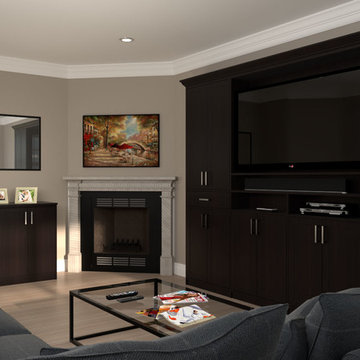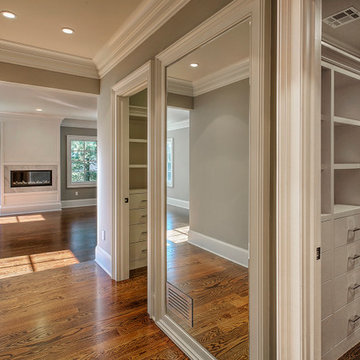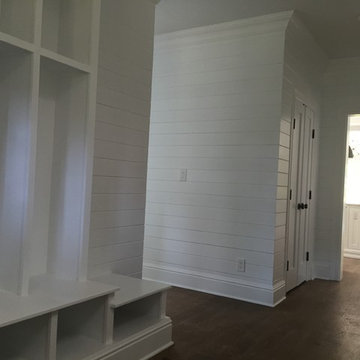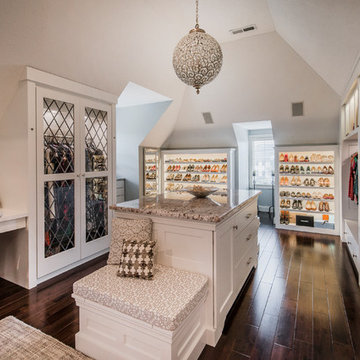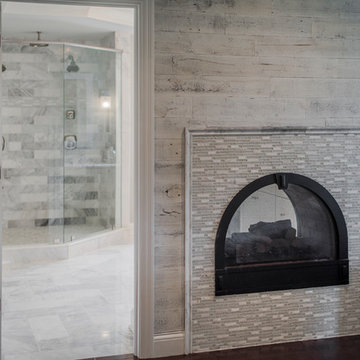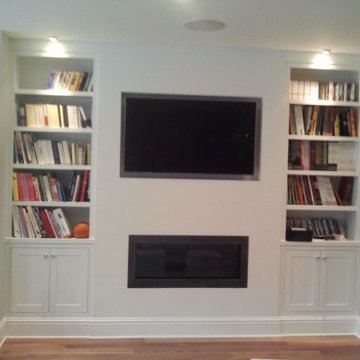Transitional Storage and Wardrobe Design Ideas
Refine by:
Budget
Sort by:Popular Today
1 - 20 of 20 photos
Item 1 of 3
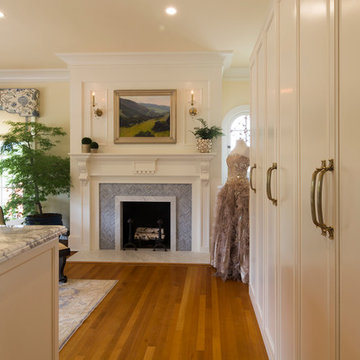
Photo: Carolyn Reyes © 2016 Houzz
Master Closet
Photo of a transitional storage and wardrobe in Los Angeles.
Photo of a transitional storage and wardrobe in Los Angeles.
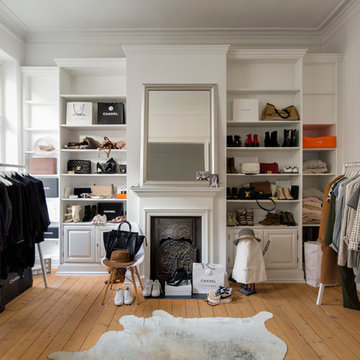
Sven Fennema- Photos © 2014 Houzz
Photo of a large transitional women's dressing room in Cologne with white cabinets, light hardwood floors and raised-panel cabinets.
Photo of a large transitional women's dressing room in Cologne with white cabinets, light hardwood floors and raised-panel cabinets.
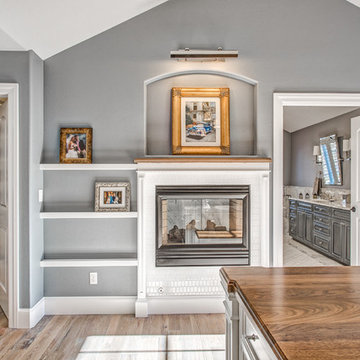
Teri Fotheringham Photography
Expansive transitional gender-neutral dressing room in Denver with beaded inset cabinets, white cabinets and light hardwood floors.
Expansive transitional gender-neutral dressing room in Denver with beaded inset cabinets, white cabinets and light hardwood floors.
Find the right local pro for your project
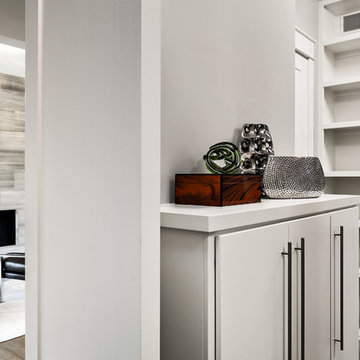
The Cicero is a modern styled home for today’s contemporary lifestyle. It features sweeping facades with deep overhangs, tall windows, and grand outdoor patio. The contemporary lifestyle is reinforced through a visually connected array of communal spaces. The kitchen features a symmetrical plan with large island and is connected to the dining room through a wide opening flanked by custom cabinetry. Adjacent to the kitchen, the living and sitting rooms are connected to one another by a see-through fireplace. The communal nature of this plan is reinforced downstairs with a lavish wet-bar and roomy living space, perfect for entertaining guests. Lastly, with vaulted ceilings and grand vistas, the master suite serves as a cozy retreat from today’s busy lifestyle.
Photographer: Brad Gillette
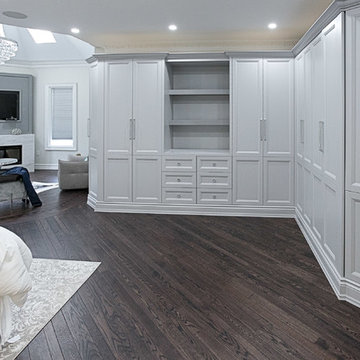
This is an example of a transitional storage and wardrobe in Toronto with shaker cabinets and grey cabinets.
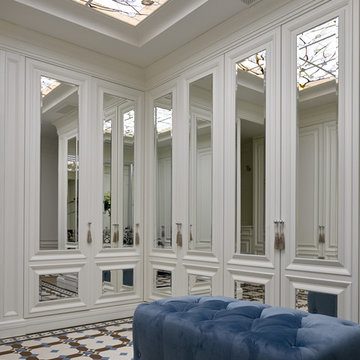
Антон Фруктов, Марина Фруктова
Design ideas for a transitional gender-neutral walk-in wardrobe in Moscow with glass-front cabinets, white cabinets and multi-coloured floor.
Design ideas for a transitional gender-neutral walk-in wardrobe in Moscow with glass-front cabinets, white cabinets and multi-coloured floor.

Reach-in closet with drawers, hang and shelves.
Inspiration for a transitional storage and wardrobe in San Diego.
Inspiration for a transitional storage and wardrobe in San Diego.
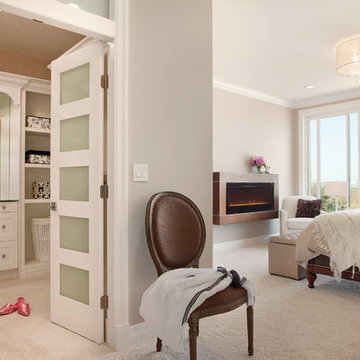
Master bedroom and walk-in closet of Georgie Award winning home, Dunlin Shore, built by Balandra Development Inc. Located on the seaside dike in Richmond, BC
Photo: Provoke Studios
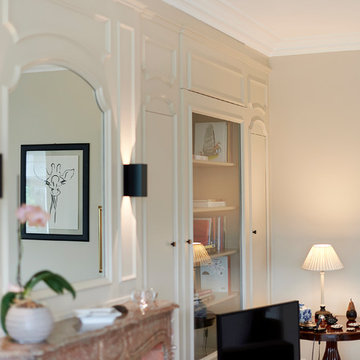
Photo Credit : Griet Dekoninck
Inspiration for a transitional storage and wardrobe in Brussels.
Inspiration for a transitional storage and wardrobe in Brussels.
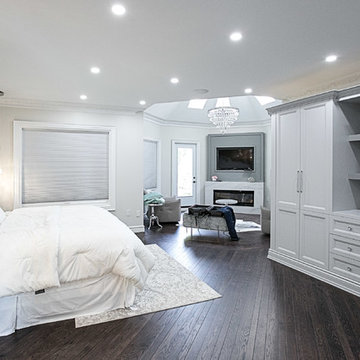
Inspiration for a transitional storage and wardrobe in Toronto with shaker cabinets and grey cabinets.
Transitional Storage and Wardrobe Design Ideas
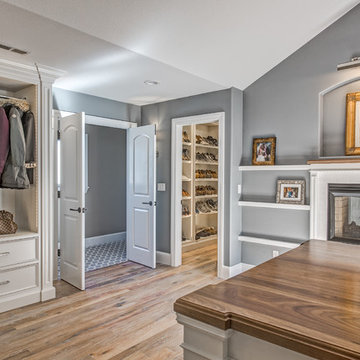
Teri Fotheringham Photography
Photo of an expansive transitional gender-neutral dressing room in Denver with beaded inset cabinets, white cabinets and light hardwood floors.
Photo of an expansive transitional gender-neutral dressing room in Denver with beaded inset cabinets, white cabinets and light hardwood floors.
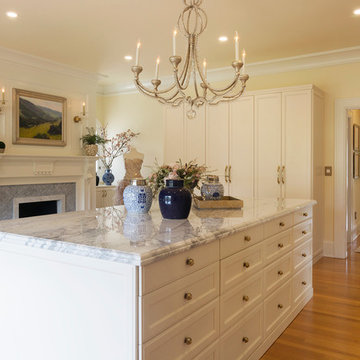
Photo: Carolyn Reyes © 2016 Houzz
Master Closet
Photo of a transitional storage and wardrobe in Los Angeles.
Photo of a transitional storage and wardrobe in Los Angeles.
1
