Transitional Storage and Wardrobe Design Ideas with Beige Cabinets
Refine by:
Budget
Sort by:Popular Today
1 - 20 of 253 photos
Item 1 of 3
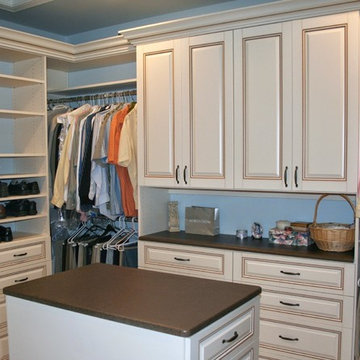
Design ideas for a large transitional gender-neutral walk-in wardrobe in DC Metro with beaded inset cabinets and beige cabinets.
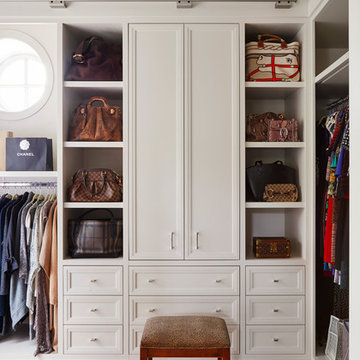
This is an example of a transitional women's walk-in wardrobe in Chicago with recessed-panel cabinets, beige cabinets and medium hardwood floors.
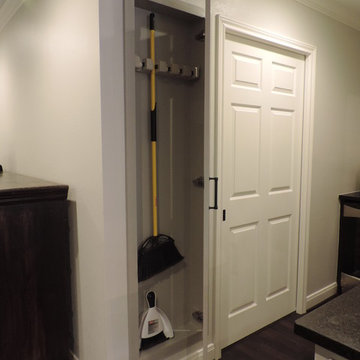
Photo of a mid-sized transitional gender-neutral built-in wardrobe in Houston with shaker cabinets, beige cabinets and dark hardwood floors.
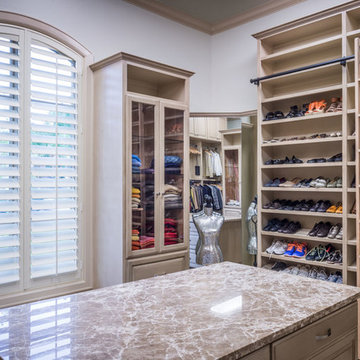
This incredibly amazing closet is custom in every way imaginable. It was designed to meet the specific needs of our client. The cabinetry was slightly glazed and load with extensive detail. The millwork is completely custom. The rolling ladder moves around entire closet for upper storage including the shoe rack. Several pull out and slide out shelves. We also included slide out drawers for jewelry and a custom area inside the glass for hanging necklaces.
The custom window nook has storage bench and the center of the room has a chandelier that finishes this room beautifully”
Closet ideas:
If you run out of room in your closet, maybe take it to a wall in the bedroom or make a bedroom into a master closet if you can spare the room”
“I love the idea of a perpendicular rail to hang an outfit before you put it on, with a low shelf for shoes”
“Arrange your wardrobe like a display. It’s important to have everything you own in view, or it’s possible you’ll forget you ever bought it. If you set it up as if you were styling a store, you’ll enjoy everyday shopping your own closet!”
“Leaving 24 inches for hanging on each side of the closet and 24 inches as a walk way. I think if you have hanging on one side and drawers and shelves on the other. Also be sure and leave long hanging space on side of the closest.
“If you travel the island can work as packing space. If you have the room designate a storage area for luggage.”
“Pull down bars are great for tall closets for additional storage in hard to reach spaces.”
“What is the size of the closet” Its 480 sq. ft.”
Anther closet idea from Sweetlake Interior Design in Houston TX.”
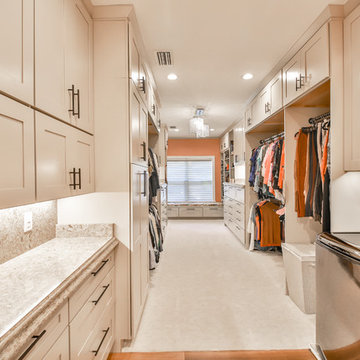
Mid-sized transitional gender-neutral walk-in wardrobe in Miami with recessed-panel cabinets, beige cabinets, porcelain floors and brown floor.
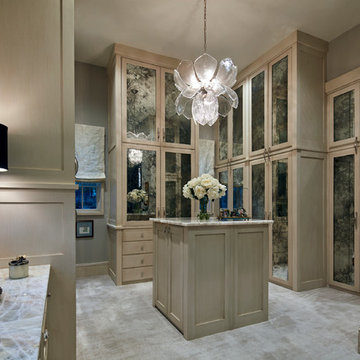
I stole space from the husband's closet to enlarge the wife's already large walk-in closet. Because the cabinets extend to the height of the 12-foot ceilings, I installed remote controlled storage which lowers clothing that is stored up high. Other details include an illuminated shoe carousel and purse display and designated cabinets for pajamas, workout clothes, coats and more. The "lotus" chandelier, made of Murano glass, and the smoky glass fronts on the cabinets round out the design.
Photo by Brian Gassel
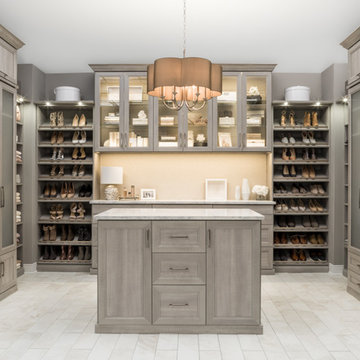
Inspiration for a large transitional gender-neutral dressing room in Charleston with glass-front cabinets, beige cabinets, porcelain floors and grey floor.
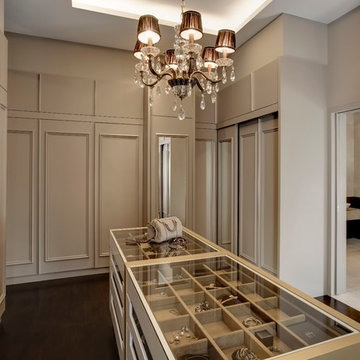
Alan Lee
Inspiration for a transitional women's walk-in wardrobe in Singapore with recessed-panel cabinets, beige cabinets, dark hardwood floors and brown floor.
Inspiration for a transitional women's walk-in wardrobe in Singapore with recessed-panel cabinets, beige cabinets, dark hardwood floors and brown floor.
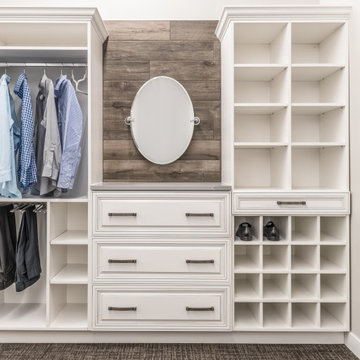
This custom closet designed by Curtis Lumber features Bertch cabinetry with Tuscany door style in Birch, Cambria Quartz countertop in Queen Anne, Jeffery Alexander Delmar hardware, and Palmetto Smoke Wood Plank tile.
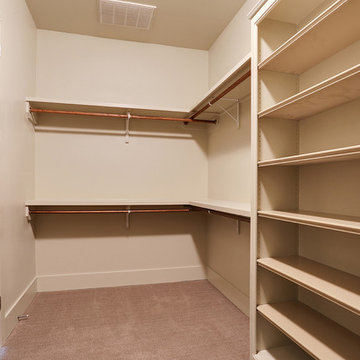
Photo of a mid-sized transitional gender-neutral walk-in wardrobe in New Orleans with beige cabinets, carpet and open cabinets.
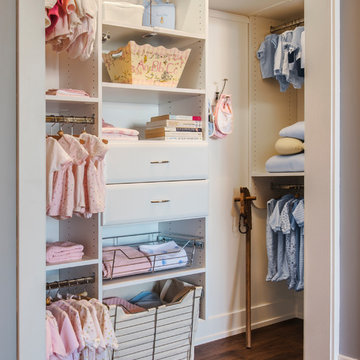
This design utilizes the deep return of this kids reach-in closet to its maximum capacity. With deeper cabinetry on the rear wall and extra hanging and shelving on the return wall the storage capacity of this closet is maximized.
Custom Closets Sarasota County Manatee County Custom Storage Sarasota County Manatee County
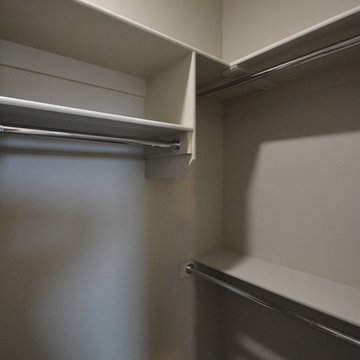
Design ideas for a small transitional gender-neutral walk-in wardrobe in Other with open cabinets, beige cabinets, laminate floors and beige floor.
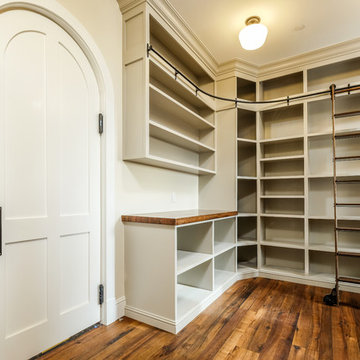
Shutter Avenue
Photo of a large transitional gender-neutral walk-in wardrobe in Denver with open cabinets, beige cabinets and medium hardwood floors.
Photo of a large transitional gender-neutral walk-in wardrobe in Denver with open cabinets, beige cabinets and medium hardwood floors.
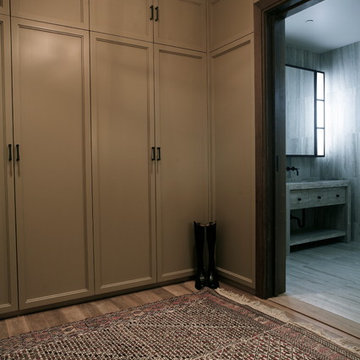
Design ideas for a mid-sized transitional gender-neutral walk-in wardrobe in New York with flat-panel cabinets, beige cabinets and medium hardwood floors.
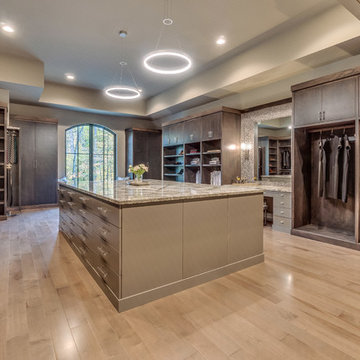
Inspiration for an expansive transitional gender-neutral walk-in wardrobe in Columbus with flat-panel cabinets, beige cabinets, light hardwood floors and beige floor.

Photo by Angie Seckinger
Compact walk-in closet (5' x 5') in White Chocolate textured melamine. Recessed panel doors & drawer fronts, crown & base moldings to match.
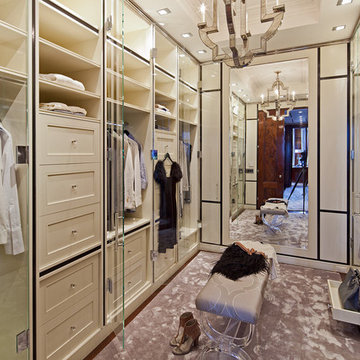
Architect: Dee Dee Eustace
Photo: Peter Sellars
Transitional storage and wardrobe in Toronto with beige cabinets.
Transitional storage and wardrobe in Toronto with beige cabinets.
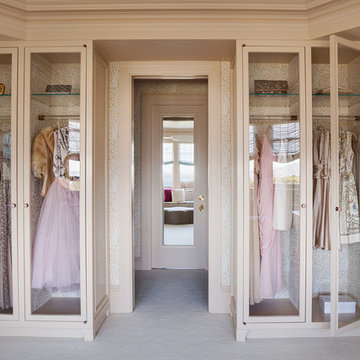
Inspiration for a large transitional women's dressing room in San Francisco with glass-front cabinets, beige cabinets, carpet and beige floor.
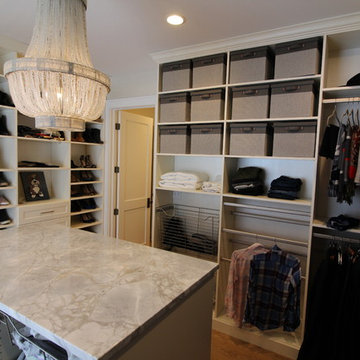
Master closet in Eggshell Ivory, floor to ceiling storage. Lots of hanging, shelves for shoes and basket for laundry. Shaker style drawer fronts with chrome hardware.
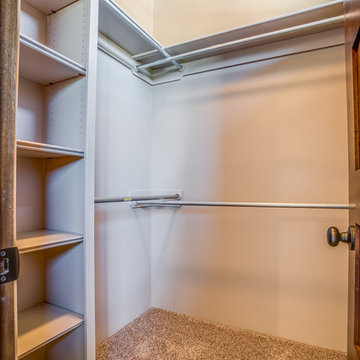
Walter Galaviz Photography
Photo of a mid-sized transitional gender-neutral walk-in wardrobe in Austin with open cabinets, beige cabinets and carpet.
Photo of a mid-sized transitional gender-neutral walk-in wardrobe in Austin with open cabinets, beige cabinets and carpet.
Transitional Storage and Wardrobe Design Ideas with Beige Cabinets
1