Transitional Storage and Wardrobe Design Ideas with Shaker Cabinets
Refine by:
Budget
Sort by:Popular Today
61 - 80 of 1,521 photos
Item 1 of 3
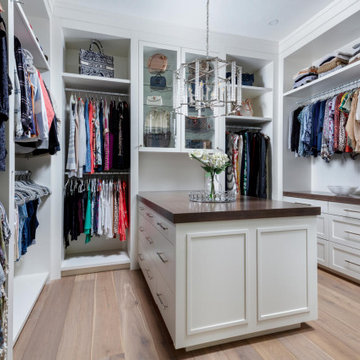
This Naples home was the typical Florida Tuscan Home design, our goal was to modernize the design with cleaner lines but keeping the Traditional Moulding elements throughout the home. This is a great example of how to de-tuscanize your home.
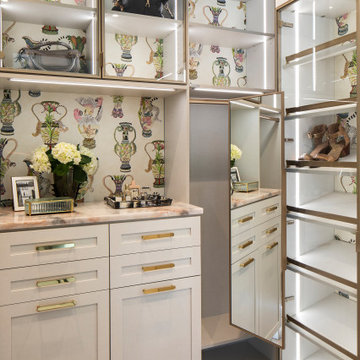
Photo of a transitional women's walk-in wardrobe in Minneapolis with shaker cabinets, white cabinets, medium hardwood floors and brown floor.
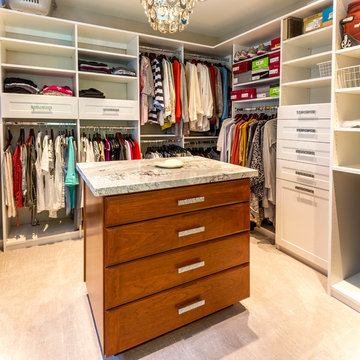
A large master closet was a must have for this client and that was delivered. A center island adds more storage to the space and ties in the with cabinetry used for the vanity. The same drawer pulls were used throughout to tie the space together. A chandelier was even hung above the island to add a little glamour to the closet as well.
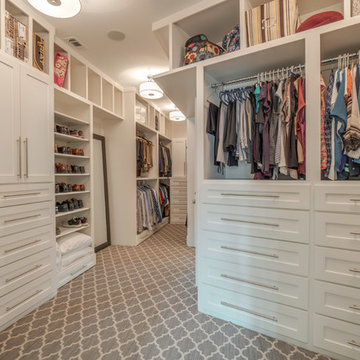
An exercise in compromise between husband and wife clients, this two story addition is representative of a Soft Cozy Craftsman style. Incorporating clean welcoming accents with warmth and attention to hand-made woodwork, this home brings an updated style to an old favorite! The home features custom furniture in natural stains, hand-made by the client, as well as upholstery by Ethan Allen, and hand-made porcelain tile in the wet areas of the home.
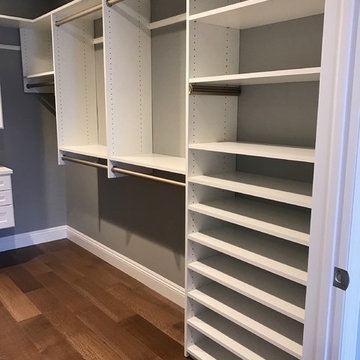
Master Closet, Morganville, NJ
Inspiration for a mid-sized transitional gender-neutral walk-in wardrobe in Newark with shaker cabinets, white cabinets and medium hardwood floors.
Inspiration for a mid-sized transitional gender-neutral walk-in wardrobe in Newark with shaker cabinets, white cabinets and medium hardwood floors.
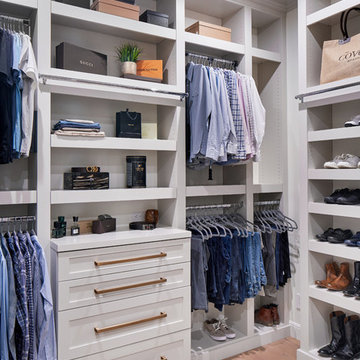
This stunning custom master closet is part of a whole house design and renovation project by Haven Design and Construction. The homeowners desired a master suite with a dream closet that had a place for everything. We started by significantly rearranging the master bath and closet floorplan to allow room for a more spacious closet. The closet features lighted storage for purses and shoes, a rolling ladder for easy access to top shelves, pull down clothing rods, an island with clothes hampers and a handy bench, a jewelry center with mirror, and ample hanging storage for clothing.
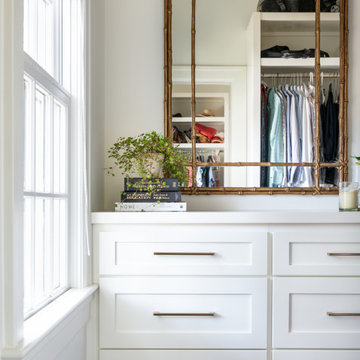
Inspiration for a large transitional storage and wardrobe in Nashville with shaker cabinets, white cabinets, slate floors and black floor.
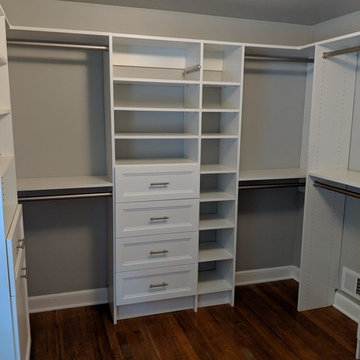
Inspiration for a mid-sized transitional walk-in wardrobe in New York with shaker cabinets, white cabinets, dark hardwood floors and brown floor.
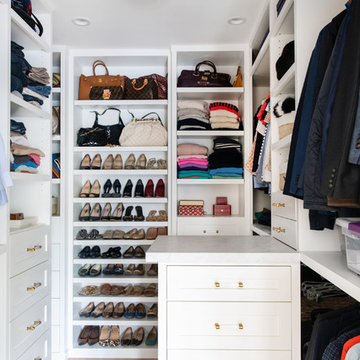
Remodeled layout provides new square footage that creates valuable space for an enlarged master bathroom retreat with spa like design and functional master closet.
Interiors by Mara Raphael; Photos by Tessa Neustadt
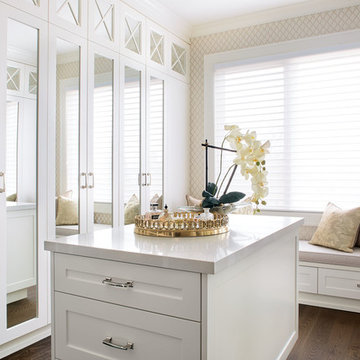
Dexter Quinto, Aquino + Bell Photography - www.aquinoandbell.com
Photo of a large transitional dressing room in Toronto with white cabinets, brown floor, shaker cabinets and dark hardwood floors.
Photo of a large transitional dressing room in Toronto with white cabinets, brown floor, shaker cabinets and dark hardwood floors.
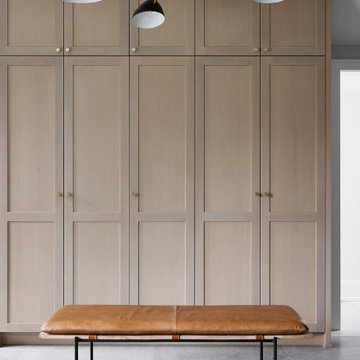
Devon Grace Interiors designed a modern and functional mudroom with a combination of navy blue and white oak cabinetry that maximizes storage. DGI opted to include a combination of closed cabinets, open shelves, cubbies, and coat hooks in the custom cabinetry design to create the most functional storage solutions for the mudroom.
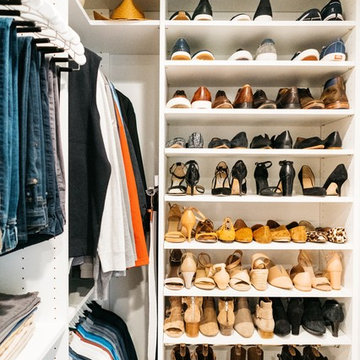
Inspiration for a mid-sized transitional gender-neutral walk-in wardrobe in San Francisco with shaker cabinets, white cabinets, medium hardwood floors, brown floor and wallpaper.
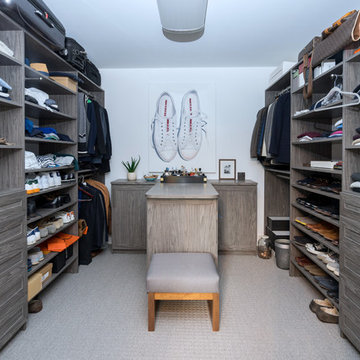
Linda McMANUS Images
Work in Progress
Mid-sized transitional men's walk-in wardrobe in Philadelphia with shaker cabinets, grey cabinets, carpet and grey floor.
Mid-sized transitional men's walk-in wardrobe in Philadelphia with shaker cabinets, grey cabinets, carpet and grey floor.
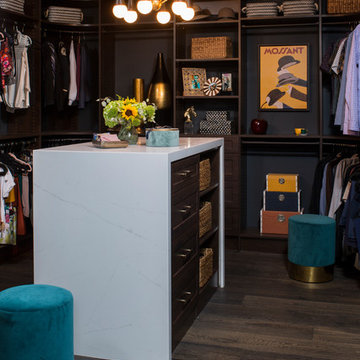
Meghan Bob Photography
Design ideas for a large transitional gender-neutral walk-in wardrobe in Los Angeles with shaker cabinets, dark wood cabinets, dark hardwood floors and brown floor.
Design ideas for a large transitional gender-neutral walk-in wardrobe in Los Angeles with shaker cabinets, dark wood cabinets, dark hardwood floors and brown floor.
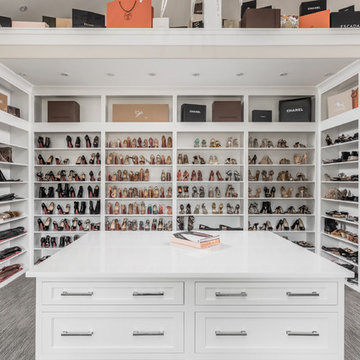
The goal in building this home was to create an exterior esthetic that elicits memories of a Tuscan Villa on a hillside and also incorporates a modern feel to the interior.
Modern aspects were achieved using an open staircase along with a 25' wide rear folding door. The addition of the folding door allows us to achieve a seamless feel between the interior and exterior of the house. Such creates a versatile entertaining area that increases the capacity to comfortably entertain guests.
The outdoor living space with covered porch is another unique feature of the house. The porch has a fireplace plus heaters in the ceiling which allow one to entertain guests regardless of the temperature. The zero edge pool provides an absolutely beautiful backdrop—currently, it is the only one made in Indiana. Lastly, the master bathroom shower has a 2' x 3' shower head for the ultimate waterfall effect. This house is unique both outside and in.
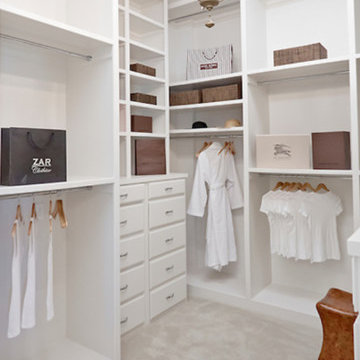
Alex Lepe
Inspiration for a large transitional gender-neutral walk-in wardrobe in Dallas with shaker cabinets, white cabinets and carpet.
Inspiration for a large transitional gender-neutral walk-in wardrobe in Dallas with shaker cabinets, white cabinets and carpet.
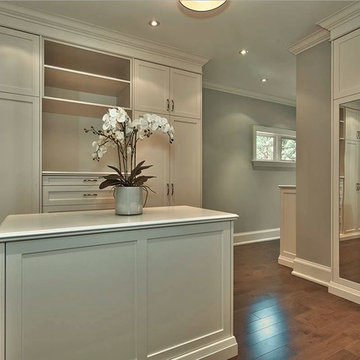
This is an example of a large transitional gender-neutral dressing room in Toronto with shaker cabinets, white cabinets and medium hardwood floors.
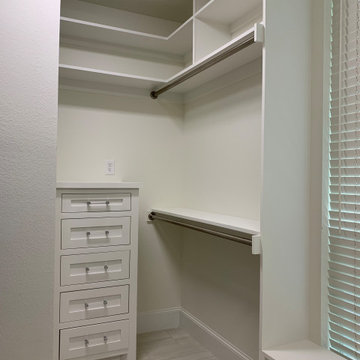
Mid-sized transitional gender-neutral walk-in wardrobe in Dallas with shaker cabinets, white cabinets, porcelain floors and white floor.
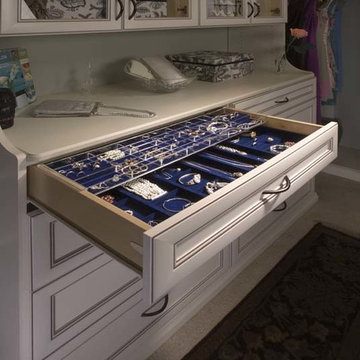
This is an example of a mid-sized transitional gender-neutral walk-in wardrobe in Dallas with shaker cabinets, white cabinets and carpet.
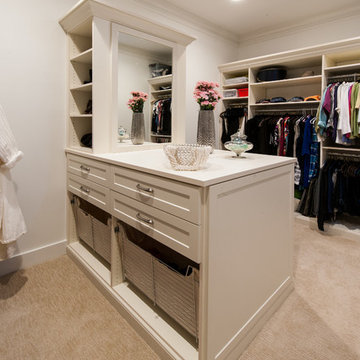
Excellent storage and organization with this master wardrobe.
Augie Salbosa
Photo of a mid-sized transitional gender-neutral walk-in wardrobe in Hawaii with shaker cabinets, white cabinets and carpet.
Photo of a mid-sized transitional gender-neutral walk-in wardrobe in Hawaii with shaker cabinets, white cabinets and carpet.
Transitional Storage and Wardrobe Design Ideas with Shaker Cabinets
4