Transitional Storage and Wardrobe Design Ideas with White Floor
Refine by:
Budget
Sort by:Popular Today
81 - 100 of 230 photos
Item 1 of 3
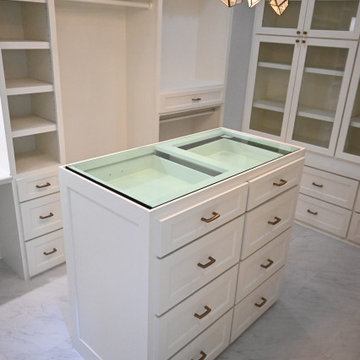
Incredible Master Closet transformation! We gutted the previous closet, installed custom shaker style cabinetry with a sloped edge and custom island with a glass top to create a display case. The porcelain floor tile has marble coloration and creates a gentle flow throughout the space. A beautiful chandelier and wallpaper accent wall completes this elegant Master Closet.
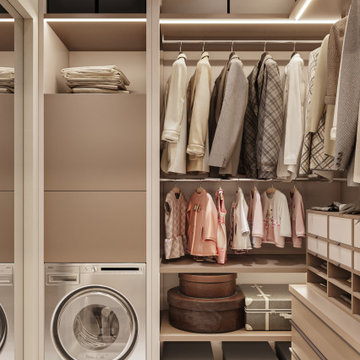
Design ideas for a transitional gender-neutral storage and wardrobe in Moscow with beige cabinets, porcelain floors and white floor.
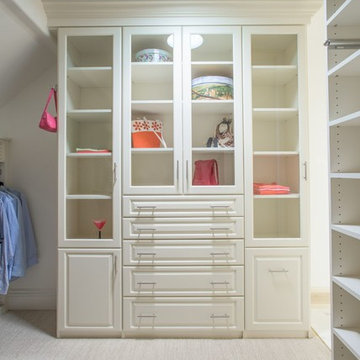
Libbie Holmes Photography
This is an example of a transitional gender-neutral storage and wardrobe in Denver with raised-panel cabinets, white cabinets, carpet and white floor.
This is an example of a transitional gender-neutral storage and wardrobe in Denver with raised-panel cabinets, white cabinets, carpet and white floor.
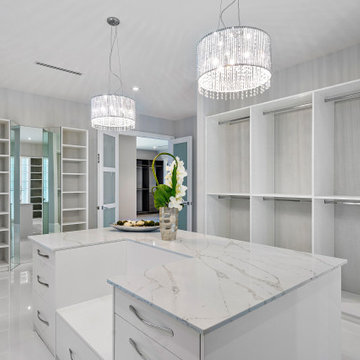
Custom built in closet with island drawer of storage.
Large transitional women's storage and wardrobe in Miami with beaded inset cabinets, white cabinets, marble floors and white floor.
Large transitional women's storage and wardrobe in Miami with beaded inset cabinets, white cabinets, marble floors and white floor.
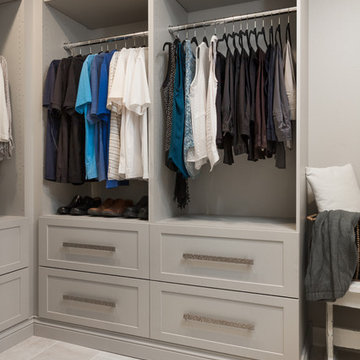
Custom built-in gray master closet with laundry.
Photo Credit - Studio Three Beau
Design ideas for a mid-sized transitional walk-in wardrobe in Other with shaker cabinets, grey cabinets, porcelain floors and white floor.
Design ideas for a mid-sized transitional walk-in wardrobe in Other with shaker cabinets, grey cabinets, porcelain floors and white floor.
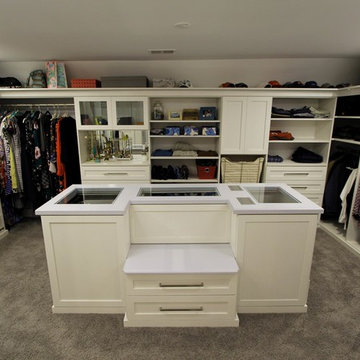
Master Bath/Closet
The awkward master bath/closet was a disjointed mess of closets and odd/outdated products. We gutted it down to the exterior framing for a clean slate. Renovations include a spacious closet with custom cabinetry, inviting wall mounted bathtub with hand held shower, beautiful dual vanities with transom windows for natural light, toilet closet, dual headed shower with marbled niches and seat, feet warming heated tile floors and space saving pocket doors.Another great feature adding a hot water circulation pump for constant and always available hot water.
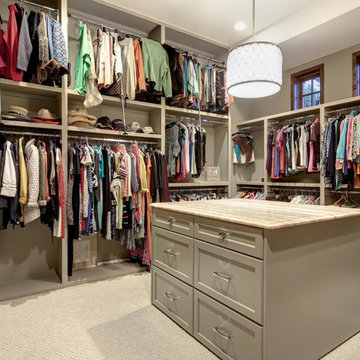
Kurt Forschen of Twist Tours Photography
Inspiration for a large transitional gender-neutral walk-in wardrobe in Austin with recessed-panel cabinets, grey cabinets, carpet and white floor.
Inspiration for a large transitional gender-neutral walk-in wardrobe in Austin with recessed-panel cabinets, grey cabinets, carpet and white floor.
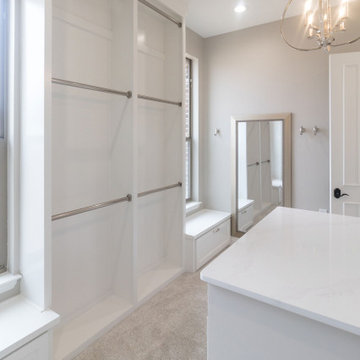
Photo of an expansive transitional gender-neutral walk-in wardrobe in Dallas with shaker cabinets, white cabinets, carpet and white floor.
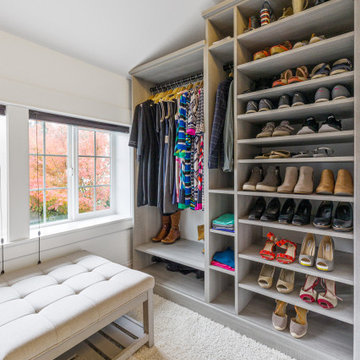
Large transitional gender-neutral walk-in wardrobe in Seattle with open cabinets, grey cabinets, carpet, white floor and vaulted.
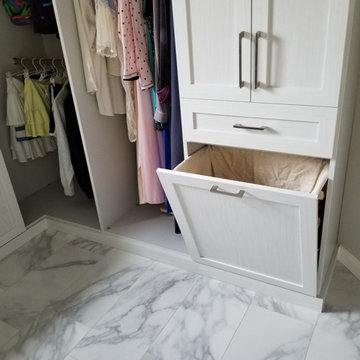
We designed this beautiful dressing area to transition into my client's new renovated glam Master Bathroom. With a grey and white palette this calming space is the perfect place to start and end your day!
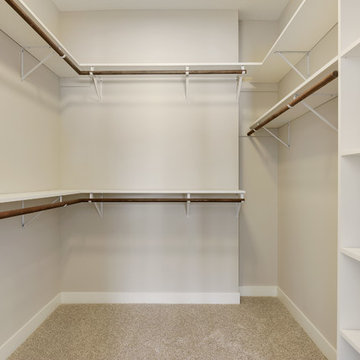
Photo of a mid-sized transitional gender-neutral walk-in wardrobe in Minneapolis with carpet and white floor.
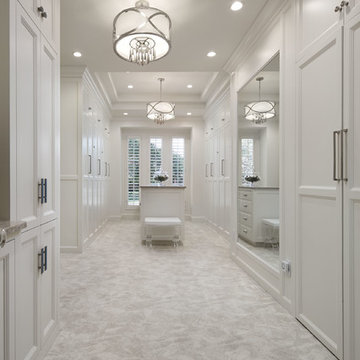
It's all here. All the clothes, the shoes, the washer/dryer, the pants press ... it's all here. The challenge was to make it all go away. Mission accomplished.
Photo: Voelker Photo LLC
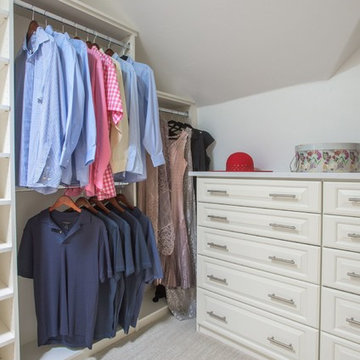
Libbie Holmes Photography
Inspiration for a transitional gender-neutral storage and wardrobe in Denver with raised-panel cabinets, white cabinets, carpet and white floor.
Inspiration for a transitional gender-neutral storage and wardrobe in Denver with raised-panel cabinets, white cabinets, carpet and white floor.
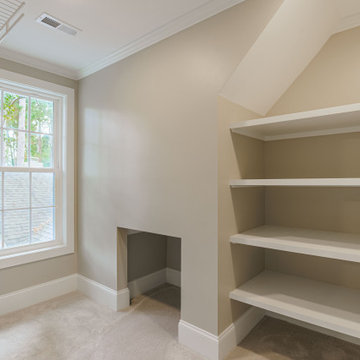
Walk in closet with built in shelving for bonus room suite over the garage.
This is an example of a large transitional gender-neutral walk-in wardrobe in Other with carpet and white floor.
This is an example of a large transitional gender-neutral walk-in wardrobe in Other with carpet and white floor.
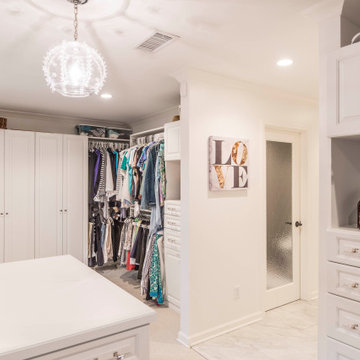
when you need more space for a Master bedroom, Master Bath and Master Closet….you add a second story space above your existing three car garage to achieve that objective. They asked us to create a new Master Suite with an elegant Master Bedroom including a fireplace. They requested the Master Bathroom have an oasis spa-like feel with the closet roomy enough to house all of their clothing needs. As you can see there was just enough room for a spacious and well laid out plan and design.
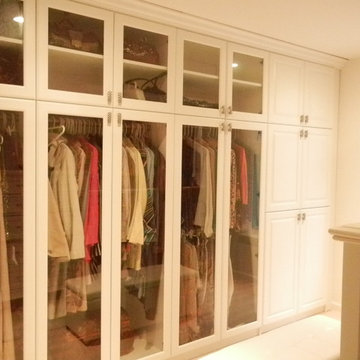
Photo of a large transitional gender-neutral walk-in wardrobe in Orange County with raised-panel cabinets, white cabinets, carpet and white floor.
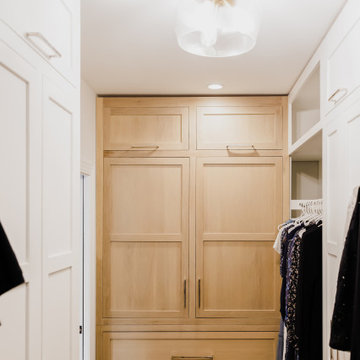
The Master Suite of the Elmwood project was formulated from scratch in the spacious addition of a branching household. Our clients wanted to keep the neighborhood they loved while creating space for a growing family. DMB Design came into the project at the blueprint phase, offering our intentional consideration to the layout of the space before its physical creation. This offered us an opportunity to present our idealized iteration of a self-contained sanctuary space. We created a spa-inspired atmosphere, starting with the floating tub that captured our hearts from the very beginning. You'll find plenty of space to hang your robe in the 15-foot walk in closet complete with floor-to-ceiling custom built-ins. The suite maintains an aura of romance, creating a sense of delicacy without an ounce of fussiness.
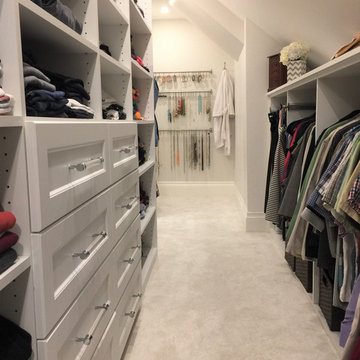
We wanted to make the space light, airy, bright, and super functional.
This is an example of a mid-sized transitional gender-neutral walk-in wardrobe in Montreal with shaker cabinets, white cabinets, carpet and white floor.
This is an example of a mid-sized transitional gender-neutral walk-in wardrobe in Montreal with shaker cabinets, white cabinets, carpet and white floor.
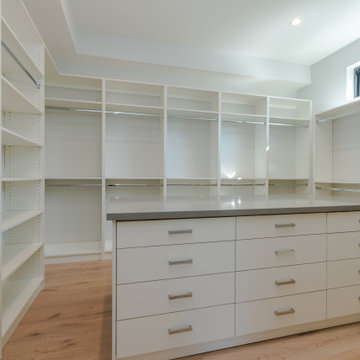
Master bedroom closet - custom white drawers and shelves with light hardwood flooring, chrome hardware and gray walls in Los Altos.
Photo of a large transitional gender-neutral walk-in wardrobe in San Francisco with flat-panel cabinets, white cabinets, light hardwood floors and white floor.
Photo of a large transitional gender-neutral walk-in wardrobe in San Francisco with flat-panel cabinets, white cabinets, light hardwood floors and white floor.
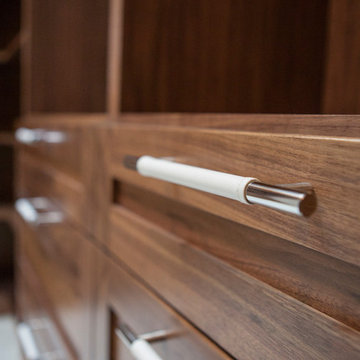
Master closet featuring:
Walnut shaker style cabinetry,
Leather pulls,
Photo by Kim Rodgers Photography
Photo of a large transitional walk-in wardrobe in Los Angeles with shaker cabinets, medium wood cabinets, porcelain floors and white floor.
Photo of a large transitional walk-in wardrobe in Los Angeles with shaker cabinets, medium wood cabinets, porcelain floors and white floor.
Transitional Storage and Wardrobe Design Ideas with White Floor
5