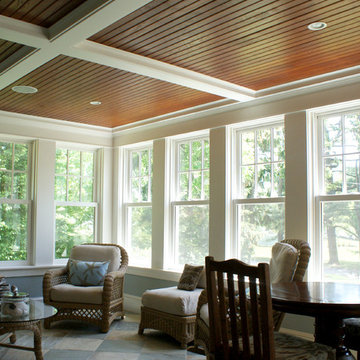Transitional Sunroom Design Photos with Slate Floors
Sort by:Popular Today
1 - 20 of 109 photos
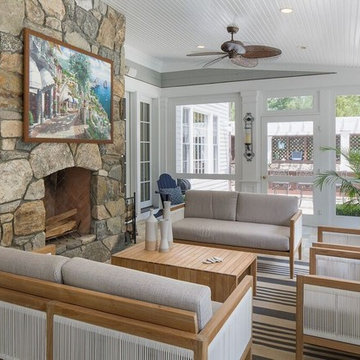
Photo of a mid-sized transitional sunroom in New York with slate floors, a standard fireplace, a stone fireplace surround, a standard ceiling and beige floor.
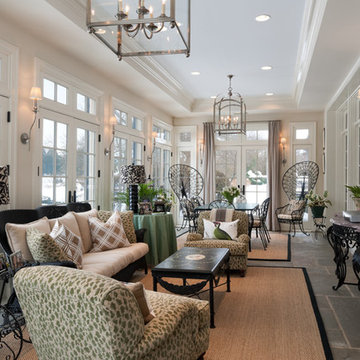
Photo: Tom Crane
This is an example of a large transitional sunroom in Philadelphia with slate floors, a standard ceiling and no fireplace.
This is an example of a large transitional sunroom in Philadelphia with slate floors, a standard ceiling and no fireplace.

This is an example of a large transitional sunroom in Other with slate floors, a standard fireplace, a stone fireplace surround, a standard ceiling and grey floor.
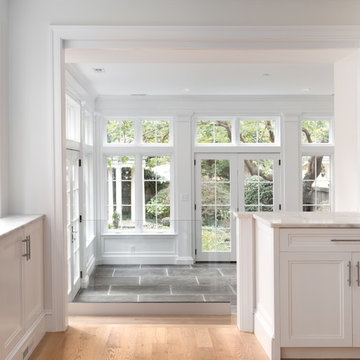
Townhouse Renovation and Garden Room Addition
This is an example of a transitional sunroom in DC Metro with slate floors.
This is an example of a transitional sunroom in DC Metro with slate floors.
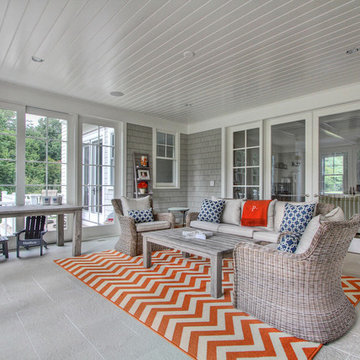
Bluestone run room with wicker furniture and wood paneled ceiling.
Inspiration for a mid-sized transitional sunroom in Other with slate floors.
Inspiration for a mid-sized transitional sunroom in Other with slate floors.
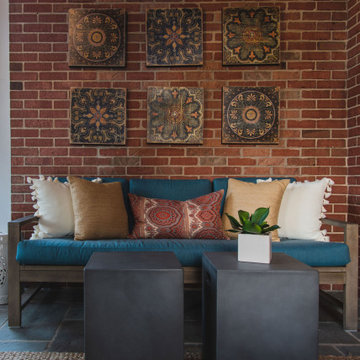
Sydney Lynn Creative
Mid-sized transitional sunroom in New York with slate floors, a standard fireplace, a standard ceiling and grey floor.
Mid-sized transitional sunroom in New York with slate floors, a standard fireplace, a standard ceiling and grey floor.
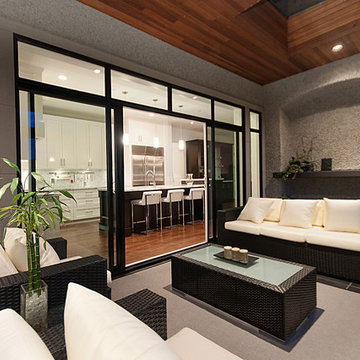
This is an example of a large transitional sunroom in Vancouver with slate floors, a skylight and grey floor.
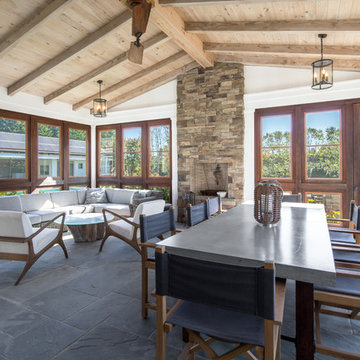
Photo of a mid-sized transitional sunroom in New York with slate floors, a standard fireplace, a stone fireplace surround, a standard ceiling and grey floor.
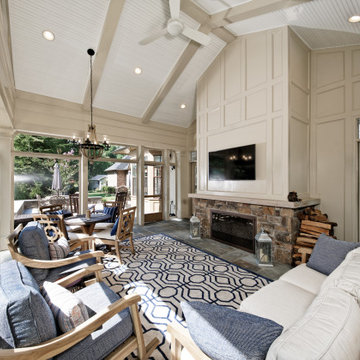
Inspiration for an expansive transitional sunroom in DC Metro with a two-sided fireplace, a brick fireplace surround, multi-coloured floor, a standard ceiling and slate floors.
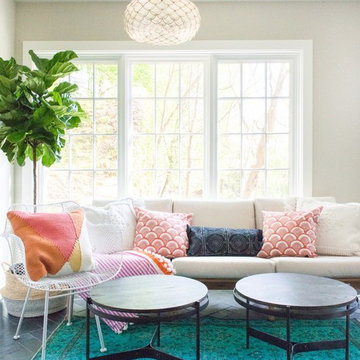
JANE BEILES
This is an example of a mid-sized transitional sunroom in New York with slate floors, no fireplace and black floor.
This is an example of a mid-sized transitional sunroom in New York with slate floors, no fireplace and black floor.
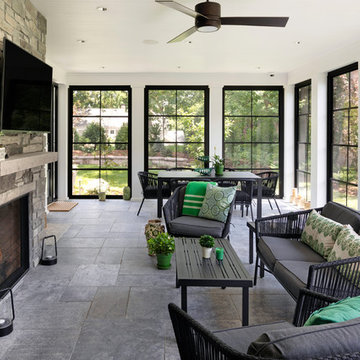
Inspiration for a large transitional sunroom in Minneapolis with slate floors, a wood stove, a stone fireplace surround, a standard ceiling and grey floor.
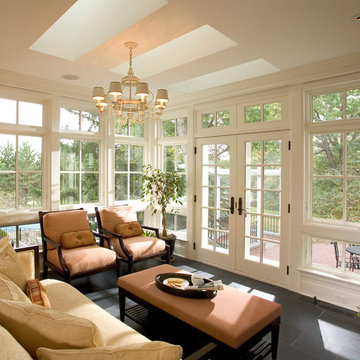
- Interior Designer: InUnison Design, Inc. - Christine Frisk
- Architect: SALA Architects - Paul Buum
- Builder: Choice Wood Company
- Photographer: Andrea Rugg
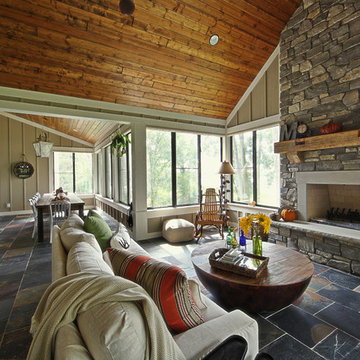
Nestled back against Michigan's Cedar Lake and surrounded by mature trees, this Cottage Home functions wonderfully for it's active homeowners. The 5 bedroom walkout home features spacious living areas, all-seasons porch, craft room, exercise room, a bunkroom, a billiards room, and more! All set up to enjoy the outdoors and the lake.
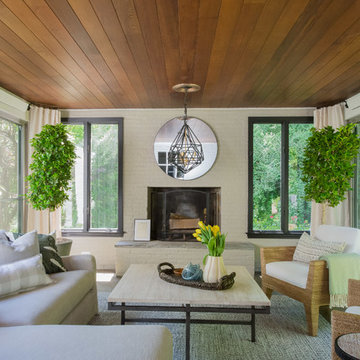
Photo: Wiley Aiken
This is an example of a mid-sized transitional sunroom in Bridgeport with slate floors, a standard fireplace, a brick fireplace surround, a standard ceiling and beige floor.
This is an example of a mid-sized transitional sunroom in Bridgeport with slate floors, a standard fireplace, a brick fireplace surround, a standard ceiling and beige floor.
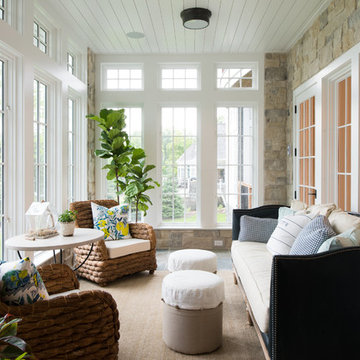
This is an example of a mid-sized transitional sunroom in Minneapolis with slate floors, no fireplace, a standard ceiling and beige floor.
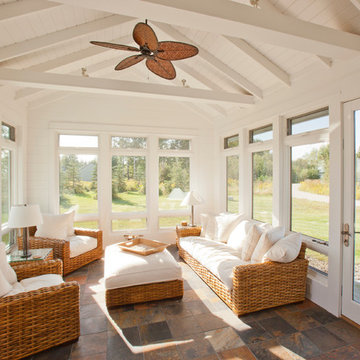
Steven Mooney Photographer and Architect
Inspiration for a small transitional sunroom in Minneapolis with slate floors, a standard fireplace, a standard ceiling and multi-coloured floor.
Inspiration for a small transitional sunroom in Minneapolis with slate floors, a standard fireplace, a standard ceiling and multi-coloured floor.
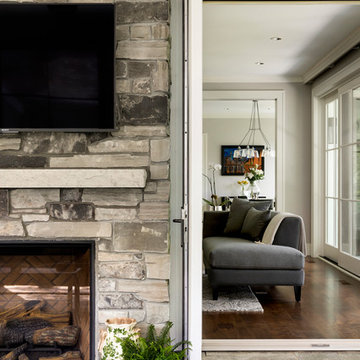
Design ideas for a large transitional sunroom in Minneapolis with slate floors, a wood stove, a stone fireplace surround, a standard ceiling and grey floor.
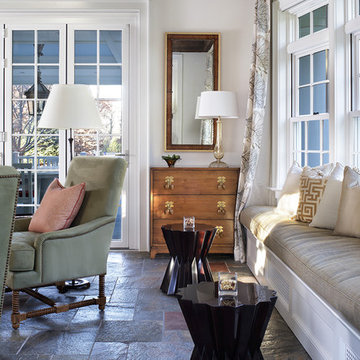
This photo shows the back half of the sunroom. It is a view that shows the Nano door to the outdoor dining room
The window seat is about 20 feet long and we have chosen to accent it using various shades of neutral fabrics. The small tables in front of the window seat provide an interesting juxtaposition to the clean lines of the room. The mirror above the chest has a coral eglosmise frame. The slate floor is heated for comfort year round. The lighting is a mixtures of styles to create interest. There are tall iron floor lamps for reading by t he chairs and a delicate Murano glass lamp on the chest.
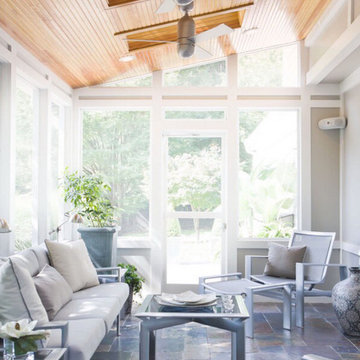
Inspiration for a small transitional sunroom in Nashville with slate floors, a skylight and grey floor.
Transitional Sunroom Design Photos with Slate Floors
1
