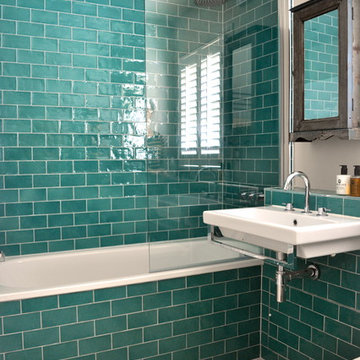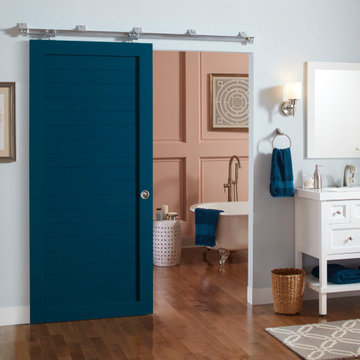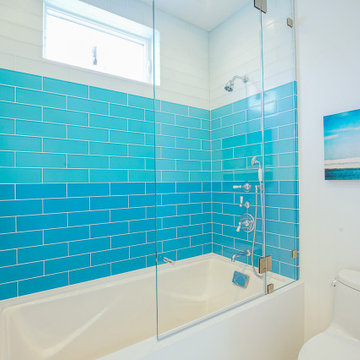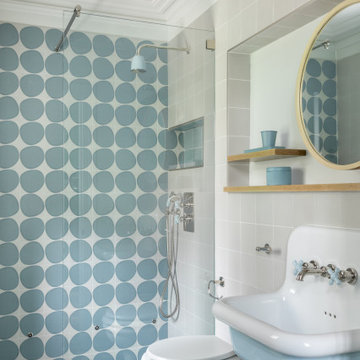Transitional Turquoise Bathroom Design Ideas
Refine by:
Budget
Sort by:Popular Today
81 - 100 of 4,163 photos
Item 1 of 3
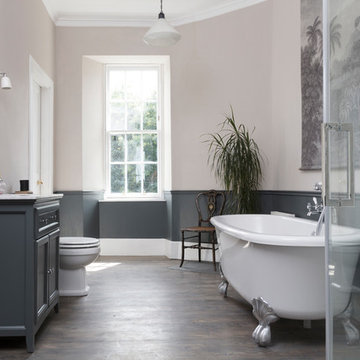
Susie Lowe
Photo of a mid-sized transitional kids bathroom in Edinburgh with grey cabinets, a claw-foot tub, a two-piece toilet, white tile, marble, grey walls, dark hardwood floors, a console sink, marble benchtops, grey floor, white benchtops and recessed-panel cabinets.
Photo of a mid-sized transitional kids bathroom in Edinburgh with grey cabinets, a claw-foot tub, a two-piece toilet, white tile, marble, grey walls, dark hardwood floors, a console sink, marble benchtops, grey floor, white benchtops and recessed-panel cabinets.
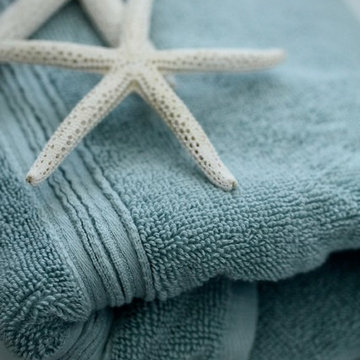
studiobaronvisual.com
Photo of a mid-sized transitional 3/4 bathroom in San Francisco.
Photo of a mid-sized transitional 3/4 bathroom in San Francisco.
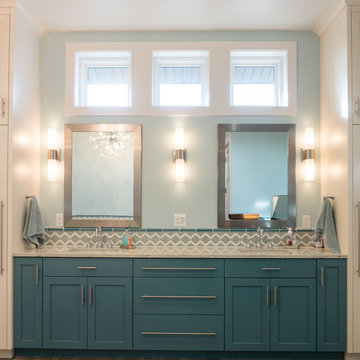
Design by Studio Boise. Photography by Cesar Martinez.
Large transitional master bathroom in Boise with shaker cabinets, blue cabinets, a freestanding tub, an alcove shower, a one-piece toilet, white tile, ceramic tile, blue walls, ceramic floors, an undermount sink and marble benchtops.
Large transitional master bathroom in Boise with shaker cabinets, blue cabinets, a freestanding tub, an alcove shower, a one-piece toilet, white tile, ceramic tile, blue walls, ceramic floors, an undermount sink and marble benchtops.
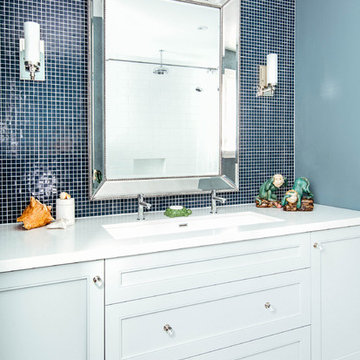
Stephani Buchman Photography
Inspiration for a mid-sized transitional kids bathroom in Toronto with a trough sink, grey cabinets, blue tile, mosaic tile, blue walls, engineered quartz benchtops, a shower/bathtub combo, a one-piece toilet, marble floors, an alcove tub, white floor, a shower curtain, white benchtops and recessed-panel cabinets.
Inspiration for a mid-sized transitional kids bathroom in Toronto with a trough sink, grey cabinets, blue tile, mosaic tile, blue walls, engineered quartz benchtops, a shower/bathtub combo, a one-piece toilet, marble floors, an alcove tub, white floor, a shower curtain, white benchtops and recessed-panel cabinets.
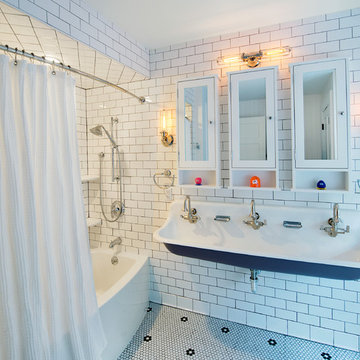
Photo by Jody Dole
This was a fast-track design-build project which began design in July and ended construction before Christmas. The scope included additions and first and second floor renovations. The house is an early 1900’s gambrel style with painted wood shingle siding and mission style detailing. On the first and second floor we removed previously constructed awkward additions and extended the gambrel style roof to make room for a large kitchen on the first floor and a master bathroom and bedroom on the second floor. We also added two new dormers to match the existing dormers to bring light into the master shower and new bedroom. We refinished the wood floors, repainted all of the walls and trim, added new vintage style light fixtures, and created a new half and kid’s bath. We also added new millwork features to continue the existing level of detail and texture within the house. A wrap-around covered porch with a corner trellis was also added, which provides a perfect opportunity to enjoy the back-yard. A wonderful project!
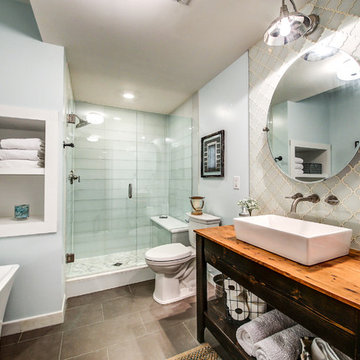
Kris Palen
Design ideas for a mid-sized transitional master bathroom in Dallas with distressed cabinets, a freestanding tub, an alcove shower, a two-piece toilet, glass tile, blue walls, a vessel sink, wood benchtops, blue tile, porcelain floors, grey floor, a hinged shower door, brown benchtops and open cabinets.
Design ideas for a mid-sized transitional master bathroom in Dallas with distressed cabinets, a freestanding tub, an alcove shower, a two-piece toilet, glass tile, blue walls, a vessel sink, wood benchtops, blue tile, porcelain floors, grey floor, a hinged shower door, brown benchtops and open cabinets.
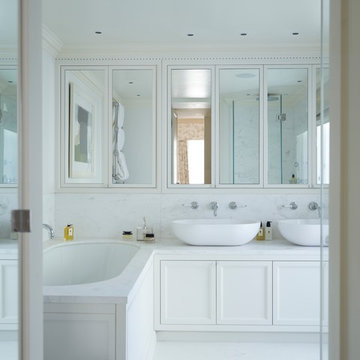
This is an example of a transitional master bathroom in London with a vessel sink, white cabinets, an undermount tub, white tile, white walls, recessed-panel cabinets and white benchtops.

Inspiration for a mid-sized transitional master bathroom in Other with medium wood cabinets, an undermount tub, an alcove shower, a one-piece toilet, green tile, ceramic tile, white walls, ceramic floors, an undermount sink, engineered quartz benchtops, white floor, a hinged shower door, white benchtops, an enclosed toilet, a double vanity, a built-in vanity and shaker cabinets.
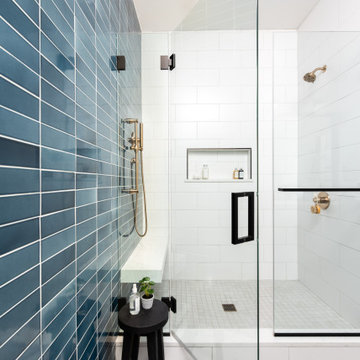
Design ideas for a small transitional master bathroom in Chicago with recessed-panel cabinets, medium wood cabinets, an alcove shower, a one-piece toilet, blue tile, ceramic tile, white walls, mosaic tile floors, a drop-in sink, engineered quartz benchtops, beige floor, a hinged shower door, white benchtops, a double vanity and a floating vanity.
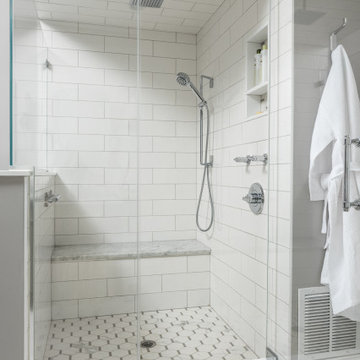
Just like a fading movie star, this master bathroom had lost its glamorous luster and was in dire need of new look. Gone are the old "Hollywood style make up lights and black vanity" replaced with freestanding vanity furniture and mirrors framed by crystal tipped sconces.
A soft and serene gray and white color scheme creates Thymeless elegance with subtle colors and materials. Urban gray vanities with Carrara marble tops float against a tiled wall of large format subway tile with a darker gray porcelain “marble” tile accent. Recessed medicine cabinets provide extra storage for this “his and hers” design. A lowered dressing table and adjustable mirror provides seating for “hair and makeup” matters. A fun and furry poof brings a funky edge to the space designed for a young couple looking for design flair. The angular design of the Brizo faucet collection continues the transitional feel of the space.
The freestanding tub by Oceania features a slim design detail which compliments the design theme of elegance. The tub filler was placed in a raised platform perfect for accessories or the occasional bottle of champagne. The tub space is defined by a mosaic tile which is the companion tile to the main floor tile. The detail is repeated on the shower floor. The oversized shower features a large bench seat, rain head shower, handheld multifunction shower head, temperature and pressure balanced shower controls and recessed niche to tuck bottles out of sight. The 2-sided glass enclosure enlarges the feel of both the shower and the entire bathroom.
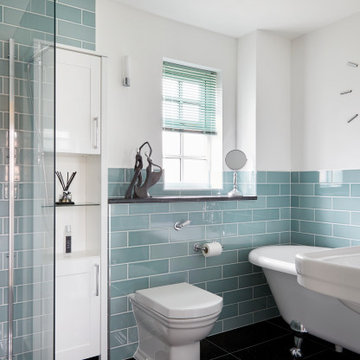
Photo of a mid-sized transitional master bathroom in Surrey with a claw-foot tub, a corner shower, a wall-mount toilet, blue tile, glass tile, white walls, a pedestal sink and black floor.
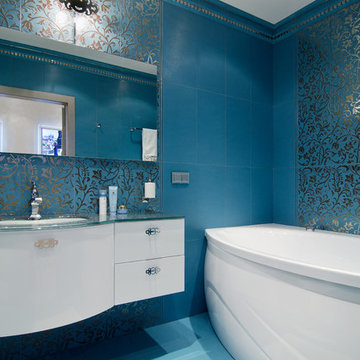
Каплан Олег,Федорова Ирина
Photo of a mid-sized transitional bathroom in Other.
Photo of a mid-sized transitional bathroom in Other.
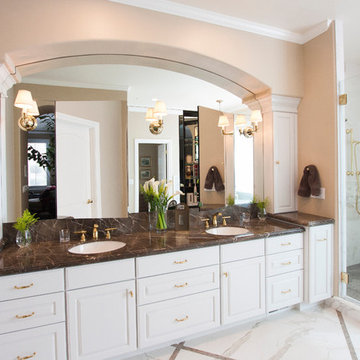
Photos by Nicole Fraser-Herron
Inspiration for a large transitional master bathroom in Other with white cabinets, porcelain tile, beige walls, an undermount sink, marble benchtops, a corner shower, marble floors, a hinged shower door and recessed-panel cabinets.
Inspiration for a large transitional master bathroom in Other with white cabinets, porcelain tile, beige walls, an undermount sink, marble benchtops, a corner shower, marble floors, a hinged shower door and recessed-panel cabinets.
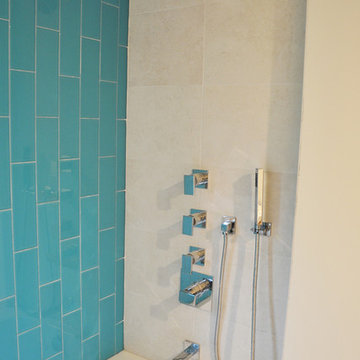
Maegan Walton
This is an example of a mid-sized transitional 3/4 bathroom in New York with a shower/bathtub combo, blue tile, glass tile, beige walls, an alcove tub and a shower curtain.
This is an example of a mid-sized transitional 3/4 bathroom in New York with a shower/bathtub combo, blue tile, glass tile, beige walls, an alcove tub and a shower curtain.
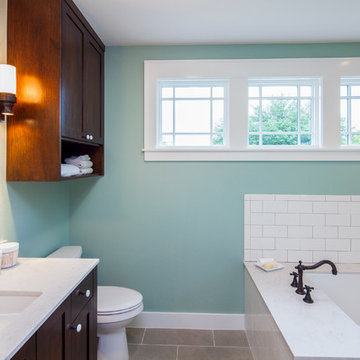
The Master Bathroom
Photo by Tre Dunham
Design ideas for a mid-sized transitional master bathroom in Austin with an undermount sink, recessed-panel cabinets, medium wood cabinets, engineered quartz benchtops, an undermount tub, a one-piece toilet, white tile and blue walls.
Design ideas for a mid-sized transitional master bathroom in Austin with an undermount sink, recessed-panel cabinets, medium wood cabinets, engineered quartz benchtops, an undermount tub, a one-piece toilet, white tile and blue walls.
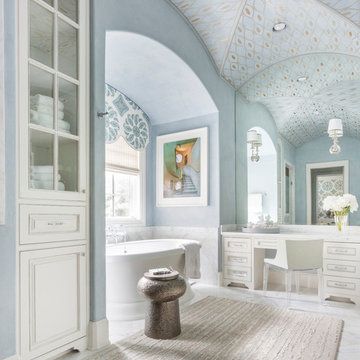
This is an example of a transitional master bathroom in Houston with white cabinets, a freestanding tub, blue walls and recessed-panel cabinets.
Transitional Turquoise Bathroom Design Ideas
5
