Transitional Wine Cellar Design Ideas with Medium Hardwood Floors
Refine by:
Budget
Sort by:Popular Today
21 - 40 of 317 photos
Item 1 of 3
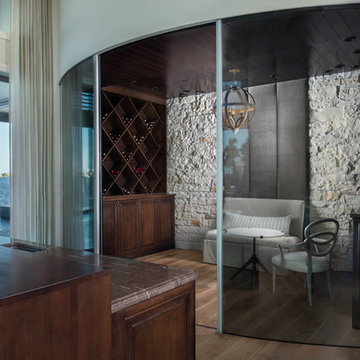
Adjacent to the kitchen is a unique wine cellar and tasting room with a custom, curved, insulated glass doors which opens electronically. The room's banquette offers a retreat for sipping and softens the look and acoustics of the limestone accent wall. In front of the cellar is an entertainment bar with seating.
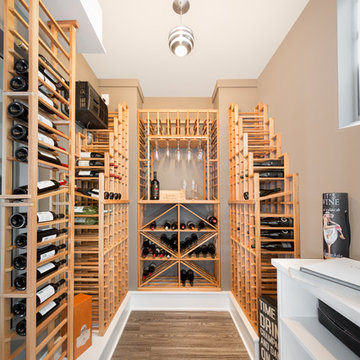
Sublime Photography
This is an example of a transitional wine cellar in Vancouver with medium hardwood floors, diamond bins and brown floor.
This is an example of a transitional wine cellar in Vancouver with medium hardwood floors, diamond bins and brown floor.
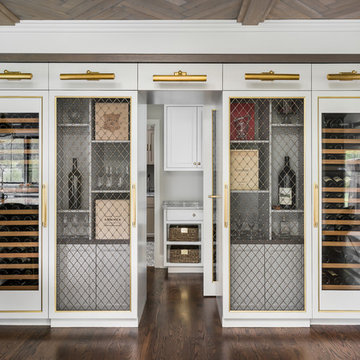
Picture Perfect House
Inspiration for a mid-sized transitional wine cellar in Chicago with medium hardwood floors, brown floor and display racks.
Inspiration for a mid-sized transitional wine cellar in Chicago with medium hardwood floors, brown floor and display racks.
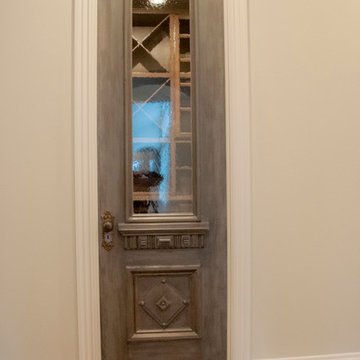
This is an example of a mid-sized transitional wine cellar in Other with medium hardwood floors and diamond bins.
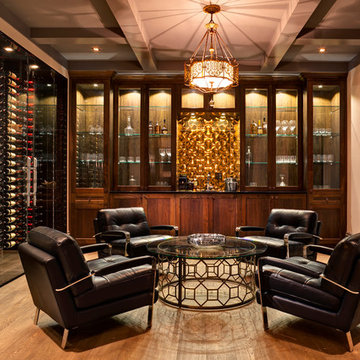
Design ideas for a large transitional wine cellar in Vancouver with medium hardwood floors, storage racks and beige floor.
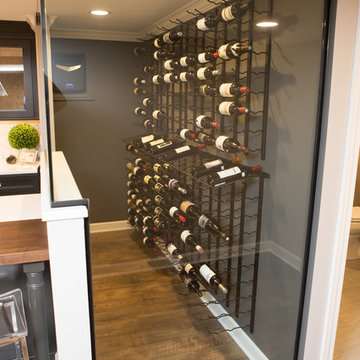
Karen and Chad of Tower Lakes, IL were tired of their unfinished basement functioning as nothing more than a storage area and depressing gym. They wanted to increase the livable square footage of their home with a cohesive finished basement design, while incorporating space for the kids and adults to hang out.
“We wanted to make sure that upon renovating the basement, that we can have a place where we can spend time and watch movies, but also entertain and showcase the wine collection that we have,” Karen said.
After a long search comparing many different remodeling companies, Karen and Chad found Advance Design Studio. They were drawn towards the unique “Common Sense Remodeling” process that simplifies the renovation experience into predictable steps focused on customer satisfaction.
“There are so many other design/build companies, who may not have transparency, or a focused process in mind and I think that is what separated Advance Design Studio from the rest,” Karen said.
Karen loved how designer Claudia Pop was able to take very high-level concepts, “non-negotiable items” and implement them in the initial 3D drawings. Claudia and Project Manager DJ Yurik kept the couple in constant communication through the project. “Claudia was very receptive to the ideas we had, but she was also very good at infusing her own points and thoughts, she was very responsive, and we had an open line of communication,” Karen said.
A very important part of the basement renovation for the couple was the home gym and sauna. The “high-end hotel” look and feel of the openly blended work out area is both highly functional and beautiful to look at. The home sauna gives them a place to relax after a long day of work or a tough workout. “The gym was a very important feature for us,” Karen said. “And I think (Advance Design) did a very great job in not only making the gym a functional area, but also an aesthetic point in our basement”.
An extremely unique wow-factor in this basement is the walk in glass wine cellar that elegantly displays Karen and Chad’s extensive wine collection. Immediate access to the stunning wet bar accompanies the wine cellar to make this basement a popular spot for friends and family.
The custom-built wine bar brings together two natural elements; Calacatta Vicenza Quartz and thick distressed Black Walnut. Sophisticated yet warm Graphite Dura Supreme cabinetry provides contrast to the soft beige walls and the Calacatta Gold backsplash. An undermount sink across from the bar in a matching Calacatta Vicenza Quartz countertop adds functionality and convenience to the bar, while identical distressed walnut floating shelves add an interesting design element and increased storage. Rich true brown Rustic Oak hardwood floors soften and warm the space drawing all the areas together.
Across from the bar is a comfortable living area perfect for the family to sit down at a watch a movie. A full bath completes this finished basement with a spacious walk-in shower, Cocoa Brown Dura Supreme vanity with Calacatta Vicenza Quartz countertop, a crisp white sink and a stainless-steel Voss faucet.
Advance Design’s Common Sense process gives clients the opportunity to walk through the basement renovation process one step at a time, in a completely predictable and controlled environment. “Everything was designed and built exactly how we envisioned it, and we are really enjoying it to it’s full potential,” Karen said.
Constantly striving for customer satisfaction, Advance Design’s success is heavily reliant upon happy clients referring their friends and family. “We definitely will and have recommended Advance Design Studio to friends who are looking to embark on a remodeling project small or large,” Karen exclaimed at the completion of her project.
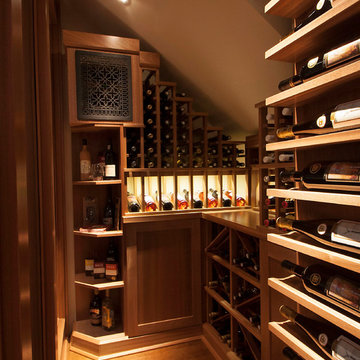
Custom Wine Cellar by Papro Consulting - 1-866-651-9229
Photo of a transitional wine cellar in Toronto with medium hardwood floors and display racks.
Photo of a transitional wine cellar in Toronto with medium hardwood floors and display racks.
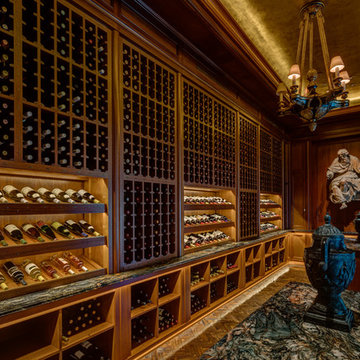
Fifteen hundred bottle capacity Wine Room designed and fabricated by our millworker in mahogany. Gold leaf coved ceiling, end grain herringbone walnut floor and computerized inventory system.
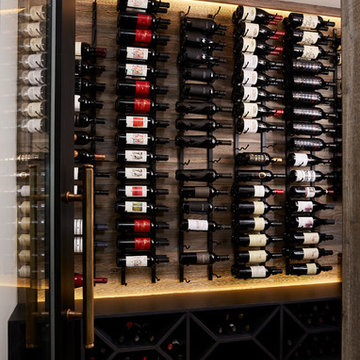
Nor-Son Custom Builders
Alyssa Lee Photography
Large transitional wine cellar in Minneapolis with medium hardwood floors, storage racks and brown floor.
Large transitional wine cellar in Minneapolis with medium hardwood floors, storage racks and brown floor.
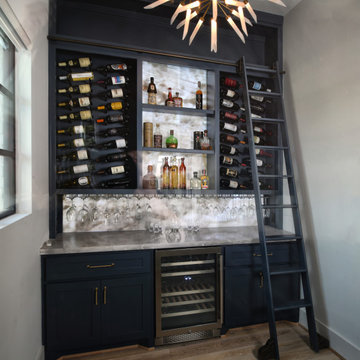
Wine room with rolling ladder, backlit onyx backsplash, chandilier
Inspiration for a mid-sized transitional wine cellar in Houston with medium hardwood floors, display racks and grey floor.
Inspiration for a mid-sized transitional wine cellar in Houston with medium hardwood floors, display racks and grey floor.
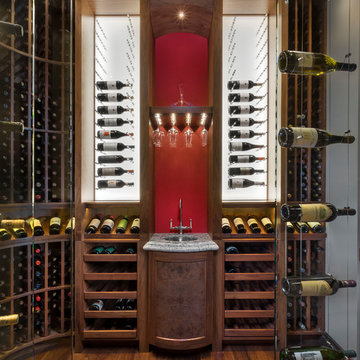
Transitional wine cellar in Phoenix with medium hardwood floors and storage racks.
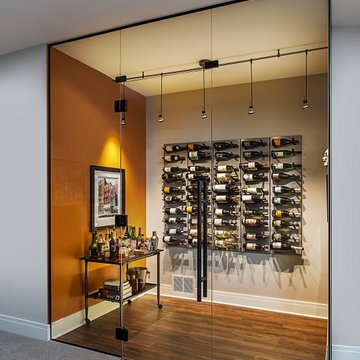
Design ideas for a transitional wine cellar in Detroit with medium hardwood floors.
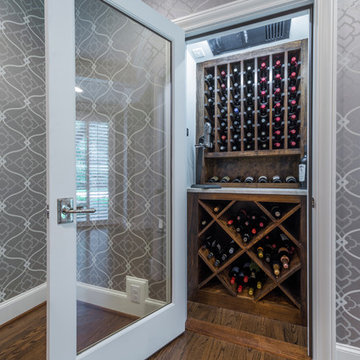
Photo of a small transitional wine cellar in Dallas with medium hardwood floors and diamond bins.
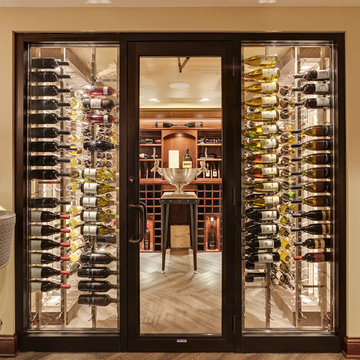
This 600-bottle plus cellar is the perfect accent to a crazy cool basement remodel. Just off the wet bar and entertaining area, it's perfect for those who love to drink wine with friends. Featuring VintageView Wall Series racks (with Floor to Ceiling Frames) in brushed nickel finish.
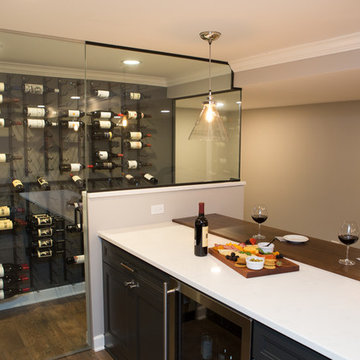
Karen and Chad of Tower Lakes, IL were tired of their unfinished basement functioning as nothing more than a storage area and depressing gym. They wanted to increase the livable square footage of their home with a cohesive finished basement design, while incorporating space for the kids and adults to hang out.
“We wanted to make sure that upon renovating the basement, that we can have a place where we can spend time and watch movies, but also entertain and showcase the wine collection that we have,” Karen said.
After a long search comparing many different remodeling companies, Karen and Chad found Advance Design Studio. They were drawn towards the unique “Common Sense Remodeling” process that simplifies the renovation experience into predictable steps focused on customer satisfaction.
“There are so many other design/build companies, who may not have transparency, or a focused process in mind and I think that is what separated Advance Design Studio from the rest,” Karen said.
Karen loved how designer Claudia Pop was able to take very high-level concepts, “non-negotiable items” and implement them in the initial 3D drawings. Claudia and Project Manager DJ Yurik kept the couple in constant communication through the project. “Claudia was very receptive to the ideas we had, but she was also very good at infusing her own points and thoughts, she was very responsive, and we had an open line of communication,” Karen said.
A very important part of the basement renovation for the couple was the home gym and sauna. The “high-end hotel” look and feel of the openly blended work out area is both highly functional and beautiful to look at. The home sauna gives them a place to relax after a long day of work or a tough workout. “The gym was a very important feature for us,” Karen said. “And I think (Advance Design) did a very great job in not only making the gym a functional area, but also an aesthetic point in our basement”.
An extremely unique wow-factor in this basement is the walk in glass wine cellar that elegantly displays Karen and Chad’s extensive wine collection. Immediate access to the stunning wet bar accompanies the wine cellar to make this basement a popular spot for friends and family.
The custom-built wine bar brings together two natural elements; Calacatta Vicenza Quartz and thick distressed Black Walnut. Sophisticated yet warm Graphite Dura Supreme cabinetry provides contrast to the soft beige walls and the Calacatta Gold backsplash. An undermount sink across from the bar in a matching Calacatta Vicenza Quartz countertop adds functionality and convenience to the bar, while identical distressed walnut floating shelves add an interesting design element and increased storage. Rich true brown Rustic Oak hardwood floors soften and warm the space drawing all the areas together.
Across from the bar is a comfortable living area perfect for the family to sit down at a watch a movie. A full bath completes this finished basement with a spacious walk-in shower, Cocoa Brown Dura Supreme vanity with Calacatta Vicenza Quartz countertop, a crisp white sink and a stainless-steel Voss faucet.
Advance Design’s Common Sense process gives clients the opportunity to walk through the basement renovation process one step at a time, in a completely predictable and controlled environment. “Everything was designed and built exactly how we envisioned it, and we are really enjoying it to it’s full potential,” Karen said.
Constantly striving for customer satisfaction, Advance Design’s success is heavily reliant upon happy clients referring their friends and family. “We definitely will and have recommended Advance Design Studio to friends who are looking to embark on a remodeling project small or large,” Karen exclaimed at the completion of her project.
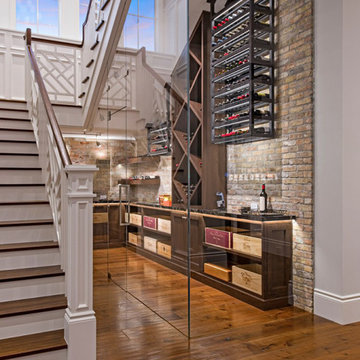
Built from the ground up, this transitional home features five bedrooms, eight bathrooms, and totals 12,227 square-feet including exterior living spaces. This residence presents a refined yet livable space, which includes a home gym, wine room, elevator, two laundry rooms, a four-car garage, and a clubroom featuring a pool table and wet bar which exhibit a mesmerizing suspended liquor display and backlit wall. The backyard views are unbeatable, with views overlooking the intercoastal. The backyard highlights a fireplace as well as a fire pit area, a summer kitchen, and a massive pool including a lounging ledge and built-in jacuzzi.
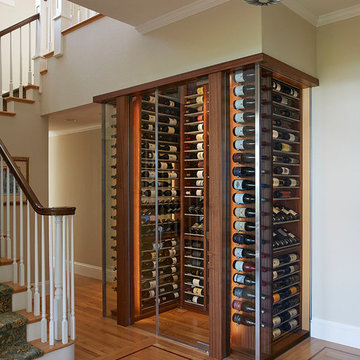
This stunning glass enclosed "jewel box" wine cabinet features sapele mahogany with display cradles to present bottles label forward, accent lighting and storage for up to 430 bottles in a miniature wine cellar.
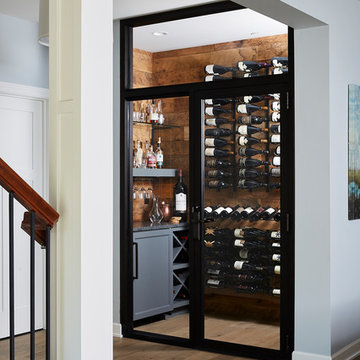
Alyssa Lee Photography
This is an example of a large transitional wine cellar in Minneapolis with medium hardwood floors and brown floor.
This is an example of a large transitional wine cellar in Minneapolis with medium hardwood floors and brown floor.
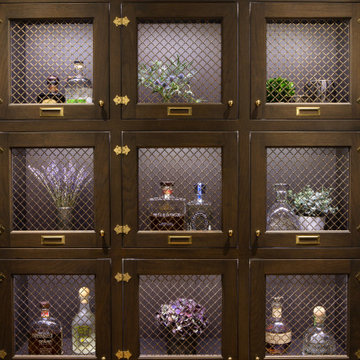
Design ideas for an expansive transitional wine cellar in New York with medium hardwood floors and brown floor.
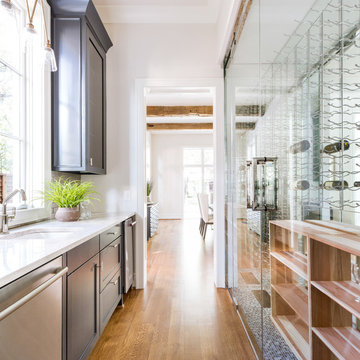
Costa Christ Media
This is an example of a transitional wine cellar in Dallas with medium hardwood floors and storage racks.
This is an example of a transitional wine cellar in Dallas with medium hardwood floors and storage racks.
Transitional Wine Cellar Design Ideas with Medium Hardwood Floors
2