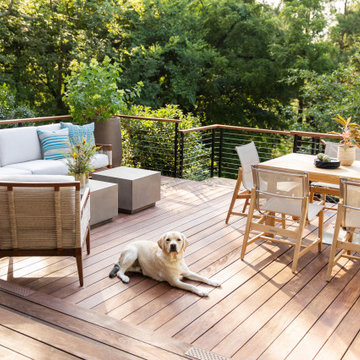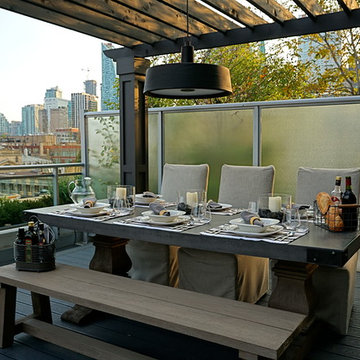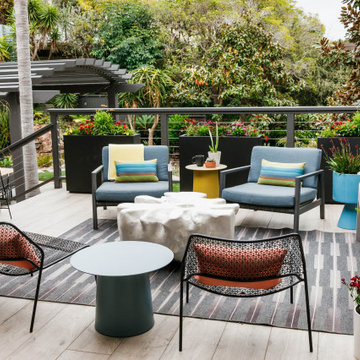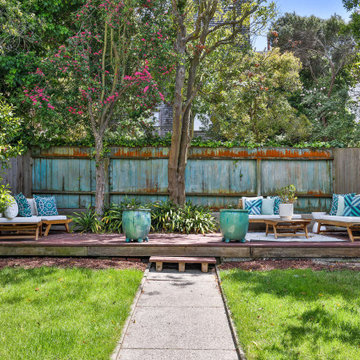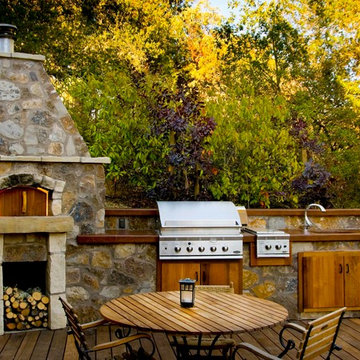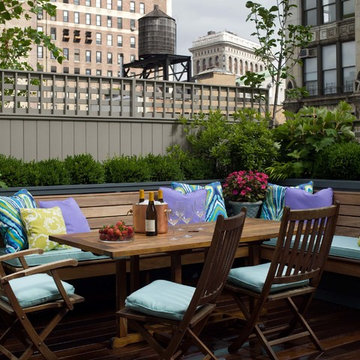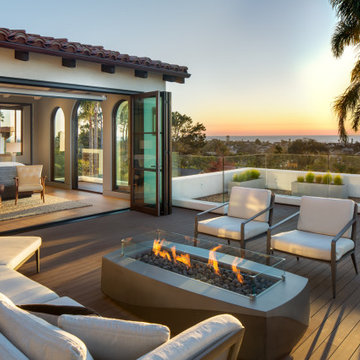Transitional Yellow Deck Design Ideas
Refine by:
Budget
Sort by:Popular Today
1 - 20 of 80 photos
Item 1 of 3

Outdoor kitchen complete with grill, refrigerators, sink, and ceiling heaters. Wood soffits add to a warm feel.
Design by: H2D Architecture + Design
www.h2darchitects.com
Built by: Crescent Builds
Photos by: Julie Mannell Photography
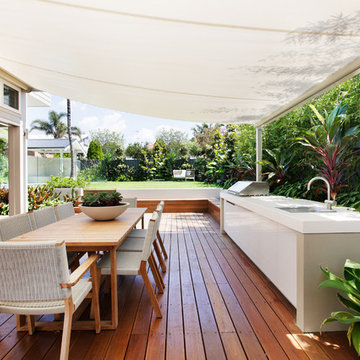
Camilla Quiddington
Inspiration for a mid-sized transitional side yard deck in Sydney with an awning.
Inspiration for a mid-sized transitional side yard deck in Sydney with an awning.
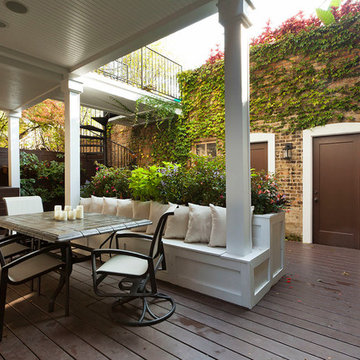
Photo of a mid-sized transitional backyard deck in Chicago with a roof extension.

Francis Dzikowski
Photo of a mid-sized transitional rooftop and rooftop deck in New York with no cover.
Photo of a mid-sized transitional rooftop and rooftop deck in New York with no cover.
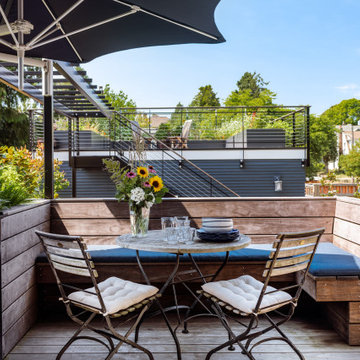
Photo by Andrew Giammarco.
This is an example of a mid-sized transitional backyard deck in Seattle.
This is an example of a mid-sized transitional backyard deck in Seattle.
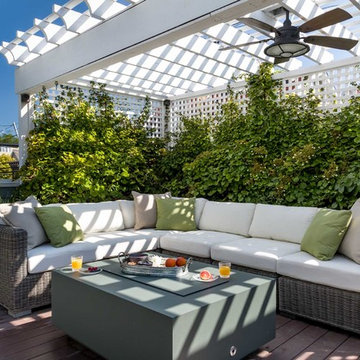
Shaded nook perfect for a beach read. Photography: Van Inwegen Digital Arts.
Design ideas for a transitional rooftop and rooftop deck in Chicago with a container garden and a pergola.
Design ideas for a transitional rooftop and rooftop deck in Chicago with a container garden and a pergola.
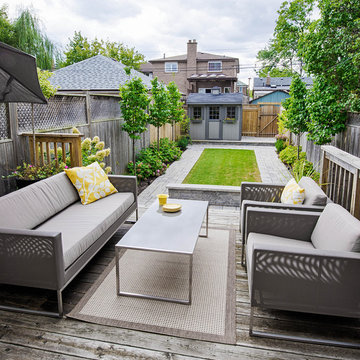
Steve Tsai photography
Design ideas for a transitional backyard deck in Toronto.
Design ideas for a transitional backyard deck in Toronto.
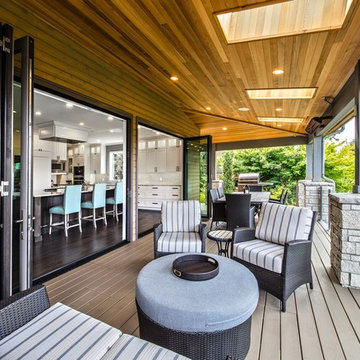
Photo of a large transitional backyard deck in Seattle with a roof extension.
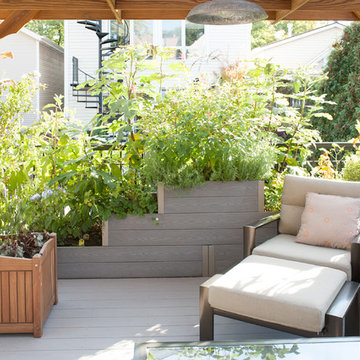
Studio West Photography
This is an example of a transitional rooftop and rooftop deck in Chicago with a pergola.
This is an example of a transitional rooftop and rooftop deck in Chicago with a pergola.
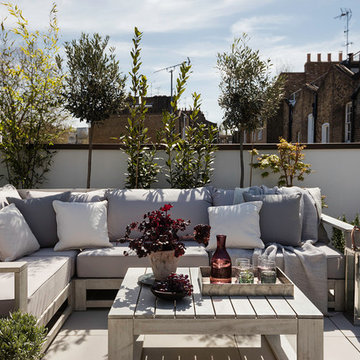
Inspiration for a mid-sized transitional rooftop and rooftop deck in London with a container garden and no cover.
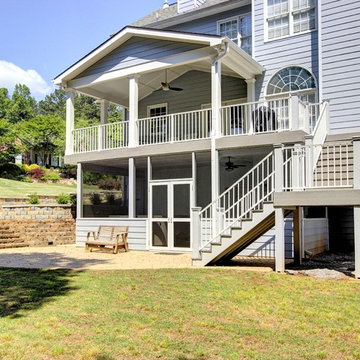
Catherine Augestad, Fox Photography, Marietta, GA
Photo of a mid-sized transitional backyard deck in Atlanta with a roof extension.
Photo of a mid-sized transitional backyard deck in Atlanta with a roof extension.
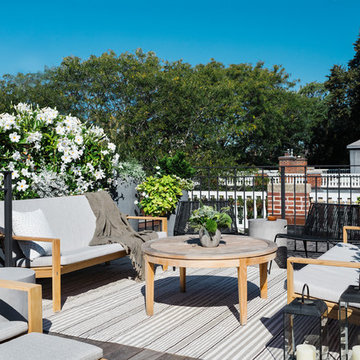
Photography: Joyelle West
Photo of a transitional rooftop and rooftop deck in Boston with a container garden and no cover.
Photo of a transitional rooftop and rooftop deck in Boston with a container garden and no cover.
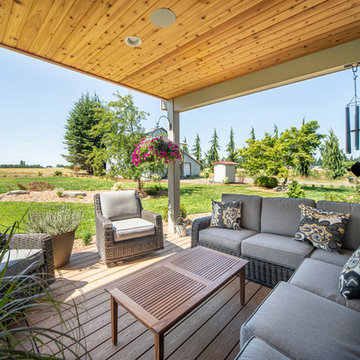
The original ranch style home was built in 1962 by the homeowner’s father. She grew up in this home; now her and her husband are only the second owners of the home. The existing foundation and a few exterior walls were retained with approximately 800 square feet added to the footprint along with a single garage to the existing two-car garage. The footprint of the home is almost the same with every room expanded. All the rooms are in their original locations; the kitchen window is in the same spot just bigger as well. The homeowners wanted a more open, updated craftsman feel to this ranch style childhood home. The once 8-foot ceilings were made into 9-foot ceilings with a vaulted common area. The kitchen was opened up and there is now a gorgeous 5 foot by 9 and a half foot Cambria Brittanicca slab quartz island.
Transitional Yellow Deck Design Ideas
1
