Tropical Bathroom Design Ideas with Quartzite Benchtops
Refine by:
Budget
Sort by:Popular Today
1 - 20 of 81 photos
Item 1 of 3
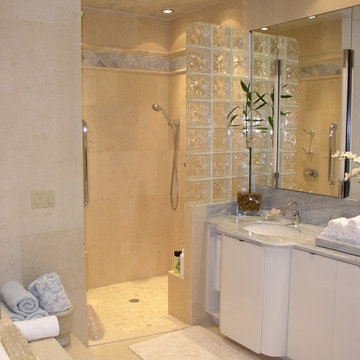
This client requested to design with aging in place details Note walk-in curbless shower,, shower benches to sit and place toiletries. Hand held showers in two locations, one at bench and standing shower options. Grab bars are placed vertically to grab onto in shower. Blue Marble shower accentuates the vanity counter top marble. Under-mount sinks allow for easy counter top cleanup. Glass block incorporated rather than clear glass. AS aging occurs clear glass is hard to detect. Also water spray is not as noticeable. Travertine walls and floors.

Little did our homeowner know how much his inspiration for his master bathroom renovation might mean to him after the year of Covid 2020. Living in a land-locked state meant a lot of travel to partake in his love of scuba diving throughout the world. When thinking about remodeling his bath, it was only natural for him to want to bring one of his favorite island diving spots home. We were asked to create an elegant bathroom that captured the elements of the Caribbean with some of the colors and textures of the sand and the sea.
The pallet fell into place with the sourcing of a natural quartzite slab for the countertop that included aqua and deep navy blues accented by coral and sand colors. Floating vanities in a sandy, bleached wood with an accent of louvered shutter doors give the space an open airy feeling. A sculpted tub with a wave pattern was set atop a bed of pebble stone and beneath a wall of bamboo stone tile. A tub ledge provides access for products.
The large format floor and shower tile (24 x 48) we specified brings to mind the trademark creamy white sand-swept swirls of Caribbean beaches. The walk-in curbless shower boasts three shower heads with a rain head, standard shower head, and a handheld wand near the bench toped in natural quartzite. Pebble stone finishes the floor off with an authentic nod to the beaches for the feet.
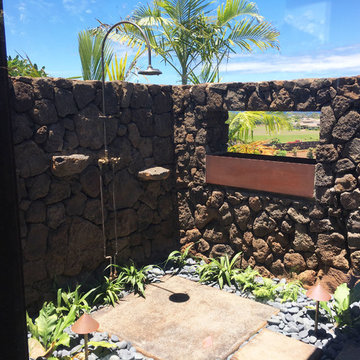
Outdoor Shower Garden
Design ideas for a mid-sized tropical master bathroom in Hawaii with flat-panel cabinets, medium wood cabinets, a freestanding tub, an alcove shower, a one-piece toilet, gray tile, stone tile, grey walls, porcelain floors, an undermount sink, quartzite benchtops, beige floor, a hinged shower door and white benchtops.
Design ideas for a mid-sized tropical master bathroom in Hawaii with flat-panel cabinets, medium wood cabinets, a freestanding tub, an alcove shower, a one-piece toilet, gray tile, stone tile, grey walls, porcelain floors, an undermount sink, quartzite benchtops, beige floor, a hinged shower door and white benchtops.
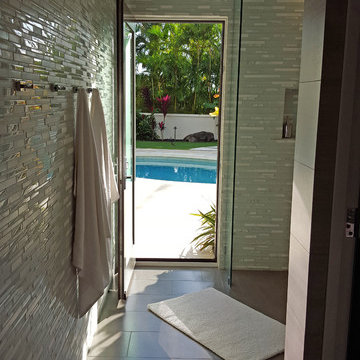
Built in 1998, the 2,800 sq ft house was lacking the charm and amenities that the location justified. The idea was to give it a "Hawaiiana" plantation feel.
Exterior renovations include staining the tile roof and exposing the rafters by removing the stucco soffits and adding brackets.
Smooth stucco combined with wood siding, expanded rear Lanais, a sweeping spiral staircase, detailed columns, balustrade, all new doors, windows and shutters help achieve the desired effect.
On the pool level, reclaiming crawl space added 317 sq ft. for an additional bedroom suite, and a new pool bathroom was added.
On the main level vaulted ceilings opened up the great room, kitchen, and master suite. Two small bedrooms were combined into a fourth suite and an office was added. Traditional built-in cabinetry and moldings complete the look.
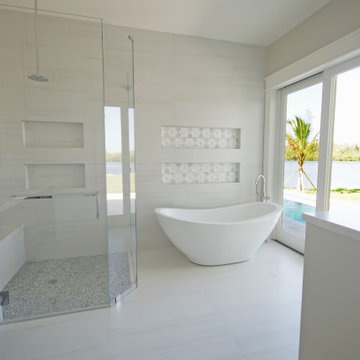
Mid-sized tropical master bathroom in Miami with flat-panel cabinets, grey cabinets, a freestanding tub, a corner shower, a one-piece toilet, gray tile, ceramic tile, grey walls, ceramic floors, an undermount sink, quartzite benchtops, grey floor, a hinged shower door and grey benchtops.
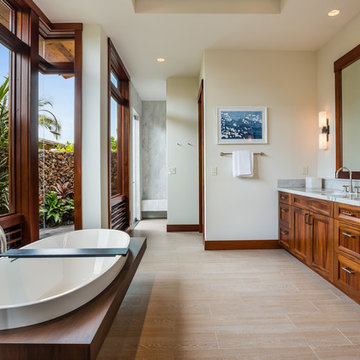
Willman Interiors is a full service Interior design firm on the Big Island of Hawaii. There is no cookie-cutter concepts in anything we do—each project is customized and imaginative. Combining artisan touches and stylish contemporary detail, we do what we do best: put elements together in ways that are fresh, gratifying, and reflective of our clients’ tastes. PC : Henry Houghton
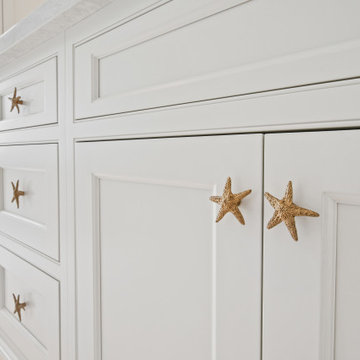
The ultimate coastal beach home situated on the shoreintracoastal waterway. The kitchen features white inset upper cabinetry balanced with rustic hickory base cabinets with a driftwood feel. The driftwood v-groove ceiling is framed in white beams. he 2 islands offer a great work space as well as an island for socializng.
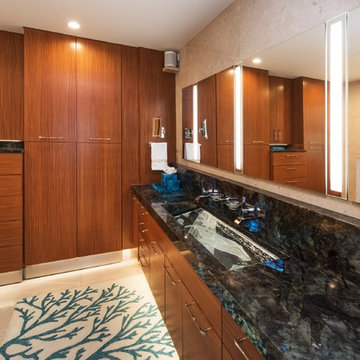
Cabinets designed by Richard Landon. Photography by Greg Hoxsie. Interior design by Valorie Spence of Interior Design Solutions, Maui, Hawaii.
Inspiration for a tropical master bathroom in Hawaii with flat-panel cabinets, medium wood cabinets, an open shower, a wall-mount toilet, beige tile, limestone, beige walls, limestone floors, quartzite benchtops, beige floor, an open shower and blue benchtops.
Inspiration for a tropical master bathroom in Hawaii with flat-panel cabinets, medium wood cabinets, an open shower, a wall-mount toilet, beige tile, limestone, beige walls, limestone floors, quartzite benchtops, beige floor, an open shower and blue benchtops.
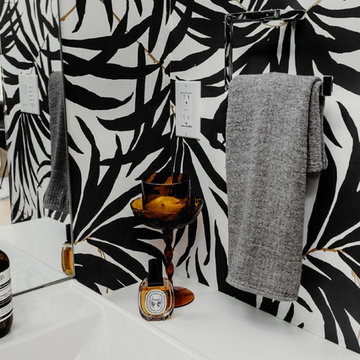
Photo of a small tropical powder room in Portland with flat-panel cabinets, medium wood cabinets, a one-piece toilet, multi-coloured walls, light hardwood floors, a vessel sink, quartzite benchtops and beige floor.
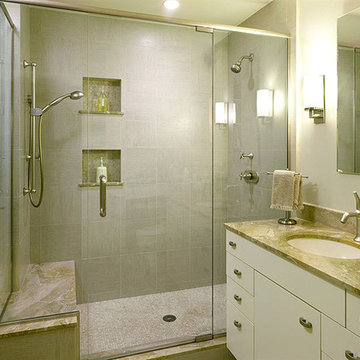
Design ideas for a mid-sized tropical 3/4 bathroom in Chicago with flat-panel cabinets, white cabinets, gray tile, ceramic tile, quartzite benchtops, an alcove shower, white walls and an undermount sink.
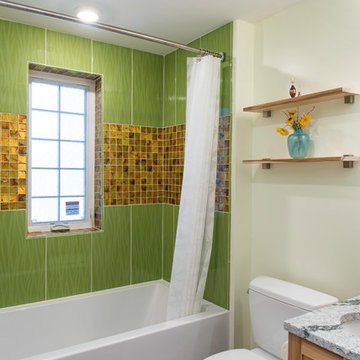
Photo of a small tropical kids bathroom in Philadelphia with shaker cabinets, beige cabinets, an alcove tub, a shower/bathtub combo, a one-piece toilet, yellow tile, glass tile, yellow walls, medium hardwood floors, an integrated sink, quartzite benchtops, brown floor, a shower curtain and grey benchtops.
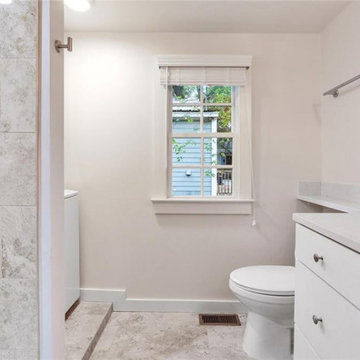
The original bathroom was very odd and consisted of a one piece fiberglass shower that shared space with the bedroom. The new bathroom was expanded with a 7 sq/ft addition and in fact the smallest addition I have ever done. We moved the original wall and created a new bathroom that included the stack washer dryer. We used a porcelain tile that mimics a tumbled marble. The vanity has flush face doors and drawers. The sink is a square vessel sitting on top of a quartz countertop. The metal finishes were done in satin nickel to give a more nostaglic feel.
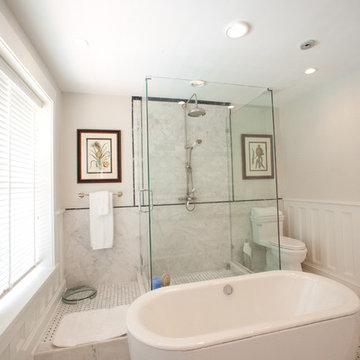
Master bathroom with free standing tub and large glass enclosure. Raised platform for shower and toilet. Wainscot panel.
1916 Grove House renovation and addition. 2 story Main House with attached kitchen and converted garage with nanny flat and mud room. connection to Guest Cottage.
Limestone column walkway with Cedar trellis.
Robert Klemm
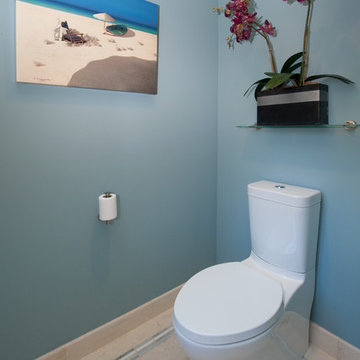
Interior Design Solutions
www.idsmaui.com
Greg Hoxsie Photography, Today Magazine, LLC
Ventura Construction Corp.
Tropical powder room in Hawaii with flat-panel cabinets, medium wood cabinets, a two-piece toilet, white tile, stone tile, beige walls, limestone floors, an undermount sink and quartzite benchtops.
Tropical powder room in Hawaii with flat-panel cabinets, medium wood cabinets, a two-piece toilet, white tile, stone tile, beige walls, limestone floors, an undermount sink and quartzite benchtops.
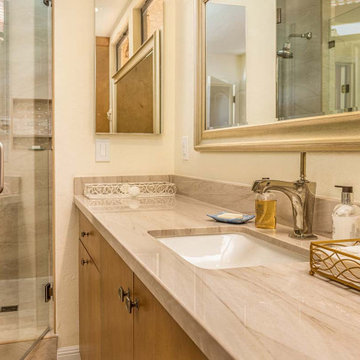
This Escondido primary bathroom was renovated with Southcoast built-in cabinets and Quartzite countertops.
Mid-sized tropical master bathroom in San Diego with flat-panel cabinets, medium wood cabinets, a drop-in tub, a corner shower, beige tile, porcelain tile, porcelain floors, an undermount sink, quartzite benchtops, beige floor, a hinged shower door, beige benchtops, a shower seat, a single vanity and a built-in vanity.
Mid-sized tropical master bathroom in San Diego with flat-panel cabinets, medium wood cabinets, a drop-in tub, a corner shower, beige tile, porcelain tile, porcelain floors, an undermount sink, quartzite benchtops, beige floor, a hinged shower door, beige benchtops, a shower seat, a single vanity and a built-in vanity.
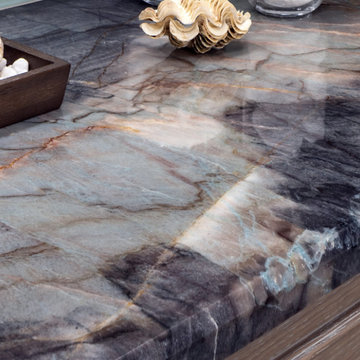
Little did our homeowner know how much his inspiration for his master bathroom renovation might mean to him after the year of Covid 2020. Living in a land-locked state meant a lot of travel to partake in his love of scuba diving throughout the world. When thinking about remodeling his bath, it was only natural for him to want to bring one of his favorite island diving spots home. We were asked to create an elegant bathroom that captured the elements of the Caribbean with some of the colors and textures of the sand and the sea.
The pallet fell into place with the sourcing of a natural quartzite slab for the countertop that included aqua and deep navy blues accented by coral and sand colors. Floating vanities in a sandy, bleached wood with an accent of louvered shutter doors give the space an open airy feeling. A sculpted tub with a wave pattern was set atop a bed of pebble stone and beneath a wall of bamboo stone tile. A tub ledge provides access for products.
The large format floor and shower tile (24 x 48) we specified brings to mind the trademark creamy white sand-swept swirls of Caribbean beaches. The walk-in curbless shower boasts three shower heads with a rain head, standard shower head, and a handheld wand near the bench toped in natural quartzite. Pebble stone finishes the floor off with an authentic nod to the beaches for the feet.
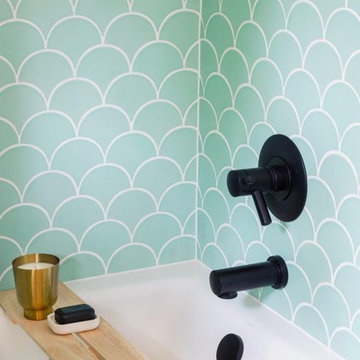
Ogee Drops in Moonstone. Design and Install by TRG Home Concepts. Photos by: Courtney Apple
Design ideas for a mid-sized tropical kids bathroom in Philadelphia with medium wood cabinets, a drop-in tub, a shower/bathtub combo, green tile, ceramic tile, white walls, ceramic floors, a drop-in sink, quartzite benchtops, white floor, a shower curtain and white benchtops.
Design ideas for a mid-sized tropical kids bathroom in Philadelphia with medium wood cabinets, a drop-in tub, a shower/bathtub combo, green tile, ceramic tile, white walls, ceramic floors, a drop-in sink, quartzite benchtops, white floor, a shower curtain and white benchtops.
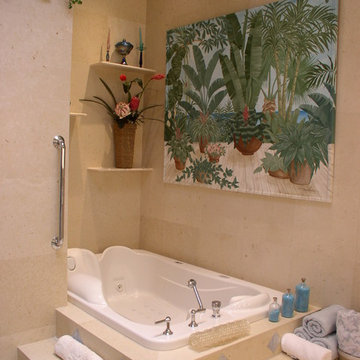
This client requested to design with aging in place details Note walk-in curbless shower,, shower benches to sit and place toiletries. Hand held showers in two locations, one at bench and standing shower options. Grab bars are placed vertically to grab onto in shower. Blue Marble shower accentuates the vanity counter top marble. Under-mount sinks allow for easy counter top cleanup. Glass block incorporated rather than clear glass. AS aging occurs clear glass is hard to detect. Also water spray is not as noticeable. Travertine walls and floors.
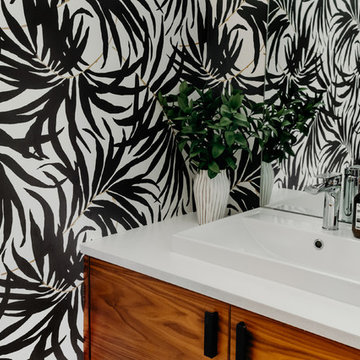
Photo of a small tropical powder room in Portland with flat-panel cabinets, medium wood cabinets, a one-piece toilet, multi-coloured walls, light hardwood floors, a vessel sink, quartzite benchtops, beige floor and white benchtops.
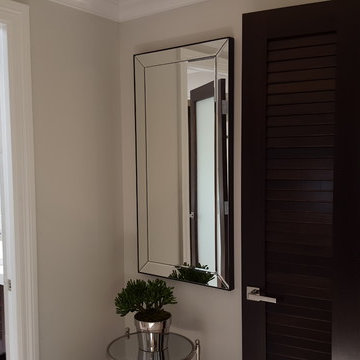
Built in 1998, the 2,800 sq ft house was lacking the charm and amenities that the location justified. The idea was to give it a "Hawaiiana" plantation feel.
Exterior renovations include staining the tile roof and exposing the rafters by removing the stucco soffits and adding brackets.
Smooth stucco combined with wood siding, expanded rear Lanais, a sweeping spiral staircase, detailed columns, balustrade, all new doors, windows and shutters help achieve the desired effect.
On the pool level, reclaiming crawl space added 317 sq ft. for an additional bedroom suite, and a new pool bathroom was added.
On the main level vaulted ceilings opened up the great room, kitchen, and master suite. Two small bedrooms were combined into a fourth suite and an office was added. Traditional built-in cabinetry and moldings complete the look.
Tropical Bathroom Design Ideas with Quartzite Benchtops
1

