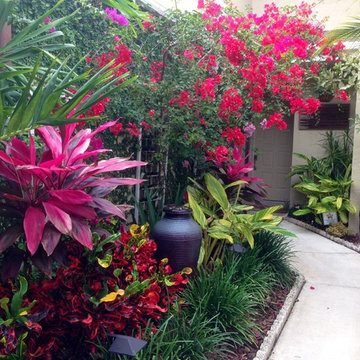Tropical Garden Design Ideas
Refine by:
Budget
Sort by:Popular Today
1 - 20 of 186 photos
Item 1 of 3
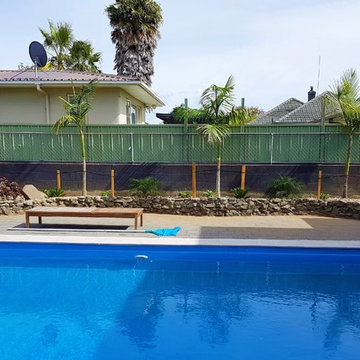
Existing stone garden wall was repaired and incorporated into the design. The Bungalow Palms are lit from below with new garden lighting to provide a great night effect for BBQ's or late night dips. They will also provide shade relief over the warm summer months.
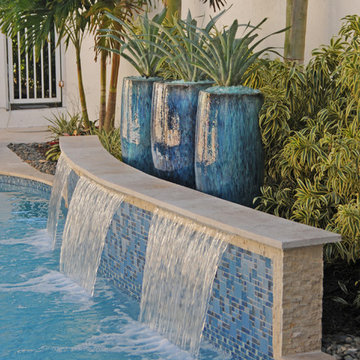
Beautiful, tropical landscape designed by Pamela Crawford. Pamela's services include landscape design and installation, pottery, furniture, pool designs, outdoor kitchens, and paving design. She covers Palm Beach County, including Boca Raton, Delray Beach, Palm Beach, Wellington, and Palm Beach Gardens.
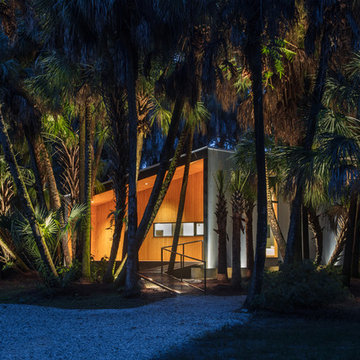
I built this on my property for my aging father who has some health issues. Handicap accessibility was a factor in design. His dream has always been to try retire to a cabin in the woods. This is what he got.
It is a 1 bedroom, 1 bath with a great room. It is 600 sqft of AC space. The footprint is 40' x 26' overall.
The site was the former home of our pig pen. I only had to take 1 tree to make this work and I planted 3 in its place. The axis is set from root ball to root ball. The rear center is aligned with mean sunset and is visible across a wetland.
The goal was to make the home feel like it was floating in the palms. The geometry had to simple and I didn't want it feeling heavy on the land so I cantilevered the structure beyond exposed foundation walls. My barn is nearby and it features old 1950's "S" corrugated metal panel walls. I used the same panel profile for my siding. I ran it vertical to math the barn, but also to balance the length of the structure and stretch the high point into the canopy, visually. The wood is all Southern Yellow Pine. This material came from clearing at the Babcock Ranch Development site. I ran it through the structure, end to end and horizontally, to create a seamless feel and to stretch the space. It worked. It feels MUCH bigger than it is.
I milled the material to specific sizes in specific areas to create precise alignments. Floor starters align with base. Wall tops adjoin ceiling starters to create the illusion of a seamless board. All light fixtures, HVAC supports, cabinets, switches, outlets, are set specifically to wood joints. The front and rear porch wood has three different milling profiles so the hypotenuse on the ceilings, align with the walls, and yield an aligned deck board below. Yes, I over did it. It is spectacular in its detailing. That's the benefit of small spaces.
Concrete counters and IKEA cabinets round out the conversation.
For those who could not live in a tiny house, I offer the Tiny-ish House.
Photos by Ryan Gamma
Staging by iStage Homes
Design assistance by Jimmy Thornton
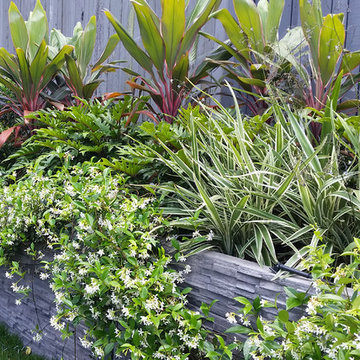
Michael Mitchell
Mid-sized tropical backyard full sun garden in Brisbane with a retaining wall.
Mid-sized tropical backyard full sun garden in Brisbane with a retaining wall.
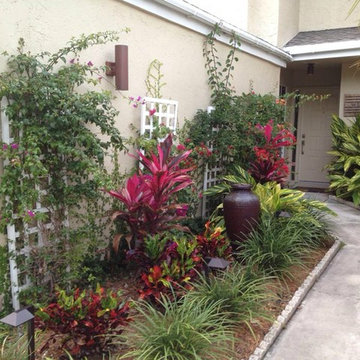
This is an example of a small tropical front yard partial sun garden in Miami with a garden path.
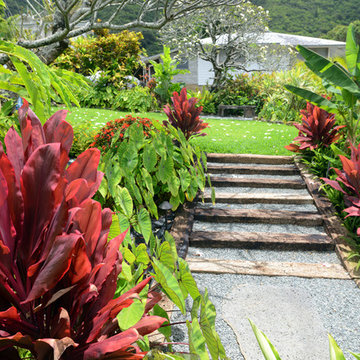
Designed by Brian Cordero
LanaiScapes
Inspiration for a mid-sized tropical backyard full sun formal garden for summer in Hawaii with a garden path and gravel.
Inspiration for a mid-sized tropical backyard full sun formal garden for summer in Hawaii with a garden path and gravel.
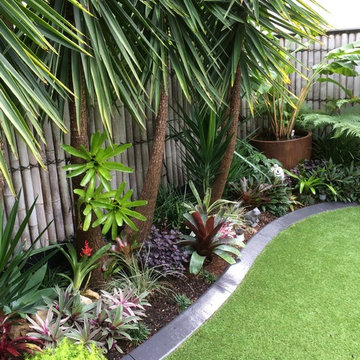
Design ideas for a mid-sized tropical backyard full sun formal garden for summer in Gold Coast - Tweed with a container garden.
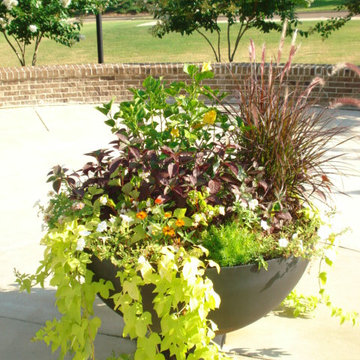
Annual color design for a planter planted with tropical style annuals.
Photo: MRC Landscape Architecture, 2009.
Design ideas for a small tropical courtyard garden in Other with a container garden.
Design ideas for a small tropical courtyard garden in Other with a container garden.
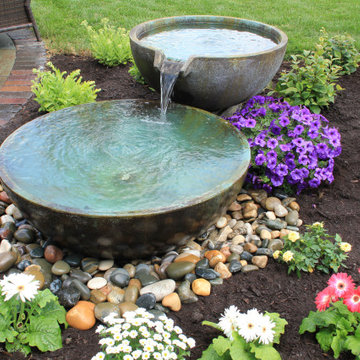
One of the small fountainscapes we offer.
Photo of a small tropical backyard full sun garden in San Diego with a water feature and brick pavers.
Photo of a small tropical backyard full sun garden in San Diego with a water feature and brick pavers.
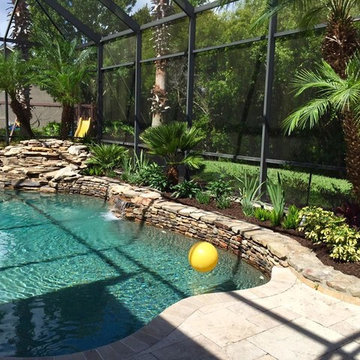
This once overgrown pool planting, now a clean easy to care for Palm and accent landscape. Landscape designed and installed by Construction Landscape, Jennifer Bevins 772-492-8382.
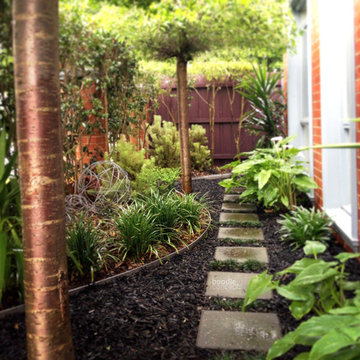
Photo of a small tropical front yard shaded garden for spring in Melbourne with a garden path and concrete pavers.
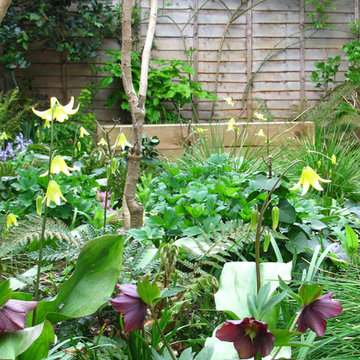
Design ideas for a mid-sized tropical backyard partial sun garden for spring in London with gravel.
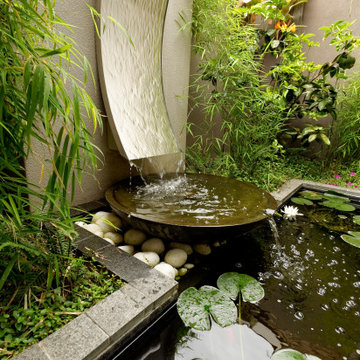
Contemporary take on a Japanese water garden - with tropical planting, water fountain, pond and of course Koi! Landscape design and construction by AQL
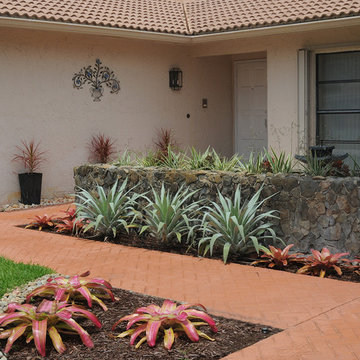
Bromeliads and other spiky, tropical plants form this landscape designed by Pamela Crawford. See over 2000 images of Pamela's work in Palm Beach County at pamela-crawford.com.
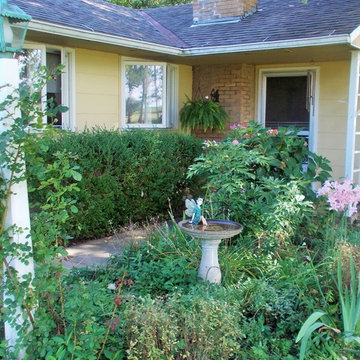
Barbara Kasper photo
Photo of a mid-sized tropical side yard shaded garden for summer in Detroit with a garden path.
Photo of a mid-sized tropical side yard shaded garden for summer in Detroit with a garden path.
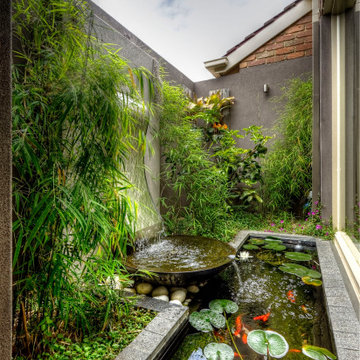
Contemporary take on a Japanese water garden - with tropical planting, water fountain, pond and of course Koi! Landscape design and construction by AQL
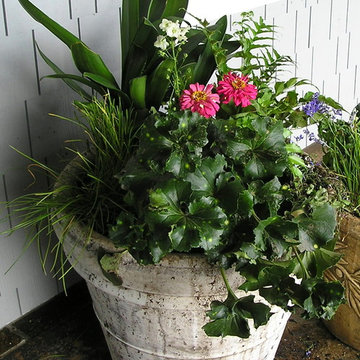
Although mostly green foliage, these tropical plantings work in a white pot
Tropical backyard partial sun garden in Sacramento with a container garden.
Tropical backyard partial sun garden in Sacramento with a container garden.
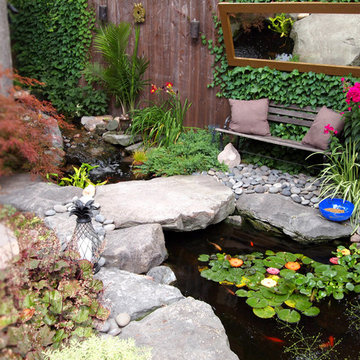
This is an example of a small tropical backyard garden for summer in Detroit with with pond and river rock.
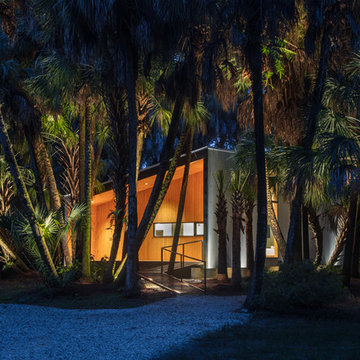
I built this on my property for my aging father who has some health issues. Handicap accessibility was a factor in design. His dream has always been to try retire to a cabin in the woods. This is what he got.
It is a 1 bedroom, 1 bath with a great room. It is 600 sqft of AC space. The footprint is 40' x 26' overall.
The site was the former home of our pig pen. I only had to take 1 tree to make this work and I planted 3 in its place. The axis is set from root ball to root ball. The rear center is aligned with mean sunset and is visible across a wetland.
The goal was to make the home feel like it was floating in the palms. The geometry had to simple and I didn't want it feeling heavy on the land so I cantilevered the structure beyond exposed foundation walls. My barn is nearby and it features old 1950's "S" corrugated metal panel walls. I used the same panel profile for my siding. I ran it vertical to match the barn, but also to balance the length of the structure and stretch the high point into the canopy, visually. The wood is all Southern Yellow Pine. This material came from clearing at the Babcock Ranch Development site. I ran it through the structure, end to end and horizontally, to create a seamless feel and to stretch the space. It worked. It feels MUCH bigger than it is.
I milled the material to specific sizes in specific areas to create precise alignments. Floor starters align with base. Wall tops adjoin ceiling starters to create the illusion of a seamless board. All light fixtures, HVAC supports, cabinets, switches, outlets, are set specifically to wood joints. The front and rear porch wood has three different milling profiles so the hypotenuse on the ceilings, align with the walls, and yield an aligned deck board below. Yes, I over did it. It is spectacular in its detailing. That's the benefit of small spaces.
Concrete counters and IKEA cabinets round out the conversation.
For those who cannot live tiny, I offer the Tiny-ish House.
Photos by Ryan Gamma
Staging by iStage Homes
Design Assistance Jimmy Thornton
Tropical Garden Design Ideas
1
