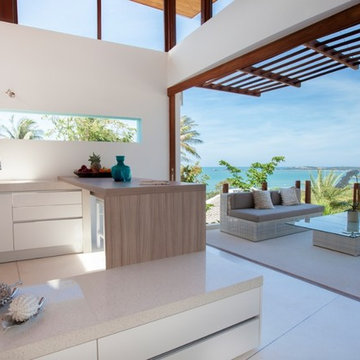Tropical Kitchen with Flat-panel Cabinets Design Ideas
Refine by:
Budget
Sort by:Popular Today
1 - 20 of 453 photos
Item 1 of 3
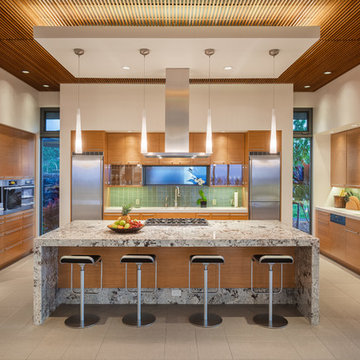
This is an example of a mid-sized tropical single-wall separate kitchen in Hawaii with flat-panel cabinets, medium wood cabinets, green splashback, glass tile splashback, with island, an undermount sink, granite benchtops, stainless steel appliances, porcelain floors and beige floor.
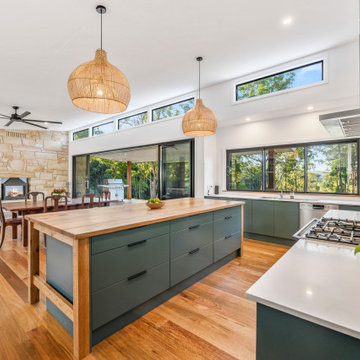
When you think of a typical Queensland home, you don’t always expect to see a fireplace!
The guys at @bbqandfireplacecentre have been family owned and operated for over 30 years - bringing life to family homes just like this one with their impressive fireplace installations.
If you love this design - save it to your Instagram for future home renovations, or check out our range of fireplaces on the Sculpt website.
https://sculptfireplaces.com.au
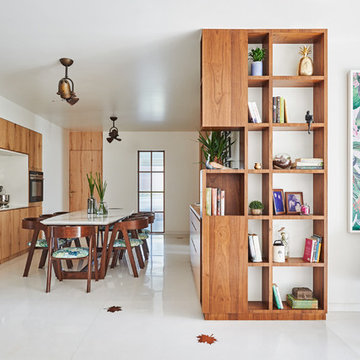
The living room revolves around the botanical painting which influences the choice of furnishings of the furniture around. The all white flooring symbolises the snow and the copper chinnar leaves scattered on the floor bring in the flavour of the fall season. The vertical fins on pivot add an element of privacy to the dinning area as well as create an interesting and playful element in living space.
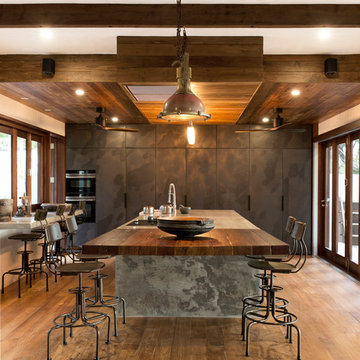
Design ideas for a tropical l-shaped eat-in kitchen in Cairns with flat-panel cabinets, brown cabinets, concrete benchtops, window splashback, medium hardwood floors, with island, brown floor and grey benchtop.
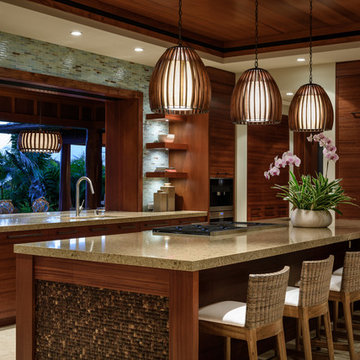
Photography by Living Maui Media
This is an example of a large tropical u-shaped open plan kitchen in Hawaii with an undermount sink, flat-panel cabinets, medium wood cabinets, quartz benchtops, blue splashback, glass tile splashback, panelled appliances, limestone floors and with island.
This is an example of a large tropical u-shaped open plan kitchen in Hawaii with an undermount sink, flat-panel cabinets, medium wood cabinets, quartz benchtops, blue splashback, glass tile splashback, panelled appliances, limestone floors and with island.
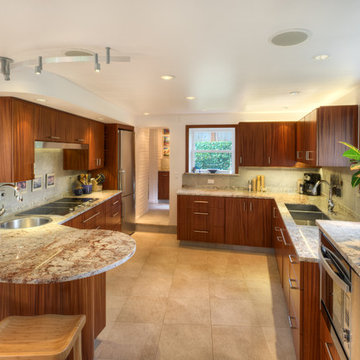
Designing a new staircase to connect all three levels freed up space for this kitchen. Before, my client had to squeeze through a narrow opening in the corner of the kitchen to access an equally narrow stair to the basement. In the process of evaluating the space we discovered there was no foundation under the kitchen walls! Noticing that the entry to their home was little used--everyone came right in to the kitchen--gave me the idea that we could connect the kitchen to the entry and convert it into a pantry! Hence, the white painted brick--that wall was formerly an exterior wall.
William Feemster
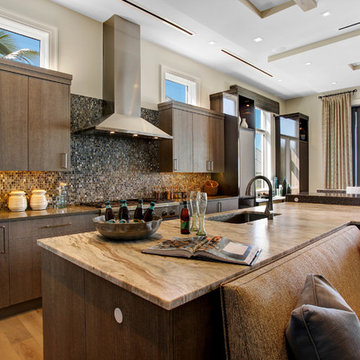
This is an example of a tropical galley open plan kitchen in Other with an undermount sink, flat-panel cabinets, medium wood cabinets, brown splashback, mosaic tile splashback, stainless steel appliances, with island and medium hardwood floors.
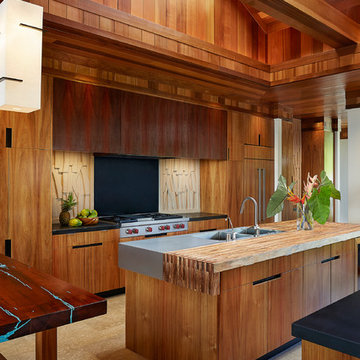
Inspiration for a large tropical open plan kitchen in Hawaii with a double-bowl sink, flat-panel cabinets, medium wood cabinets, wood benchtops and multiple islands.
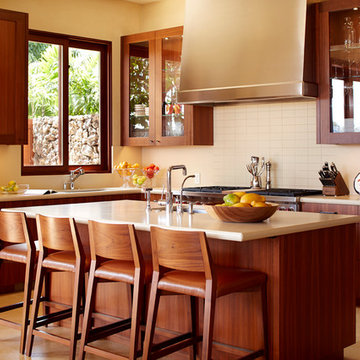
Jeff Warren Photography
This is an example of a tropical l-shaped kitchen in Hawaii with flat-panel cabinets, medium wood cabinets, white splashback, stainless steel appliances and with island.
This is an example of a tropical l-shaped kitchen in Hawaii with flat-panel cabinets, medium wood cabinets, white splashback, stainless steel appliances and with island.
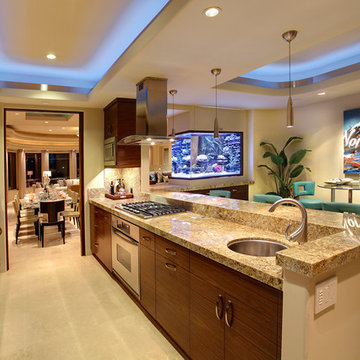
Large tropical l-shaped eat-in kitchen in Orange County with a drop-in sink, flat-panel cabinets, dark wood cabinets, granite benchtops, brown splashback, ceramic splashback, stainless steel appliances, ceramic floors and a peninsula.
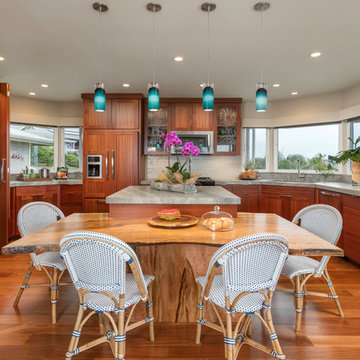
Ian Lindsey
Design ideas for a large tropical u-shaped eat-in kitchen in Hawaii with flat-panel cabinets, with island, brown floor, a drop-in sink, dark wood cabinets, granite benchtops, white splashback, glass tile splashback, stainless steel appliances and dark hardwood floors.
Design ideas for a large tropical u-shaped eat-in kitchen in Hawaii with flat-panel cabinets, with island, brown floor, a drop-in sink, dark wood cabinets, granite benchtops, white splashback, glass tile splashback, stainless steel appliances and dark hardwood floors.
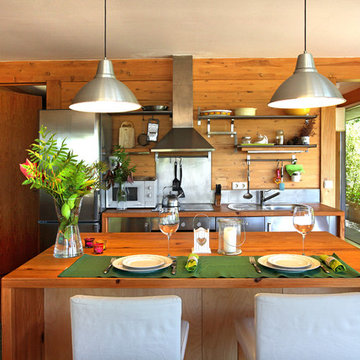
© Rusticasa
This is an example of a small tropical single-wall eat-in kitchen in Other with medium hardwood floors, a drop-in sink, flat-panel cabinets, stainless steel cabinets, wood benchtops, metallic splashback, stainless steel appliances, with island and brown floor.
This is an example of a small tropical single-wall eat-in kitchen in Other with medium hardwood floors, a drop-in sink, flat-panel cabinets, stainless steel cabinets, wood benchtops, metallic splashback, stainless steel appliances, with island and brown floor.
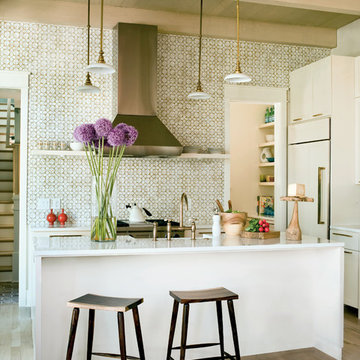
Photo by Tria Giovan
This is an example of a tropical kitchen in Charleston with panelled appliances, flat-panel cabinets, white cabinets and multi-coloured splashback.
This is an example of a tropical kitchen in Charleston with panelled appliances, flat-panel cabinets, white cabinets and multi-coloured splashback.
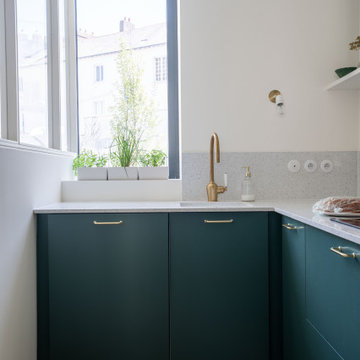
Tropical l-shaped kitchen in Nantes with a single-bowl sink, flat-panel cabinets, green cabinets, light hardwood floors, beige floor and grey benchtop.
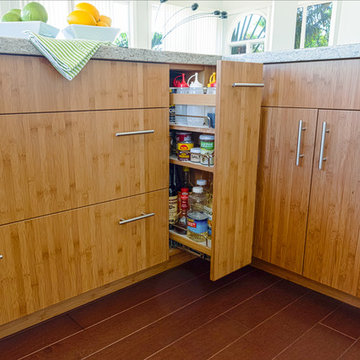
This tropical bamboo kitchen includes convenient storage accessories, such as a dedicated pull-out spice rack, that provide efficiency for the homeowner, who loves to cook and entertain guests. Other cabinet accessories include a built-in pantry and appliance wall, lift-up mixer shelving and a prep sink adjacent to the cooktop.
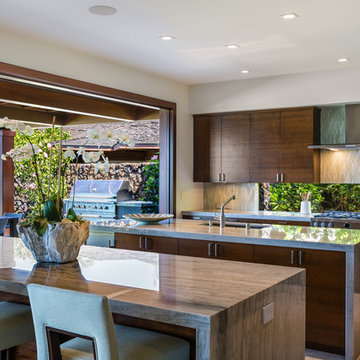
This is an example of a tropical kitchen in Other with an undermount sink, flat-panel cabinets, dark wood cabinets, beige splashback, stainless steel appliances, multiple islands and beige floor.
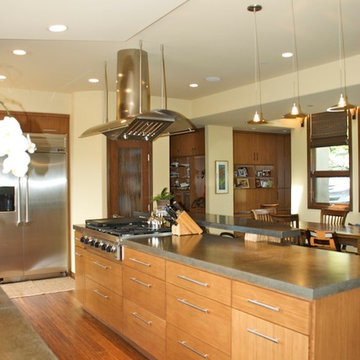
Photo of a mid-sized tropical galley open plan kitchen in San Diego with an undermount sink, flat-panel cabinets, light wood cabinets, concrete benchtops, beige splashback, glass tile splashback, stainless steel appliances, dark hardwood floors and with island.
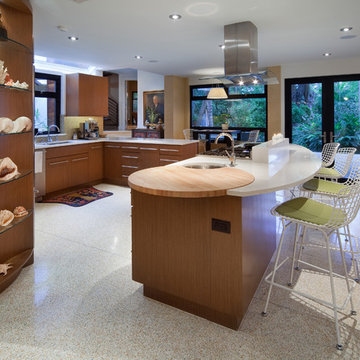
This bioclimatic custom residence on a small lake in Orlando, Florida, brings open, flow through living to its tropical garden site. Three pavilions provide live/work/guest spaces, intertwining architecture with awesome mature live oaks. Dramatic cantilevers provide shade and dynamic movement.
The simplicity of the architecture meets a cooly casual materials palette, including ocala block, galvalume, and corrugated cement siding on the exterior, with terrazzo floors, louvered windows and exposed block on the interior.
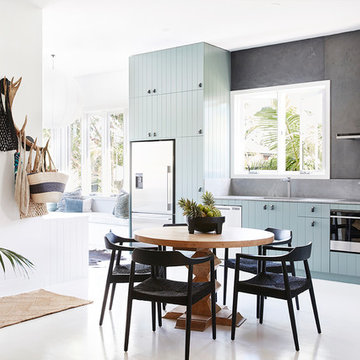
The Barefoot Bay Cottage is the first-holiday house to be designed and built for boutique accommodation business, Barefoot Escapes (www.barefootescapes.com.au). Working with many of The Designory’s favourite brands, it has been designed with an overriding luxe Australian coastal style synonymous with Sydney based team. The newly renovated three bedroom cottage is a north facing home which has been designed to capture the sun and the cooling summer breeze. Inside, the home is light-filled, open plan and imbues instant calm with a luxe palette of coastal and hinterland tones. The contemporary styling includes layering of earthy, tribal and natural textures throughout providing a sense of cohesiveness and instant tranquillity allowing guests to prioritise rest and rejuvenation.
Images captured by Jessie Prince
Tropical Kitchen with Flat-panel Cabinets Design Ideas
1
