Turquoise Bathroom Design Ideas with a Curbless Shower
Refine by:
Budget
Sort by:Popular Today
141 - 160 of 973 photos
Item 1 of 3

Photo of a large country bathroom in San Diego with shaker cabinets, green cabinets, a curbless shower, a one-piece toilet, green tile, marble, white walls, ceramic floors, an undermount sink, quartzite benchtops, beige floor, a shower curtain, white benchtops, a niche, a double vanity and a built-in vanity.
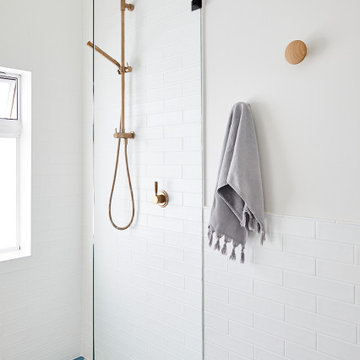
Both eclectic and refined, the bathrooms at our Summer Hill project are unique and reflects the owners lifestyle. Beach style, yet unequivocally elegant the floors feature encaustic concrete tiles paired with elongated white subway tiles. Aged brass taper by Brodware is featured as is a freestanding black bath and fittings and a custom made timber vanity.
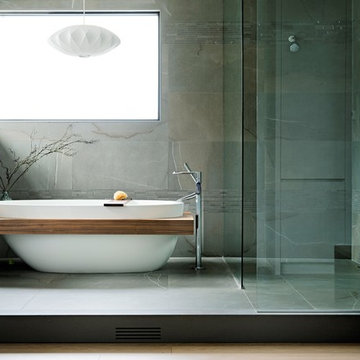
Photo of an expansive contemporary master bathroom in Toronto with flat-panel cabinets, white cabinets, a freestanding tub, a curbless shower, gray tile, porcelain tile, porcelain floors, engineered quartz benchtops, an open shower, grey benchtops and grey floor.
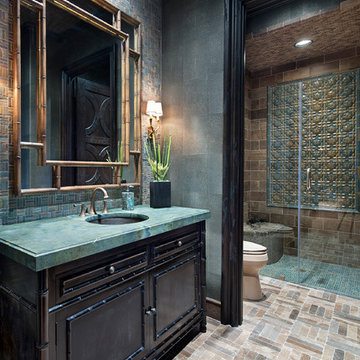
Photo of a mediterranean 3/4 bathroom in Houston with dark wood cabinets, a curbless shower, blue tile, brown tile, green tile, mosaic tile, green walls, mosaic tile floors, an undermount sink, beige floor, a hinged shower door, turquoise benchtops and recessed-panel cabinets.
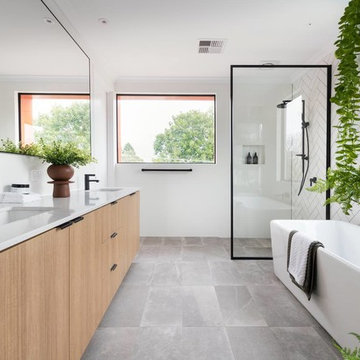
This is an example of a large contemporary master bathroom in Perth with a freestanding tub, white tile, ceramic tile, white walls, cement tiles, engineered quartz benchtops, grey floor, an open shower, medium wood cabinets, a curbless shower, an undermount sink, white benchtops and flat-panel cabinets.
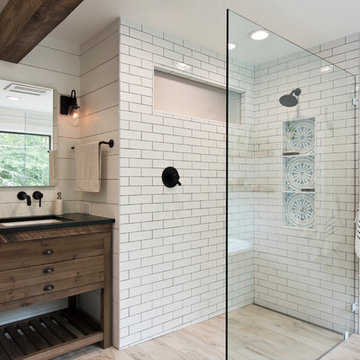
This is an example of a mid-sized country master bathroom in New York with dark wood cabinets, a freestanding tub, a curbless shower, white tile, subway tile, white walls, light hardwood floors, an undermount sink, beige floor, an open shower, black benchtops and flat-panel cabinets.
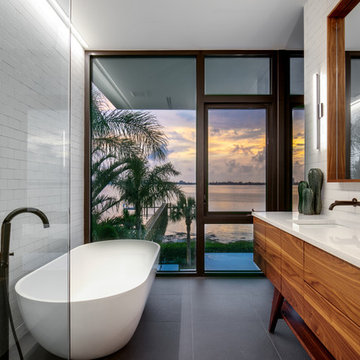
SeaThru is a new, waterfront, modern home. SeaThru was inspired by the mid-century modern homes from our area, known as the Sarasota School of Architecture.
This homes designed to offer more than the standard, ubiquitous rear-yard waterfront outdoor space. A central courtyard offer the residents a respite from the heat that accompanies west sun, and creates a gorgeous intermediate view fro guest staying in the semi-attached guest suite, who can actually SEE THROUGH the main living space and enjoy the bay views.
Noble materials such as stone cladding, oak floors, composite wood louver screens and generous amounts of glass lend to a relaxed, warm-contemporary feeling not typically common to these types of homes.
Photos by Ryan Gamma Photography
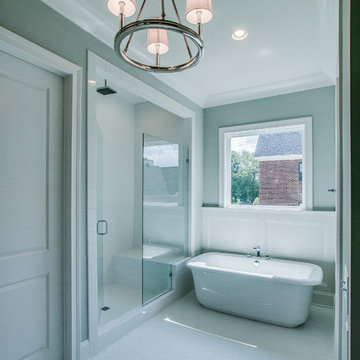
Design ideas for a mid-sized country master bathroom in Nashville with shaker cabinets, white cabinets, a freestanding tub, a curbless shower, white tile, subway tile, green walls, vinyl floors, an undermount sink and granite benchtops.
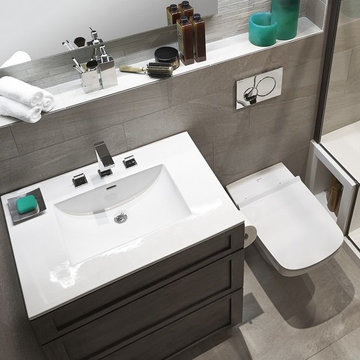
Simplicity and functionality merged perfectly in this bathroom. A single vanity, Duravit© toilet, and built-in storage make the most of limited space.
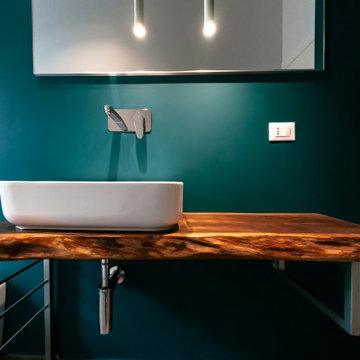
Inspiration for a small modern 3/4 bathroom in Other with dark wood cabinets, a curbless shower, a two-piece toilet, beige tile, porcelain tile, green walls, porcelain floors, a vessel sink, wood benchtops, black floor, a single vanity and a freestanding vanity.
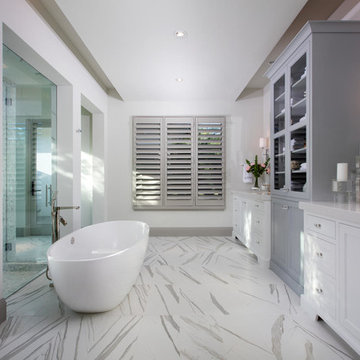
Photo of a transitional master bathroom in Miami with grey cabinets, a freestanding tub, a curbless shower, white walls, an undermount sink, multi-coloured floor, a hinged shower door and recessed-panel cabinets.
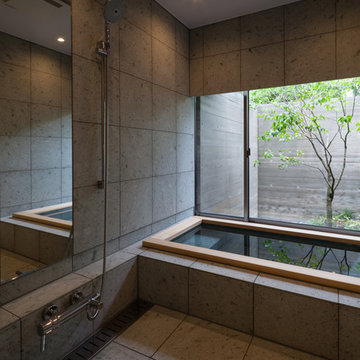
photo by 小川重雄
Photo of an asian bathroom in Tokyo Suburbs with a japanese tub, grey walls, a curbless shower, gray tile, ceramic tile and ceramic floors.
Photo of an asian bathroom in Tokyo Suburbs with a japanese tub, grey walls, a curbless shower, gray tile, ceramic tile and ceramic floors.
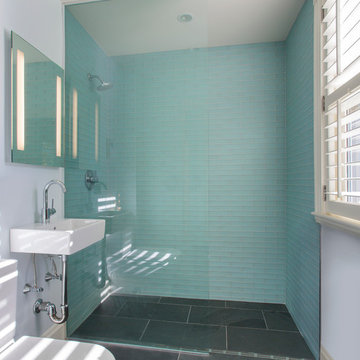
The airiness of this curbless shower and the streamlined rectangular sink and Duravit toilet make this compact bathroom feel much larger than its 4.5' x 7' footprint. Stunning Icelandic blue glass tile in the shower draws the eye and complements the Montauk blue slate floor. Photography by Eric Roth
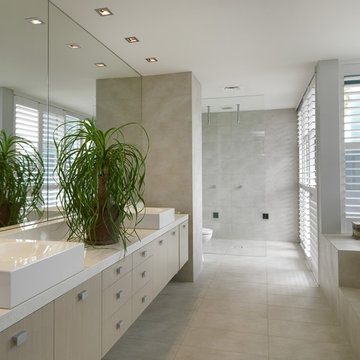
The renovation of this contemporary Brighton residence saw the introduction of warm natural materials to soften an otherwise cold contemporary interior. Recycled Australian hardwoods, natural stone and textural fabrics were used to add layers of interest and visual comfort.

conception 3D (Maquette) de la salle de bain numéro 1. Meuble laqué couleur vert d'eau : 2 placards (portes planes) rectangulaires, horizontaux suspendus de part et d'autre des deux éviers. Plan d'évier composé de 4 tiroirs à portes planes. Sol en carrelage gris. Cabinet de toilette Miroir

Condo Bath Remodel
Design ideas for a small contemporary master bathroom in Portland with grey cabinets, a curbless shower, a bidet, white tile, glass tile, white walls, porcelain floors, a vessel sink, engineered quartz benchtops, grey floor, a hinged shower door, white benchtops, a niche, a single vanity, a floating vanity, wallpaper and flat-panel cabinets.
Design ideas for a small contemporary master bathroom in Portland with grey cabinets, a curbless shower, a bidet, white tile, glass tile, white walls, porcelain floors, a vessel sink, engineered quartz benchtops, grey floor, a hinged shower door, white benchtops, a niche, a single vanity, a floating vanity, wallpaper and flat-panel cabinets.
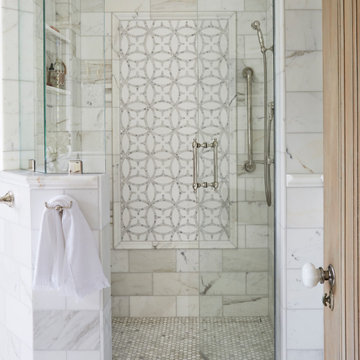
Download our free ebook, Creating the Ideal Kitchen. DOWNLOAD NOW
This homeowner’s daughter originally contacted us on behalf of her parents who were reluctant to begin the remodeling process in their home due to the inconvenience and dust. Once we met and they dipped their toes into the process, we were off to the races. The existing bathroom in this beautiful historical 1920’s home, had not been updated since the 70’/80’s as evidenced by the blue carpeting, mirrored walls and dropped ceilings. In addition, there was very little storage, and some health setbacks had made the bathroom difficult to maneuver with its tub shower.
Once we demoed, we discovered everything we expected to find in a home that had not been updated for many years. We got to work bringing all the electrical and plumbing up to code, and it was just as dusty and dirty as the homeowner’s anticipated! Once the space was demoed, we got to work building our new plan. We eliminated the existing tub and created a large walk-in curb-less shower.
An existing closet was eliminated and in its place, we planned a custom built in with spots for linens, jewelry and general storage. Because of the small space, we had to be very creative with the shower footprint, so we clipped one of the walls for more clearance behind the sink. The bathroom features a beautiful custom mosaic floor tile as well as tiled walls throughout the space. This required lots of coordination between the carpenter and tile setter to make sure that the framing and tile design were all properly aligned. We worked around an existing radiator and a unique original leaded window that was architecturally significant to the façade of the home. We had a lot of extra depth behind the original toilet location, so we built the wall out a bit, moved the toilet forward and then created some extra storage space behind the commode. We settled on mirrored mullioned doors to bounce lots of light around the smaller space.
We also went back and forth on deciding between a single and double vanity, and in the end decided the single vanity allowed for more counter space, more storage below and for the design to breath a bit in the smaller space. I’m so happy with this decision! To build on the luxurious feel of the space, we added a heated towel bar and heated flooring.
One of the concerns the homeowners had was having a comfortable floor to walk on. They realized that carpet was not a very practical solution but liked the comfort it had provided. Heated floors are the perfect solution. The room is decidedly traditional from its intricate mosaic marble floor to the calacutta marble clad walls. Elegant gold chandelier style fixtures, marble countertops and Morris & Co. beaded wallpaper provide an opulent feel to the space.
The gray monochromatic pallet keeps it feeling fresh and up-to-date. The beautiful leaded glass window is an important architectural feature at the front of the house. In the summertime, the homeowners love having the window open for fresh air and ventilation. We love it too!
The curb-less shower features a small fold down bench that can be used if needed and folded up when not. The shower also features a custom niche for storing shampoo and other hair products. The linear drain is built into the tilework and is barely visible. A frameless glass door that swings both in and out completes the luxurious feel.
Designed by: Susan Klimala, CKD, CBD
Photography by: Michael Kaskel
For more information on kitchen and bath design ideas go to: www.kitchenstudio-ge.com
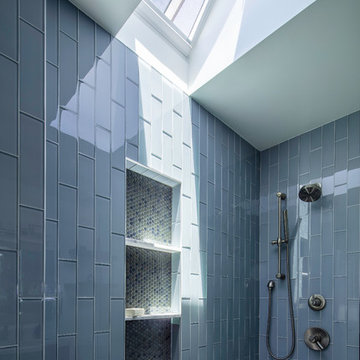
Photo by Michael Hospelt
Large transitional master bathroom in San Francisco with blue cabinets, a curbless shower, a two-piece toilet, white tile, ceramic tile, white walls, ceramic floors, an integrated sink, concrete benchtops, multi-coloured floor, an open shower and black benchtops.
Large transitional master bathroom in San Francisco with blue cabinets, a curbless shower, a two-piece toilet, white tile, ceramic tile, white walls, ceramic floors, an integrated sink, concrete benchtops, multi-coloured floor, an open shower and black benchtops.
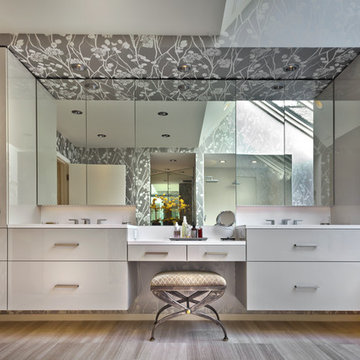
Gilbertson Photography
Poggenpohl
Fantasia Showroom Minneapolis
Kohler
Toto
Cambria
Photo of a large contemporary master bathroom in Minneapolis with flat-panel cabinets, grey cabinets, engineered quartz benchtops, limestone floors, multi-coloured walls, a curbless shower, multi-coloured tile and stone tile.
Photo of a large contemporary master bathroom in Minneapolis with flat-panel cabinets, grey cabinets, engineered quartz benchtops, limestone floors, multi-coloured walls, a curbless shower, multi-coloured tile and stone tile.
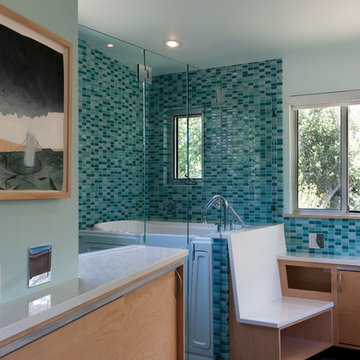
Casey Woods Photography
This is an example of a mid-sized contemporary master bathroom in Austin with an undermount sink, flat-panel cabinets, light wood cabinets, engineered quartz benchtops, a curbless shower, a one-piece toilet, blue tile, glass tile, blue walls, concrete floors and a japanese tub.
This is an example of a mid-sized contemporary master bathroom in Austin with an undermount sink, flat-panel cabinets, light wood cabinets, engineered quartz benchtops, a curbless shower, a one-piece toilet, blue tile, glass tile, blue walls, concrete floors and a japanese tub.
Turquoise Bathroom Design Ideas with a Curbless Shower
8