Turquoise Bathroom Design Ideas with a Two-piece Toilet
Refine by:
Budget
Sort by:Popular Today
161 - 180 of 2,423 photos
Item 1 of 3
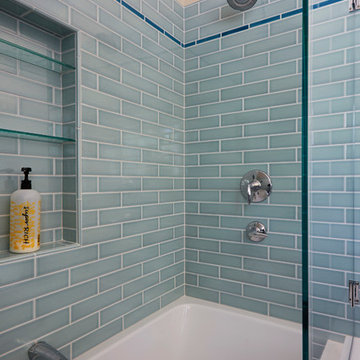
Mike Kaskel
This is an example of a mid-sized midcentury master bathroom in San Francisco with flat-panel cabinets, medium wood cabinets, an alcove tub, a shower/bathtub combo, a two-piece toilet, blue tile, ceramic tile, beige walls, porcelain floors, an undermount sink and engineered quartz benchtops.
This is an example of a mid-sized midcentury master bathroom in San Francisco with flat-panel cabinets, medium wood cabinets, an alcove tub, a shower/bathtub combo, a two-piece toilet, blue tile, ceramic tile, beige walls, porcelain floors, an undermount sink and engineered quartz benchtops.
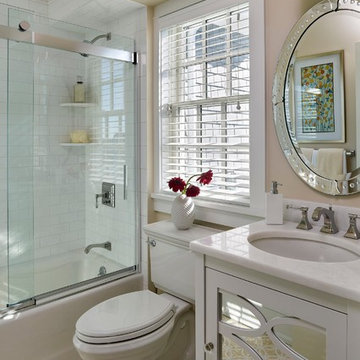
Jeffrey Totaro Photography
Inspiration for a traditional bathroom in Philadelphia with an undermount sink, white cabinets, a shower/bathtub combo, a two-piece toilet, white tile, subway tile, beige walls, mosaic tile floors, marble benchtops and recessed-panel cabinets.
Inspiration for a traditional bathroom in Philadelphia with an undermount sink, white cabinets, a shower/bathtub combo, a two-piece toilet, white tile, subway tile, beige walls, mosaic tile floors, marble benchtops and recessed-panel cabinets.
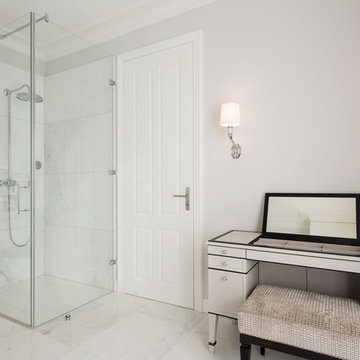
Kühnapfel Fotografie
Design ideas for a large traditional master bathroom in Berlin with beige cabinets, a corner shower, white tile, grey walls, a drop-in tub, a two-piece toilet, marble, marble floors, a vessel sink, marble benchtops, grey floor, a hinged shower door and recessed-panel cabinets.
Design ideas for a large traditional master bathroom in Berlin with beige cabinets, a corner shower, white tile, grey walls, a drop-in tub, a two-piece toilet, marble, marble floors, a vessel sink, marble benchtops, grey floor, a hinged shower door and recessed-panel cabinets.
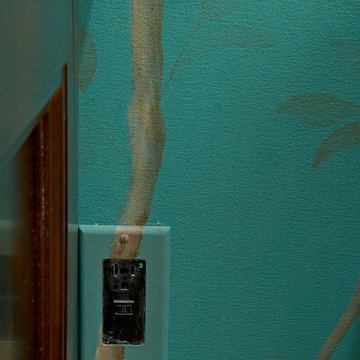
Rusk Renovations Inc.: Contractor,
Kerry Joyce: Interior Designer,
Ann Macklin: Architect,
Michel Arnaud: Photographer
This is an example of a small asian 3/4 bathroom in New York with recessed-panel cabinets, dark wood cabinets, an alcove shower, a two-piece toilet, white tile, subway tile, blue walls, cement tiles, an undermount sink, solid surface benchtops, beige floor, a hinged shower door and black benchtops.
This is an example of a small asian 3/4 bathroom in New York with recessed-panel cabinets, dark wood cabinets, an alcove shower, a two-piece toilet, white tile, subway tile, blue walls, cement tiles, an undermount sink, solid surface benchtops, beige floor, a hinged shower door and black benchtops.
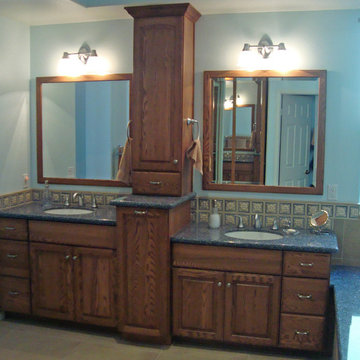
This husband was 6'6" and the wife was 5'1". So we designed a custom height vanity for them. His side is on the left and hers is on the right. They loved traditional oak, but wanted to have a beachy feel so we found a tile that looked like sand and added some pebbles to the shower floor. The countertop is in a quartz so it has a nice blue sparkle without the maintenance of natural stone.

Victorian Style Bathroom in Horsham, West Sussex
In the peaceful village of Warnham, West Sussex, bathroom designer George Harvey has created a fantastic Victorian style bathroom space, playing homage to this characterful house.
Making the most of present-day, Victorian Style bathroom furnishings was the brief for this project, with this client opting to maintain the theme of the house throughout this bathroom space. The design of this project is minimal with white and black used throughout to build on this theme, with present day technologies and innovation used to give the client a well-functioning bathroom space.
To create this space designer George has used bathroom suppliers Burlington and Crosswater, with traditional options from each utilised to bring the classic black and white contrast desired by the client. In an additional modern twist, a HiB illuminating mirror has been included – incorporating a present-day innovation into this timeless bathroom space.
Bathroom Accessories
One of the key design elements of this project is the contrast between black and white and balancing this delicately throughout the bathroom space. With the client not opting for any bathroom furniture space, George has done well to incorporate traditional Victorian accessories across the room. Repositioned and refitted by our installation team, this client has re-used their own bath for this space as it not only suits this space to a tee but fits perfectly as a focal centrepiece to this bathroom.
A generously sized Crosswater Clear6 shower enclosure has been fitted in the corner of this bathroom, with a sliding door mechanism used for access and Crosswater’s Matt Black frame option utilised in a contemporary Victorian twist. Distinctive Burlington ceramics have been used in the form of pedestal sink and close coupled W/C, bringing a traditional element to these essential bathroom pieces.
Bathroom Features
Traditional Burlington Brassware features everywhere in this bathroom, either in the form of the Walnut finished Kensington range or Chrome and Black Trent brassware. Walnut pillar taps, bath filler and handset bring warmth to the space with Chrome and Black shower valve and handset contributing to the Victorian feel of this space. Above the basin area sits a modern HiB Solstice mirror with integrated demisting technology, ambient lighting and customisable illumination. This HiB mirror also nicely balances a modern inclusion with the traditional space through the selection of a Matt Black finish.
Along with the bathroom fitting, plumbing and electrics, our installation team also undertook a full tiling of this bathroom space. Gloss White wall tiles have been used as a base for Victorian features while the floor makes decorative use of Black and White Petal patterned tiling with an in keeping black border tile. As part of the installation our team have also concealed all pipework for a minimal feel.
Our Bathroom Design & Installation Service
With any bathroom redesign several trades are needed to ensure a great finish across every element of your space. Our installation team has undertaken a full bathroom fitting, electrics, plumbing and tiling work across this project with our project management team organising the entire works. Not only is this bathroom a great installation, designer George has created a fantastic space that is tailored and well-suited to this Victorian Warnham home.
If this project has inspired your next bathroom project, then speak to one of our experienced designers about it.
Call a showroom or use our online appointment form to book your free design & quote.
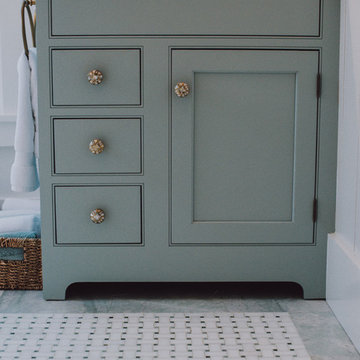
Custom bathroom with a vanity from Starmark. The style is beaded inset with a shaker door style.
Photo of a small traditional 3/4 bathroom in Boston with beaded inset cabinets, green cabinets, an alcove shower, a two-piece toilet, white walls, marble floors, an undermount sink, engineered quartz benchtops, green floor and a hinged shower door.
Photo of a small traditional 3/4 bathroom in Boston with beaded inset cabinets, green cabinets, an alcove shower, a two-piece toilet, white walls, marble floors, an undermount sink, engineered quartz benchtops, green floor and a hinged shower door.
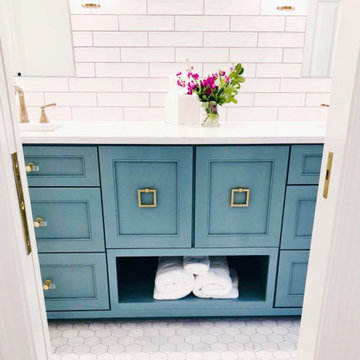
Project completed by Reka Jemmott, Jemm Interiors desgn firm, which serves Sandy Springs, Alpharetta, Johns Creek, Buckhead, Cumming, Roswell, Brookhaven and Atlanta areas.
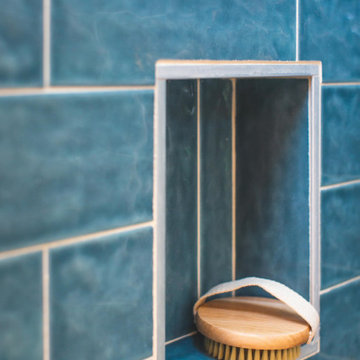
This tiny home has a very unique and spacious bathroom with an indoor shower that feels like an outdoor shower. The triangular cut mango slab with the vessel sink conserves space while looking sleek and elegant, and the shower has not been stuck in a corner but instead is constructed as a whole new corner to the room! Yes, this bathroom has five right angles. Sunlight from the sunroof above fills the whole room. A curved glass shower door, as well as a frosted glass bathroom door, allows natural light to pass from one room to another. Ferns grow happily in the moisture and light from the shower.
This contemporary, costal Tiny Home features a bathroom with a shower built out over the tongue of the trailer it sits on saving space and creating space in the bathroom. This shower has it's own clear roofing giving the shower a skylight. This allows tons of light to shine in on the beautiful blue tiles that shape this corner shower. Stainless steel planters hold ferns giving the shower an outdoor feel. With sunlight, plants, and a rain shower head above the shower, it is just like an outdoor shower only with more convenience and privacy. The curved glass shower door gives the whole tiny home bathroom a bigger feel while letting light shine through to the rest of the bathroom. The blue tile shower has niches; built-in shower shelves to save space making your shower experience even better. The frosted glass pocket door also allows light to shine through.
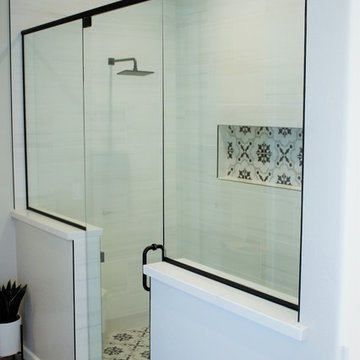
This is an example of a large modern master bathroom in Phoenix with shaker cabinets, black cabinets, a curbless shower, a two-piece toilet, white tile, ceramic tile, white walls, porcelain floors, an undermount sink, engineered quartz benchtops, brown floor and a hinged shower door.
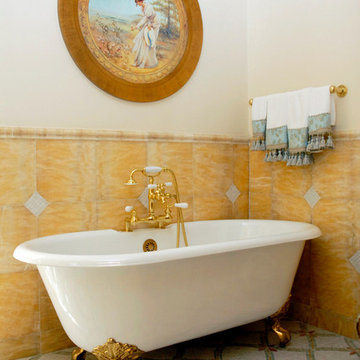
Design ideas for a mid-sized traditional master bathroom in New York with a claw-foot tub, beige tile, stone tile, mosaic tile floors, a two-piece toilet, white walls, a drop-in sink, marble benchtops and beige floor.
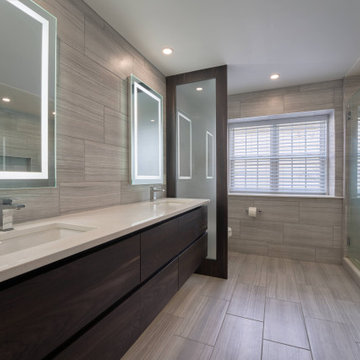
Welcome to our modern and spacious master bath renovation. It is a sanctuary of comfort and style, offering a serene retreat where homeowners can unwind, refresh, and rejuvenate in style.
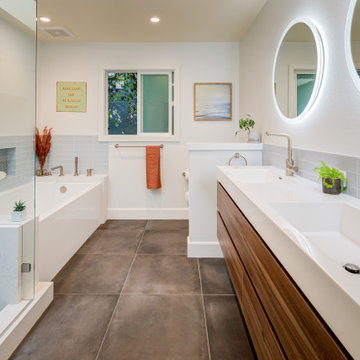
Hall Bath
Photo of a large midcentury bathroom in San Francisco with an open shower, an undermount tub, a two-piece toilet, blue tile, ceramic tile, white walls, ceramic floors, yellow benchtops, flat-panel cabinets, medium wood cabinets, a niche, a double vanity and a floating vanity.
Photo of a large midcentury bathroom in San Francisco with an open shower, an undermount tub, a two-piece toilet, blue tile, ceramic tile, white walls, ceramic floors, yellow benchtops, flat-panel cabinets, medium wood cabinets, a niche, a double vanity and a floating vanity.
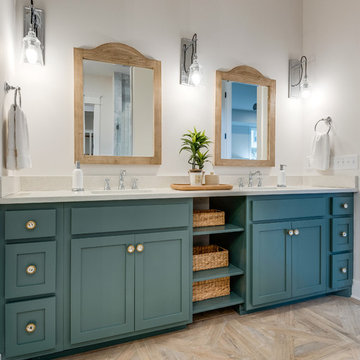
Design ideas for a large country master bathroom in Nashville with shaker cabinets, green cabinets, a claw-foot tub, an alcove shower, a two-piece toilet, gray tile, marble, white walls, porcelain floors, an undermount sink, engineered quartz benchtops, beige floor, a hinged shower door and white benchtops.
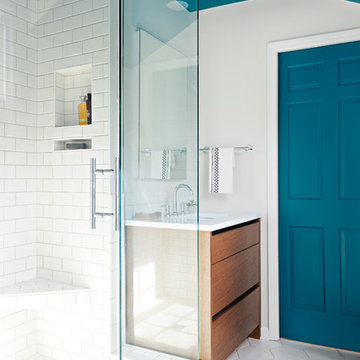
White kitchens are, truly, not for everyone. These clients, settling in Bloomington with a newborn and collections of quilts, fiestaware and jam band tour posters, were drawn to how bright and clean a white kitchen can be, but reluctant to lose color and interest. At SYI, we agreed! It would have felt like too sudden a drain of intensity to go from so much vibrancy to a complete white out. At the same time, all that vibrancy needed a backdrop that didn't compete. Enter the bright green island! And yellow sconces! And red bird runner! And upstairs, in a complete makeover of an awkward ensuite, the turquoise ceiling and door! (You really can't speak of these things without exclamation marks, we find.) True to its 1960s era colonial bones, the kitchen was formerly a tight U of wood stained cabinetry, adjacent to but cut off from an eating nook (where, if it's like most households, previous occupants likely ate most if not all of their meals, leaving the nearby dining room awfully lonely and unused). The eating nook's picture window became a door to a new deck, and one side of the U went away, leaving room for one of the most functional types of kitchen layouts we know of: an L with big windows to the back yard and a nice big island.
Contractor: Loren Wood Builders
Cabinetry: Stoll's Woodworking
Photography: Gina Rogers and Michiko Owaki
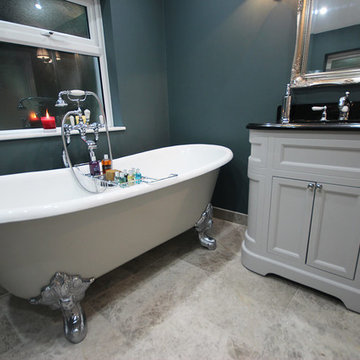
The stunning Ophelia bath with our painted furniture – both painted Farrow & Ball Pavillion Grey. The stone surface is black granite – a nice contrast against the limestone and chrome brassware.
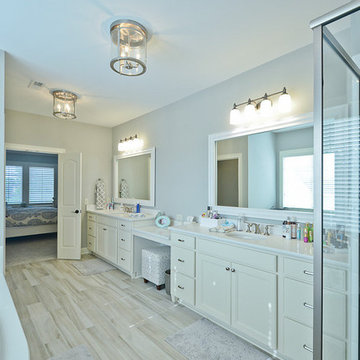
Mimi Barry Photography
Photo of a large transitional master bathroom in Indianapolis with an undermount sink, recessed-panel cabinets, white cabinets, quartzite benchtops, a drop-in tub, a corner shower, a two-piece toilet, gray tile, porcelain tile, grey walls and porcelain floors.
Photo of a large transitional master bathroom in Indianapolis with an undermount sink, recessed-panel cabinets, white cabinets, quartzite benchtops, a drop-in tub, a corner shower, a two-piece toilet, gray tile, porcelain tile, grey walls and porcelain floors.
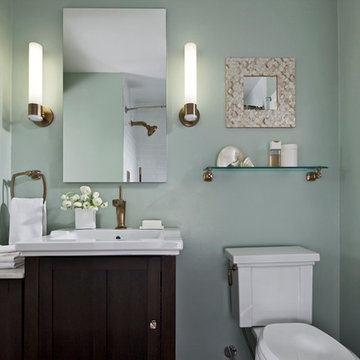
Vanities, toilet and sink from our Tresham Collection.
Margaux faucets and accessories in brushed bronze finish.
Inspiration for a small transitional master bathroom in Milwaukee with an integrated sink, shaker cabinets, dark wood cabinets, a two-piece toilet and green walls.
Inspiration for a small transitional master bathroom in Milwaukee with an integrated sink, shaker cabinets, dark wood cabinets, a two-piece toilet and green walls.
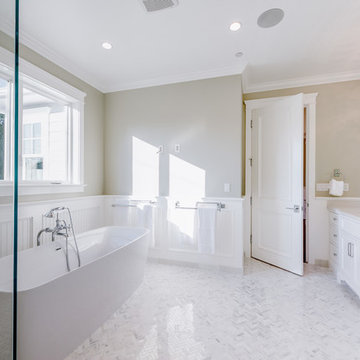
Design ideas for a large transitional master wet room bathroom in Los Angeles with white cabinets, a freestanding tub, a two-piece toilet, beige walls, an undermount sink, solid surface benchtops, a hinged shower door and recessed-panel cabinets.
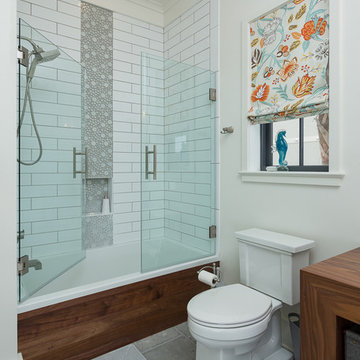
Greg Riegler
Photo of a beach style 3/4 bathroom in Miami with an alcove tub, a shower/bathtub combo, a two-piece toilet, subway tile, white walls, concrete floors, wood benchtops, dark wood cabinets, a vessel sink and a hinged shower door.
Photo of a beach style 3/4 bathroom in Miami with an alcove tub, a shower/bathtub combo, a two-piece toilet, subway tile, white walls, concrete floors, wood benchtops, dark wood cabinets, a vessel sink and a hinged shower door.
Turquoise Bathroom Design Ideas with a Two-piece Toilet
9