Turquoise Bathroom Design Ideas with Concrete Benchtops
Refine by:
Budget
Sort by:Popular Today
1 - 20 of 89 photos
Item 1 of 3
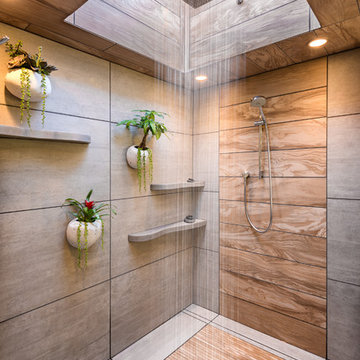
To create a luxurious showering experience and as though you were being bathed by rain from the clouds high above, a large 16 inch rain shower was set up inside the skylight well.
Photography by Paul Linnebach

Inspiration for a mid-sized industrial master bathroom in Los Angeles with a freestanding tub, a shower/bathtub combo, grey walls, a wall-mount sink, an open shower, grey benchtops, a niche, a single vanity, a floating vanity, concrete benchtops, black floor, medium wood cabinets, gray tile and porcelain floors.
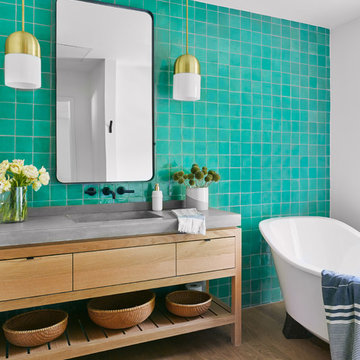
Contemporary bathroom in Austin with flat-panel cabinets, light wood cabinets, a freestanding tub, blue tile, white walls, light hardwood floors, an integrated sink, concrete benchtops, beige floor and grey benchtops.
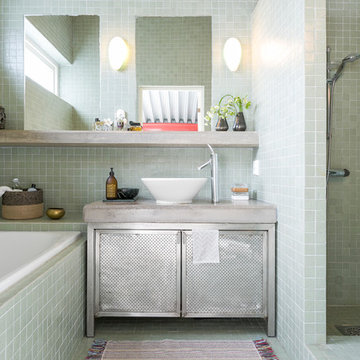
Design ideas for an industrial master bathroom in Malmo with grey cabinets, green tile, a vessel sink, green floor, an open shower, grey benchtops, an alcove shower, concrete benchtops, a drop-in tub and flat-panel cabinets.
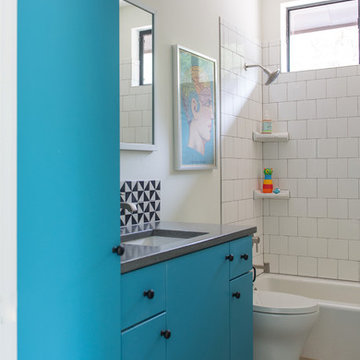
Casey Woods
Design ideas for a mid-sized country 3/4 bathroom in Austin with flat-panel cabinets, blue cabinets, an alcove tub, a shower/bathtub combo, a one-piece toilet, white tile, porcelain tile, white walls, concrete floors, an undermount sink and concrete benchtops.
Design ideas for a mid-sized country 3/4 bathroom in Austin with flat-panel cabinets, blue cabinets, an alcove tub, a shower/bathtub combo, a one-piece toilet, white tile, porcelain tile, white walls, concrete floors, an undermount sink and concrete benchtops.

The ensuite is a luxurious space offering all the desired facilities. The warm theme of all rooms echoes in the materials used. The vanity was created from Recycled Messmate with a horizontal grain, complemented by the polished concrete bench top. The walk in double shower creates a real impact, with its black framed glass which again echoes with the framing in the mirrors and shelving.
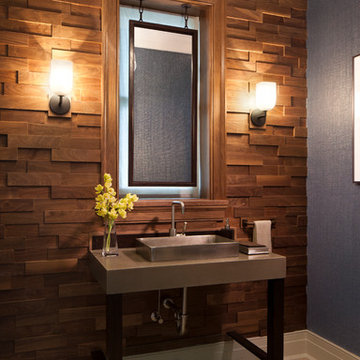
Chris Giles
Inspiration for a mid-sized beach style powder room in Chicago with concrete benchtops, limestone floors, a vessel sink, brown tile and blue walls.
Inspiration for a mid-sized beach style powder room in Chicago with concrete benchtops, limestone floors, a vessel sink, brown tile and blue walls.
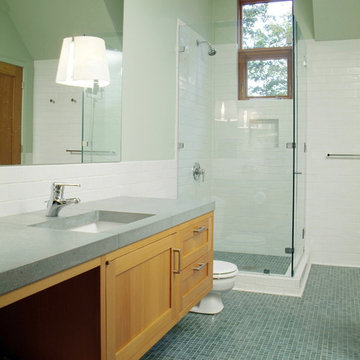
Photo of a large country master bathroom in Burlington with mosaic tile, blue tile, concrete benchtops, blue floor, recessed-panel cabinets, light wood cabinets, a corner shower, a two-piece toilet, green walls, an undermount sink, a hinged shower door and green benchtops.
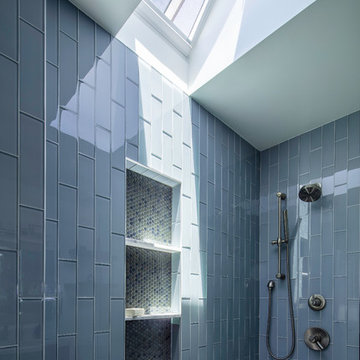
Photo by Michael Hospelt
Large transitional master bathroom in San Francisco with blue cabinets, a curbless shower, a two-piece toilet, white tile, ceramic tile, white walls, ceramic floors, an integrated sink, concrete benchtops, multi-coloured floor, an open shower and black benchtops.
Large transitional master bathroom in San Francisco with blue cabinets, a curbless shower, a two-piece toilet, white tile, ceramic tile, white walls, ceramic floors, an integrated sink, concrete benchtops, multi-coloured floor, an open shower and black benchtops.
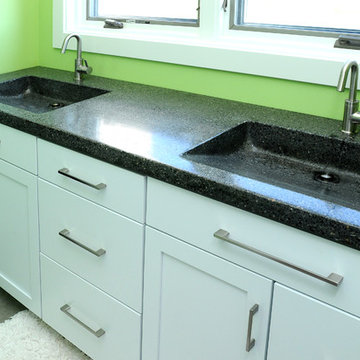
Bathroom vanity with concrete poured counter top and sink.
Hal Kearney, Photographer
Design ideas for a mid-sized industrial bathroom in Other with an integrated sink, flat-panel cabinets, white cabinets, concrete benchtops, green walls and concrete floors.
Design ideas for a mid-sized industrial bathroom in Other with an integrated sink, flat-panel cabinets, white cabinets, concrete benchtops, green walls and concrete floors.
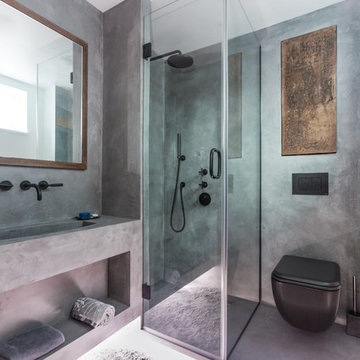
Beautiful polished concrete finish with the rustic mirror and black accessories including taps, wall-hung toilet, shower head and shower mixer is making this newly renovated bathroom look modern and sleek.
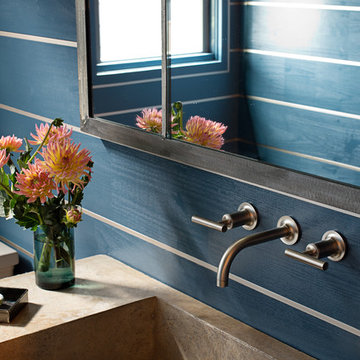
Photo of a mid-sized transitional 3/4 bathroom in Other with blue walls, flat-panel cabinets, dark wood cabinets, an integrated sink and concrete benchtops.
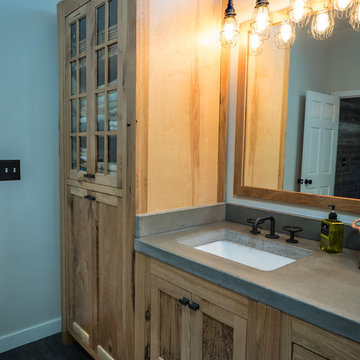
Natural Hickory cabinrts highlight the rustic vibe of this Master Bath space. Featuring a concrete countertop with urban industrial fixtures.
Visions in Photography
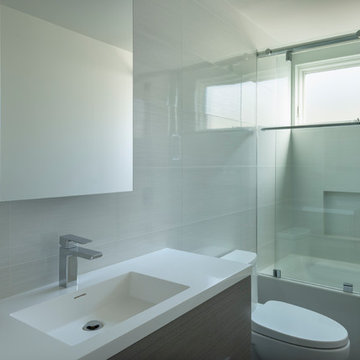
Nader Essa Photography
Design ideas for a small modern kids bathroom in San Diego with flat-panel cabinets, grey cabinets, an alcove tub, a shower/bathtub combo, a one-piece toilet, white tile, porcelain tile, white walls, porcelain floors, an integrated sink, concrete benchtops, grey floor, a sliding shower screen and grey benchtops.
Design ideas for a small modern kids bathroom in San Diego with flat-panel cabinets, grey cabinets, an alcove tub, a shower/bathtub combo, a one-piece toilet, white tile, porcelain tile, white walls, porcelain floors, an integrated sink, concrete benchtops, grey floor, a sliding shower screen and grey benchtops.
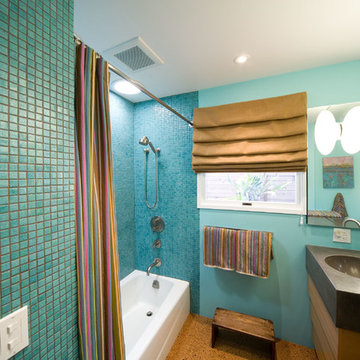
Elliott Johnson Photography
Mid-sized contemporary 3/4 bathroom in San Luis Obispo with concrete benchtops, a shower curtain, flat-panel cabinets, medium wood cabinets, an alcove tub, a shower/bathtub combo, blue tile, mosaic tile, blue walls, cork floors, an integrated sink, brown floor and grey benchtops.
Mid-sized contemporary 3/4 bathroom in San Luis Obispo with concrete benchtops, a shower curtain, flat-panel cabinets, medium wood cabinets, an alcove tub, a shower/bathtub combo, blue tile, mosaic tile, blue walls, cork floors, an integrated sink, brown floor and grey benchtops.
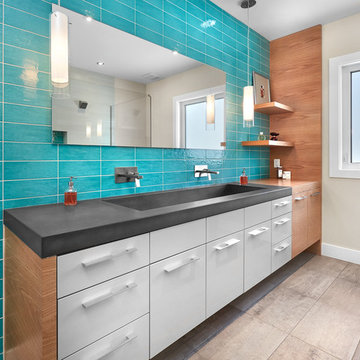
This is an example of a mid-sized modern master bathroom in Edmonton with flat-panel cabinets, light wood cabinets, green tile, ceramic tile, an integrated sink and concrete benchtops.
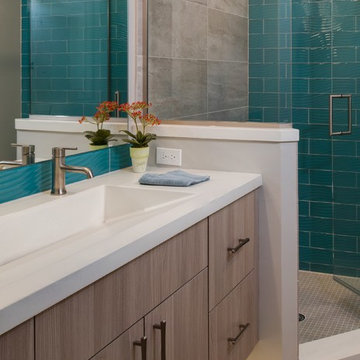
Inspiration for a mid-sized midcentury bathroom with flat-panel cabinets, medium wood cabinets, a corner shower, blue tile, glass tile, grey walls, porcelain floors, a trough sink and concrete benchtops.
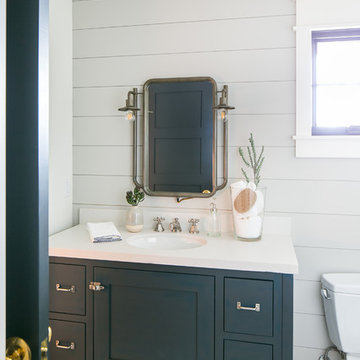
This is an example of a mid-sized country kids bathroom in Phoenix with blue cabinets, gray tile, porcelain floors, concrete benchtops and white floor.
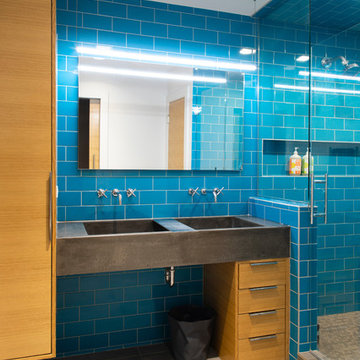
design by A Larsen INC
cabinetry by d KISER design.construct, inc.
photography by Colin Conces
Inspiration for a mid-sized contemporary kids bathroom in Omaha with flat-panel cabinets, blue tile, blue walls, porcelain floors, an integrated sink, concrete benchtops, a hinged shower door, grey benchtops, medium wood cabinets, an alcove shower, subway tile and beige floor.
Inspiration for a mid-sized contemporary kids bathroom in Omaha with flat-panel cabinets, blue tile, blue walls, porcelain floors, an integrated sink, concrete benchtops, a hinged shower door, grey benchtops, medium wood cabinets, an alcove shower, subway tile and beige floor.
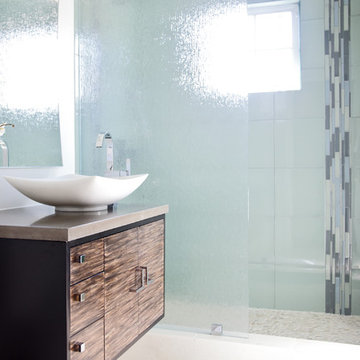
zen bathroom, glass tile, vertical decorative liner, limestone floor, custom vanity, faucet mounted on side, concrete counter, curved mirror, pebble floor, rain glass half partition
Turquoise Bathroom Design Ideas with Concrete Benchtops
1

