Turquoise Bathroom Design Ideas with Light Hardwood Floors
Refine by:
Budget
Sort by:Popular Today
181 - 200 of 272 photos
Item 1 of 3
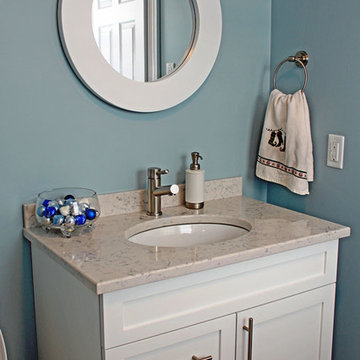
From dated and bland to fresh and exciting! Renovation managed and completed by Kitchen Fashions. Design, moving of a wall, drywall repair, painting, tear out, cabinetry, countertop, backsplash, sink & faucet, supplied and installed by Kitchen Fashions.
Cabinets - Glenwood, Painted white birch cabinets in a frameless shaker style.
Faucet - Bristol
sink - Porcelain
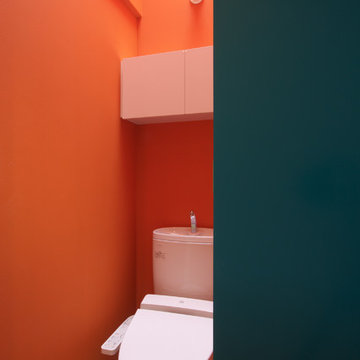
photo by Kurozumi Naoomi
Inspiration for a contemporary powder room in Tokyo Suburbs with orange walls and light hardwood floors.
Inspiration for a contemporary powder room in Tokyo Suburbs with orange walls and light hardwood floors.
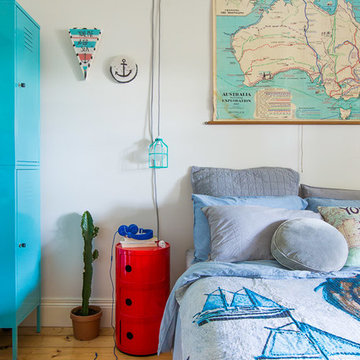
Gabby Bull
Photo of a large industrial bathroom in Melbourne with white walls and light hardwood floors.
Photo of a large industrial bathroom in Melbourne with white walls and light hardwood floors.
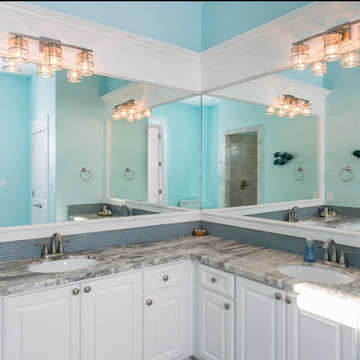
This is an example of a mid-sized beach style master bathroom in Austin with raised-panel cabinets, white cabinets, an alcove tub, a shower/bathtub combo, a one-piece toilet, blue tile, mosaic tile, blue walls, light hardwood floors, an undermount sink, granite benchtops, grey floor, an open shower and grey benchtops.
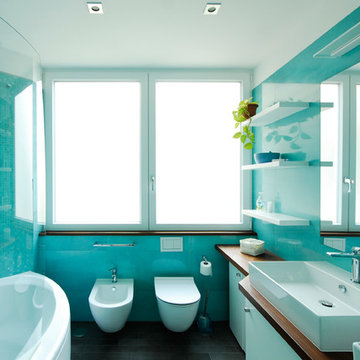
Photo: Laura Pennacchia
Design ideas for a mid-sized contemporary bathroom in Other with white walls and light hardwood floors.
Design ideas for a mid-sized contemporary bathroom in Other with white walls and light hardwood floors.
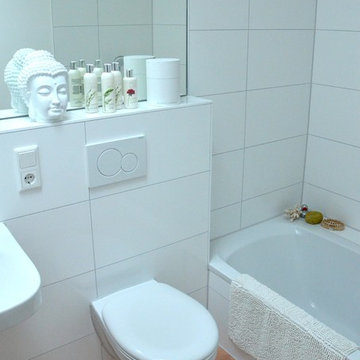
Small contemporary 3/4 bathroom in Munich with a drop-in tub, a two-piece toilet, white tile, porcelain tile, light hardwood floors, a wall-mount sink and beige floor.
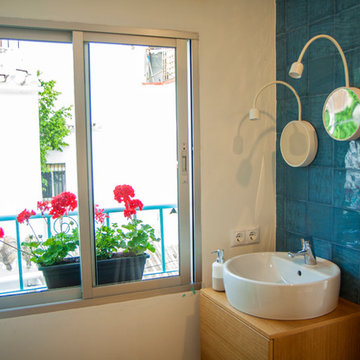
Esta es una planta multifuncional, no quisimos crear un dormitorio al uso ya que hubiéramos perdido todo el espacio tanto del dormitorio como de la terraza.
En esta planta nos dimos cuenta que era necesario crear un aseo. Los invitados no se sentirían muy cómodo si tienen que invadir el espacio más privado e íntimo de los anfitriones cada vez que tienen que usar el baño. Mucho menos invadir su zona de descanso a altas horas de la madrugada, fue entonces cuando le dimos formas al aseo. Un aseo coqueto, funcional y abierto, se integra perfectamente con el espacio y no quisimos, un lugar claustrofóbico, ni tapiar la única ventana de la habitación y dejar está sin iluminación natural, con estos argumentos diseñamos un lugar multifuncional, con un magnifico sofá-cama que puede servir tanto como dormitorio de invitados, como despacho, zona de juegos o sala de estar…….
Diseñamos un magnifico armario de suelo a techo para cubrir la necesidad del almacenamiento y dentro de este se colocó una pequeña nevera para tener bebida y comida fresca sin necesidad de tener que bajar a la cocina.
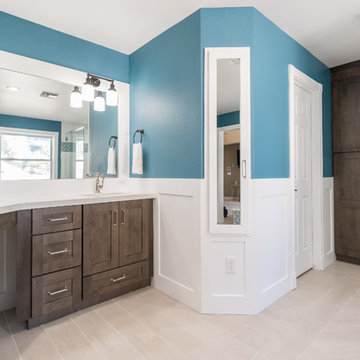
Imagine Remodeling
Inspiration for a large modern master bathroom in Phoenix with shaker cabinets, dark wood cabinets, a drop-in tub, a corner shower, blue walls, light hardwood floors, an undermount sink, beige floor, a hinged shower door and white benchtops.
Inspiration for a large modern master bathroom in Phoenix with shaker cabinets, dark wood cabinets, a drop-in tub, a corner shower, blue walls, light hardwood floors, an undermount sink, beige floor, a hinged shower door and white benchtops.
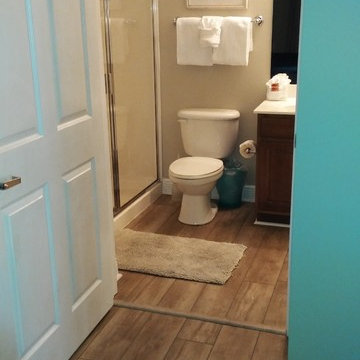
Mid-sized beach style 3/4 bathroom in Miami with dark wood cabinets, an alcove shower, a two-piece toilet, beige walls, light hardwood floors, an integrated sink, solid surface benchtops, brown floor, a sliding shower screen and white benchtops.
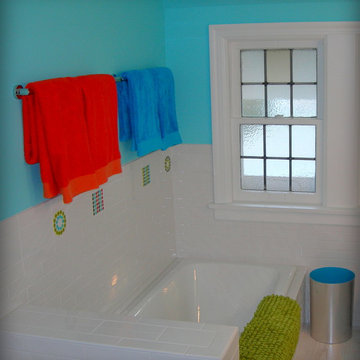
Stephanie Malsed
Inspiration for a large transitional kids bathroom in Chicago with an undermount sink, flat-panel cabinets, white cabinets, quartzite benchtops, a drop-in tub, a curbless shower, a two-piece toilet, white tile, ceramic tile, brown walls and light hardwood floors.
Inspiration for a large transitional kids bathroom in Chicago with an undermount sink, flat-panel cabinets, white cabinets, quartzite benchtops, a drop-in tub, a curbless shower, a two-piece toilet, white tile, ceramic tile, brown walls and light hardwood floors.
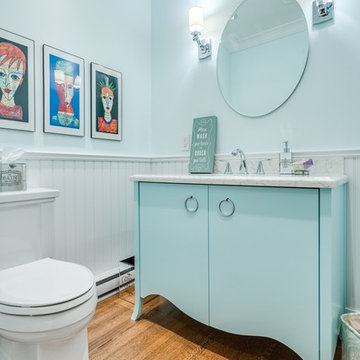
Photography: 360hometours.ca
A Charming Cape Cod Home in West Vancouver underwent a full renovation and redesign by Tina McCabe of McCabe Design & Interiors. The homeowners wanted to keep the original character of the home whilst giving their home a complete makeover. The kitchen space was expanded by opening up the kitchen and dining room, adding French doors off the kitchen to a new deck, and moving the powder room as much as the existing plumbing allowed. A custom kitchen design with custom cabinets and storage was created. A custom "princess bathroom" was created by adding more floor space from the adjacent bedroom and hallway, designing custom millworker, and specifying equisite tile from New Jersey. The home also received refinished hardwood floors, new moulding and millwork, pot lights throughout and custom lighting fixtures, wainscotting, and a new coat of paint. Finally, the laundry was moved upstairs from the basement for ease of use.
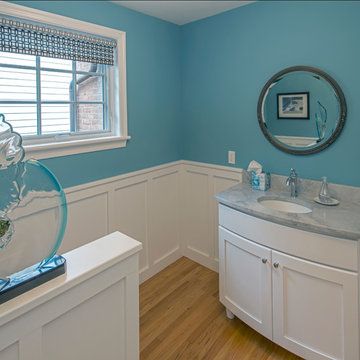
This is an example of a traditional powder room in Philadelphia with recessed-panel cabinets, white cabinets, blue walls, light hardwood floors, an undermount sink and marble benchtops.
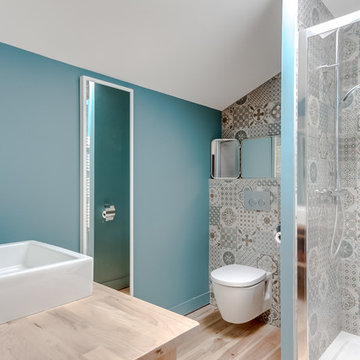
meero
Mid-sized transitional master bathroom in Bordeaux with a corner shower, a wall-mount toilet, multi-coloured tile, cement tile, multi-coloured walls, light hardwood floors, a vessel sink, tile benchtops, beige floor and a hinged shower door.
Mid-sized transitional master bathroom in Bordeaux with a corner shower, a wall-mount toilet, multi-coloured tile, cement tile, multi-coloured walls, light hardwood floors, a vessel sink, tile benchtops, beige floor and a hinged shower door.
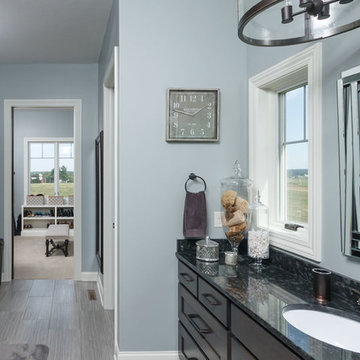
Design ideas for a country master bathroom in Cleveland with shaker cabinets, dark wood cabinets, blue walls, light hardwood floors and an undermount sink.
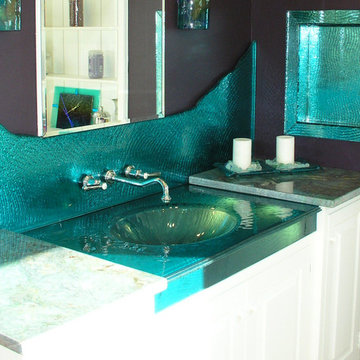
Here we have a full bathroom sink that is lit with LED lights underneath. The backsplash is integrated into the marble countertop. There is also a blue accent shelf built into the wall and the painted light fixtures gives the bathroom an elegant look.
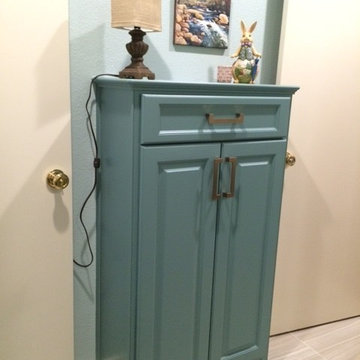
Nancy Patterson at Patterson Distinctive Designs helped create this spa like bathroom.
Mid-sized transitional master bathroom in Austin with raised-panel cabinets, blue cabinets, multi-coloured tile, mosaic tile, grey walls, light hardwood floors, an undermount sink, solid surface benchtops and beige floor.
Mid-sized transitional master bathroom in Austin with raised-panel cabinets, blue cabinets, multi-coloured tile, mosaic tile, grey walls, light hardwood floors, an undermount sink, solid surface benchtops and beige floor.
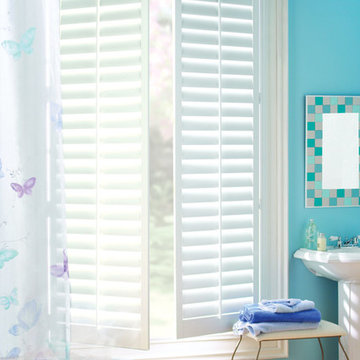
Inspiration for a traditional bathroom in Miami with blue walls, light hardwood floors, a pedestal sink, beige floor, a freestanding tub and a shower curtain.
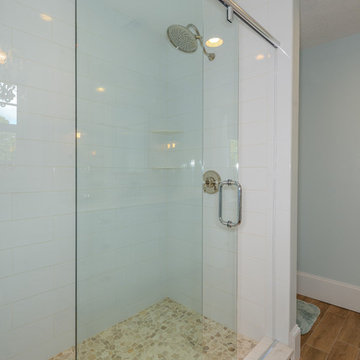
Small traditional kids bathroom in Tampa with white cabinets, yellow walls, light hardwood floors, an undermount sink and marble benchtops.
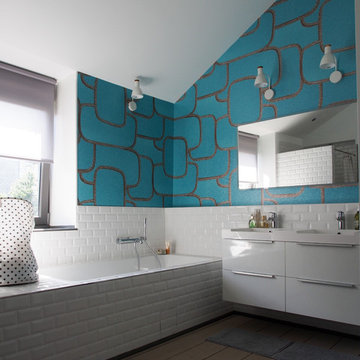
Salle de bain parentale organisée sous un palfond cathédrale, en associant des carrelages métro et un revêtement mural en vinyl d'inspiration art déco - Amandine Maroteaux - Les Pampilles Luxembourg
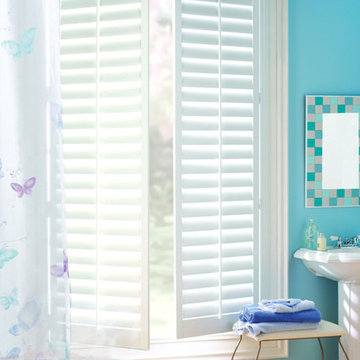
Photo of a mid-sized transitional kids bathroom in Other with a freestanding tub, blue walls, light hardwood floors and a console sink.
Turquoise Bathroom Design Ideas with Light Hardwood Floors
10

