Turquoise Bathroom Design Ideas with Open Cabinets
Refine by:
Budget
Sort by:Popular Today
1 - 20 of 304 photos
Item 1 of 3
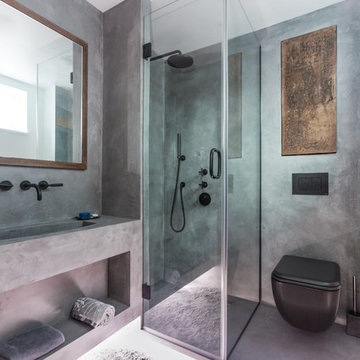
Beautiful polished concrete finish with the rustic mirror and black accessories including taps, wall-hung toilet, shower head and shower mixer is making this newly renovated bathroom look modern and sleek.
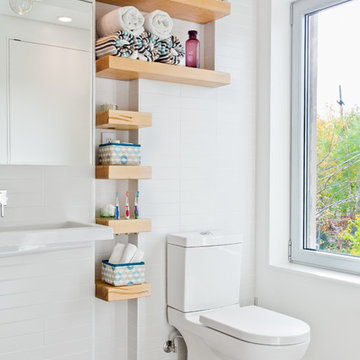
Spa like WC with large trough sink for all 3 kids. Open shelving with inset containers for accessories. Dimmable pendant lights.
This is an example of a small contemporary bathroom in Toronto with open cabinets, a two-piece toilet, white tile and subway tile.
This is an example of a small contemporary bathroom in Toronto with open cabinets, a two-piece toilet, white tile and subway tile.
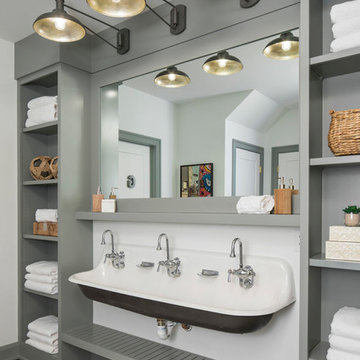
Martha O’Hara Interiors, Interior Design and Photo Styling | City Homes, Builder | Troy Thies, Photography | Please Note: All “related,” “similar,” and “sponsored” products tagged or listed by Houzz are not actual products pictured. They have not been approved by Martha O’Hara Interiors nor any of the professionals credited. For info about our work: design@oharainteriors.com

Inspiration for a mid-sized traditional 3/4 bathroom in Atlanta with open cabinets, blue cabinets, an alcove tub, a shower/bathtub combo, a one-piece toilet, white tile, subway tile, white walls, marble floors, an undermount sink, engineered quartz benchtops, white floor, a hinged shower door, white benchtops, a double vanity, a built-in vanity and planked wall panelling.
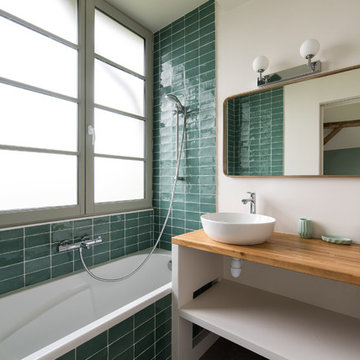
Victor Grandgeorges
Mid-sized country bathroom in Paris with white cabinets, an alcove tub, a shower/bathtub combo, green tile, white walls, a vessel sink, wood benchtops, brown benchtops and open cabinets.
Mid-sized country bathroom in Paris with white cabinets, an alcove tub, a shower/bathtub combo, green tile, white walls, a vessel sink, wood benchtops, brown benchtops and open cabinets.
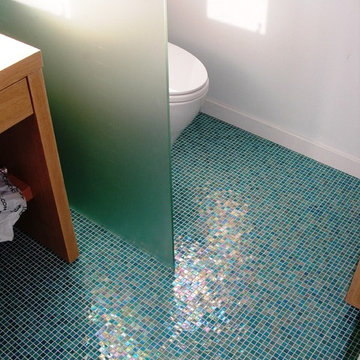
The Home Doctors Inc
Photo of a small eclectic master bathroom in San Francisco with open cabinets, light wood cabinets, an open shower, a one-piece toilet, blue tile, multi-coloured tile, glass tile, blue walls, porcelain floors, an integrated sink and solid surface benchtops.
Photo of a small eclectic master bathroom in San Francisco with open cabinets, light wood cabinets, an open shower, a one-piece toilet, blue tile, multi-coloured tile, glass tile, blue walls, porcelain floors, an integrated sink and solid surface benchtops.
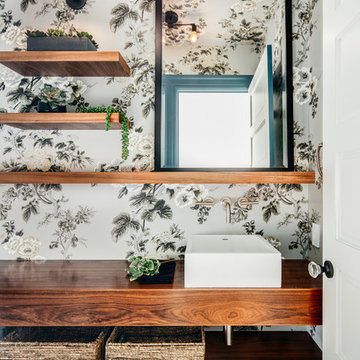
Photo by Christopher Stark.
Design ideas for a small scandinavian bathroom in San Francisco with open cabinets, medium wood cabinets, multi-coloured walls, a vessel sink, wood benchtops and multi-coloured floor.
Design ideas for a small scandinavian bathroom in San Francisco with open cabinets, medium wood cabinets, multi-coloured walls, a vessel sink, wood benchtops and multi-coloured floor.
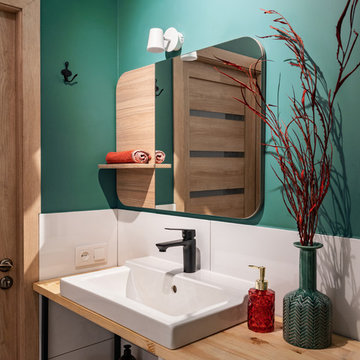
Design ideas for a contemporary bathroom in Saint Petersburg with open cabinets, white tile, green walls and a vessel sink.
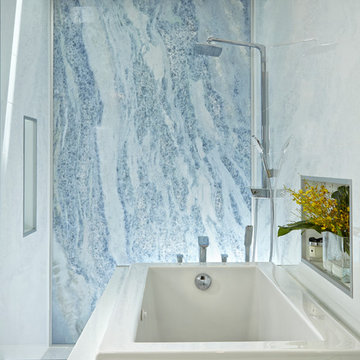
Home and Living Examiner said:
Modern renovation by J Design Group is stunning
J Design Group, an expert in luxury design, completed a new project in Tamarac, Florida, which involved the total interior remodeling of this home. We were so intrigued by the photos and design ideas, we decided to talk to J Design Group CEO, Jennifer Corredor. The concept behind the redesign was inspired by the client’s relocation.
Andrea Campbell: How did you get a feel for the client's aesthetic?
Jennifer Corredor: After a one-on-one with the Client, I could get a real sense of her aesthetics for this home and the type of furnishings she gravitated towards.
The redesign included a total interior remodeling of the client's home. All of this was done with the client's personal style in mind. Certain walls were removed to maximize the openness of the area and bathrooms were also demolished and reconstructed for a new layout. This included removing the old tiles and replacing with white 40” x 40” glass tiles for the main open living area which optimized the space immediately. Bedroom floors were dressed with exotic African Teak to introduce warmth to the space.
We also removed and replaced the outdated kitchen with a modern look and streamlined, state-of-the-art kitchen appliances. To introduce some color for the backsplash and match the client's taste, we introduced a splash of plum-colored glass behind the stove and kept the remaining backsplash with frosted glass. We then removed all the doors throughout the home and replaced with custom-made doors which were a combination of cherry with insert of frosted glass and stainless steel handles.
All interior lights were replaced with LED bulbs and stainless steel trims, including unique pendant and wall sconces that were also added. All bathrooms were totally gutted and remodeled with unique wall finishes, including an entire marble slab utilized in the master bath shower stall.
Once renovation of the home was completed, we proceeded to install beautiful high-end modern furniture for interior and exterior, from lines such as B&B Italia to complete a masterful design. One-of-a-kind and limited edition accessories and vases complimented the look with original art, most of which was custom-made for the home.
To complete the home, state of the art A/V system was introduced. The idea is always to enhance and amplify spaces in a way that is unique to the client and exceeds his/her expectations.
To see complete J Design Group featured article, go to: http://www.examiner.com/article/modern-renovation-by-j-design-group-is-stunning
Living Room,
Dining room,
Master Bedroom,
Master Bathroom,
Powder Bathroom,
Miami Interior Designers,
Miami Interior Designer,
Interior Designers Miami,
Interior Designer Miami,
Modern Interior Designers,
Modern Interior Designer,
Modern interior decorators,
Modern interior decorator,
Miami,
Contemporary Interior Designers,
Contemporary Interior Designer,
Interior design decorators,
Interior design decorator,
Interior Decoration and Design,
Black Interior Designers,
Black Interior Designer,
Interior designer,
Interior designers,
Home interior designers,
Home interior designer,
Daniel Newcomb
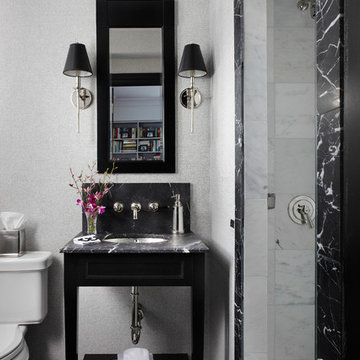
Werner Straube Photography
Design ideas for a mid-sized contemporary 3/4 bathroom in Chicago with an undermount sink, black cabinets, an alcove shower, white tile, gray tile, a two-piece toilet, stone tile, grey walls, marble floors, marble benchtops, grey benchtops and open cabinets.
Design ideas for a mid-sized contemporary 3/4 bathroom in Chicago with an undermount sink, black cabinets, an alcove shower, white tile, gray tile, a two-piece toilet, stone tile, grey walls, marble floors, marble benchtops, grey benchtops and open cabinets.
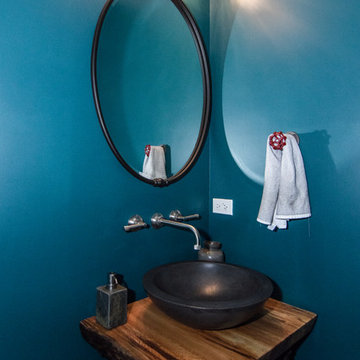
Small eclectic powder room in Chicago with open cabinets, medium wood cabinets, a wall-mount toilet, blue walls, ceramic floors, a vessel sink and wood benchtops.
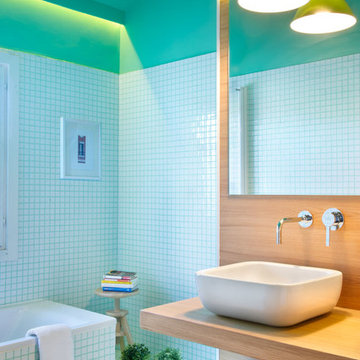
Vicugo Foto www.vicugo.com
Design ideas for a mid-sized beach style master bathroom in Madrid with open cabinets, medium wood cabinets, an alcove tub, a shower/bathtub combo, blue walls, a vessel sink, wood benchtops and brown benchtops.
Design ideas for a mid-sized beach style master bathroom in Madrid with open cabinets, medium wood cabinets, an alcove tub, a shower/bathtub combo, blue walls, a vessel sink, wood benchtops and brown benchtops.
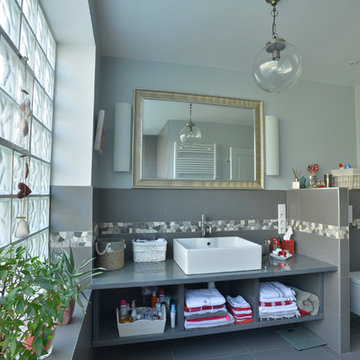
Photo : COM'1 DECLIC
Transitional bathroom in Reims with open cabinets, grey cabinets, a wall-mount toilet, gray tile, ceramic tile, blue walls, ceramic floors and a drop-in sink.
Transitional bathroom in Reims with open cabinets, grey cabinets, a wall-mount toilet, gray tile, ceramic tile, blue walls, ceramic floors and a drop-in sink.

salle de bains mosaïque verte, comme à la piscine
This is an example of a small contemporary kids bathroom in Paris with open cabinets, green cabinets, an undermount tub, a wall-mount toilet, green tile, mosaic tile, green walls, mosaic tile floors, an undermount sink, tile benchtops, green floor, green benchtops, a single vanity and a floating vanity.
This is an example of a small contemporary kids bathroom in Paris with open cabinets, green cabinets, an undermount tub, a wall-mount toilet, green tile, mosaic tile, green walls, mosaic tile floors, an undermount sink, tile benchtops, green floor, green benchtops, a single vanity and a floating vanity.
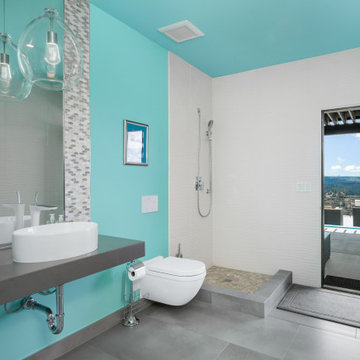
Pool access bathroom.
Large contemporary 3/4 bathroom in Seattle with open cabinets, grey cabinets, a freestanding tub, an open shower, a wall-mount toilet, blue walls, porcelain floors, a vessel sink, recycled glass benchtops, grey floor, an open shower, multi-coloured benchtops, a single vanity and a floating vanity.
Large contemporary 3/4 bathroom in Seattle with open cabinets, grey cabinets, a freestanding tub, an open shower, a wall-mount toilet, blue walls, porcelain floors, a vessel sink, recycled glass benchtops, grey floor, an open shower, multi-coloured benchtops, a single vanity and a floating vanity.
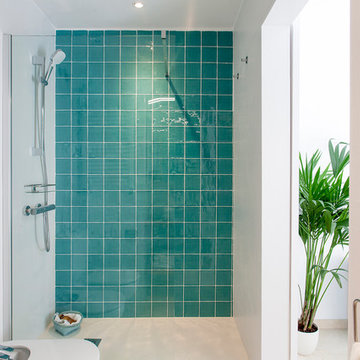
Le Sable Indigo Interiors
Photo of a small mediterranean master wet room bathroom in Barcelona with open cabinets, medium wood cabinets, a two-piece toilet, stone tile, white walls, travertine floors, beige floor, an open shower and green tile.
Photo of a small mediterranean master wet room bathroom in Barcelona with open cabinets, medium wood cabinets, a two-piece toilet, stone tile, white walls, travertine floors, beige floor, an open shower and green tile.
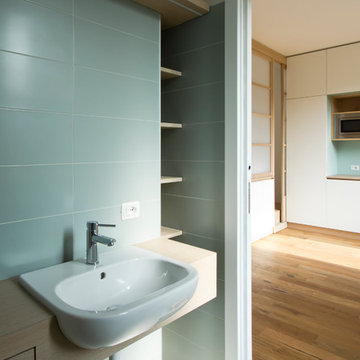
Vista dal bagno verso l'esterno.
Photo of a small scandinavian 3/4 bathroom in Milan with open cabinets, light wood cabinets, a curbless shower, a wall-mount toilet, green tile, porcelain tile, green walls, porcelain floors, an integrated sink, wood benchtops, grey floor, an open shower and brown benchtops.
Photo of a small scandinavian 3/4 bathroom in Milan with open cabinets, light wood cabinets, a curbless shower, a wall-mount toilet, green tile, porcelain tile, green walls, porcelain floors, an integrated sink, wood benchtops, grey floor, an open shower and brown benchtops.
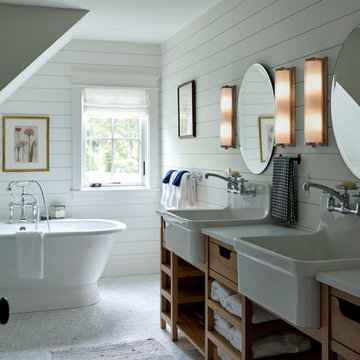
Inspiration for a mid-sized country bathroom in Portland Maine with medium wood cabinets, a freestanding tub, white walls, a trough sink, marble benchtops, white benchtops, mosaic tile floors, white floor, a double vanity and open cabinets.
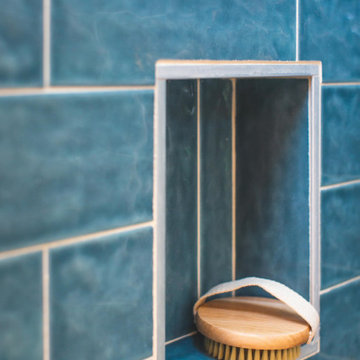
This tiny home has a very unique and spacious bathroom with an indoor shower that feels like an outdoor shower. The triangular cut mango slab with the vessel sink conserves space while looking sleek and elegant, and the shower has not been stuck in a corner but instead is constructed as a whole new corner to the room! Yes, this bathroom has five right angles. Sunlight from the sunroof above fills the whole room. A curved glass shower door, as well as a frosted glass bathroom door, allows natural light to pass from one room to another. Ferns grow happily in the moisture and light from the shower.
This contemporary, costal Tiny Home features a bathroom with a shower built out over the tongue of the trailer it sits on saving space and creating space in the bathroom. This shower has it's own clear roofing giving the shower a skylight. This allows tons of light to shine in on the beautiful blue tiles that shape this corner shower. Stainless steel planters hold ferns giving the shower an outdoor feel. With sunlight, plants, and a rain shower head above the shower, it is just like an outdoor shower only with more convenience and privacy. The curved glass shower door gives the whole tiny home bathroom a bigger feel while letting light shine through to the rest of the bathroom. The blue tile shower has niches; built-in shower shelves to save space making your shower experience even better. The frosted glass pocket door also allows light to shine through.
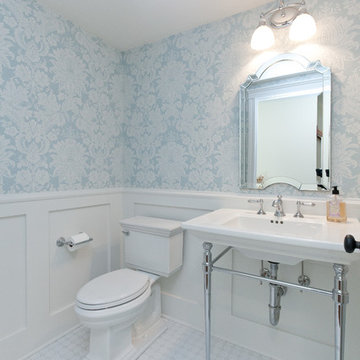
This powder room has beautiful damask wallpaper with painted wainscoting that looks so delicate next to the chrome vanity and beveled mirror!
Architect: Meyer Design
Photos: Jody Kmetz
Turquoise Bathroom Design Ideas with Open Cabinets
1

