Turquoise Bathroom Design Ideas with Yellow Walls
Refine by:
Budget
Sort by:Popular Today
21 - 40 of 53 photos
Item 1 of 3
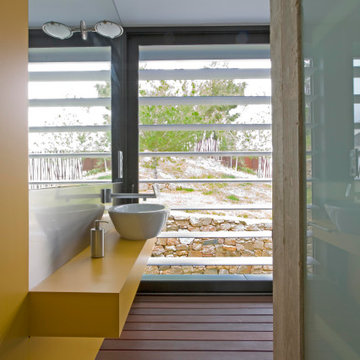
Inspiration for a mid-sized contemporary 3/4 bathroom in Other with yellow cabinets, yellow walls, a vessel sink, brown floor, yellow benchtops, a single vanity and a floating vanity.
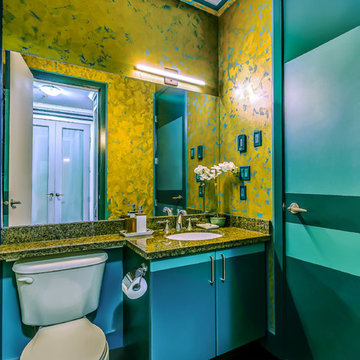
This is an example of a small eclectic master bathroom in Vancouver with flat-panel cabinets, grey cabinets, a two-piece toilet, yellow walls, porcelain floors, an undermount sink, granite benchtops and black floor.
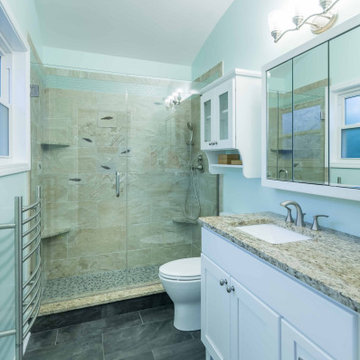
Design ideas for a mid-sized traditional master bathroom in Chicago with beaded inset cabinets, white cabinets, a freestanding tub, an alcove shower, a one-piece toilet, white tile, ceramic tile, yellow walls, ceramic floors, a drop-in sink, quartzite benchtops, white floor, a shower curtain, white benchtops, a single vanity, a freestanding vanity, wallpaper and wallpaper.
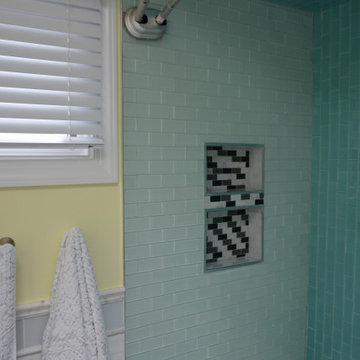
Mint and yellow colors coastal design bathroom remodel, two-tone teal/mint glass shower/tub, octagon frameless mirrors, marble double-sink vanity
Mid-sized beach style kids bathroom in New York with raised-panel cabinets, green cabinets, an alcove tub, a shower/bathtub combo, a one-piece toilet, white tile, ceramic tile, yellow walls, ceramic floors, an undermount sink, marble benchtops, white floor, a shower curtain, white benchtops, a double vanity, a freestanding vanity and vaulted.
Mid-sized beach style kids bathroom in New York with raised-panel cabinets, green cabinets, an alcove tub, a shower/bathtub combo, a one-piece toilet, white tile, ceramic tile, yellow walls, ceramic floors, an undermount sink, marble benchtops, white floor, a shower curtain, white benchtops, a double vanity, a freestanding vanity and vaulted.
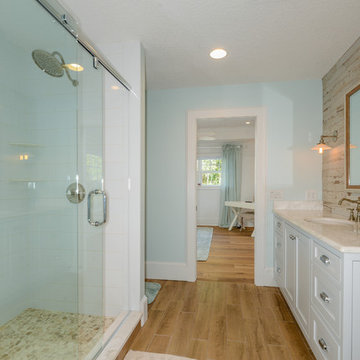
Inspiration for a small traditional kids bathroom in Tampa with white cabinets, yellow walls, light hardwood floors, an undermount sink and marble benchtops.
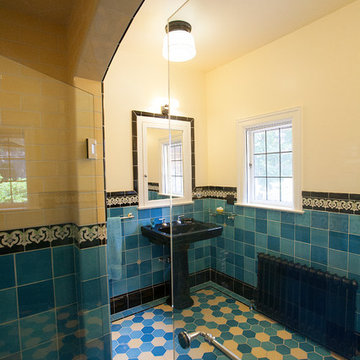
Wonderful tile "rug" of blue and yellow hexagonal tiles with a simple black border. Hawthorne Tile worked with our partners at Pratt & Larson on this fun project.
Margaret Speth Photography
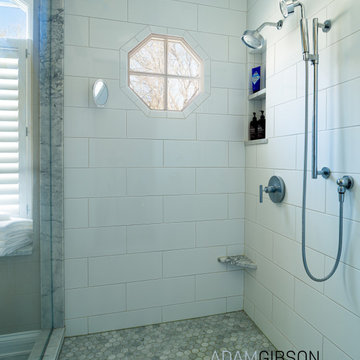
Vaulted bath with lots of light.
This is an example of a large eclectic master bathroom in Indianapolis with beaded inset cabinets, white cabinets, a freestanding tub, an alcove shower, a bidet, white tile, porcelain tile, yellow walls, marble floors, an undermount sink, marble benchtops, grey floor, a hinged shower door, grey benchtops, an enclosed toilet, a double vanity, a built-in vanity and vaulted.
This is an example of a large eclectic master bathroom in Indianapolis with beaded inset cabinets, white cabinets, a freestanding tub, an alcove shower, a bidet, white tile, porcelain tile, yellow walls, marble floors, an undermount sink, marble benchtops, grey floor, a hinged shower door, grey benchtops, an enclosed toilet, a double vanity, a built-in vanity and vaulted.
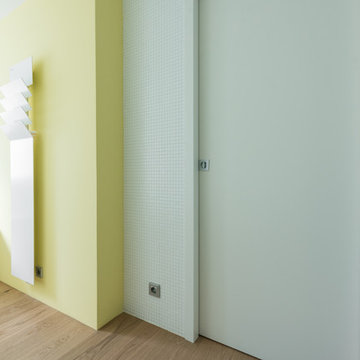
ph. Alessandro Milani
Photo of a large contemporary master bathroom in Other with flat-panel cabinets, white cabinets, an alcove tub, a curbless shower, a wall-mount toilet, white tile, glass tile, yellow walls, light hardwood floors, an integrated sink, brown floor and an open shower.
Photo of a large contemporary master bathroom in Other with flat-panel cabinets, white cabinets, an alcove tub, a curbless shower, a wall-mount toilet, white tile, glass tile, yellow walls, light hardwood floors, an integrated sink, brown floor and an open shower.
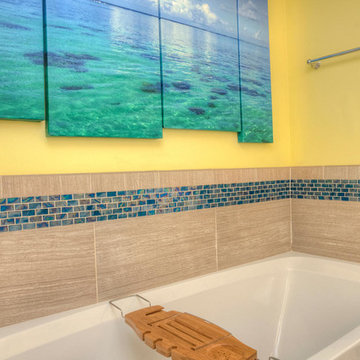
Photo of a beach style bathroom in Other with shaker cabinets, white cabinets, an alcove tub, beige tile, cement tile, yellow walls, cement tiles, an undermount sink and engineered quartz benchtops.
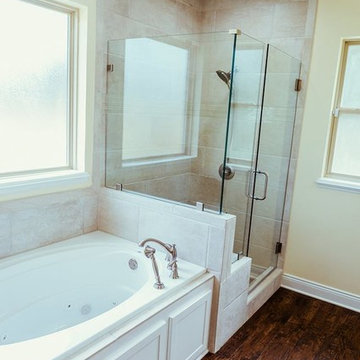
Mid-sized transitional master bathroom in New Orleans with shaker cabinets, white cabinets, a drop-in tub, an open shower, yellow walls, dark hardwood floors, an undermount sink, granite benchtops, brown floor, a hinged shower door and multi-coloured benchtops.
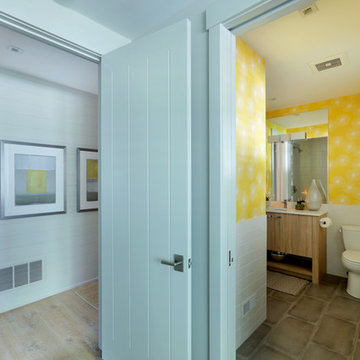
Builder: Falcon Custom Homes
Interior Designer: Mary Burns - Gallery
Photographer: Mike Buck
A perfectly proportioned story and a half cottage, the Farfield is full of traditional details and charm. The front is composed of matching board and batten gables flanking a covered porch featuring square columns with pegged capitols. A tour of the rear façade reveals an asymmetrical elevation with a tall living room gable anchoring the right and a low retractable-screened porch to the left.
Inside, the front foyer opens up to a wide staircase clad in horizontal boards for a more modern feel. To the left, and through a short hall, is a study with private access to the main levels public bathroom. Further back a corridor, framed on one side by the living rooms stone fireplace, connects the master suite to the rest of the house. Entrance to the living room can be gained through a pair of openings flanking the stone fireplace, or via the open concept kitchen/dining room. Neutral grey cabinets featuring a modern take on a recessed panel look, line the perimeter of the kitchen, framing the elongated kitchen island. Twelve leather wrapped chairs provide enough seating for a large family, or gathering of friends. Anchoring the rear of the main level is the screened in porch framed by square columns that match the style of those found at the front porch. Upstairs, there are a total of four separate sleeping chambers. The two bedrooms above the master suite share a bathroom, while the third bedroom to the rear features its own en suite. The fourth is a large bunkroom above the homes two-stall garage large enough to host an abundance of guests.
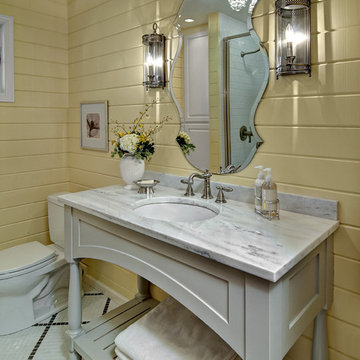
Designer is Design By Lisa
Design ideas for a traditional bathroom in Minneapolis with an undermount sink, grey cabinets, a two-piece toilet, yellow walls, mosaic tile floors and shaker cabinets.
Design ideas for a traditional bathroom in Minneapolis with an undermount sink, grey cabinets, a two-piece toilet, yellow walls, mosaic tile floors and shaker cabinets.
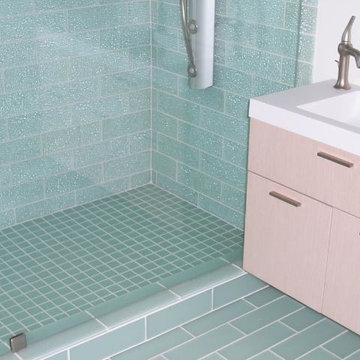
Design ideas for a mid-sized traditional bathroom in San Francisco with a corner shower, a one-piece toilet, blue tile, yellow walls and ceramic floors.
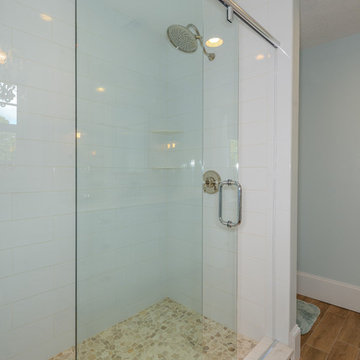
Small traditional kids bathroom in Tampa with white cabinets, yellow walls, light hardwood floors, an undermount sink and marble benchtops.
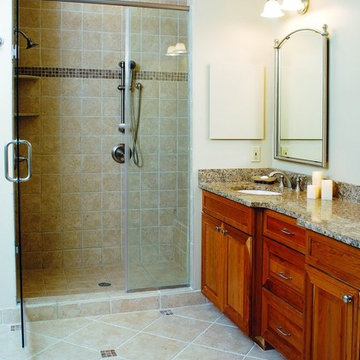
The attic addition in the Morningside neighborhood is the perfect example of how to use every square foot of the house and how make transitions areas fully functional. The design was featured in Sarah Susanka's "Not so Big" house series of books.
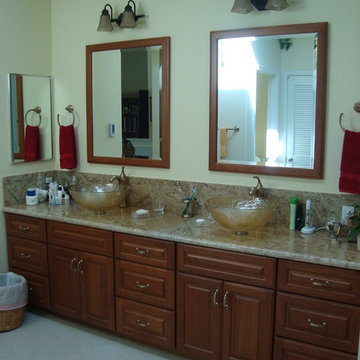
This client wanted a deep corner tub that was easy to get into, so we created some small steps with a handrail and accented them with some fun red glass. The vessel sinks are from oceana glass and add a nice finishing touch.
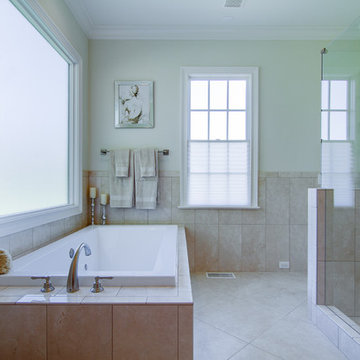
Jimi Nedoff - Nedoff Fotography
This is an example of a large transitional master bathroom in Charlotte with raised-panel cabinets, dark wood cabinets, a drop-in tub, an open shower, a two-piece toilet, beige tile, porcelain tile, yellow walls, porcelain floors, an undermount sink and granite benchtops.
This is an example of a large transitional master bathroom in Charlotte with raised-panel cabinets, dark wood cabinets, a drop-in tub, an open shower, a two-piece toilet, beige tile, porcelain tile, yellow walls, porcelain floors, an undermount sink and granite benchtops.
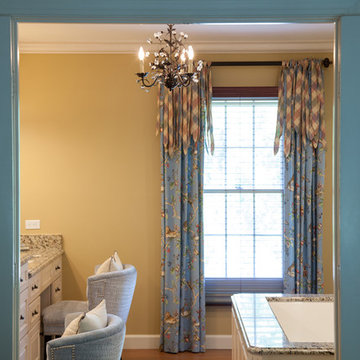
Jason Weil
Inspiration for a large traditional master bathroom in DC Metro with raised-panel cabinets, white cabinets, a drop-in tub, an alcove shower, yellow walls, light hardwood floors, an undermount sink and granite benchtops.
Inspiration for a large traditional master bathroom in DC Metro with raised-panel cabinets, white cabinets, a drop-in tub, an alcove shower, yellow walls, light hardwood floors, an undermount sink and granite benchtops.
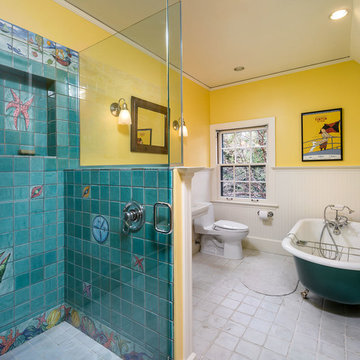
Photo by KuDa Photography
Inspiration for a traditional bathroom in Portland with a freestanding tub and yellow walls.
Inspiration for a traditional bathroom in Portland with a freestanding tub and yellow walls.
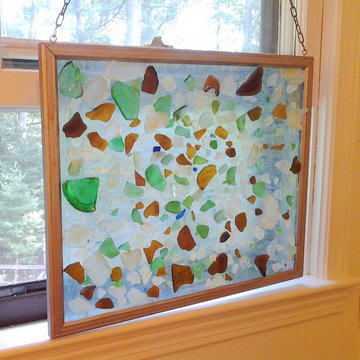
AW Interiors- Unique beach glass window treatment.
This is an example of a transitional master bathroom in Boston with recessed-panel cabinets, white cabinets, limestone benchtops, beige tile, porcelain tile, yellow walls and porcelain floors.
This is an example of a transitional master bathroom in Boston with recessed-panel cabinets, white cabinets, limestone benchtops, beige tile, porcelain tile, yellow walls and porcelain floors.
Turquoise Bathroom Design Ideas with Yellow Walls
2