All Wall Treatments Turquoise Bedroom Design Ideas
Refine by:
Budget
Sort by:Popular Today
101 - 120 of 402 photos
Item 1 of 3
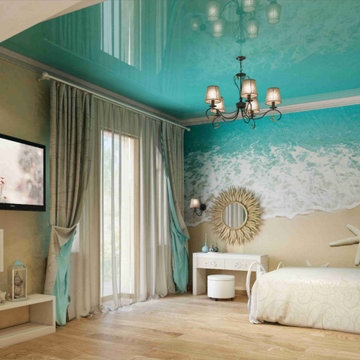
Printed wall coverings can help you achieve finishes that you wouldn't be able to get otherwise. Doesn't this beachy environment look great?
Photo of a modern guest bedroom in Miami with multi-coloured walls, light hardwood floors, beige floor, wallpaper and wallpaper.
Photo of a modern guest bedroom in Miami with multi-coloured walls, light hardwood floors, beige floor, wallpaper and wallpaper.
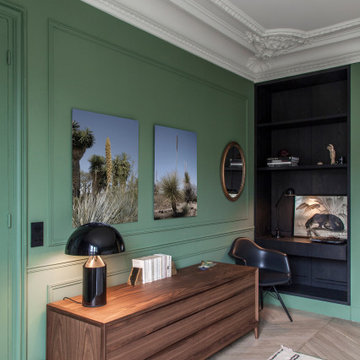
Photo : BCDF Studio
Photo of a large contemporary master bedroom in Paris with green walls, medium hardwood floors, no fireplace, brown floor and decorative wall panelling.
Photo of a large contemporary master bedroom in Paris with green walls, medium hardwood floors, no fireplace, brown floor and decorative wall panelling.
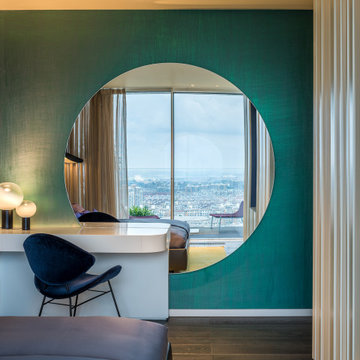
Design ideas for a contemporary bedroom in Stuttgart with wallpaper.
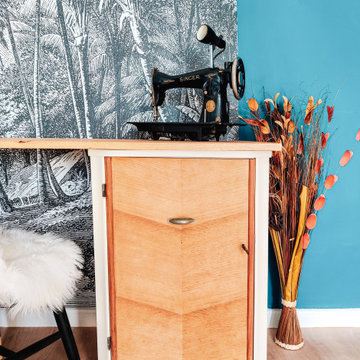
Mettre en valeur un élément qui au début était caché et en faire un point fort et la base même du concept de la pièce.
Cette ancienne chambre deviens désormais un espace dédié au repos, à la
lecture et à la relaxation avec les principes des ateliers de coutures d'antan.
Un lieu qui associera nostalgie et modernité et qui donnera une sensation réconfortante et enveloppante.
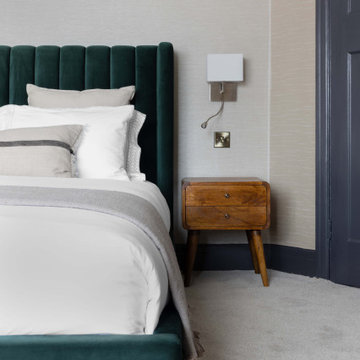
This is an example of a large transitional master bedroom in Cheshire with beige walls, carpet, no fireplace, beige floor, coffered and wallpaper.
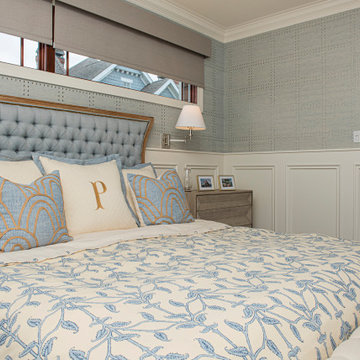
Every detail of this European villa-style home exudes a uniquely finished feel. Our design goals were to invoke a sense of travel while simultaneously cultivating a homely and inviting ambience. This project reflects our commitment to crafting spaces seamlessly blending luxury with functionality.
The primary bedroom suite was transformed into a tranquil inner sanctum, evoking the ambience of a resort hotel in coastal Cannes. Layers of tufted linens and embroidered trims adorned a palette of light blues and creams. The sophisticated atmosphere was enhanced with luxurious details, including reading lights, automatic shades, and a custom-designed window seat and vanity.
---
Project completed by Wendy Langston's Everything Home interior design firm, which serves Carmel, Zionsville, Fishers, Westfield, Noblesville, and Indianapolis.
For more about Everything Home, see here: https://everythinghomedesigns.com/
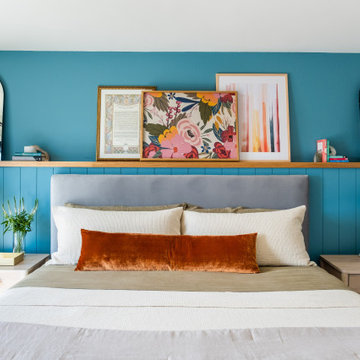
Our mission was to completely update and transform their huge house into a cozy, welcoming and warm home of their own.
“When we moved in, it was such a novelty to live in a proper house. But it still felt like the in-law’s home,” our clients told us. “Our dream was to make it feel like our home.”
Our transformation skills were put to the test when we created the host-worthy kitchen space (complete with a barista bar!) that would double as the heart of their home and a place to make memories with their friends and family.
We upgraded and updated their dark and uninviting family room with fresh furnishings, flooring and lighting and turned those beautiful exposed beams into a feature point of the space.
The end result was a flow of modern, welcoming and authentic spaces that finally felt like home. And, yep … the invite was officially sent out!
Our clients had an eclectic style rich in history, culture and a lifetime of adventures. We wanted to highlight these stories in their home and give their memorabilia places to be seen and appreciated.
The at-home office was crafted to blend subtle elegance with a calming, casual atmosphere that would make it easy for our clients to enjoy spending time in the space (without it feeling like they were working!)
We carefully selected a pop of color as the feature wall in the primary suite and installed a gorgeous shiplap ledge wall for our clients to display their meaningful art and memorabilia.
Then, we carried the theme all the way into the ensuite to create a retreat that felt complete.
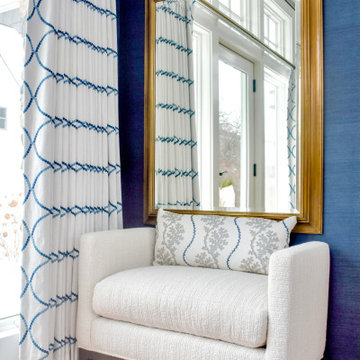
Photo of a large beach style master bedroom in Portland Maine with blue walls, medium hardwood floors, coffered and wallpaper.
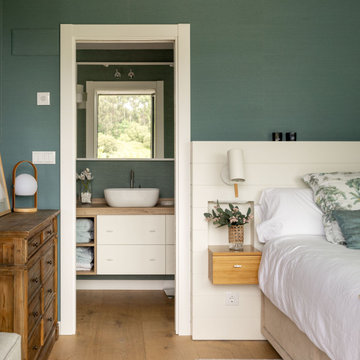
Mid-sized transitional master bedroom in Bilbao with green walls, medium hardwood floors, brown floor and wallpaper.
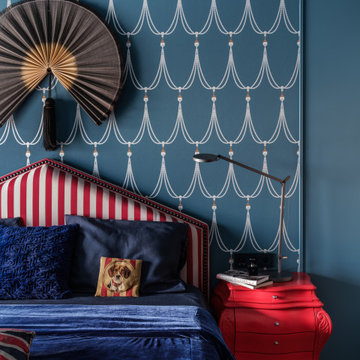
Артистическая квартира площадью 110 м2 в Краснодаре.
Интерьер квартиры дизайнеров Ярослава и Елены Алдошиных реализовывался ровно 9 месяцев. Пространство проектировалось для двух человек, которые ведут активный образ жизни, находятся в постоянном творческом поиске, любят путешествия и принимать гостей. А еще дизайнеры большое количество времени работают дома, создавая свои проекты.
Основная задача - создать современное, эстетичное, креативное пространство, которое вдохновляет на творческие поиски. За основу выбраны яркие смелые цветовые и фактурные сочетания.
Изначально дизайнеры искали жилье с нестандартными исходными данными и их выбор пал на квартиру площадью 110 м2 с антресолью - «вторым уровнем» и террасой, расположенную на последнем этаже дома.
Планировка изначально была удачной и подверглась минимальным изменениям, таким как перенос дверных проемов и незначительным корректировкам по стенам.
Основным плюсом исходной планировки была кухня-гостиная с высоким скошенным потолком, высотой пять метров в самой высокой точке. Так же из этой зоны имеется выход на террасу с видом на город. Окна помещения и сама терраса выходят на западную сторону, что позволяет практически каждый день наблюдать прекрасные закаты. В зоне гостиной мы отвели место для дровяного камина и вывели все нужные коммуникации, соблюдая все правила для согласования установки, это возможно благодаря тому, что квартира располагается на последнем этаже дома.
Особое помещение квартиры - антресоль - светлое пространство с большим количеством окон и хорошим видом на город. Так же в квартире имеется спальня площадью 20 м2 и миниатюрная ванная комната миниатюрных размеров 5 м2, но с высоким потолком 4 метра.
Пространство под лестницей мы преобразовали в масштабную систему хранения в которой предусмотрено хранение одежды, стиральная и сушильная машина, кладовая, место для робота-пылесоса. Дизайн кухонной мебели полностью спроектирован нами, он состоит из высоких пеналов с одной стороны и длинной рабочей зоной без верхних фасадов, только над варочной поверхностью спроектирован шкаф-вытяжка.
Зону отдыха в гостиной мы собрали вокруг антикварного Французского камина, привезенного из Голландии. Одним из важных решений была установка прозрачной перегородки во всю стену между гостиной и террасой, это позволило визуально продлить пространство гостиной на открытую террасу и наоборот впустить озеленение террасы в пространство гостиной.
Местами мы оставили открытой грубую кирпичную кладку, выкрасив ее матовой краской. Спальня общей площадью 20 кв.м имеет скошенный потолок так же, как и кухня-гостиная, где вместили все необходимое: кровать, два шкафа для хранения вещей, туалетный столик.
На втором этаже располагается кабинет со всем необходимым дизайнеру, а так же большая гардеробная комната.
В ванной комнате мы установили отдельностоящую ванну, а так же спроектировали специальную конструкцию кронштейнов шторок для удобства пользования душем. По периметру ванной над керамической плиткой использовали обои, которые мы впоследствии покрыли матовым лаком, не изменившим их по цвету, но защищающим от капель воды и пара.
Для нас было очень важно наполнить интерьер предметами искусства, для этого мы выбрали работы Сергея Яшина, которые очень близки нам по духу.
В качестве основного оттенка был выбран глубокий синий оттенок в который мы выкрасили не только стены, но и потолок. Палитра была выбрана не случайно, на передний план выходят оттенки пыльно-розового и лососевого цвета, а пространства за ними и над ними окутывает глубокий синий, который будто растворяет, погружая в тени стены вокруг и визуально стирает границы помещений, особенно в вечернее время. На этом же цветовом эффекте построен интерьер спальни и кабинета.
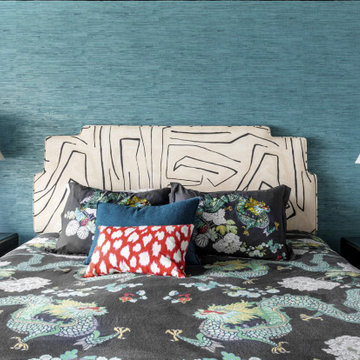
Example of an Asian inspired master bedroom with grasscloth wallpaper accent wall.
This is an example of a mid-sized transitional master bedroom in New York with blue walls and wallpaper.
This is an example of a mid-sized transitional master bedroom in New York with blue walls and wallpaper.
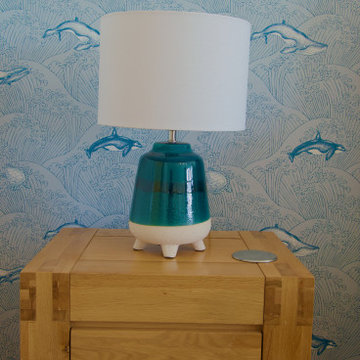
Main bedroom in coastal themed holiday villa.
Photo of a mid-sized beach style master bedroom in Cornwall with white walls, carpet, beige floor and wallpaper.
Photo of a mid-sized beach style master bedroom in Cornwall with white walls, carpet, beige floor and wallpaper.
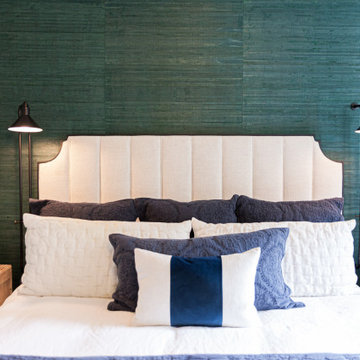
Master Bedroom
Inspiration for a mid-sized transitional master bedroom in Portland with white walls, dark hardwood floors, coffered and wallpaper.
Inspiration for a mid-sized transitional master bedroom in Portland with white walls, dark hardwood floors, coffered and wallpaper.
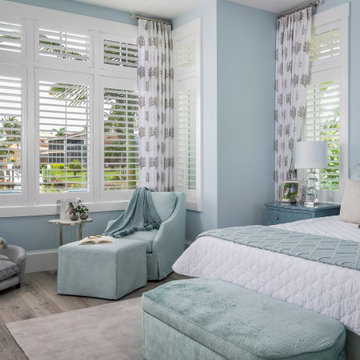
Photo of a beach style master bedroom in Other with blue walls, medium hardwood floors, brown floor, vaulted and planked wall panelling.
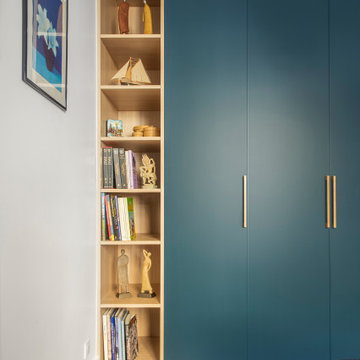
Notre cliente venait de faire l’acquisition d’un appartement au charme parisien. On y retrouve de belles moulures, un parquet à l’anglaise et ce sublime poêle en céramique. Néanmoins, le bien avait besoin d’un coup de frais et une adaptation aux goûts de notre cliente !
Dans l’ensemble, nous avons travaillé sur des couleurs douces. L’exemple le plus probant : la cuisine. Elle vient se décliner en plusieurs bleus clairs. Notre cliente souhaitant limiter la propagation des odeurs, nous l’avons fermée avec une porte vitrée. Son style vient faire écho à la verrière du bureau afin de souligner le caractère de l’appartement.
Le bureau est une création sur-mesure. A mi-chemin entre le bureau et la bibliothèque, il est un coin idéal pour travailler sans pour autant s’isoler. Ouvert et avec sa verrière, il profite de la lumière du séjour où la luminosité est maximisée grâce aux murs blancs.
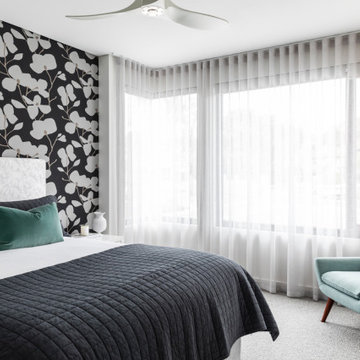
Photo of a contemporary bedroom in Sydney with multi-coloured walls, carpet, grey floor and wallpaper.
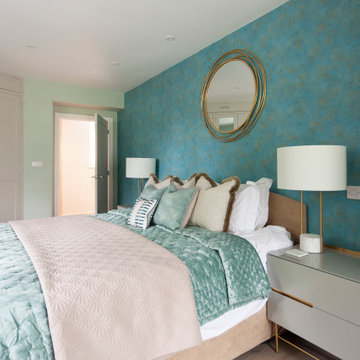
This master bedroom is large and features a lovely reading corner with a view of the landscaped garden. The owner loves colour and wanted to introduce blues and greens. We needed to ensure plenty of walking space to accommodate the need of the owner with an accessible wet room adjoining.
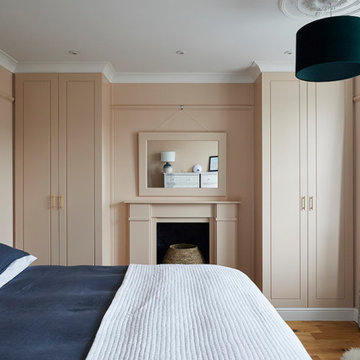
Inspiration for a mid-sized transitional master bedroom in London with pink walls, medium hardwood floors, a standard fireplace, a plaster fireplace surround, brown floor and planked wall panelling.
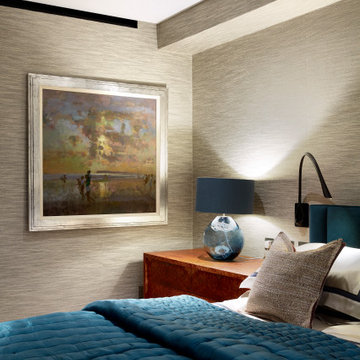
Inspiration for a mid-sized modern master bedroom in London with beige walls and wallpaper.
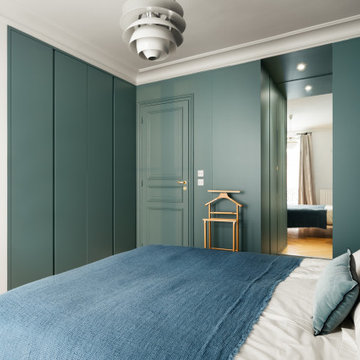
Design ideas for a contemporary master bedroom in Paris with pink walls, light hardwood floors, beige floor and wallpaper.
All Wall Treatments Turquoise Bedroom Design Ideas
6