Turquoise Bedroom Design Ideas with Brown Floor
Refine by:
Budget
Sort by:Popular Today
1 - 20 of 1,042 photos
Item 1 of 3
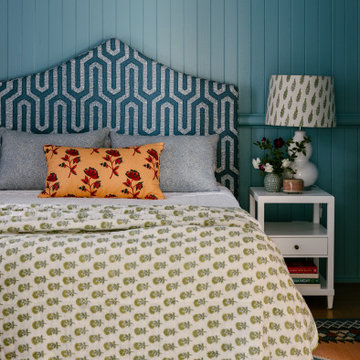
Photo of a country bedroom in Brisbane with blue walls, medium hardwood floors, brown floor and planked wall panelling.
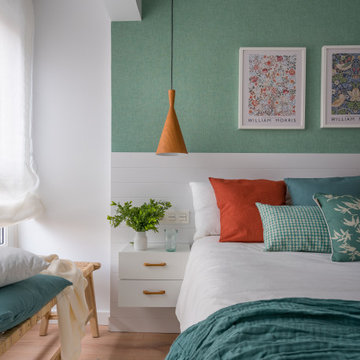
Photo of a small mediterranean master bedroom in Bilbao with green walls, laminate floors and brown floor.
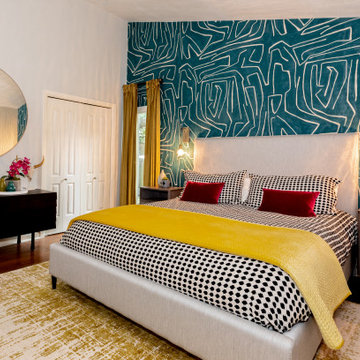
This is an example of a contemporary guest bedroom in Austin with white walls, medium hardwood floors, no fireplace, brown floor, vaulted and wallpaper.
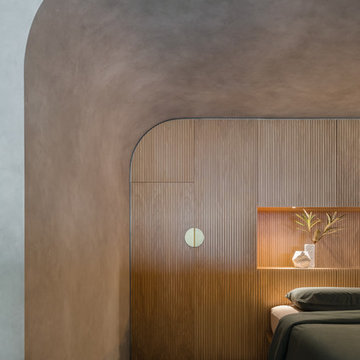
Loft Bedroom with oversized cornice & custom mirror
Small modern bedroom in Sydney with grey walls, light hardwood floors and brown floor.
Small modern bedroom in Sydney with grey walls, light hardwood floors and brown floor.
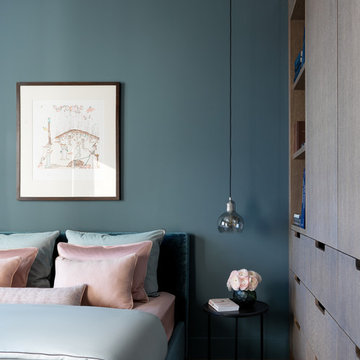
Фото: Сергей Красюк
This is an example of a small contemporary bedroom in Moscow with blue walls, medium hardwood floors and brown floor.
This is an example of a small contemporary bedroom in Moscow with blue walls, medium hardwood floors and brown floor.
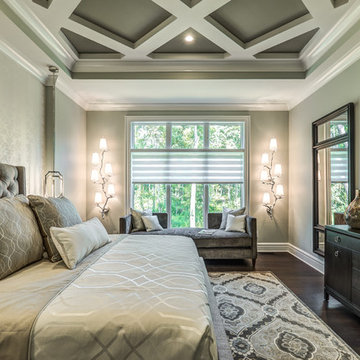
Dawn Smith Photography
This is an example of a large transitional master bedroom in Cincinnati with grey walls, dark hardwood floors, no fireplace and brown floor.
This is an example of a large transitional master bedroom in Cincinnati with grey walls, dark hardwood floors, no fireplace and brown floor.
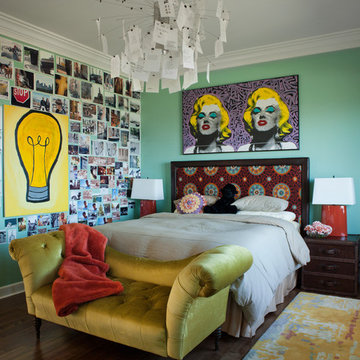
Photo Credit: David Duncan Livingston
Mid-sized eclectic bedroom in San Francisco with blue walls, dark hardwood floors and brown floor.
Mid-sized eclectic bedroom in San Francisco with blue walls, dark hardwood floors and brown floor.
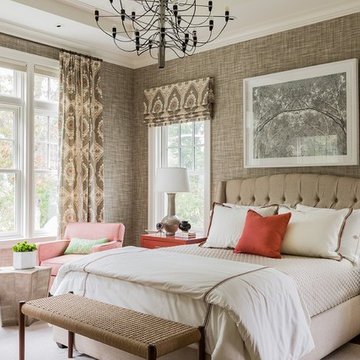
Photography by Michael J. Lee
This is an example of a large transitional guest bedroom in Boston with brown walls, medium hardwood floors, no fireplace and brown floor.
This is an example of a large transitional guest bedroom in Boston with brown walls, medium hardwood floors, no fireplace and brown floor.
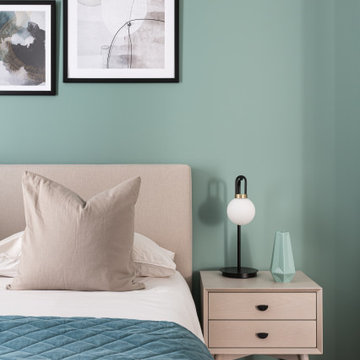
Project Battersea was all about creating a muted colour scheme but embracing bold accents to create tranquil Scandi design. The clients wanted to incorporate storage but still allow the apartment to feel bright and airy, we created a stunning bespoke TV unit for the clients for all of their book and another bespoke wardrobe in the guest bedroom. We created a space that was inviting and calming to be in.

Très belle réalisation d'une Tiny House sur Lacanau, fait par l’entreprise Ideal Tiny.
A la demande du client, le logement a été aménagé avec plusieurs filets LoftNets afin de rentabiliser l’espace, sécuriser l’étage et créer un espace de relaxation suspendu permettant de converser un maximum de luminosité dans la pièce.
Références : Deux filets d'habitation noirs en mailles tressées 15 mm pour la mezzanine et le garde-corps à l’étage et un filet d'habitation beige en mailles tressées 45 mm pour la terrasse extérieure.
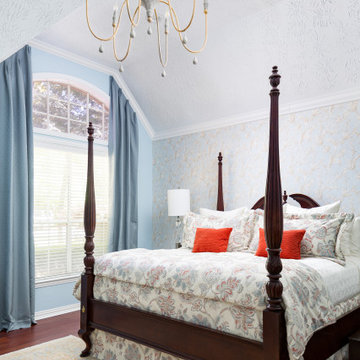
The homeowners wanted an updated style for their home that incorporated their existing traditional pieces. We added transitional furnishings with clean lines and a neutral palette to create a fresh and sophisticated traditional design plan.
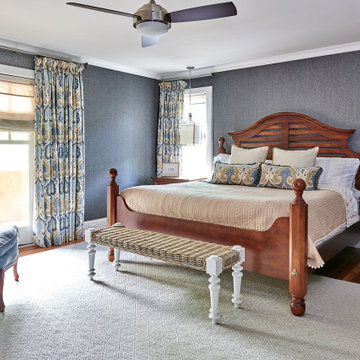
Inspiration for a large traditional master bedroom in New York with medium hardwood floors, a standard fireplace, a wood fireplace surround, brown floor and grey walls.
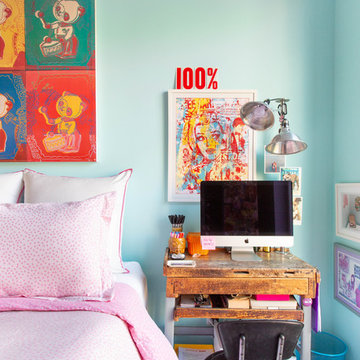
Photo of a mid-sized eclectic guest bedroom in New York with multi-coloured walls, medium hardwood floors and brown floor.
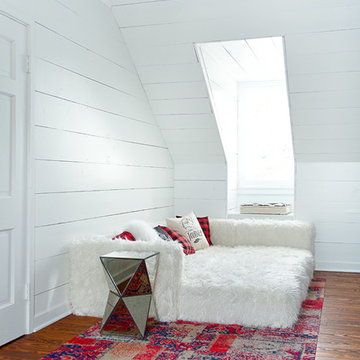
A super simple attic to bedroom conversion for a very special girl! This space went from dusty storage area to a dreamland perfect for any teenager to get ready, read, study, sleep, and even hang out with friends.
New flooring, some closet construction, lots of paint, and some good spatial planning was all this space needed! Hoping to do a bathroom addition in the near future, but for now the paradise is just what this family needed to expand their living space.
Furniture by others.
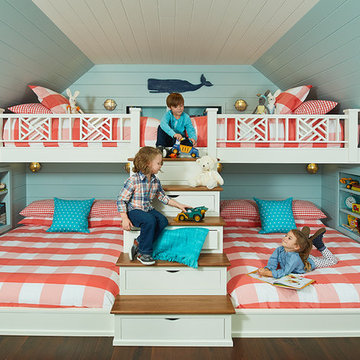
In this formerly unfinished room above a garage, we were tasked with creating the ultimate kids’ space that could easily be used for adult guests as well. Our space was limited, but our client’s imagination wasn’t! Bold, fun, summertime colors, layers of pattern, and a strong emphasis on architectural details make for great vignettes at every turn.
With many collaborations and revisions, we created a space that sleeps 8, offers a game/project table, a cozy reading space, and a full bathroom. The game table and banquette, bathroom vanity, locker wall, and unique bunks were custom designed by Bayberry Cottage and all allow for tons of clever storage spaces.
This is a space created for loved ones and a lifetime of memories of a fabulous lakefront vacation home!
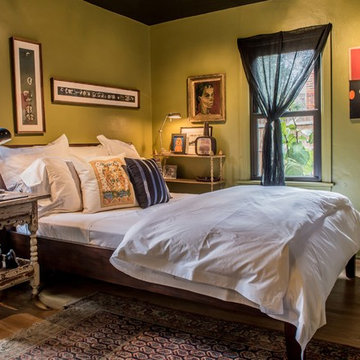
Inspiration for an eclectic bedroom in St Louis with green walls, medium hardwood floors and brown floor.
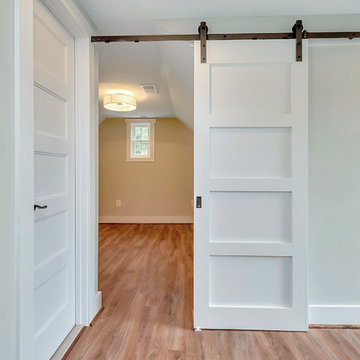
Photo of a mid-sized contemporary master bedroom in DC Metro with medium hardwood floors, no fireplace, grey walls and brown floor.
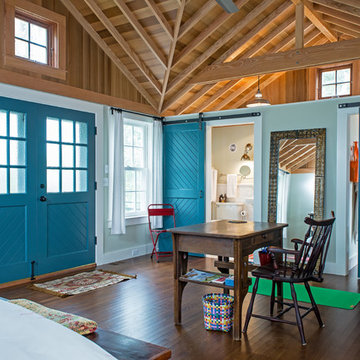
Sliding Barn Doors
Design ideas for a large country master bedroom in Boston with blue walls, dark hardwood floors and brown floor.
Design ideas for a large country master bedroom in Boston with blue walls, dark hardwood floors and brown floor.
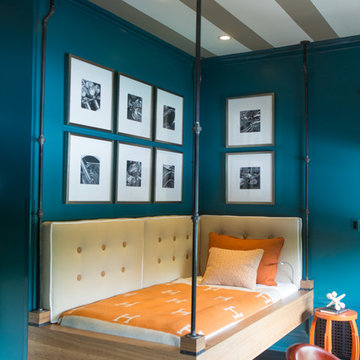
Catherine Ledner Photography
Mid-sized industrial guest bedroom in Orange County with blue walls, dark hardwood floors, no fireplace and brown floor.
Mid-sized industrial guest bedroom in Orange County with blue walls, dark hardwood floors, no fireplace and brown floor.

This client wanted plenty of storage, therefore their designer Lucy fitted in storage on either side of the fireplace, but she also found room for an enormous wardrobe on the other side of the room too and suggested painting both wardrobes the same colour as the wall behind to help them blend in. The artwork and the fireplace provide a great contrast against the blue walls which catches your eye instead.
Want to transform your home with the UK’s #1 Interior Design Service? You can collaborate with professional and highly experienced designers, as well as our team of skilled Personal Shoppers to achieve your happy home effortlessly, all at a happy price.
For more inspiration visit our site to see more projects
Turquoise Bedroom Design Ideas with Brown Floor
1