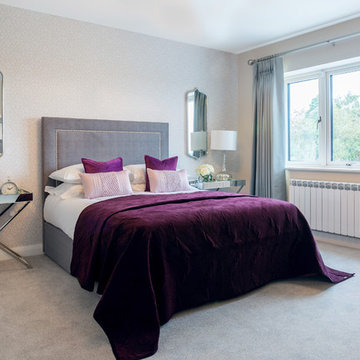Turquoise Bedroom Design Ideas with Carpet
Refine by:
Budget
Sort by:Popular Today
81 - 100 of 1,585 photos
Item 1 of 3
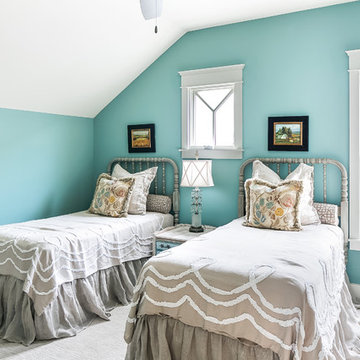
Tim Furlong Jr., RealTourCast
Inspiration for a country guest bedroom in Louisville with blue walls and carpet.
Inspiration for a country guest bedroom in Louisville with blue walls and carpet.
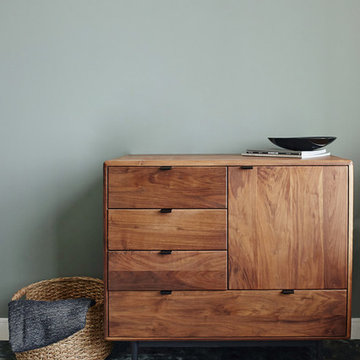
interior design & styling erin roberts | photography margaret austin
This is an example of a mid-sized scandinavian guest bedroom in New York with green walls, carpet, no fireplace and beige floor.
This is an example of a mid-sized scandinavian guest bedroom in New York with green walls, carpet, no fireplace and beige floor.
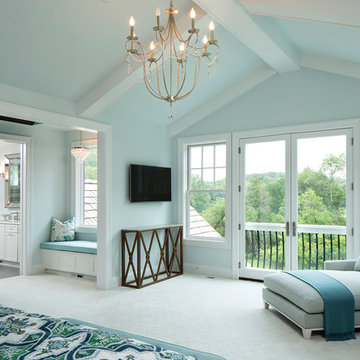
Landmark Photography
Beach style master bedroom in Minneapolis with blue walls and carpet.
Beach style master bedroom in Minneapolis with blue walls and carpet.
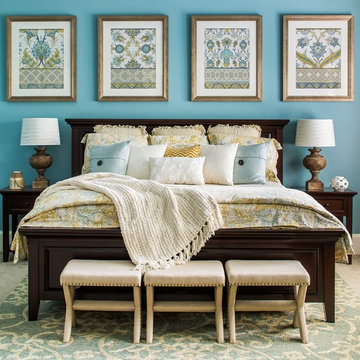
Jeff Herr
This is an example of a large transitional master bedroom in Atlanta with blue walls and carpet.
This is an example of a large transitional master bedroom in Atlanta with blue walls and carpet.
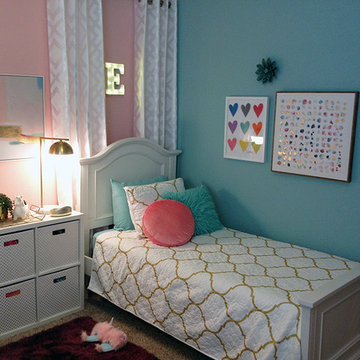
Photo by Angelo Cane
Photo of a small transitional bedroom in Orlando with pink walls, carpet, no fireplace and multi-coloured floor.
Photo of a small transitional bedroom in Orlando with pink walls, carpet, no fireplace and multi-coloured floor.
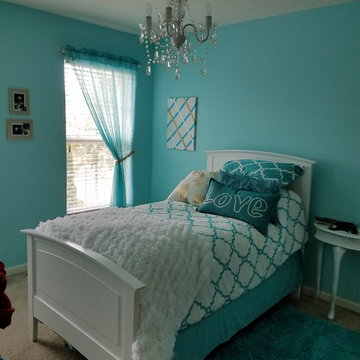
Glitzy, Girlie-girl bedroom. Haven away from all of life's stresses. Comfortable, cozy, classy with a touch of class.
Photo of a small contemporary guest bedroom in Cleveland with green walls, carpet and beige floor.
Photo of a small contemporary guest bedroom in Cleveland with green walls, carpet and beige floor.
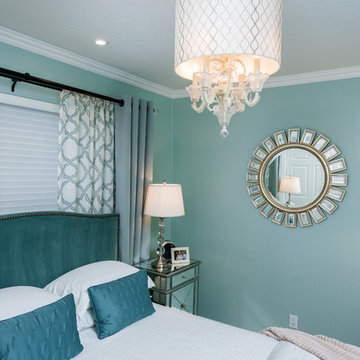
Ian Coleman
http://www.iancolemanstudio.com
Photo of a mid-sized contemporary guest bedroom in San Francisco with green walls, carpet, no fireplace and beige floor.
Photo of a mid-sized contemporary guest bedroom in San Francisco with green walls, carpet, no fireplace and beige floor.
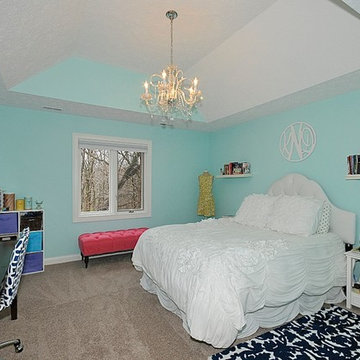
This is a sophisticated bedroom. Notice the chandelier and vaulted ceiling. There are also floating shelves.
This is an example of a transitional guest bedroom in Indianapolis with blue walls, carpet and no fireplace.
This is an example of a transitional guest bedroom in Indianapolis with blue walls, carpet and no fireplace.
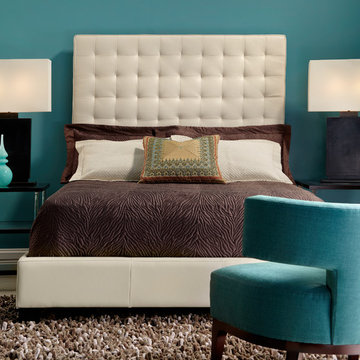
American Leather
Photo of a large modern master bedroom in Other with blue walls, carpet and no fireplace.
Photo of a large modern master bedroom in Other with blue walls, carpet and no fireplace.
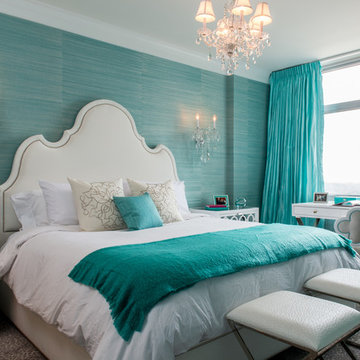
Styled by Charlotte Safavi, Photography by Robert Radifera
Transitional master bedroom in DC Metro with blue walls and carpet.
Transitional master bedroom in DC Metro with blue walls and carpet.
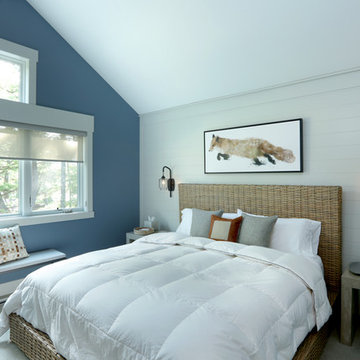
Builder: Falcon Custom Homes
Interior Designer: Mary Burns - Gallery
Photographer: Mike Buck
A perfectly proportioned story and a half cottage, the Farfield is full of traditional details and charm. The front is composed of matching board and batten gables flanking a covered porch featuring square columns with pegged capitols. A tour of the rear façade reveals an asymmetrical elevation with a tall living room gable anchoring the right and a low retractable-screened porch to the left.
Inside, the front foyer opens up to a wide staircase clad in horizontal boards for a more modern feel. To the left, and through a short hall, is a study with private access to the main levels public bathroom. Further back a corridor, framed on one side by the living rooms stone fireplace, connects the master suite to the rest of the house. Entrance to the living room can be gained through a pair of openings flanking the stone fireplace, or via the open concept kitchen/dining room. Neutral grey cabinets featuring a modern take on a recessed panel look, line the perimeter of the kitchen, framing the elongated kitchen island. Twelve leather wrapped chairs provide enough seating for a large family, or gathering of friends. Anchoring the rear of the main level is the screened in porch framed by square columns that match the style of those found at the front porch. Upstairs, there are a total of four separate sleeping chambers. The two bedrooms above the master suite share a bathroom, while the third bedroom to the rear features its own en suite. The fourth is a large bunkroom above the homes two-stall garage large enough to host an abundance of guests.
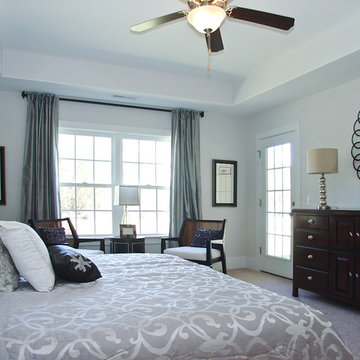
Photo of a mid-sized contemporary master bedroom in Other with grey walls, carpet and no fireplace.
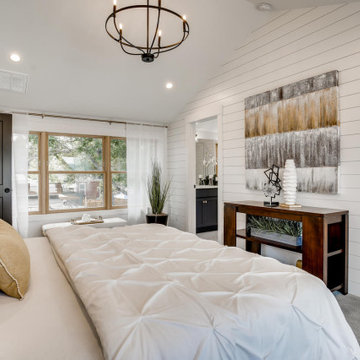
Design ideas for a country bedroom in Denver with white walls, carpet, grey floor, vaulted and planked wall panelling.
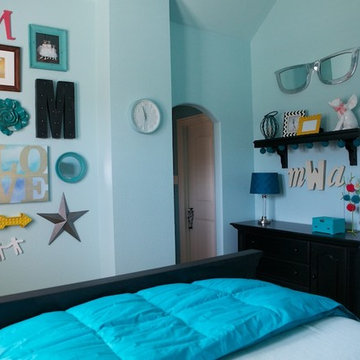
Pre-Tween Girl's Bedroom
This is an example of a mid-sized eclectic bedroom in Dallas with blue walls and carpet.
This is an example of a mid-sized eclectic bedroom in Dallas with blue walls and carpet.
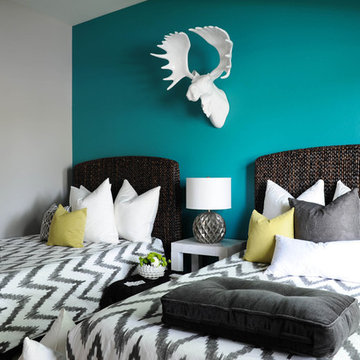
Design ideas for a large contemporary guest bedroom in Phoenix with blue walls, carpet and grey floor.
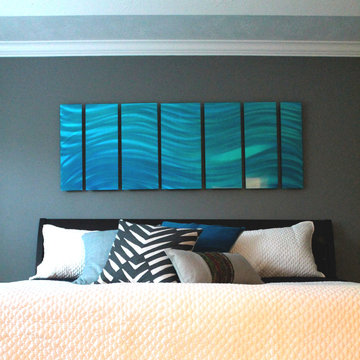
This master bedroom is minimal and functional. Features a neutral color palette with the addition of bold color accents to create a private area for the client to enjoy.
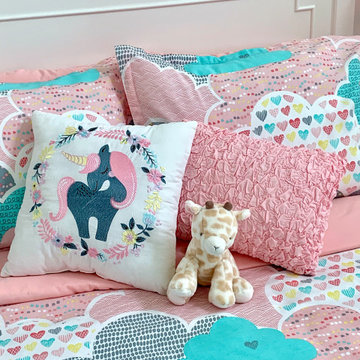
A close up of the bedding and pillows we chose for this little girl's bed.
This is an example of a large modern master bedroom in Vancouver with white walls, carpet, beige floor, panelled walls and vaulted.
This is an example of a large modern master bedroom in Vancouver with white walls, carpet, beige floor, panelled walls and vaulted.
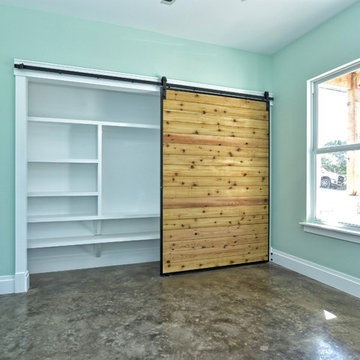
Photo of a mid-sized industrial guest bedroom in Austin with green walls, carpet, no fireplace and green floor.
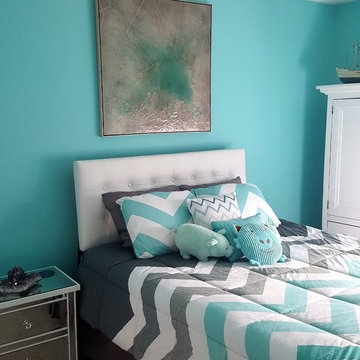
This fun 11yr old boys room was designed around this custom canvas. Upon working with the canvas & his favorite color teal as inspiration- he chose bedding for its soft quality which is reversible and cost effective.
To pull the room together we mocked the Chevron pattern on the back wall, painted the old wood armoire shiny white, added the white leather headboard, mirrored night table & finished with touch lite lamps.
While creating kids rooms a budget & guide lines are created with the parent(s) & my favorite part is engaging with the kids to give them a voice & decision making skills in the space. This creates balance between the child & parent. A parent wants the space to be everlasting from a monetary value, as well want their child to be happy in their space. Having the child contribute to the process gets them really excited about the transformation and offers ultimate happiness in their personalized space.
Aren King
Turquoise Bedroom Design Ideas with Carpet
5
