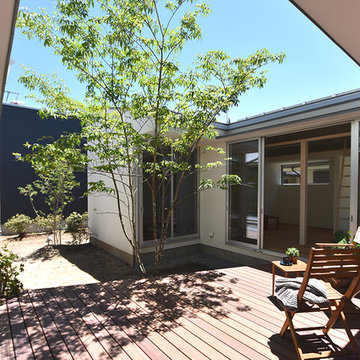Turquoise Courtyard Deck Design Ideas
Refine by:
Budget
Sort by:Popular Today
1 - 16 of 16 photos
Item 1 of 3

Shortlisted for the prestigious Small Project Big Impact award!
Photo of a contemporary courtyard deck in London.
Photo of a contemporary courtyard deck in London.
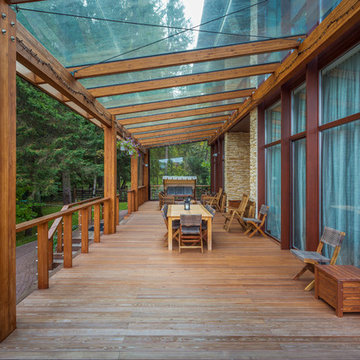
Архитекторы: Дмитрий Глушков, Фёдор Селенин; Фото: Антон Лихтарович
Inspiration for a large eclectic courtyard and ground level deck in Moscow with a roof extension and wood railing.
Inspiration for a large eclectic courtyard and ground level deck in Moscow with a roof extension and wood railing.
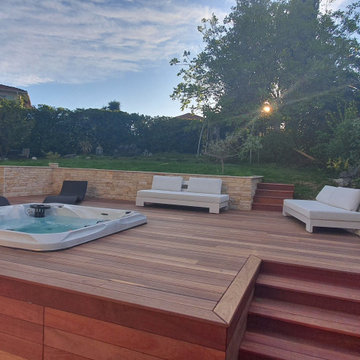
Réalisation d'une superbe terrasse en bois autour d'un jacuzzi à Biot dans le 06. La terrasse est faite en essence de bois Padouk, un bois très rouge qui va très rapidement se griser pour donner un charme exceptionnel à la terrasse. Un véritable petit coin de détente au cœur de la Côte d'Azur.

Louisa, San Clemente Coastal Modern Architecture
The brief for this modern coastal home was to create a place where the clients and their children and their families could gather to enjoy all the beauty of living in Southern California. Maximizing the lot was key to unlocking the potential of this property so the decision was made to excavate the entire property to allow natural light and ventilation to circulate through the lower level of the home.
A courtyard with a green wall and olive tree act as the lung for the building as the coastal breeze brings fresh air in and circulates out the old through the courtyard.
The concept for the home was to be living on a deck, so the large expanse of glass doors fold away to allow a seamless connection between the indoor and outdoors and feeling of being out on the deck is felt on the interior. A huge cantilevered beam in the roof allows for corner to completely disappear as the home looks to a beautiful ocean view and Dana Point harbor in the distance. All of the spaces throughout the home have a connection to the outdoors and this creates a light, bright and healthy environment.
Passive design principles were employed to ensure the building is as energy efficient as possible. Solar panels keep the building off the grid and and deep overhangs help in reducing the solar heat gains of the building. Ultimately this home has become a place that the families can all enjoy together as the grand kids create those memories of spending time at the beach.
Images and Video by Aandid Media.
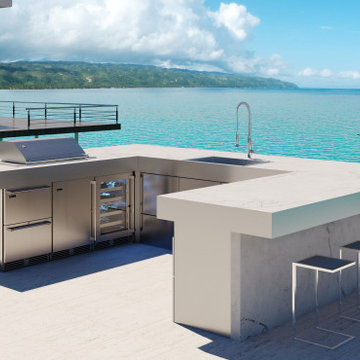
We’ve taken our best-in-class line of residential undercounter refrigeration and redesigned it to bring you industry leading energy-efficiency paired with enhanced performance to our product line. Perlick is excited to announce the launch of the new Gen 4 Residential Undercounter Refrigeration line. We’ve revamped our residential product offering to enhance sustainability measures, while simultaneously improving the overall performance and design to provide exemplary products homeowners will enjoy. Our Gen 4 line delivers the industry’s most energy-efficient cool down, both indoors and outdoors. Equipped with eco-friendly R600a refrigerant and energy-star rated, our units further our commitment to sustainability.
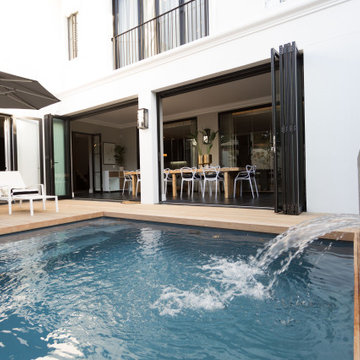
Design ideas for a small modern courtyard and ground level deck in Other with a vertical garden, no cover and mixed railing.
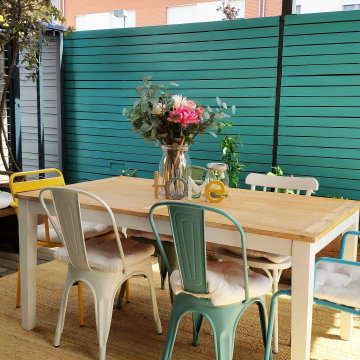
Design ideas for a mid-sized eclectic courtyard and ground level deck in Madrid with a container garden, a pergola and wood railing.
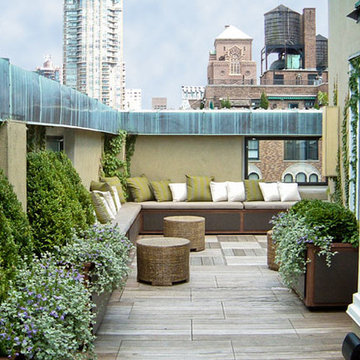
Design ideas for a large contemporary courtyard deck in New York with a container garden and no cover.

HYBRID BASKETBALL COURT
Photo of an expansive traditional courtyard and first floor deck in Las Vegas with with dock, a roof extension and wood railing.
Photo of an expansive traditional courtyard and first floor deck in Las Vegas with with dock, a roof extension and wood railing.
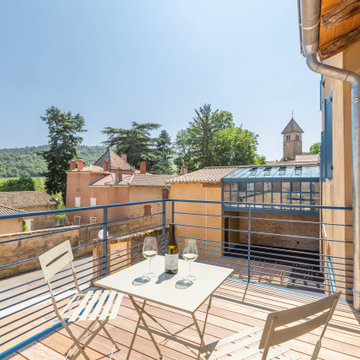
Terrasse de la grande chambre
This is an example of a large country courtyard and first floor deck in Dijon with metal railing.
This is an example of a large country courtyard and first floor deck in Dijon with metal railing.
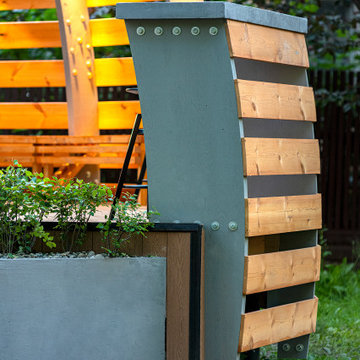
This is an example of a mid-sized eclectic courtyard deck in Moscow with a pergola.
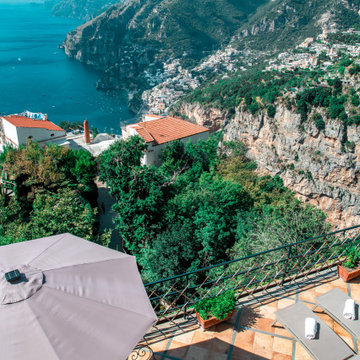
Foto: Vito Fusco
This is an example of a large mediterranean courtyard and ground level deck in Other with with privacy feature and no cover.
This is an example of a large mediterranean courtyard and ground level deck in Other with with privacy feature and no cover.
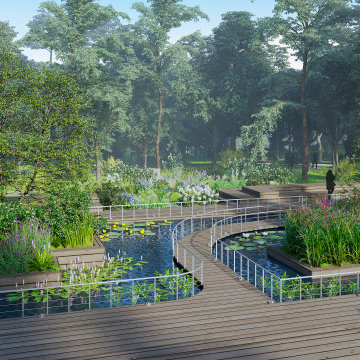
Это парковая зона большой территории частного клуба. Здесь предполагается тихий отдых, прогулки, на террасах у водоема зона для занятий пилатесом и йогой
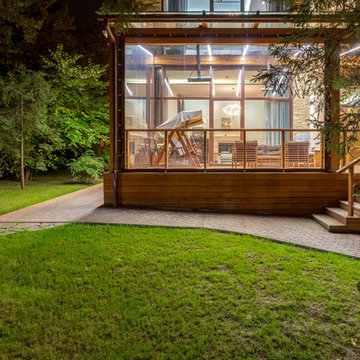
Архитекторы: Дмитрий Глушков, Фёдор Селенин; Фото: Антон Лихтарович
Large eclectic courtyard and ground level deck in Moscow with a roof extension, an outdoor kitchen and wood railing.
Large eclectic courtyard and ground level deck in Moscow with a roof extension, an outdoor kitchen and wood railing.
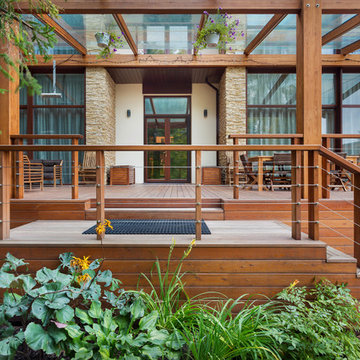
Архитекторы: Дмитрий Глушков, Фёдор Селенин; Фото: Антон Лихтарович
Inspiration for a large mediterranean courtyard and ground level deck in Moscow with a roof extension, an outdoor kitchen and wood railing.
Inspiration for a large mediterranean courtyard and ground level deck in Moscow with a roof extension, an outdoor kitchen and wood railing.
Turquoise Courtyard Deck Design Ideas
1
