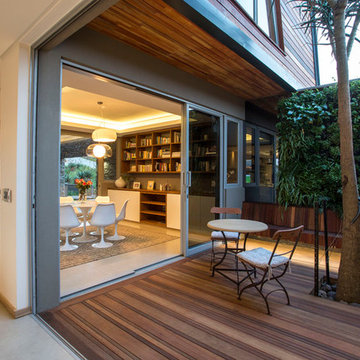Courtyard Deck Design Ideas
Refine by:
Budget
Sort by:Popular Today
1 - 20 of 1,054 photos
Item 1 of 2

Shortlisted for the prestigious Small Project Big Impact award!
Photo of a contemporary courtyard deck in London.
Photo of a contemporary courtyard deck in London.
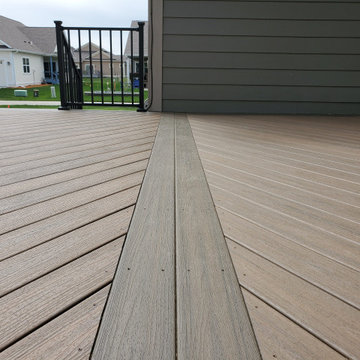
The original area was a small concrete patio under the covered area. We decided to make it a deck, all they way between the garage and house to create an outdoor mulit-living area. We used Trex Composite Decking in the Enhance Natural Series. The main decking color is Toasted Sand, then double picture framed the areas with Coastal Bluff – which these 2 colors work out great together. We then installed the Westbury Full Aluminum Railing in the Tuscany Series in black. Finish touches were Post Cap Lights and then dot lights on the stair risers. New large area for entertaining which the homeowners will love.
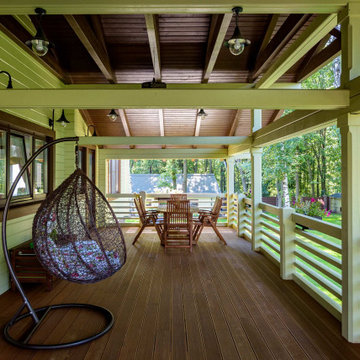
Терраса дома из клееного бруса РАССВЕТ
Архитектор Александр Петунин
Строительство ПАЛЕКС дома из клееного бруса
Mid-sized country courtyard and ground level deck in Moscow with a roof extension and wood railing.
Mid-sized country courtyard and ground level deck in Moscow with a roof extension and wood railing.
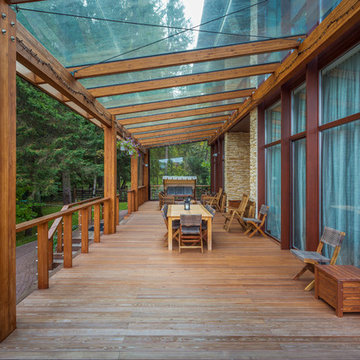
Архитекторы: Дмитрий Глушков, Фёдор Селенин; Фото: Антон Лихтарович
Inspiration for a large eclectic courtyard and ground level deck in Moscow with a roof extension and wood railing.
Inspiration for a large eclectic courtyard and ground level deck in Moscow with a roof extension and wood railing.
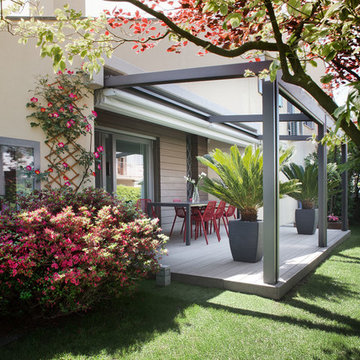
Silvia Longhi
Inspiration for a mid-sized contemporary courtyard deck in Venice with a pergola.
Inspiration for a mid-sized contemporary courtyard deck in Venice with a pergola.
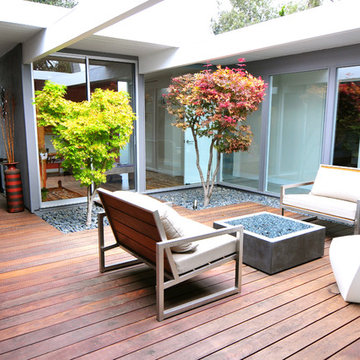
Atrium - AFTER
This is an example of a mid-sized midcentury courtyard deck in San Francisco with no cover.
This is an example of a mid-sized midcentury courtyard deck in San Francisco with no cover.
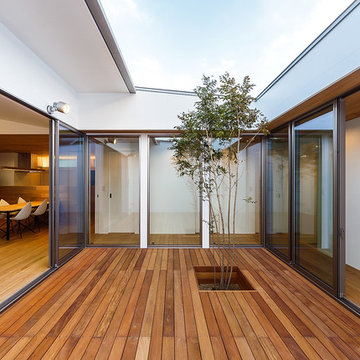
haus-flow Photo by 森本大助
Photo of a mid-sized asian courtyard deck in Other with a roof extension.
Photo of a mid-sized asian courtyard deck in Other with a roof extension.
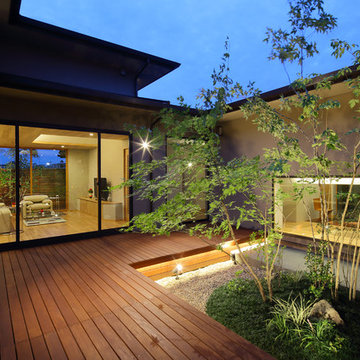
中庭、ウッドデッキ、平屋
Inspiration for an asian courtyard and ground level deck in Kyoto with no cover.
Inspiration for an asian courtyard and ground level deck in Kyoto with no cover.
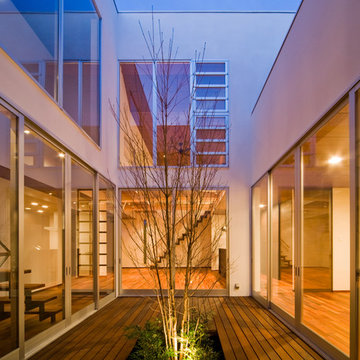
中庭を通して各部屋が緩やかにつながりますphoto KazushiHirano
Design ideas for an asian courtyard deck in Kobe with no cover.
Design ideas for an asian courtyard deck in Kobe with no cover.
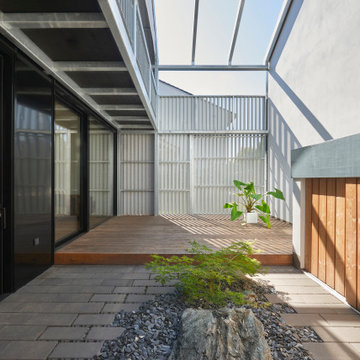
Design ideas for a large contemporary courtyard and ground level deck in Other with a water feature, a pergola and mixed railing.
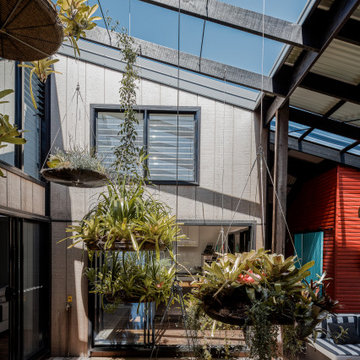
Diesel's House started with a very simple brief for a "U-shaped" house to provide privacy from neighbouring houses, bring the outdoors in, and have the informality, quirkiness and fun of a 1960's beach house. By wrapping the house around a courtyard on three sides and having a covered deck to the north, all rooms open onto a private outdoor green space. Views expand across the courtyard to the back yard and sky making spaces feel very generous. The house captures sea breezes in Summer and the sun in Winter; the occupants are comfortably connected to the time of day, the seasons and their environment. Passive solar design, natural ventilation supplemented by ceiling fans, solar energy and rainwater capture, and reuse of building materials all act to reduce environmental footprint. Diesel's house demonstrates that a suburban house in a subtropical climate does not have to be "heavy" on the environment.

Green wall and all plantings designed and installed by Bright Green (brightgreen.co.uk) | Decking by Luxe Projects London | Nillo Grey/Taupe Outdoor rug from Benuta | Copa garden lounge furniture set & Sacha burnt orange garden stool, both from Made.com | 'Regent' raw copper wall lights & Fulbrook rectangular mirror from gardentrading.co.uk
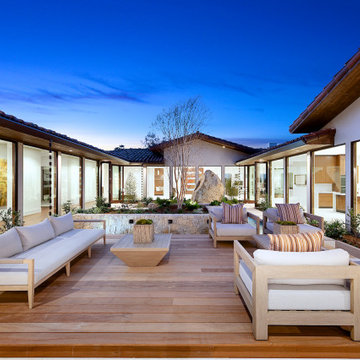
This is an example of a contemporary courtyard and ground level deck in San Diego with no cover.
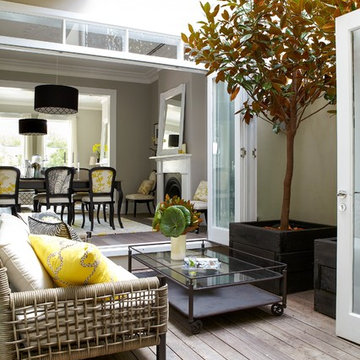
WINNER- NSW HIA Spec Home of the Year 2014
FINALIST- Australia HIA Spec Home of the Year 2014
This is an example of a small traditional courtyard deck in Sydney with no cover.
This is an example of a small traditional courtyard deck in Sydney with no cover.
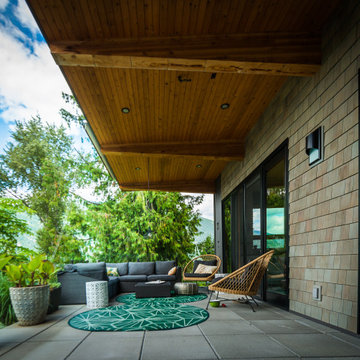
Patio and outdoor living space
Photo of a mid-sized modern courtyard and ground level deck in Other with a roof extension.
Photo of a mid-sized modern courtyard and ground level deck in Other with a roof extension.
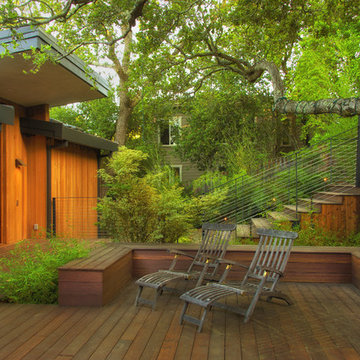
Kaplan Architects, AIA
Location: Redwood City , CA, USA
Front entry deck creating an outdoor room for the main living area. The exterior siding is natural cedar and the roof is a standing seam metal roofing system with custom design integral gutters.
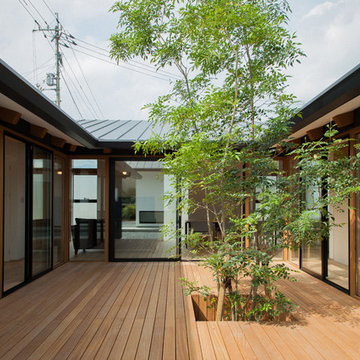
セランガンバツのウッドデッキ
(設計:TTA+A 高橋利明建築設計事務所)
This is an example of an asian courtyard deck in Other with no cover.
This is an example of an asian courtyard deck in Other with no cover.
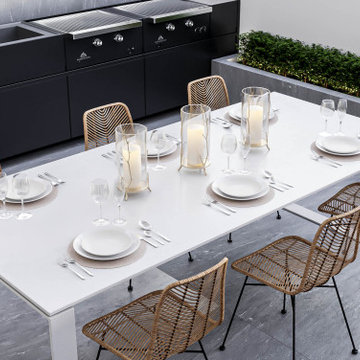
Inspiration for a large modern courtyard deck in Valencia with an outdoor kitchen and a pergola.
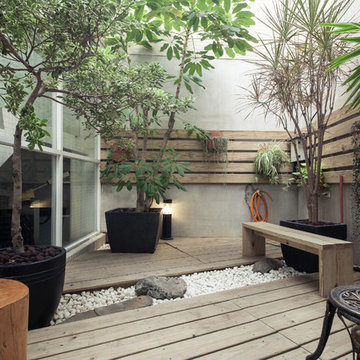
Oliver Chung, Ting Chung
Design ideas for a small asian courtyard deck in Other with no cover.
Design ideas for a small asian courtyard deck in Other with no cover.
Courtyard Deck Design Ideas
1
