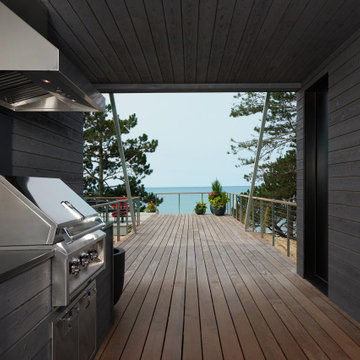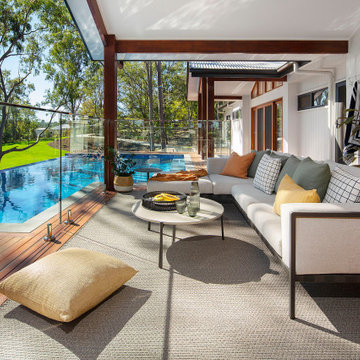All Railing Materials Turquoise Deck Design Ideas
Refine by:
Budget
Sort by:Popular Today
1 - 20 of 110 photos
Item 1 of 3

Design ideas for a large beach style rooftop and rooftop deck in Los Angeles with no cover and mixed railing.

Mid-sized contemporary rooftop and rooftop deck in Barcelona with a pergola and metal railing.
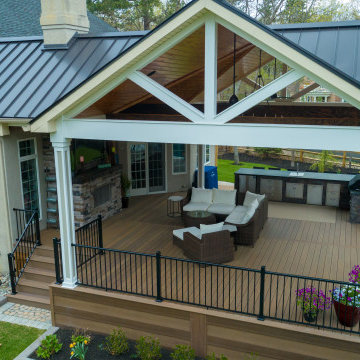
Expansive outdoor living space including fireplace, outdoor kitchen, stained wood ceiling, post and beam
Expansive country backyard and ground level deck in Philadelphia with a roof extension and metal railing.
Expansive country backyard and ground level deck in Philadelphia with a roof extension and metal railing.

At the rear of the home, a two-level Redwood deck built around a dramatic oak tree as a focal point, provided a large and private space.
Mid-sized contemporary backyard and first floor deck in San Francisco with no cover and wood railing.
Mid-sized contemporary backyard and first floor deck in San Francisco with no cover and wood railing.

This is an example of a large contemporary backyard and ground level deck in Seattle with a container garden, no cover and mixed railing.
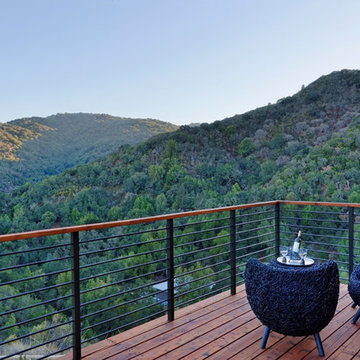
Designers: Revital Kaufman-Meron & Susan Bowen
Photos: LucidPic Photography - Rich Anderson
Staging: Karen Brorsen Staging, LLC
Large contemporary deck in San Francisco with metal railing.
Large contemporary deck in San Francisco with metal railing.

waterfront outdoor dining
Inspiration for a mid-sized beach style side yard and ground level deck in Boston with a pergola and cable railing.
Inspiration for a mid-sized beach style side yard and ground level deck in Boston with a pergola and cable railing.
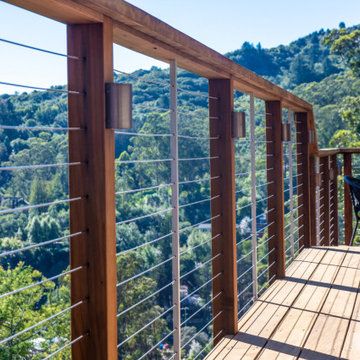
cable railing with wood cap and discreet lighting on wood deck with stunning views.
Photo of an expansive contemporary backyard and first floor deck in San Francisco with an outdoor kitchen, no cover and cable railing.
Photo of an expansive contemporary backyard and first floor deck in San Francisco with an outdoor kitchen, no cover and cable railing.
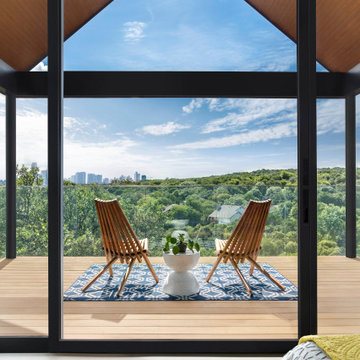
Photo of a contemporary first floor deck in Austin with glass railing.
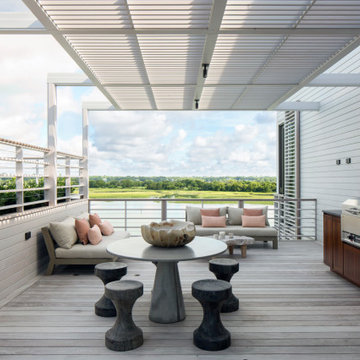
Beach style first floor deck in New York with mixed railing.
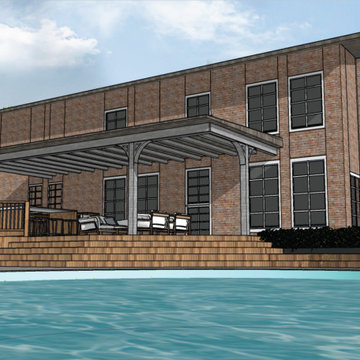
We created this 3D Render design of our client's outdoor space to replace his aging deck with a new deck, pergola, wrought iron fence, outdoor kitchen, and pool concrete area.
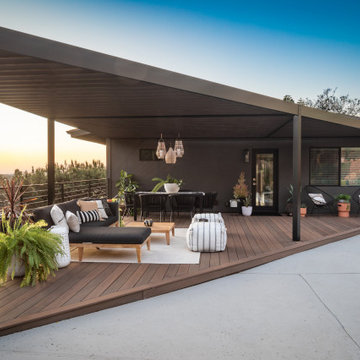
Pool view of whole house exterior remodel
Photo of a large midcentury ground level deck in San Diego with metal railing.
Photo of a large midcentury ground level deck in San Diego with metal railing.
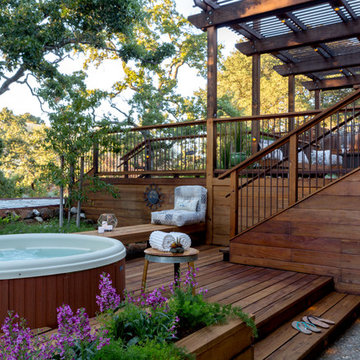
Multi-tiered outdoor deck with hot tub feature give the owners numerous options for utilizing their backyard space.
Inspiration for a large traditional backyard deck in San Francisco with a container garden, a pergola and mixed railing.
Inspiration for a large traditional backyard deck in San Francisco with a container garden, a pergola and mixed railing.

Under a fully automated bio-climatic pergola, a dining area and outdoor kitchen have been created on a raised composite deck. The kitchen is fully equipped with SubZero Wolf appliances, outdoor pizza oven, warming drawer, barbecue and sink, with a granite worktop. Heaters and screens help to keep the party going into the evening, as well as lights incorporated into the pergola, whose slats can open and close electronically. A decorative screen creates an enhanced backdrop and ties into the pattern on the 'decorative rug' around the firebowl.
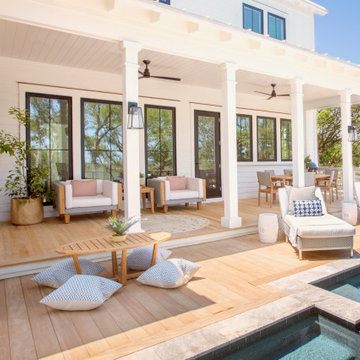
Inspiration for a beach style deck in Charleston with a roof extension and mixed railing.
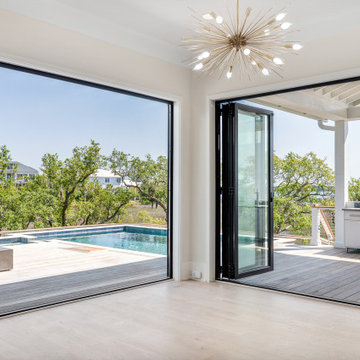
Design ideas for a modern backyard deck in Charleston with an outdoor kitchen, a roof extension and cable railing.

Roof terrace
Design ideas for a mid-sized transitional rooftop and rooftop deck in London with a roof extension and glass railing.
Design ideas for a mid-sized transitional rooftop and rooftop deck in London with a roof extension and glass railing.

Louisa, San Clemente Coastal Modern Architecture
The brief for this modern coastal home was to create a place where the clients and their children and their families could gather to enjoy all the beauty of living in Southern California. Maximizing the lot was key to unlocking the potential of this property so the decision was made to excavate the entire property to allow natural light and ventilation to circulate through the lower level of the home.
A courtyard with a green wall and olive tree act as the lung for the building as the coastal breeze brings fresh air in and circulates out the old through the courtyard.
The concept for the home was to be living on a deck, so the large expanse of glass doors fold away to allow a seamless connection between the indoor and outdoors and feeling of being out on the deck is felt on the interior. A huge cantilevered beam in the roof allows for corner to completely disappear as the home looks to a beautiful ocean view and Dana Point harbor in the distance. All of the spaces throughout the home have a connection to the outdoors and this creates a light, bright and healthy environment.
Passive design principles were employed to ensure the building is as energy efficient as possible. Solar panels keep the building off the grid and and deep overhangs help in reducing the solar heat gains of the building. Ultimately this home has become a place that the families can all enjoy together as the grand kids create those memories of spending time at the beach.
Images and Video by Aandid Media.
All Railing Materials Turquoise Deck Design Ideas
1
