Turquoise Dining Room Design Ideas with a Standard Fireplace
Refine by:
Budget
Sort by:Popular Today
41 - 60 of 126 photos
Item 1 of 3
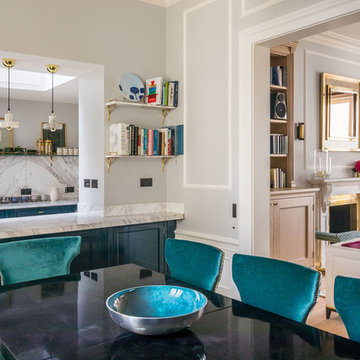
View of dining, kitchen and living area with marble and lacquer features.
This is an example of a large traditional kitchen/dining combo in London with grey walls, medium hardwood floors, a standard fireplace, a stone fireplace surround and beige floor.
This is an example of a large traditional kitchen/dining combo in London with grey walls, medium hardwood floors, a standard fireplace, a stone fireplace surround and beige floor.
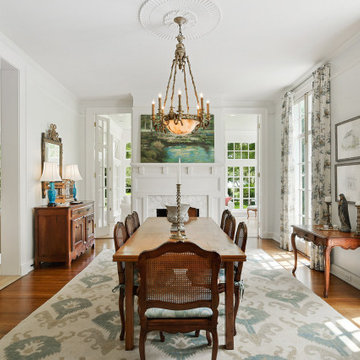
Photo of a large traditional separate dining room in New Orleans with blue walls, medium hardwood floors, a standard fireplace, a wood fireplace surround and brown floor.
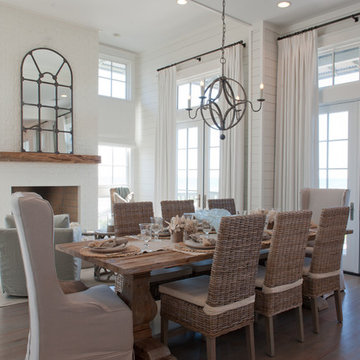
Photo of a beach style dining room in Miami with white walls, medium hardwood floors, a standard fireplace, a brick fireplace surround and brown floor.
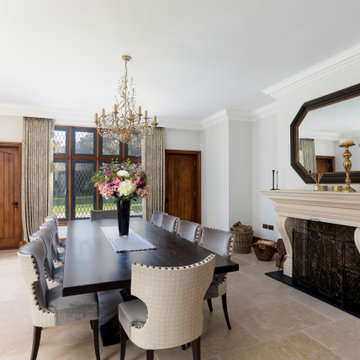
Large traditional dining room in Kent with white walls, a standard fireplace, a plaster fireplace surround and beige floor.
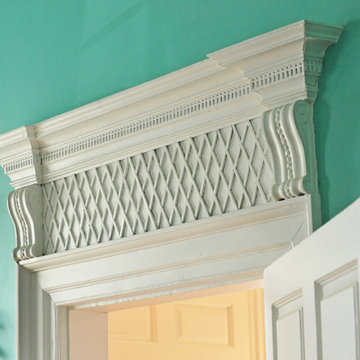
Kathy Keeney Photography
This is an example of a traditional separate dining room in DC Metro with green walls, medium hardwood floors, a standard fireplace, a plaster fireplace surround and brown floor.
This is an example of a traditional separate dining room in DC Metro with green walls, medium hardwood floors, a standard fireplace, a plaster fireplace surround and brown floor.
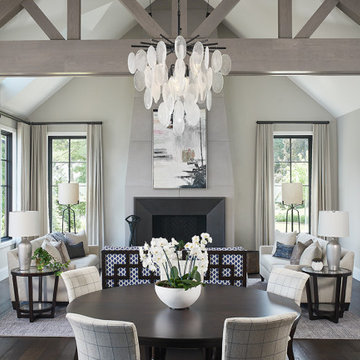
Design ideas for a transitional kitchen/dining combo in Grand Rapids with dark hardwood floors, a standard fireplace, a metal fireplace surround, brown floor, grey walls and vaulted.
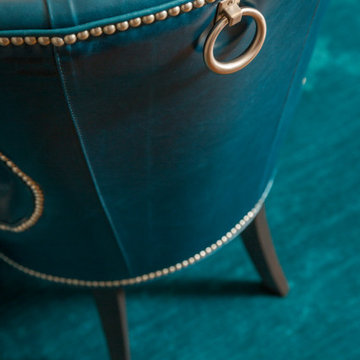
Ethan Allen Claudia teal leather dining host chairs with nickel nailhead and ring pull detail
Design ideas for a mid-sized transitional separate dining room in Cincinnati with grey walls, medium hardwood floors, a standard fireplace and a brick fireplace surround.
Design ideas for a mid-sized transitional separate dining room in Cincinnati with grey walls, medium hardwood floors, a standard fireplace and a brick fireplace surround.
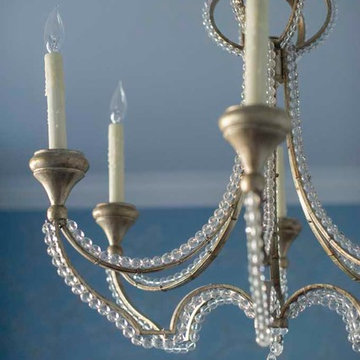
Neil Landino
Photo of a large transitional separate dining room in New York with blue walls, dark hardwood floors, a standard fireplace and a wood fireplace surround.
Photo of a large transitional separate dining room in New York with blue walls, dark hardwood floors, a standard fireplace and a wood fireplace surround.
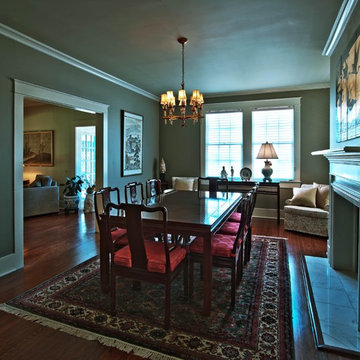
The formal dining room (previously the living room) showcases key pieces from the client's art collection along with treasured antiques.
Visit New Mood Design's "before and after" album on Facebook to see how we transformed this home: http://on.fb.me/xWvRhv
Photography © David Humphreys
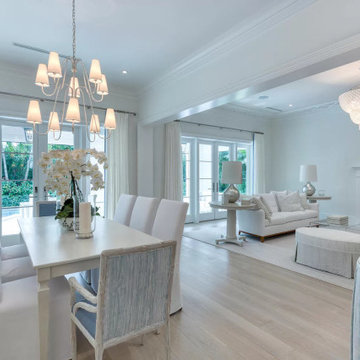
Inspiration for an expansive traditional dining room in Miami with white walls, bamboo floors, a standard fireplace, a stone fireplace surround, beige floor and decorative wall panelling.
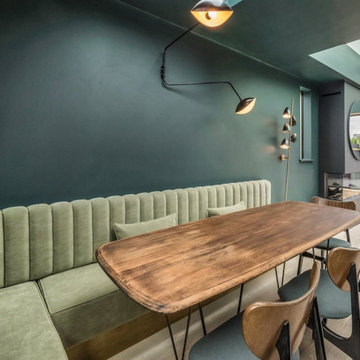
Jenna Laxton | Anna Gentzel
Inspiration for a mid-sized midcentury open plan dining in London with green walls, light hardwood floors, a standard fireplace and beige floor.
Inspiration for a mid-sized midcentury open plan dining in London with green walls, light hardwood floors, a standard fireplace and beige floor.
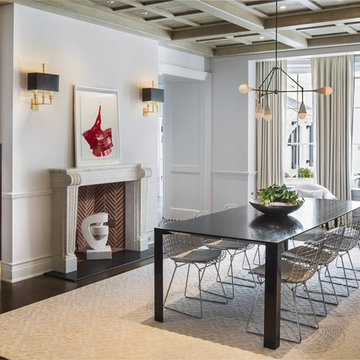
Wadia Associates shows how versatile our Great table can be in their Modern Shoreline Colonial project.
View full project here: http://www.wadiaassociates.com/portfolio/interiors/modern-shoreline-colonial/
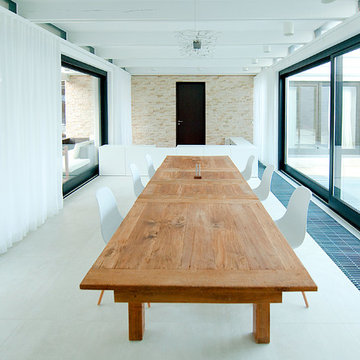
Die dunklen Bodenfliesen wurden durch helle, matte Fliesen in Betonoptik ersetzt und die schwarzen Holzdecken weiß gestrichen.
Interior Design: freudenspiel by Elisabeth Zola
Fotos: Zolaproduction
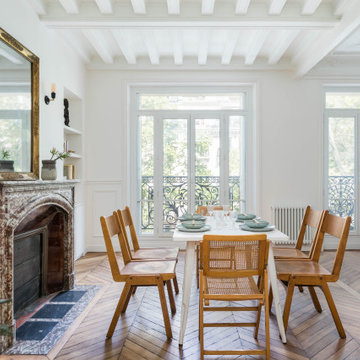
This is an example of a large contemporary open plan dining in Paris with white walls, medium hardwood floors, a standard fireplace, a stone fireplace surround, brown floor, exposed beam and decorative wall panelling.
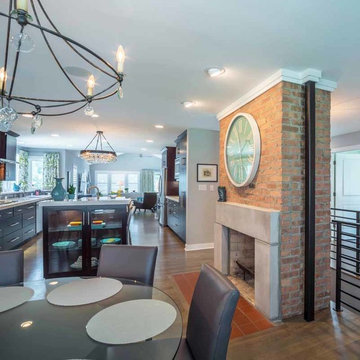
This family of 5 was quickly out-growing their 1,220sf ranch home on a beautiful corner lot. Rather than adding a 2nd floor, the decision was made to extend the existing ranch plan into the back yard, adding a new 2-car garage below the new space - for a new total of 2,520sf. With a previous addition of a 1-car garage and a small kitchen removed, a large addition was added for Master Bedroom Suite, a 4th bedroom, hall bath, and a completely remodeled living, dining and new Kitchen, open to large new Family Room. The new lower level includes the new Garage and Mudroom. The existing fireplace and chimney remain - with beautifully exposed brick. The homeowners love contemporary design, and finished the home with a gorgeous mix of color, pattern and materials.
The project was completed in 2011. Unfortunately, 2 years later, they suffered a massive house fire. The house was then rebuilt again, using the same plans and finishes as the original build, adding only a secondary laundry closet on the main level.
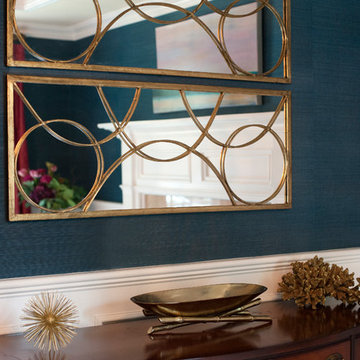
Debra Somerville
Design ideas for a mid-sized transitional separate dining room in Other with blue walls, medium hardwood floors, a standard fireplace and a stone fireplace surround.
Design ideas for a mid-sized transitional separate dining room in Other with blue walls, medium hardwood floors, a standard fireplace and a stone fireplace surround.
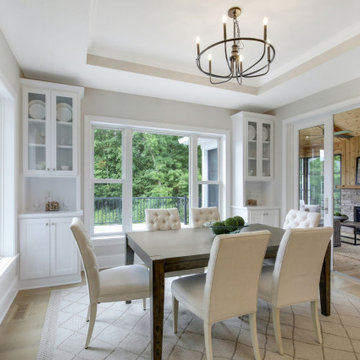
The dining room sets just off of the kitchen and opens to the 3-season porch. Big Andersen windows allow lots of natural light a view of the natural landscape.
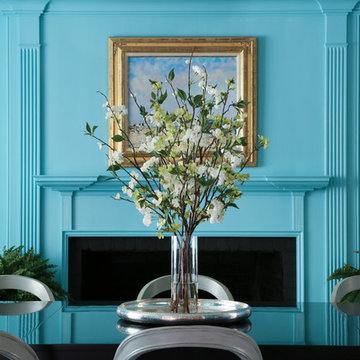
This is an example of a large transitional separate dining room in New York with blue walls, dark hardwood floors, a standard fireplace and a wood fireplace surround.
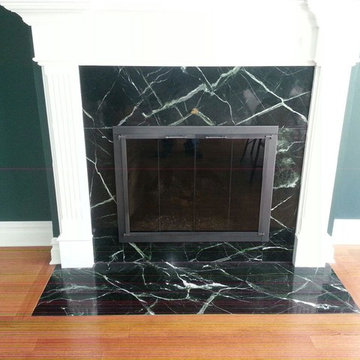
Design ideas for a mid-sized transitional separate dining room in New York with a standard fireplace, a stone fireplace surround, green walls and medium hardwood floors.
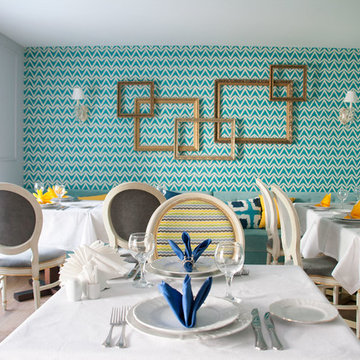
Il muro è rivestito con la carta da parati geometrica. Il divano in tessuto è decorato con i cuscini colorati.
Mid-sized eclectic kitchen/dining combo in Moscow with a standard fireplace, a wood fireplace surround, brown floor, multi-coloured walls and light hardwood floors.
Mid-sized eclectic kitchen/dining combo in Moscow with a standard fireplace, a wood fireplace surround, brown floor, multi-coloured walls and light hardwood floors.
Turquoise Dining Room Design Ideas with a Standard Fireplace
3