Turquoise Dining Room Design Ideas with Grey Floor
Refine by:
Budget
Sort by:Popular Today
101 - 120 of 132 photos
Item 1 of 3
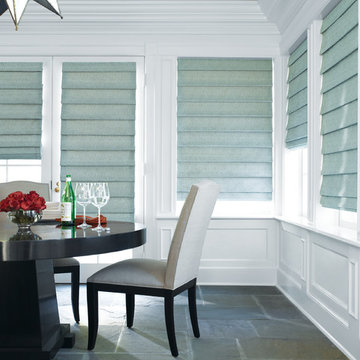
Design ideas for a mid-sized transitional open plan dining in DC Metro with white walls, slate floors, no fireplace and grey floor.

Individuelles Tapetendesign "Deer´s Web" der Kollektion "Ornamental Dreams" / Customized wallpaper design "Deer´s Web" (collection "Ornamental Dreams") Design 01 005 01.06 Farbe / Color "Ruby Red & Emerald Green"
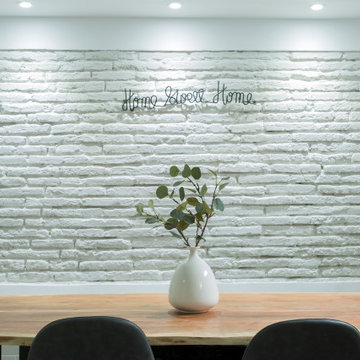
Este espacio, por debajo del nivel de calle, presentaba el reto de tener que mantener un reborde perimetral en toda la planta baja. Decidimos aprovechar ese reborde como soporte decorativo, a la vez que de apoyo estético en el salón. Jugamos con la madera para dar calidez al espacio e iluminación empotrada regulable en techo y pared de ladrillo visto. Además, una lámpara auxiliar en la esquina para dar luz ambiente en el salón.
Además hemos incorporado una chimenea eléctrica que brinda calidez al espacio.
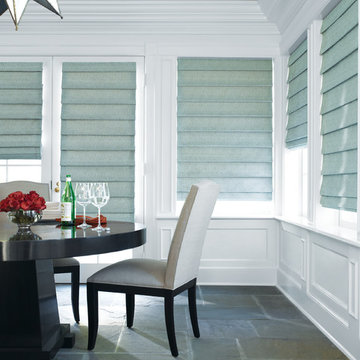
This is an example of a mid-sized transitional open plan dining in Atlanta with white walls, slate floors, no fireplace and grey floor.
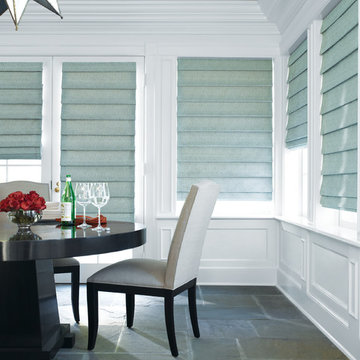
Inspiration for a mid-sized transitional open plan dining in Portland with white walls, no fireplace and grey floor.
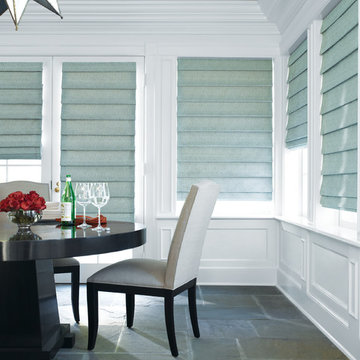
Mid-sized transitional open plan dining in New York with white walls, no fireplace and grey floor.
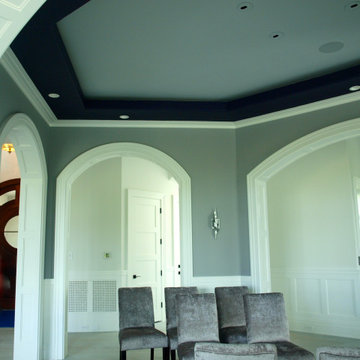
Contrast color painted ceiling tray. Wall sconces And cans, instead of Chandelier.
Large transitional dining room in Charleston with grey walls, light hardwood floors and grey floor.
Large transitional dining room in Charleston with grey walls, light hardwood floors and grey floor.
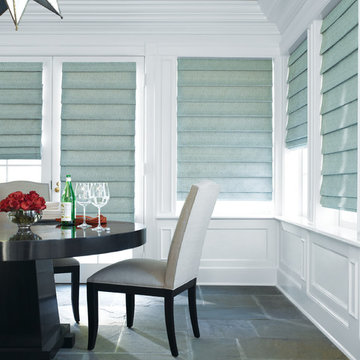
Inspiration for a mid-sized transitional separate dining room in Miami with white walls, slate floors, no fireplace and grey floor.
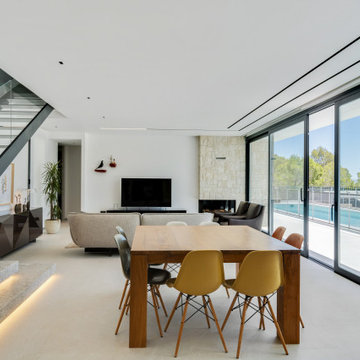
Vivienda unifamilar aislada con especial cuidado del interiorismo: acabados, mobiliario, iluminación y decoración. Diseñada para vivirla y para disfrutar de las excelentes vistas hacia la costa Mediterránea.
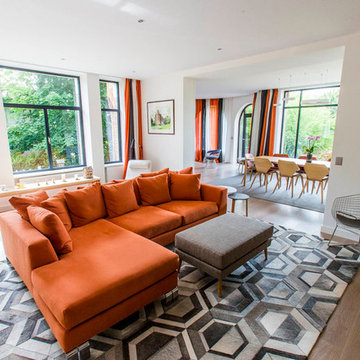
Salon Familial avec bibliothèque et TV
Inspiration for a large midcentury dining room in Paris with white walls, light hardwood floors, no fireplace and grey floor.
Inspiration for a large midcentury dining room in Paris with white walls, light hardwood floors, no fireplace and grey floor.
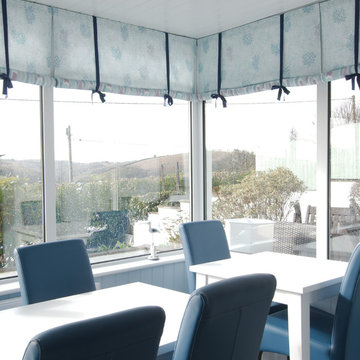
Russell Milner
Photo of an expansive beach style separate dining room in Cornwall with blue walls, carpet and grey floor.
Photo of an expansive beach style separate dining room in Cornwall with blue walls, carpet and grey floor.
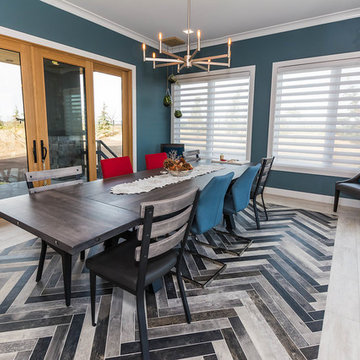
A modern separate formal dining space. The floor is patterned using wood look tiles in a herringbone pattern. Bordering the tiles is a light hardwood looking floor. Tons of natural light is allowed in thanks to the double patio doors on either side of the dining room table. Artificial light is created with the understated yet impactful chandelier above the wooden dining table.
Photo Credit: Steven Li Photography
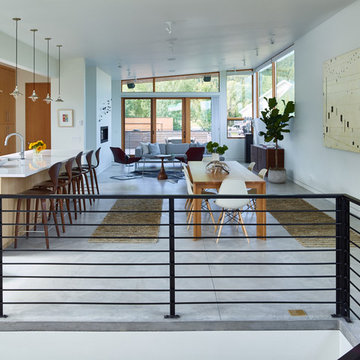
This community of seven single family houses in east Jackson each include three bedrooms and a two car garage. In addition there is a 1,500 square foot affordable unit that set a new standard for affordability at $130 per square foot.
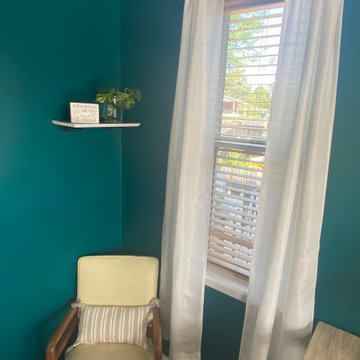
Design ideas for a small country dining room in Wilmington with green walls, carpet and grey floor.
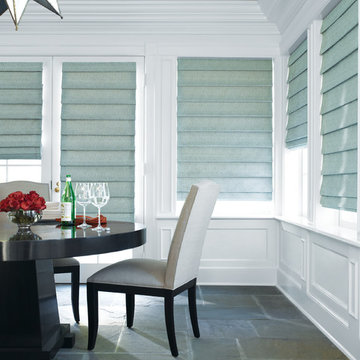
Photo of a mid-sized transitional open plan dining in Bridgeport with white walls, slate floors, no fireplace and grey floor.
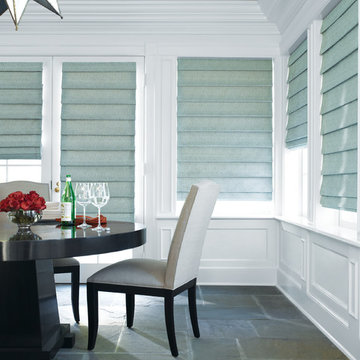
This is an example of a mid-sized transitional open plan dining in Other with white walls, ceramic floors, no fireplace and grey floor.
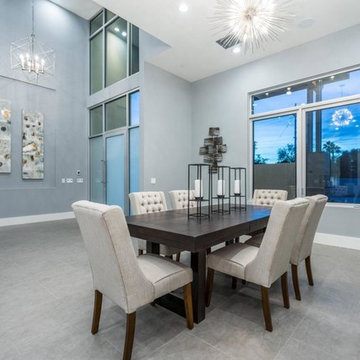
The Modern Home has a custom formal dining room chandelier with a vaulted ceiling.
Photo of an expansive modern open plan dining in Phoenix with blue walls, porcelain floors and grey floor.
Photo of an expansive modern open plan dining in Phoenix with blue walls, porcelain floors and grey floor.
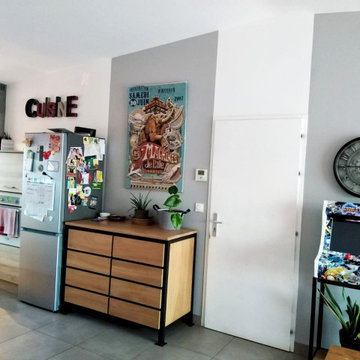
This is an example of a mid-sized industrial dining room in Nantes with white walls, ceramic floors and grey floor.
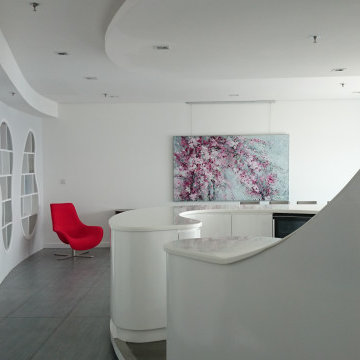
Photo of a contemporary kitchen/dining combo in Toulouse with white walls, porcelain floors and grey floor.
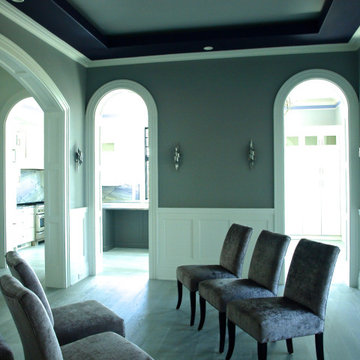
Contrast color painted ceiling tray. Wall sconces And cans, instead of Chandelier. Round Dining Table hadn't been delivered yet. Butlers Pantry in back right corner, Gray cabinets. Kitchen with white cabinets in background.
Turquoise Dining Room Design Ideas with Grey Floor
6