Turquoise Dining Room Design Ideas with White Walls
Refine by:
Budget
Sort by:Popular Today
1 - 20 of 492 photos
Item 1 of 3

Photo of a modern open plan dining in Melbourne with white walls, medium hardwood floors, brown floor and exposed beam.

Inspiration for a contemporary dining room in Sydney with white walls, plywood floors, a standard fireplace, a stone fireplace surround and brown floor.
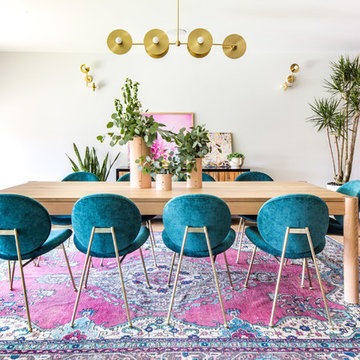
Marisa Vitale
Inspiration for a contemporary open plan dining in Los Angeles with white walls, medium hardwood floors and beige floor.
Inspiration for a contemporary open plan dining in Los Angeles with white walls, medium hardwood floors and beige floor.
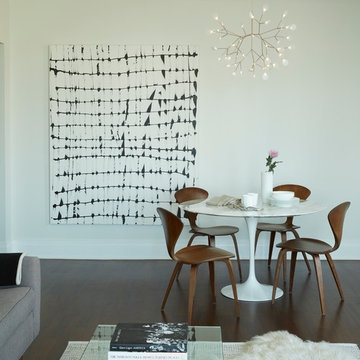
Photo of a small modern open plan dining in Other with white walls and dark hardwood floors.
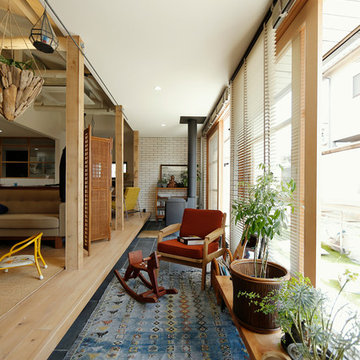
Photo by Shinichiro Uchida
Inspiration for a midcentury dining room in Other with white walls, light hardwood floors and a wood stove.
Inspiration for a midcentury dining room in Other with white walls, light hardwood floors and a wood stove.
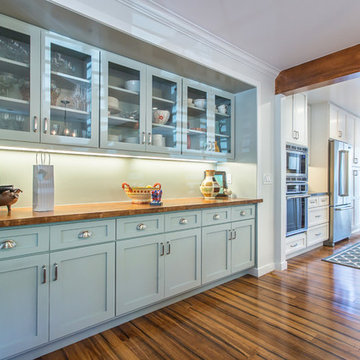
Photo by StudioCeja.com
Photo of a large traditional kitchen/dining combo in Los Angeles with bamboo floors, white walls and no fireplace.
Photo of a large traditional kitchen/dining combo in Los Angeles with bamboo floors, white walls and no fireplace.
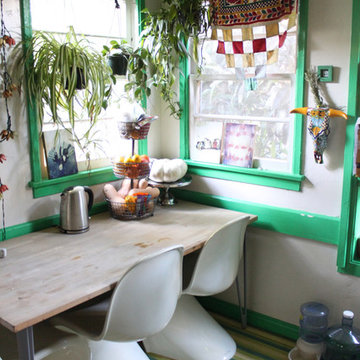
The Jungalow is all about creative reuse, personalization, vivid colors, bold patterns and lots and lots of plants--Jungalow style is tropical and bohemian, very vintage and very cozy. Jungalow is about bringing the eclecticism of nature and the wild--indoors.
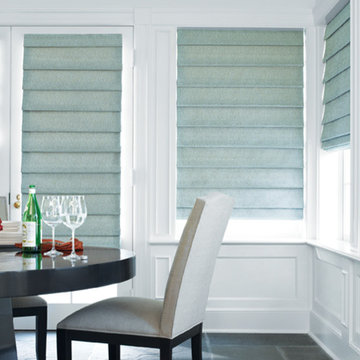
Photo of a mid-sized traditional kitchen/dining combo in Nashville with white walls, ceramic floors and no fireplace.
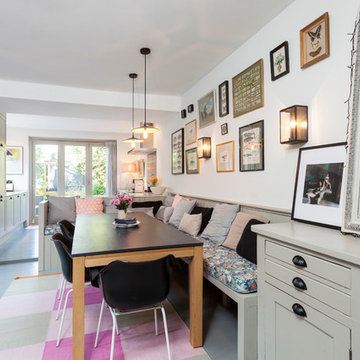
Photo: Chris Snook © 2014 Houzz
Scandinavian dining room in London with white walls and painted wood floors.
Scandinavian dining room in London with white walls and painted wood floors.
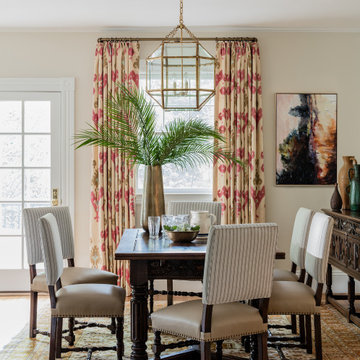
The dining room off the kitchen incorporates an antique dining set the homeowners acquired a number of years ago. We replicated 1 chair to make a set of 6 since there had only been 5 chairs originally.
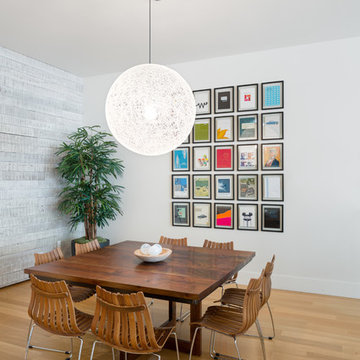
© Josh Partee 2013
Inspiration for a contemporary dining room in Portland with white walls and medium hardwood floors.
Inspiration for a contemporary dining room in Portland with white walls and medium hardwood floors.

Beautiful Spanish tile details are present in almost
every room of the home creating a unifying theme
and warm atmosphere. Wood beamed ceilings
converge between the living room, dining room,
and kitchen to create an open great room. Arched
windows and large sliding doors frame the amazing
views of the ocean.
Architect: Beving Architecture
Photographs: Jim Bartsch Photographer
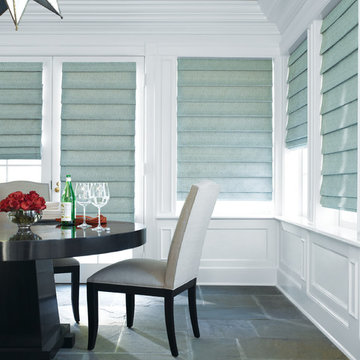
Design ideas for a mid-sized transitional separate dining room in Cleveland with white walls, slate floors, no fireplace and multi-coloured floor.
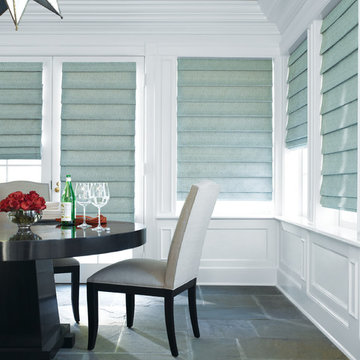
This is an example of a mid-sized transitional separate dining room in Other with white walls, slate floors, no fireplace and multi-coloured floor.
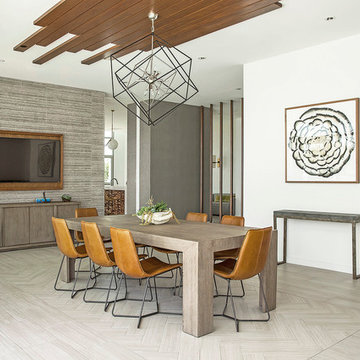
feature wall: Laja Natural
Designer: Ariel Fox Design (Sherman Oaks, CA)
Photographer: Manolo Langis Photography
Fabricator: Pacific Stone Design

Une belle et grande maison de l’Île Saint Denis, en bord de Seine. Ce qui aura constitué l’un de mes plus gros défis ! Madame aime le pop, le rose, le batik, les 50’s-60’s-70’s, elle est tendre, romantique et tient à quelques références qui ont construit ses souvenirs de maman et d’amoureuse. Monsieur lui, aime le minimalisme, le minéral, l’art déco et les couleurs froides (et le rose aussi quand même!). Tous deux aiment les chats, les plantes, le rock, rire et voyager. Ils sont drôles, accueillants, généreux, (très) patients mais (super) perfectionnistes et parfois difficiles à mettre d’accord ?
Et voilà le résultat : un mix and match de folie, loin de mes codes habituels et du Wabi-sabi pur et dur, mais dans lequel on retrouve l’essence absolue de cette démarche esthétique japonaise : donner leur chance aux objets du passé, respecter les vibrations, les émotions et l’intime conviction, ne pas chercher à copier ou à être « tendance » mais au contraire, ne jamais oublier que nous sommes des êtres uniques qui avons le droit de vivre dans un lieu unique. Que ce lieu est rare et inédit parce que nous l’avons façonné pièce par pièce, objet par objet, motif par motif, accord après accord, à notre image et selon notre cœur. Cette maison de bord de Seine peuplée de trouvailles vintage et d’icônes du design respire la bonne humeur et la complémentarité de ce couple de clients merveilleux qui resteront des amis. Des clients capables de franchir l’Atlantique pour aller chercher des miroirs que je leur ai proposés mais qui, le temps de passer de la conception à la réalisation, sont sold out en France. Des clients capables de passer la journée avec nous sur le chantier, mètre et niveau à la main, pour nous aider à traquer la perfection dans les finitions. Des clients avec qui refaire le monde, dans la quiétude du jardin, un verre à la main, est un pur moment de bonheur. Merci pour votre confiance, votre ténacité et votre ouverture d’esprit. ????
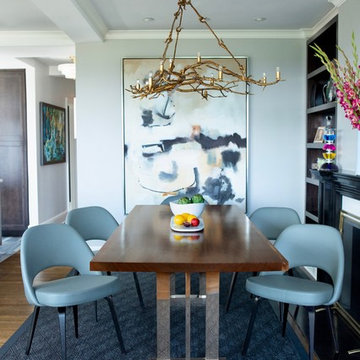
Rachel Schwarz
Transitional dining room in New York with white walls, medium hardwood floors and brown floor.
Transitional dining room in New York with white walls, medium hardwood floors and brown floor.
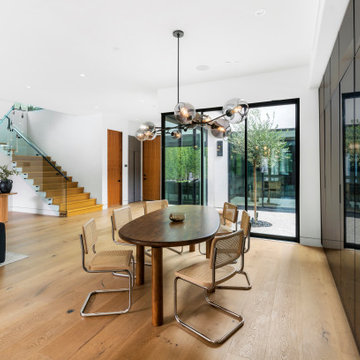
Design ideas for a mid-sized contemporary open plan dining in Los Angeles with white walls, beige floor and light hardwood floors.
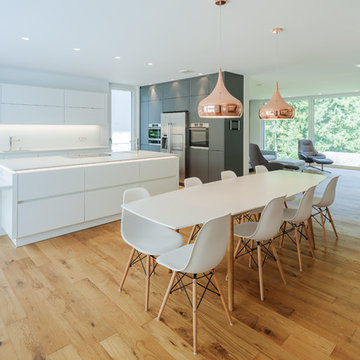
Foto: Jürgen Pollak
Design ideas for an expansive contemporary kitchen/dining combo in Stuttgart with light hardwood floors, brown floor, white walls and no fireplace.
Design ideas for an expansive contemporary kitchen/dining combo in Stuttgart with light hardwood floors, brown floor, white walls and no fireplace.
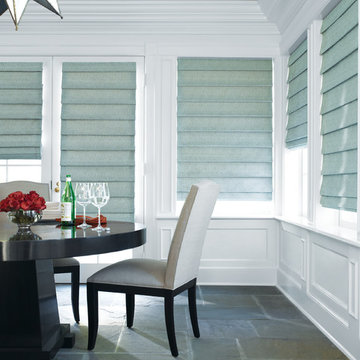
Mid-sized transitional separate dining room in New York with white walls, slate floors, no fireplace and multi-coloured floor.
Turquoise Dining Room Design Ideas with White Walls
1