Turquoise Eat-in Kitchen Design Ideas
Refine by:
Budget
Sort by:Popular Today
1 - 20 of 2,937 photos
Item 1 of 3
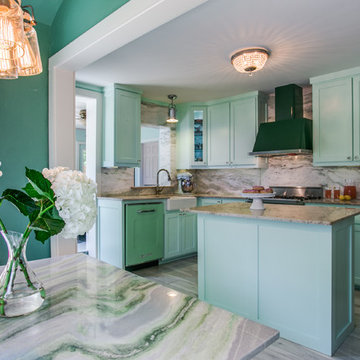
Mint green and retro appliances marry beautifully in this charming and colorful 1950's inspired kitchen. Featuring a White Jade Onyx backsplash, Chateaux Blanc Quartzite countertop, and an Onyx Emitis custom table, this retro kitchen is sure to take you down memory lane.
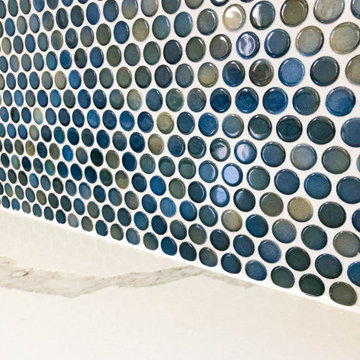
Complete ADU Build; Framing, drywall, insulation, carpentry and all required electrical and plumbing needs per the ADU build. Installation of all tile; Kitchen flooring and backsplash. Installation of hardwood flooring and base molding. Installation of all Kitchen cabinets as well as a fresh paint to finish.
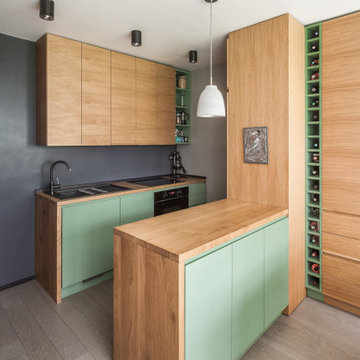
Une cuisine tout équipé avec de l'électroménager encastré et un îlot ouvert sur la salle à manger.
Small scandinavian galley eat-in kitchen in Paris with a single-bowl sink, beaded inset cabinets, light wood cabinets, wood benchtops, black splashback, panelled appliances, painted wood floors and grey floor.
Small scandinavian galley eat-in kitchen in Paris with a single-bowl sink, beaded inset cabinets, light wood cabinets, wood benchtops, black splashback, panelled appliances, painted wood floors and grey floor.

Сергей Ананьев
Design ideas for a mid-sized contemporary u-shaped eat-in kitchen in Moscow with a single-bowl sink, flat-panel cabinets, green cabinets, solid surface benchtops, ceramic splashback, porcelain floors, multi-coloured floor, white benchtop, beige splashback, black appliances and a peninsula.
Design ideas for a mid-sized contemporary u-shaped eat-in kitchen in Moscow with a single-bowl sink, flat-panel cabinets, green cabinets, solid surface benchtops, ceramic splashback, porcelain floors, multi-coloured floor, white benchtop, beige splashback, black appliances and a peninsula.
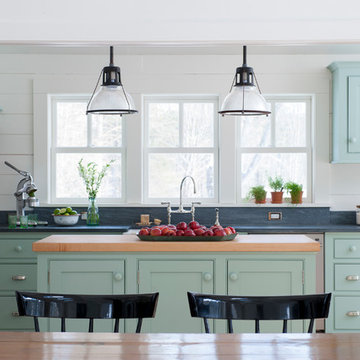
Country eat-in kitchen in Bridgeport with beaded inset cabinets, wood benchtops, grey splashback, stainless steel appliances and green cabinets.

Mid-sized traditional u-shaped eat-in kitchen in Other with an undermount sink, white splashback, white appliances, light hardwood floors, with island and white benchtop.

Inspiration for a small midcentury galley eat-in kitchen in Los Angeles with an undermount sink, flat-panel cabinets, medium wood cabinets, quartz benchtops, blue splashback, stainless steel appliances, laminate floors, with island and white benchtop.

The utility room was in between the LR and the kitchen, so we moved it in order to connect the two spaces. We put the utility room where the laundry room used to be and created a new laundry room off a new hallway that leads to the master bedroom. The space for this was created by borrowing space from the XL dining area. We carved out space for the formal living room to accommodate a larger kitchen. The rest of the space became modest-sized offices with French doors to allow light from the house's front into the kitchen. The living room now transitioned into the kitchen with a new bar and sitting area.
We also transformed the full bath and hallway, which became a half-bath and mudroom for this single couple. The master bathroom was redesigned to receive a private toilet room and tiled shower. The stairs were reoriented to highlight an open railing and small foyer with a pretty armchair. The client’s existing stylish furnishings were incorporated into the colorful, bold design. Each space had personality and unique charm. The aqua kitchen’s focal point is the Kohler cast-iron vintage-inspired sink. The enlarged windows in the living room and sink allow the homeowners to enjoy the natural surroundings.
Builder Partner – Parsetich Custom Homes
Photographer - Sarah Shields
---
Project completed by Wendy Langston's Everything Home interior design firm, which serves Carmel, Zionsville, Fishers, Westfield, Noblesville, and Indianapolis.
For more about Everything Home, click here: https://everythinghomedesigns.com/
To learn more about this project, click here:
https://everythinghomedesigns.com/portfolio/this-is-my-happy-place/

Design ideas for a mid-sized transitional l-shaped eat-in kitchen in Seattle with a farmhouse sink, shaker cabinets, green cabinets, white splashback, subway tile splashback, panelled appliances, dark hardwood floors, with island and brown floor.
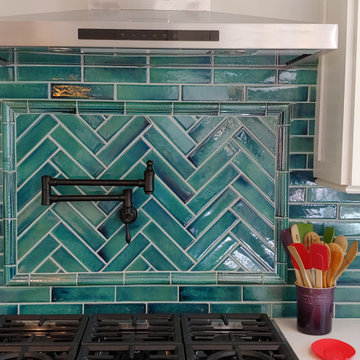
Stove wall with handmade Water Lily tile by Seneca Studio. Pot filler by Delta. Cabinets.com; Silestone Quartzite
Design ideas for a mid-sized transitional u-shaped eat-in kitchen in Boise with a farmhouse sink, shaker cabinets, white cabinets, quartzite benchtops, green splashback, ceramic splashback, stainless steel appliances, ceramic floors, with island, white floor, white benchtop and vaulted.
Design ideas for a mid-sized transitional u-shaped eat-in kitchen in Boise with a farmhouse sink, shaker cabinets, white cabinets, quartzite benchtops, green splashback, ceramic splashback, stainless steel appliances, ceramic floors, with island, white floor, white benchtop and vaulted.
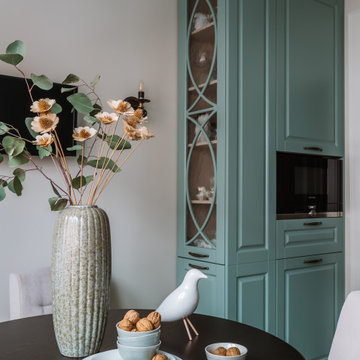
Фотограф: Шангина Ольга
Стиль: Яна Яхина и Полина Рожкова
- Встроенная мебель @vereshchagin_a_v
- Шторы @beresneva_nata
- Паркет @pavel_4ee
- Свет @svet24.ru
- Мебель в детских @artosobinka и @24_7magazin
- Ковры @amikovry
- Кровать @isonberry
- Декор @designboom.ru , @enere.it , @tkano.ru
- Живопись @evgeniya___drozdova
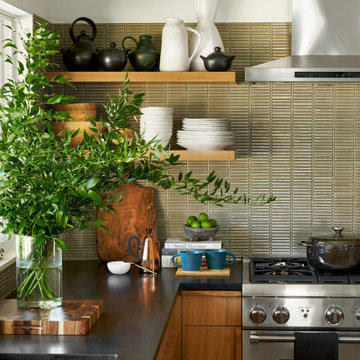
Photo of a mid-sized midcentury u-shaped eat-in kitchen in Austin with a drop-in sink, flat-panel cabinets, green splashback, stainless steel appliances, terrazzo floors, no island, white floor, black benchtop and medium wood cabinets.
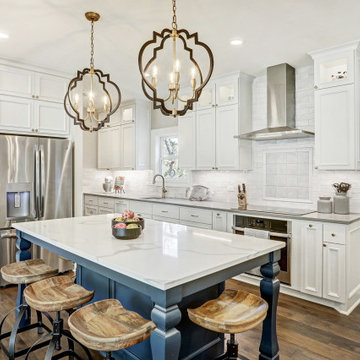
Blue is the go-to color this year and it is featured on the island. White raised panel cabinets with lighted upper glass doors. Major lighting changes include recessed can lighting and pendant lights over the island. Saddle bar stools. Island seats five. Calcutta Classique Quartz countertops are on the oversized island and surrounding cabinets. Induction cooktop, Convection, and Steam oven are some of the appliance package. Hickory plank hardwood provides a beautiful floor. Two large porcelain farmhouse sinks for two working prep stations.
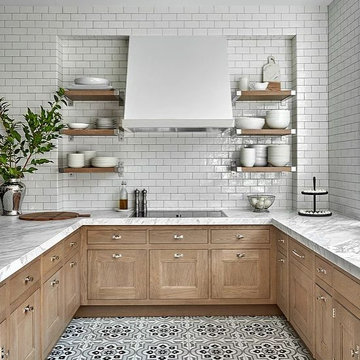
Large contemporary u-shaped eat-in kitchen in Columbus with a farmhouse sink, light wood cabinets, quartz benchtops, white splashback, subway tile splashback, black appliances, ceramic floors, white floor, white benchtop and shaker cabinets.
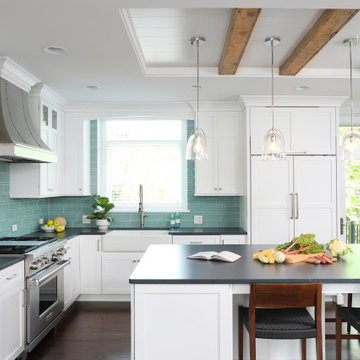
This white painted kitchen features a splash of color in the blue backsplash tile and reclaimed wood beams that add more character and a focal point to the entire kitchen.
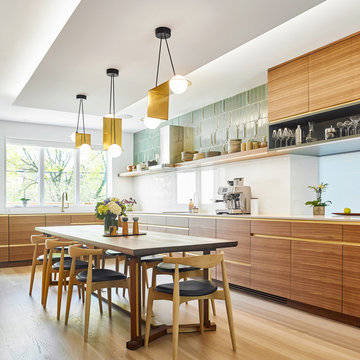
The kitchen is designed for two serious home chefs who often entertain guests for dinner parties. Merging the kitchen and dining room into a singular space was a strategic design decision to both foster their style of ‘chefs table’ entertaining, and also make the most efficient use of valuable floor space - a common consideration in most Toronto homes. The table becomes an island-like surface for additional prep space, and also as the surface upon which the meal is eventually enjoyed.

Design ideas for a small transitional single-wall eat-in kitchen in Saint Petersburg with grey cabinets, solid surface benchtops, no island, an undermount sink, shaker cabinets, white splashback, stainless steel appliances, cement tiles, brown floor and white benchtop.
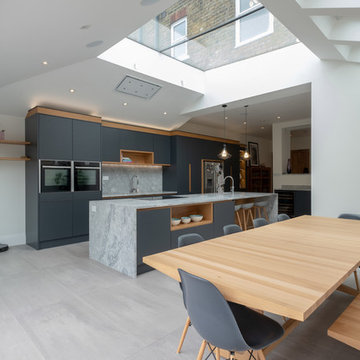
This is an example of a large contemporary eat-in kitchen in Hertfordshire with flat-panel cabinets, grey cabinets, marble benchtops, grey splashback, marble splashback, stainless steel appliances, with island, grey floor and grey benchtop.
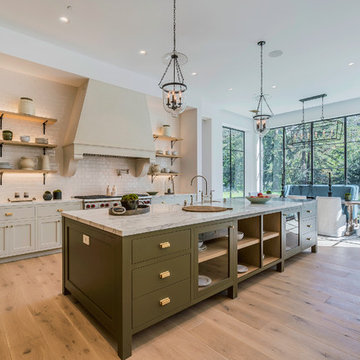
Blake Worthington, Rebecca Duke
Design ideas for a large country galley eat-in kitchen in Los Angeles with a farmhouse sink, recessed-panel cabinets, marble benchtops, white splashback, subway tile splashback, stainless steel appliances, light hardwood floors, beige floor, light wood cabinets and with island.
Design ideas for a large country galley eat-in kitchen in Los Angeles with a farmhouse sink, recessed-panel cabinets, marble benchtops, white splashback, subway tile splashback, stainless steel appliances, light hardwood floors, beige floor, light wood cabinets and with island.
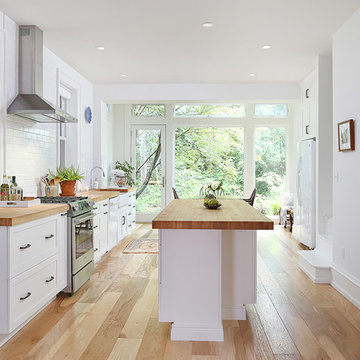
Ronnie Bruce Photography
Bellweather Construction, LLC is a trained and certified remodeling and home improvement general contractor that specializes in period-appropriate renovations and energy efficiency improvements. Bellweather's managing partner, William Giesey, has over 20 years of experience providing construction management and design services for high-quality home renovations in Philadelphia and its Main Line suburbs. Will is a BPI-certified building analyst, NARI-certified kitchen and bath remodeler, and active member of his local NARI chapter. He is the acting chairman of a local historical commission and has participated in award-winning restoration and historic preservation projects. His work has been showcased on home tours and featured in magazines.
Turquoise Eat-in Kitchen Design Ideas
1