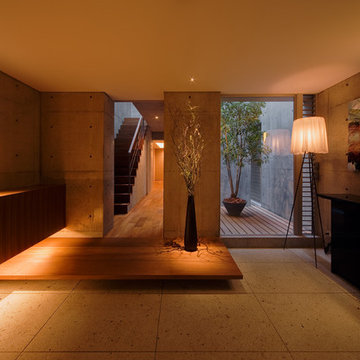Turquoise Entryway Design Ideas
Refine by:
Budget
Sort by:Popular Today
101 - 120 of 10,780 photos
Item 1 of 3
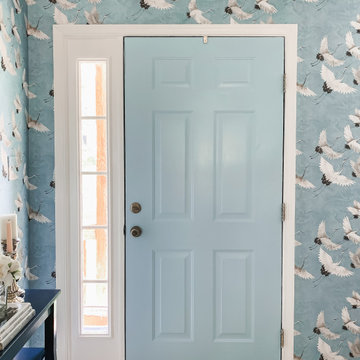
This bland entry was transformed with wallpaper and a narrow console table perfect for a small space. The mirror reflects light from the front door and creates and open and inviting place for guests to enter.
The woven shoe basket collects shoes, coats and backpacks for ease of grabbing on the way out the door.
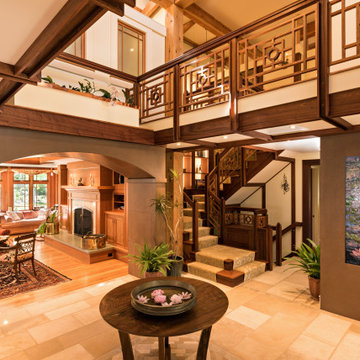
Vastu House on the Bay
Design: Aline Architecture
Photo: Dan Cutrona and Roe Osborn
Photo of a beach style entryway.
Photo of a beach style entryway.
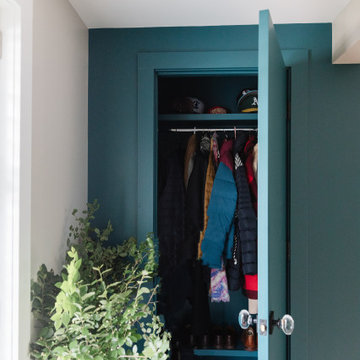
Having lived in England and now Canada, these clients wanted to inject some personality and extra space for their young family into their 70’s, two storey home. I was brought in to help with the extension of their front foyer, reconfiguration of their powder room and mudroom.
We opted for some rich blue color for their front entry walls and closet, which reminded them of English pubs and sea shores they have visited. The floor tile was also a node to some classic elements. When it came to injecting some fun into the space, we opted for graphic wallpaper in the bathroom.
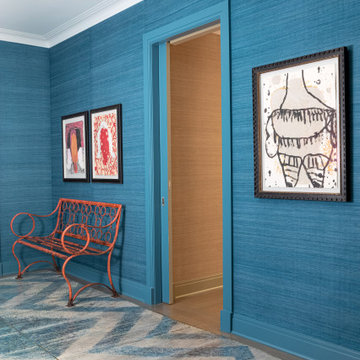
This entry "rug" is a hand painted trompe l'oeil of a Moroccan rug. The walls are an indigo blue silk wallcovering. The bench is an antique.
Photo of an eclectic entryway in New York.
Photo of an eclectic entryway in New York.

Design Charlotte Féquet
Photos Laura Jacques
Photo of a large contemporary foyer in Paris with green walls, dark hardwood floors, a double front door, a metal front door and brown floor.
Photo of a large contemporary foyer in Paris with green walls, dark hardwood floors, a double front door, a metal front door and brown floor.
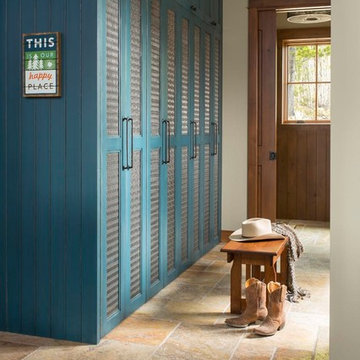
Mesh front storage lockers in teal blue make this mudroom a happy place. Travertine in a Versaille pattern anchor the floor and bring in a breadth of colors and texture.
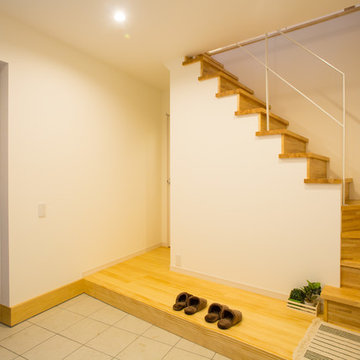
D-Style
Photo of a country entryway in Other with white walls, a dark wood front door and grey floor.
Photo of a country entryway in Other with white walls, a dark wood front door and grey floor.
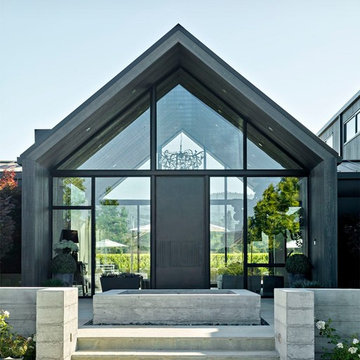
This is an example of a large contemporary front door in San Francisco with a single front door and a black front door.
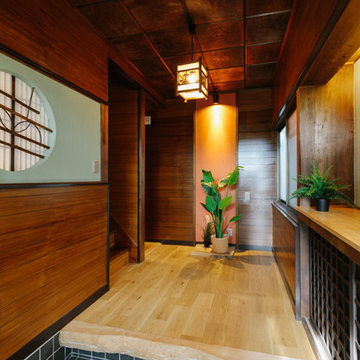
Asian entryway in Other with green walls, medium hardwood floors, beige floor and a brown front door.
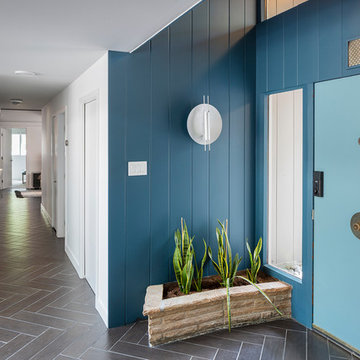
Bob Greenspan Photography
Inspiration for a midcentury entry hall in Kansas City with blue walls, a single front door, a blue front door and brown floor.
Inspiration for a midcentury entry hall in Kansas City with blue walls, a single front door, a blue front door and brown floor.
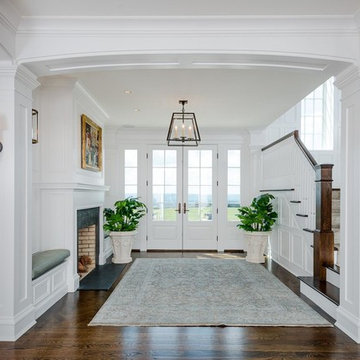
Design ideas for an expansive traditional foyer in Other with dark hardwood floors, a double front door, a white front door, brown floor and white walls.
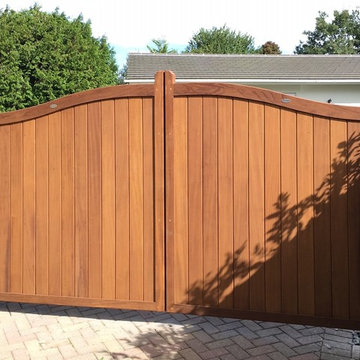
We offer a full range of "Prestige" sliding and driveway gates in a choice of material. See our sister website for our elegant range of designs, prices and installation (if required) costs.
www.PrestigeGatesUK.co.uk
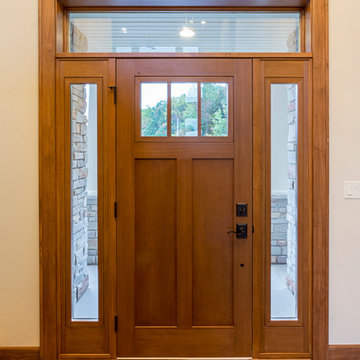
Inspiration for a mid-sized arts and crafts front door in Other with brown walls, concrete floors, a single front door and a dark wood front door.
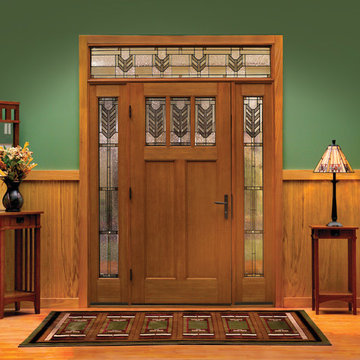
Therma-Tru Classic-Craft American Style fiberglass door featuring high-definition Douglas Fir grain and Shaker-style recessed panels. Door, sidelites and transom include Villager decorative glass – a beautiful interpretation of the Craftsman chevron design. Decade handleset also by Therma-Tru.
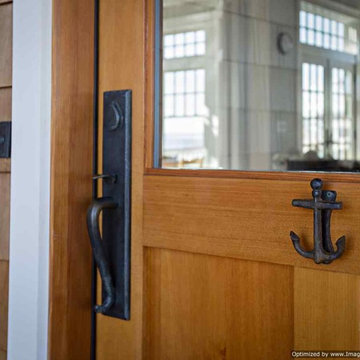
Close up of the oil-rubbed bronze hardware on the bayside home.
Photography by John Martinelli
Photo of a mid-sized beach style front door in Philadelphia with a single front door and a medium wood front door.
Photo of a mid-sized beach style front door in Philadelphia with a single front door and a medium wood front door.
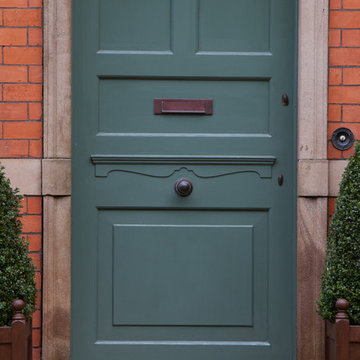
Front Door
Photo of an expansive traditional front door in London with a single front door.
Photo of an expansive traditional front door in London with a single front door.
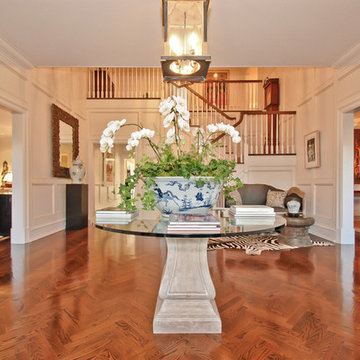
Design ideas for a large traditional foyer in New York with white walls and medium hardwood floors.
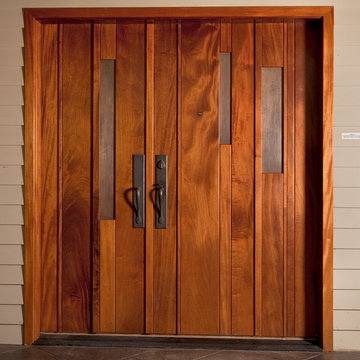
Linden Doors with copper. Created for a Crafsman style home.
Photo of an arts and crafts front door in Denver with beige walls, a double front door and a medium wood front door.
Photo of an arts and crafts front door in Denver with beige walls, a double front door and a medium wood front door.
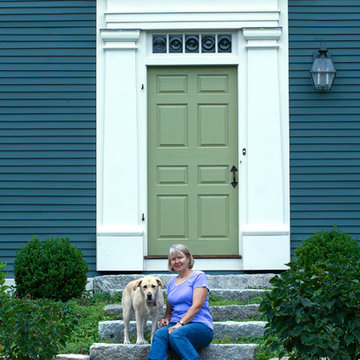
This extensive restoration project involved dismantling, moving, and reassembling this historic (c. 1687) First Period home in Ipswich, Massachusetts. We worked closely with the dedicated homeowners and a team of specialist craftsmen – first to assess the situation and devise a strategy for the work, and then on the design of the addition and indoor renovations. As with all our work on historic homes, we took special care to preserve the building’s authenticity while allowing for the integration of modern comforts and amenities. The finished product is a grand and gracious home that is a testament to the investment of everyone involved.
Excerpt from Wicked Local Ipswich - Before proceeding with the purchase, Johanne said she and her husband wanted to make sure the house was worth saving. Mathew Cummings, project architect for Cummings Architects, helped the Smith's determine what needed to be done in order to restore the house. Johanne said Cummings was really generous with his time and assisted the Smith's with all the fine details associated with the restoration.
Photo Credit: Cynthia August
Turquoise Entryway Design Ideas
6
