Turquoise Entryway Design Ideas with a Glass Front Door
Refine by:
Budget
Sort by:Popular Today
21 - 40 of 65 photos
Item 1 of 3
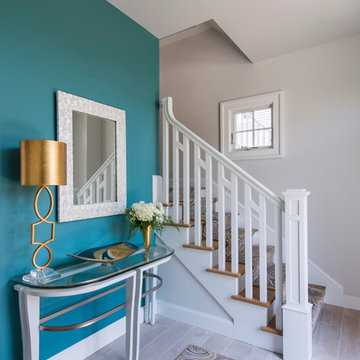
Nat Rea
Mid-sized beach style foyer in Providence with blue walls, a single front door and a glass front door.
Mid-sized beach style foyer in Providence with blue walls, a single front door and a glass front door.
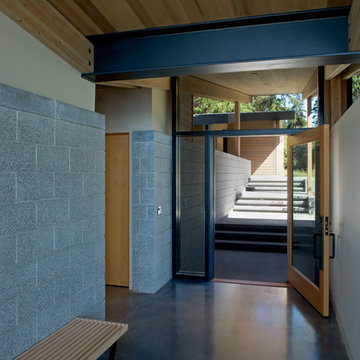
Photo of an eclectic entryway in Seattle with concrete floors, a pivot front door and a glass front door.
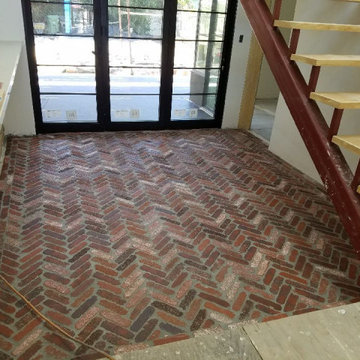
For this section of the remodeling process, we installed a brick flooring in the Hall/Kuitchen area for a rustic/dated feel to the Kitchen and Hallway areas of the home.
As you can also see, work on the Kitchen has begun as the Kitchen counter tops have been added and can be seen on the left hand side of the photograph.
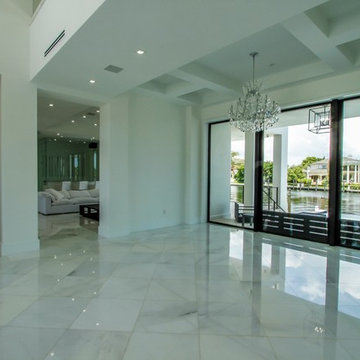
Photo of a large modern foyer in Miami with white walls, marble floors, a double front door, a glass front door and white floor.
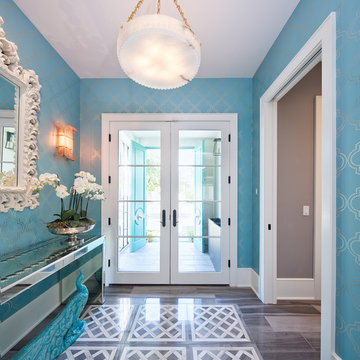
Design ideas for a transitional entry hall in Orlando with blue walls, a double front door, a glass front door and brown floor.
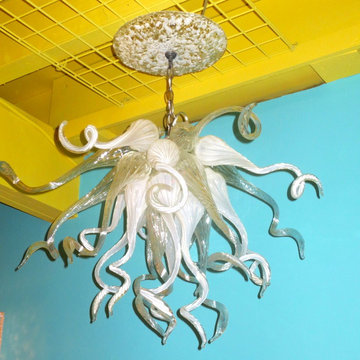
Blown Glass Chandelier by Primo Glass www.primoglass.com 908-670-3722 We specialize in designing, fabricating, and installing custom one of a kind lighting fixtures and chandeliers that are handcrafted in the USA. Please contact us with your lighting needs, and see our 5 star customer reviews here on Houzz. CLICK HERE to watch our video and learn more about Primo Glass!
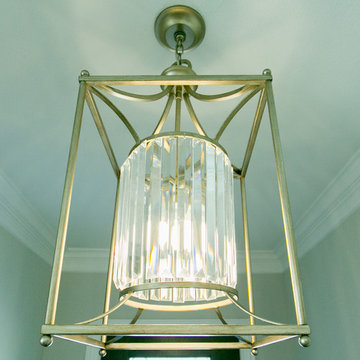
This sweet entry light adds a lot more personality than the flush mount light provided by the builder.
Design ideas for a small transitional entry hall in Dallas with grey walls, dark hardwood floors, a single front door and a glass front door.
Design ideas for a small transitional entry hall in Dallas with grey walls, dark hardwood floors, a single front door and a glass front door.
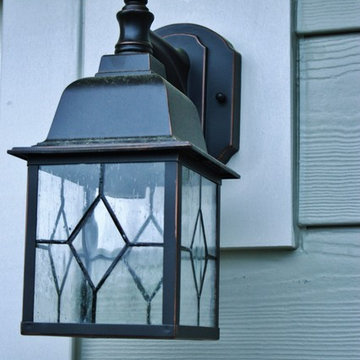
This is a basic English dark bronze with clear hammered water style fixture. Hardie recommended light block, used for dim lighting around the garage. James Hardie will match it's paint to any siding choice for a smooth finishing touch
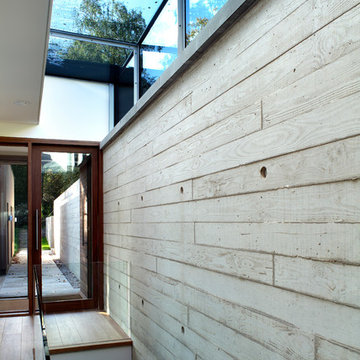
Nigel Rigden (www.nigrig.com)
Photo of a mid-sized modern entry hall in Hampshire with medium hardwood floors, a single front door and a glass front door.
Photo of a mid-sized modern entry hall in Hampshire with medium hardwood floors, a single front door and a glass front door.
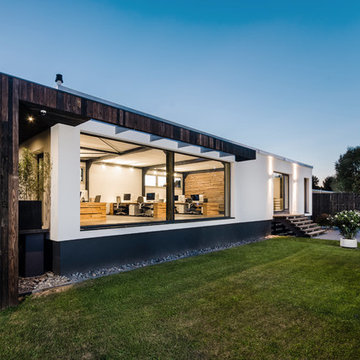
Außenansicht
Blick in den Arbeitsbereich von Karl Kaffenberger Architekten
Inspiration for a large contemporary entryway in Frankfurt with white walls and a glass front door.
Inspiration for a large contemporary entryway in Frankfurt with white walls and a glass front door.
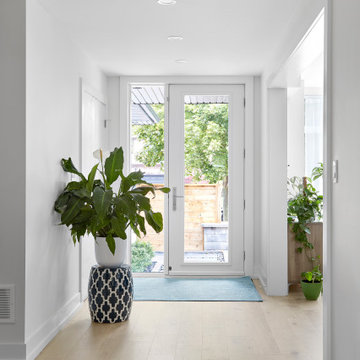
Contemporary Entryway
Contemporary foyer in Toronto with white walls, light hardwood floors, a single front door, a glass front door and beige floor.
Contemporary foyer in Toronto with white walls, light hardwood floors, a single front door, a glass front door and beige floor.
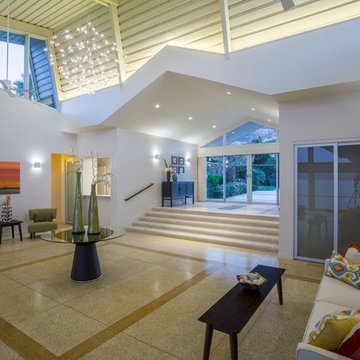
Photo of a large contemporary foyer in Hawaii with white walls, porcelain floors, a glass front door and beige floor.
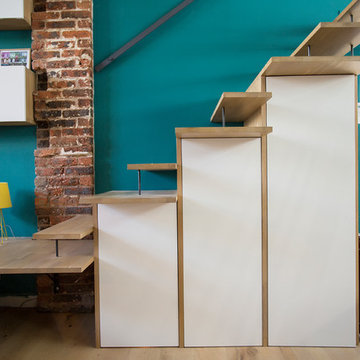
Perrier Li
Design ideas for a small industrial front door in Paris with green walls, ceramic floors, a single front door, a glass front door and grey floor.
Design ideas for a small industrial front door in Paris with green walls, ceramic floors, a single front door, a glass front door and grey floor.
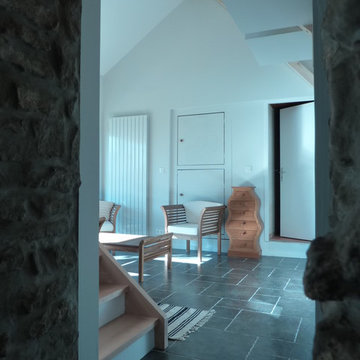
RCA
Mid-sized traditional foyer in Dijon with beige walls, ceramic floors, a single front door, a glass front door and beige floor.
Mid-sized traditional foyer in Dijon with beige walls, ceramic floors, a single front door, a glass front door and beige floor.
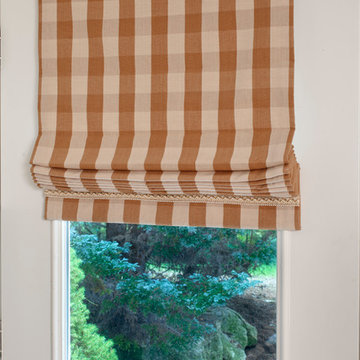
From KH Window Fashions, Inc., a roman shade with easy to open and close functionality.
Inspiration for a small country front door in Boston with beige walls, medium hardwood floors, a single front door, a glass front door and brown floor.
Inspiration for a small country front door in Boston with beige walls, medium hardwood floors, a single front door, a glass front door and brown floor.
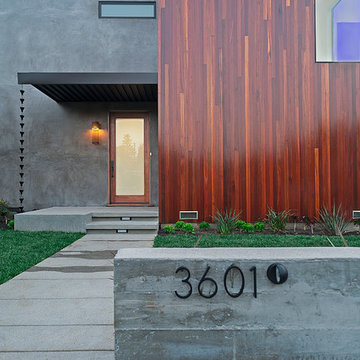
photos by Everett Fenton Gidley
Inspiration for a contemporary front door in Los Angeles with a single front door and a glass front door.
Inspiration for a contemporary front door in Los Angeles with a single front door and a glass front door.

Alberi velati nella nebbia, lo stato erboso lacustre, realizzato a colpi di pennello dapprima marcati e via via sempre più leggeri, conferiscono profondità alla scena rappresentativa, in cui le azioni diventano narrazioni.
Da un progetto di recupero di Arch. Valeria Federica Sangalli Gariboldi
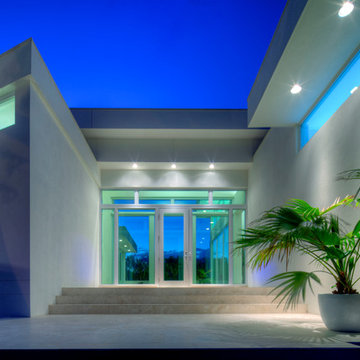
The front entry offers immediate views of a modern pool courtyard.
Design ideas for a large modern front door in Tampa with white walls, travertine floors, a single front door, a glass front door and beige floor.
Design ideas for a large modern front door in Tampa with white walls, travertine floors, a single front door, a glass front door and beige floor.
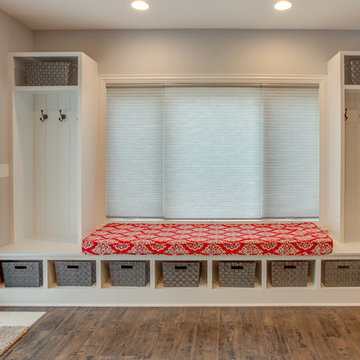
Photo of a mid-sized transitional mudroom in Chicago with grey walls, laminate floors, a glass front door and brown floor.
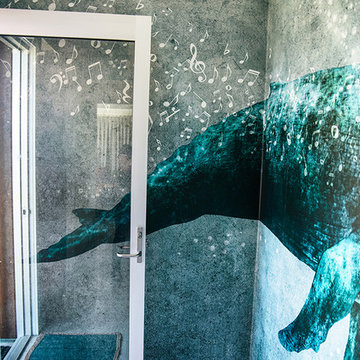
Photo of a mid-sized beach style front door in Gold Coast - Tweed with a single front door, a glass front door and grey walls.
Turquoise Entryway Design Ideas with a Glass Front Door
2