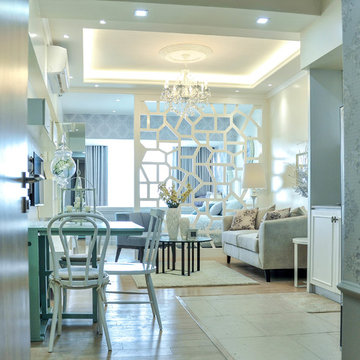Turquoise Entryway Design Ideas with Beige Walls
Refine by:
Budget
Sort by:Popular Today
21 - 40 of 90 photos
Item 1 of 3
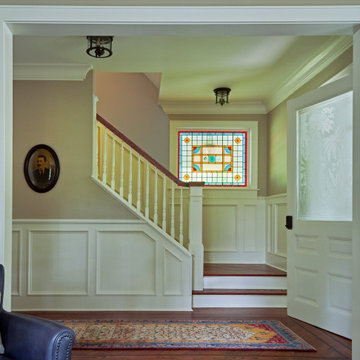
Playful and relaxed, honoring classical Victorian elements with contemporary living for a modern young family.
Photo of a transitional foyer in New York with beige walls, dark hardwood floors, brown floor and a single front door.
Photo of a transitional foyer in New York with beige walls, dark hardwood floors, brown floor and a single front door.
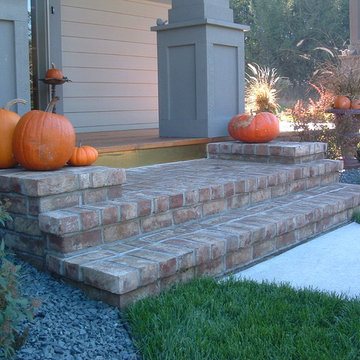
Photo of a small entryway in Minneapolis with beige walls, a single front door and a white front door.
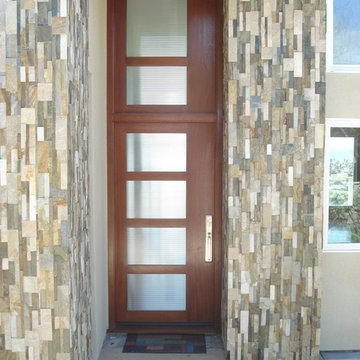
Ocean view custom home
Major remodel with new lifted high vault ceiling and ribbnon windows above clearstory http://ZenArchitect.com
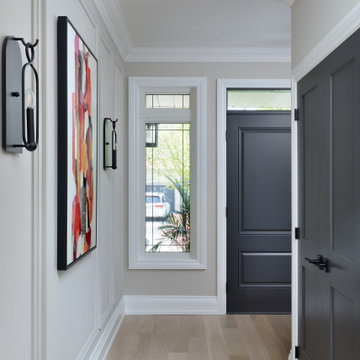
This busy family wanted to update the main floor of their two-story house. They loved the area but wanted to have a fresher contemporary feel in their home. It all started with the kitchen. We redesigned this, added a big island, and changed flooring, lighting, some furnishings, and wall decor. We also added some architectural detailing in the front hallway. They got a new look without having to move!
For more about Lumar Interiors, click here: https://www.lumarinteriors.com/
To learn more about this project, click here:
https://www.lumarinteriors.com/portfolio/upper-thornhill-renovation-decor/
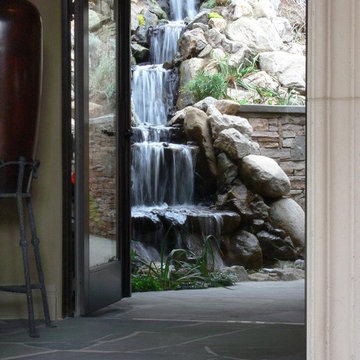
This homeowner had a very limited space to work with and they were worried it wouldn’t be possible to install a water feature in their yard at all!
They were willing to settle for a small fountain when they called us, but we assured them we were up for this challenge in building them their dream waterscape at a larger scale than they could even imagine.
We turned this steep hill and retaining wall into their own personal secret garden. We constructed a waterfall that looked like the home was built around and existed naturally in nature. Our experts in waterfall building and masonry were able to ensure the retaining wall continued to do it’s job of holding up the hillside and keeping this waterfall in place for a lifetime to come.
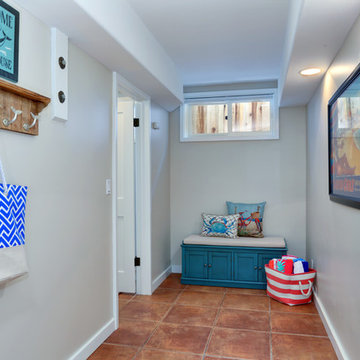
A functional and fun entry for venturing to and from the beach.
Design ideas for a mid-sized beach style foyer in Other with beige walls and terra-cotta floors.
Design ideas for a mid-sized beach style foyer in Other with beige walls and terra-cotta floors.
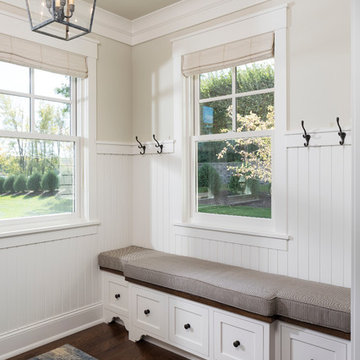
Photo of a small traditional mudroom in Minneapolis with beige walls, dark hardwood floors and brown floor.
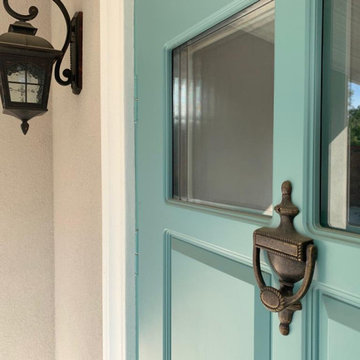
Photo of a mid-sized country front door in Moscow with beige walls, porcelain floors, a single front door, a green front door and grey floor.
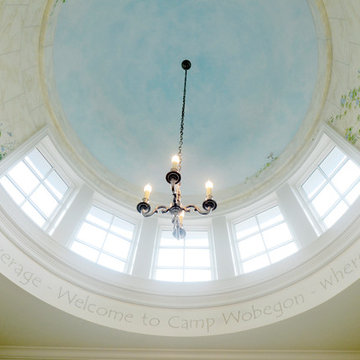
Camp Wobegon is a nostalgic waterfront retreat for a multi-generational family. The home's name pays homage to a radio show the homeowner listened to when he was a child in Minnesota. Throughout the home, there are nods to the sentimental past paired with modern features of today.
The five-story home sits on Round Lake in Charlevoix with a beautiful view of the yacht basin and historic downtown area. Each story of the home is devoted to a theme, such as family, grandkids, and wellness. The different stories boast standout features from an in-home fitness center complete with his and her locker rooms to a movie theater and a grandkids' getaway with murphy beds. The kids' library highlights an upper dome with a hand-painted welcome to the home's visitors.
Throughout Camp Wobegon, the custom finishes are apparent. The entire home features radius drywall, eliminating any harsh corners. Masons carefully crafted two fireplaces for an authentic touch. In the great room, there are hand constructed dark walnut beams that intrigue and awe anyone who enters the space. Birchwood artisans and select Allenboss carpenters built and assembled the grand beams in the home.
Perhaps the most unique room in the home is the exceptional dark walnut study. It exudes craftsmanship through the intricate woodwork. The floor, cabinetry, and ceiling were crafted with care by Birchwood carpenters. When you enter the study, you can smell the rich walnut. The room is a nod to the homeowner's father, who was a carpenter himself.
The custom details don't stop on the interior. As you walk through 26-foot NanoLock doors, you're greeted by an endless pool and a showstopping view of Round Lake. Moving to the front of the home, it's easy to admire the two copper domes that sit atop the roof. Yellow cedar siding and painted cedar railing complement the eye-catching domes.
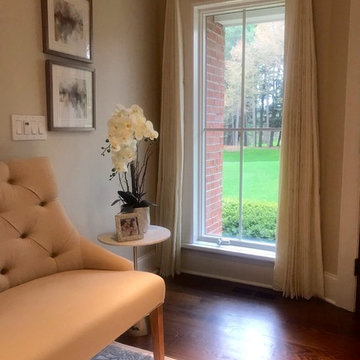
We had so much fun decorating this space. No detail was too small for Nicole and she understood it would not be completed with every detail for a couple of years, but also that taking her time to fill her home with items of quality that reflected her taste and her families needs were the most important issues. As you can see, her family has settled in.
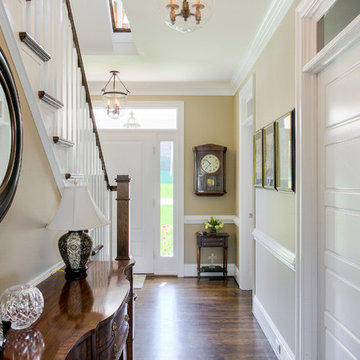
Inspiration for a mid-sized traditional front door in Richmond with beige walls, dark hardwood floors, a single front door, a white front door and brown floor.
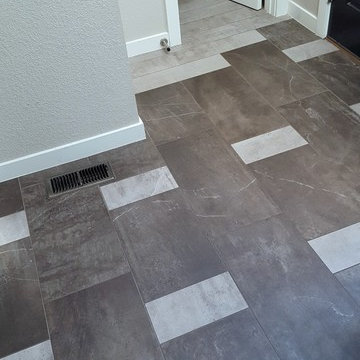
Juana Gomez
Inspiration for a modern entryway in Denver with beige walls, porcelain floors, a single front door and brown floor.
Inspiration for a modern entryway in Denver with beige walls, porcelain floors, a single front door and brown floor.
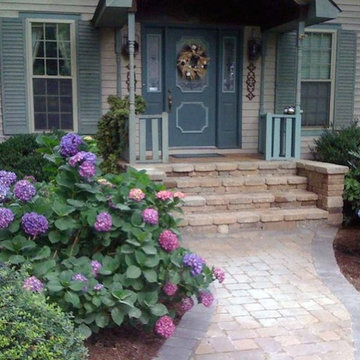
Photo of a traditional front door in Richmond with beige walls, a single front door and a green front door.
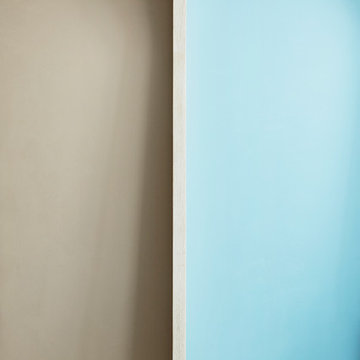
Dylan Chandler
This is an example of a modern mudroom in New York with beige walls, porcelain floors and grey floor.
This is an example of a modern mudroom in New York with beige walls, porcelain floors and grey floor.
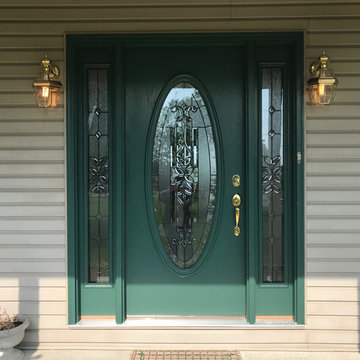
Small traditional front door in Columbus with beige walls, a single front door and a green front door.
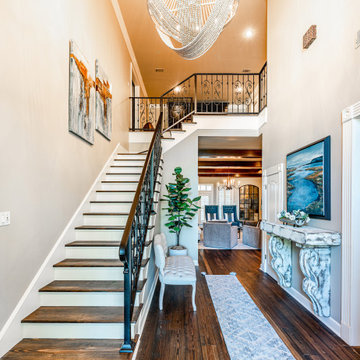
What is the first room you see as you walk in your front door? A messy, yet productive office? A fun playroom for your kids? So many of my clients have expressed the need to close off these types of rooms to create more of an organized feel in their foyer. Scroll to see the custom sliding glass doors!
When throwing around ideas to my client, Dr. @lenolen we explored doing a pair of doors that would open into the room with a glass transom above. In my head, it just didn't seem special enough for their house that we totally re-designed.
We came up with a custom pair of 8' sliding doors so they would not protrude into the playroom taking up valuable space. I'll admit, the custom hardware took WAY longer than expected because the vendor sent the wrong thing. But, this is exactly why you should hire an Interior Designer! Let Design Actually worry about the hiccups that inevitably will arise so you can spend more time on things you need to accomplish. Click the website in my bio to see more of her house!
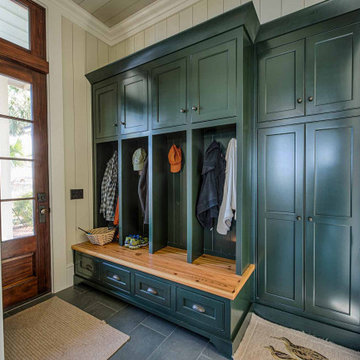
Slate floor, mahogany door, vertical shiplap walls, custom lockers and bench seat.
Design ideas for a mudroom in Other with beige walls, slate floors, a single front door, a dark wood front door, grey floor, timber and planked wall panelling.
Design ideas for a mudroom in Other with beige walls, slate floors, a single front door, a dark wood front door, grey floor, timber and planked wall panelling.
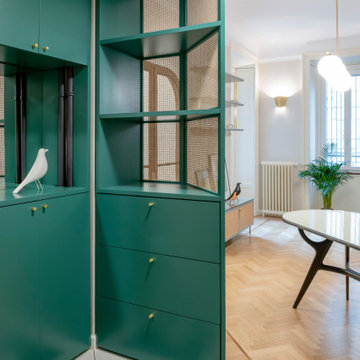
Foto: Federico Villa Studio
Design ideas for a small eclectic foyer in Milan with beige walls, porcelain floors, a single front door, a white front door and multi-coloured floor.
Design ideas for a small eclectic foyer in Milan with beige walls, porcelain floors, a single front door, a white front door and multi-coloured floor.
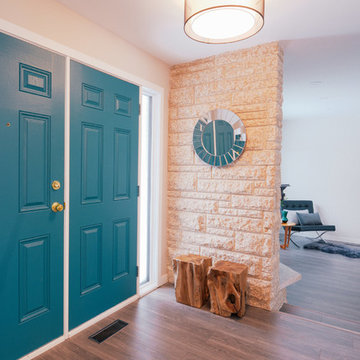
This is an example of a small midcentury foyer in Other with beige walls, light hardwood floors, a double front door and a blue front door.
Turquoise Entryway Design Ideas with Beige Walls
2
