Turquoise Gender-neutral Kids' Room Design Ideas
Refine by:
Budget
Sort by:Popular Today
161 - 180 of 558 photos
Item 1 of 3
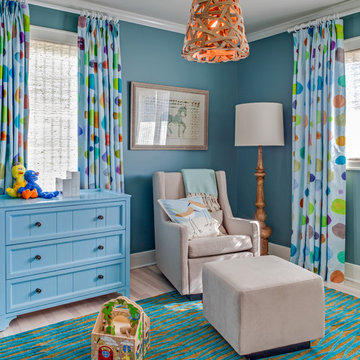
Photo of a transitional gender-neutral kids' playroom in New York with blue walls and light hardwood floors.
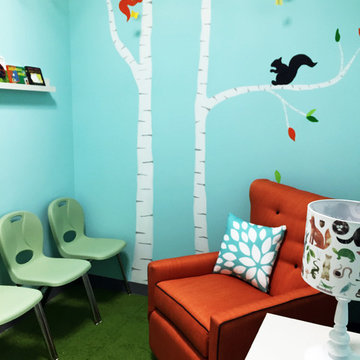
Children’s waiting room interior design project at Princeton University. I was beyond thrilled when contacted by a team of scientists ( psychologists and neurologists ) at Princeton University. This group of professors and graduate students from the Turk-Brown Laboratory are conducting research on the infant’s brain by using functional magnetic resonance imaging (or fMRI), to see how they learn, remember and think. My job was to turn a tiny 7’x10′ windowless study room into an inviting but not too “clinical” waiting room for the mothers or fathers and siblings of the babies being studied.
We needed to ensure a comfortable place for parents to rock and feed their babies while waiting their turn to go back to the laboratory, as well as a place to change the babies if needed. We wanted to stock some shelves with good books and while the room looks complete, we’re still sourcing something interactive to mount to the wall to help entertain toddlers who want something more active than reading or building blocks.
Since there are no windows, I wanted to bring the outdoors inside. Princeton University‘s colors are orange, gray and black and the history behind those colors is very interesting. It seems there are a lot of squirrels on campus and these colors were selected for the three colors of squirrels often seem scampering around the university grounds. The orange squirrels are now extinct, but the gray and black squirrels are abundant, as I found when touring the campus with my son on installation day. Therefore we wanted to reflect this history in the room and decided to paint silhouettes of squirrels in these three colors throughout the room.
While the ceilings are 10′ high in this tiny room, they’re very drab and boring. Given that it’s a drop ceiling, we can’t paint it a fun color as I typically do in my nurseries and kids’ rooms. To distract from the ugly ceiling, I contacted My Custom Creation through their Etsy shop and commissioned them to create a custom butterfly mobile to suspend from the ceiling to create a swath of butterflies moving across the room. Their customer service was impeccable and the end product was exactly what we wanted!
The flooring in the space was simply coated concrete so I decided to use Flor carpet tiles to give it warmth and a grass-like appeal. These tiles are super easy to install and can easily be removed without any residual on the floor. I’ll be using them more often for sure!
See more photos of our commercial interior design job below and contact us if you need a unique space designed for children. We don’t just design nurseries and bedrooms! We’re game for anything!
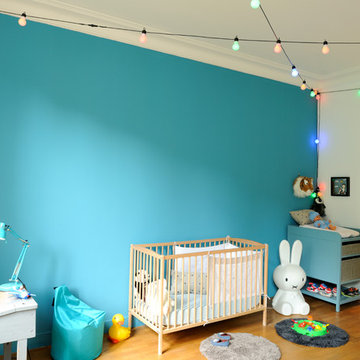
Didier DELMAS
Photo of a contemporary gender-neutral kids' room in Paris with blue walls and light hardwood floors.
Photo of a contemporary gender-neutral kids' room in Paris with blue walls and light hardwood floors.
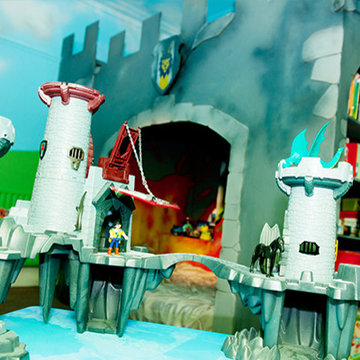
Gary Oakley Photography
Inspiration for a contemporary gender-neutral kids' room for kids 4-10 years old in Other.
Inspiration for a contemporary gender-neutral kids' room for kids 4-10 years old in Other.
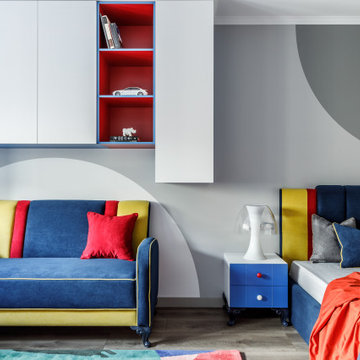
This is an example of a large contemporary gender-neutral kids' room in Other with medium hardwood floors, wallpaper, grey walls and grey floor.
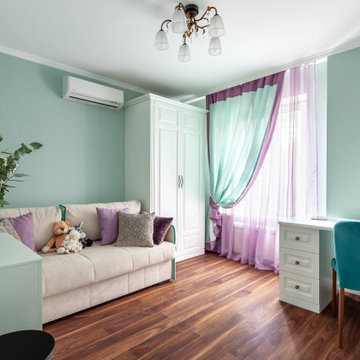
Фотограф - Алексей Данилкин
This is an example of a mid-sized transitional gender-neutral kids' room in Moscow with green walls, laminate floors and brown floor.
This is an example of a mid-sized transitional gender-neutral kids' room in Moscow with green walls, laminate floors and brown floor.
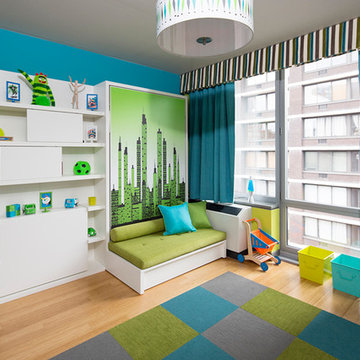
Kitty Dadi
Photo of a contemporary gender-neutral kids' playroom in New York with blue walls and light hardwood floors.
Photo of a contemporary gender-neutral kids' playroom in New York with blue walls and light hardwood floors.
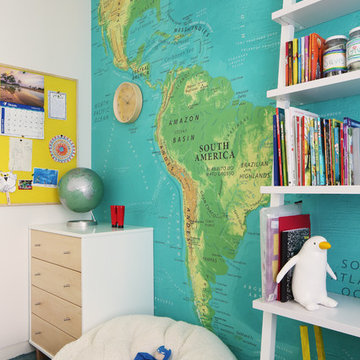
Design ideas for a mid-sized contemporary gender-neutral kids' bedroom for kids 4-10 years old in New York with white walls and carpet.
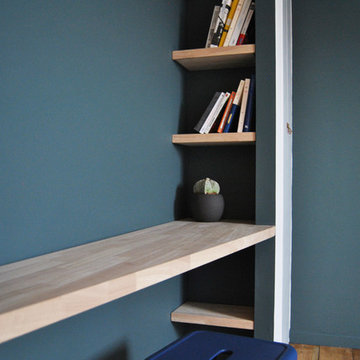
ESPACE AU CARRE
Design ideas for a mid-sized contemporary gender-neutral kids' study room in Lille with blue walls and medium hardwood floors.
Design ideas for a mid-sized contemporary gender-neutral kids' study room in Lille with blue walls and medium hardwood floors.
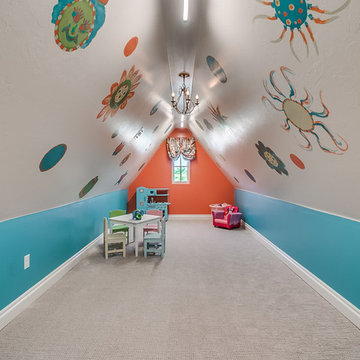
Flow Photography
Small transitional gender-neutral kids' room in Oklahoma City with multi-coloured walls, carpet and grey floor.
Small transitional gender-neutral kids' room in Oklahoma City with multi-coloured walls, carpet and grey floor.
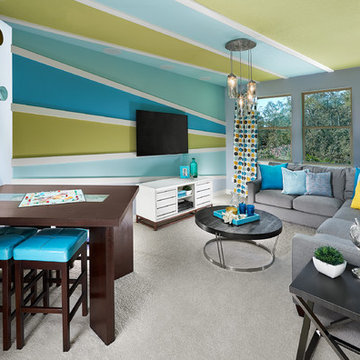
Bright and fun game room for kids.
Photo of a mid-sized eclectic gender-neutral kids' room in Orlando with blue walls and carpet.
Photo of a mid-sized eclectic gender-neutral kids' room in Orlando with blue walls and carpet.
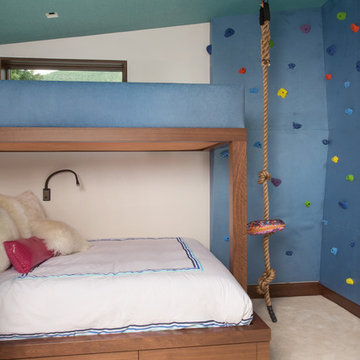
This expansive 10,000 square foot residence has the ultimate in quality, detail, and design. The mountain contemporary residence features copper, stone, and European reclaimed wood on the exterior. Highlights include a 24 foot Weiland glass door, floating steel stairs with a glass railing, double A match grain cabinets, and a comprehensive fully automated control system. An indoor basketball court, gym, swimming pool, and multiple outdoor fire pits make this home perfect for entertaining. Photo: Ric Stovall
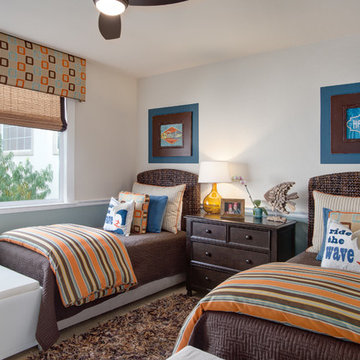
@Feeney+Bryant
Beach style gender-neutral kids' room in Las Vegas with grey walls, carpet and beige floor.
Beach style gender-neutral kids' room in Las Vegas with grey walls, carpet and beige floor.
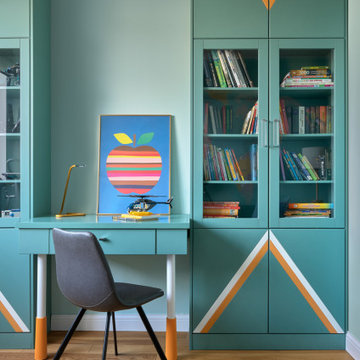
This is an example of a contemporary gender-neutral kids' study room in Moscow with blue walls, medium hardwood floors and brown floor.
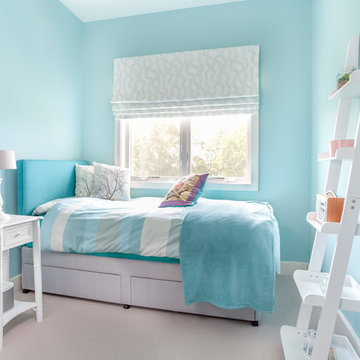
Ben Rodford
Photo of a small contemporary gender-neutral teen room in Gloucestershire with blue walls, carpet and grey floor.
Photo of a small contemporary gender-neutral teen room in Gloucestershire with blue walls, carpet and grey floor.
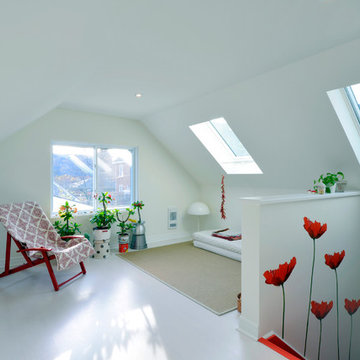
Sandy Hill Construction
Contemporary gender-neutral kids' playroom in Ottawa with white walls.
Contemporary gender-neutral kids' playroom in Ottawa with white walls.
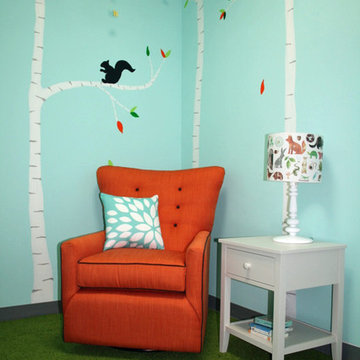
Children’s waiting room interior design project at Princeton University. I was beyond thrilled when contacted by a team of scientists ( psychologists and neurologists ) at Princeton University. This group of professors and graduate students from the Turk-Brown Laboratory are conducting research on the infant’s brain by using functional magnetic resonance imaging (or fMRI), to see how they learn, remember and think. My job was to turn a tiny 7’x10′ windowless study room into an inviting but not too “clinical” waiting room for the mothers or fathers and siblings of the babies being studied.
We needed to ensure a comfortable place for parents to rock and feed their babies while waiting their turn to go back to the laboratory, as well as a place to change the babies if needed. We wanted to stock some shelves with good books and while the room looks complete, we’re still sourcing something interactive to mount to the wall to help entertain toddlers who want something more active than reading or building blocks.
Since there are no windows, I wanted to bring the outdoors inside. Princeton University‘s colors are orange, gray and black and the history behind those colors is very interesting. It seems there are a lot of squirrels on campus and these colors were selected for the three colors of squirrels often seem scampering around the university grounds. The orange squirrels are now extinct, but the gray and black squirrels are abundant, as I found when touring the campus with my son on installation day. Therefore we wanted to reflect this history in the room and decided to paint silhouettes of squirrels in these three colors throughout the room.
While the ceilings are 10′ high in this tiny room, they’re very drab and boring. Given that it’s a drop ceiling, we can’t paint it a fun color as I typically do in my nurseries and kids’ rooms. To distract from the ugly ceiling, I contacted My Custom Creation through their Etsy shop and commissioned them to create a custom butterfly mobile to suspend from the ceiling to create a swath of butterflies moving across the room. Their customer service was impeccable and the end product was exactly what we wanted!
The flooring in the space was simply coated concrete so I decided to use Flor carpet tiles to give it warmth and a grass-like appeal. These tiles are super easy to install and can easily be removed without any residual on the floor. I’ll be using them more often for sure!
See more photos of our commercial interior design job below and contact us if you need a unique space designed for children. We don’t just design nurseries and bedrooms! We’re game for anything!
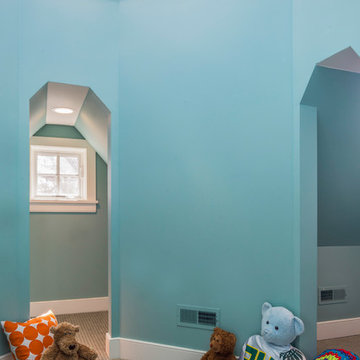
An adorable play nook in the cupola turret with bright blue walls and white trim.
Design ideas for a large transitional gender-neutral kids' playroom in Chicago with blue walls, carpet and grey floor.
Design ideas for a large transitional gender-neutral kids' playroom in Chicago with blue walls, carpet and grey floor.
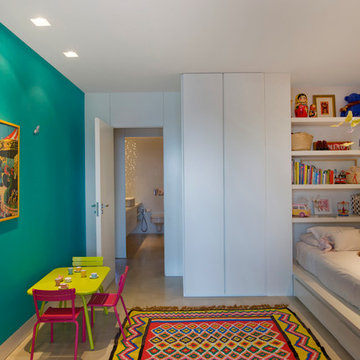
Laurent Brandajs
Design ideas for a mid-sized mediterranean gender-neutral kids' playroom for kids 4-10 years old in Other with blue walls.
Design ideas for a mid-sized mediterranean gender-neutral kids' playroom for kids 4-10 years old in Other with blue walls.
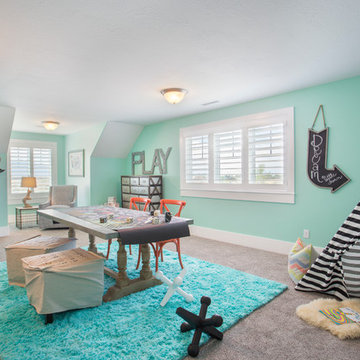
Nick Bayless
Photo of a large beach style gender-neutral kids' playroom for kids 4-10 years old in Salt Lake City with carpet and blue walls.
Photo of a large beach style gender-neutral kids' playroom for kids 4-10 years old in Salt Lake City with carpet and blue walls.
Turquoise Gender-neutral Kids' Room Design Ideas
9