Turquoise Kitchen with Vinyl Floors Design Ideas
Refine by:
Budget
Sort by:Popular Today
41 - 60 of 251 photos
Item 1 of 3
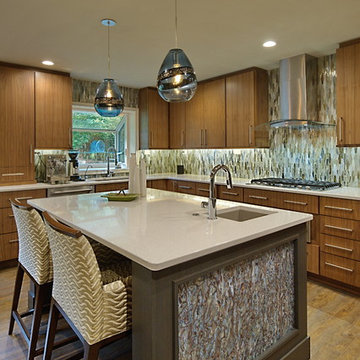
This project is best described in one word: Fun – Oh wait, and bold! This homes mid-century modern construction style was inspiration that married nicely to our clients request to also have a home with a glamorous and lux vibe. We have a long history of working together and the couple was very open to concepts but she had one request: she loved blue, in any and all forms, and wanted it to be used liberally throughout the house. This new-to-them home was an original 1966 ranch in the Calvert area of Lincoln, Nebraska and was begging for a new and more open floor plan to accommodate large family gatherings. The house had been so loved at one time but was tired and showing her age and an allover change in lighting, flooring, moldings as well as development of a new and more open floor plan, lighting and furniture and space planning were on our agenda. This album is a progression room to room of the house and the changes we made. We hope you enjoy it! This was such a fun and rewarding project and In the end, our Musician husband and glamorous wife had their forever dream home nestled in the heart of the city.
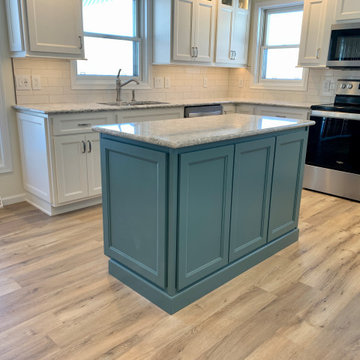
Remodeled kitchen in a lake house on the water at Oak Run in Illinois (near Galesburg). Complete start to finish kitchen remodel by Village Home Stores featuring coastal colors and Koch Cabinetry in the Bristol door and a combination of Ivory and Capri painted finishes. Cambria quartz in the Berwyn design and luxury vinyl plank flooring from Engineered Floors in the Key Largo color also featured.
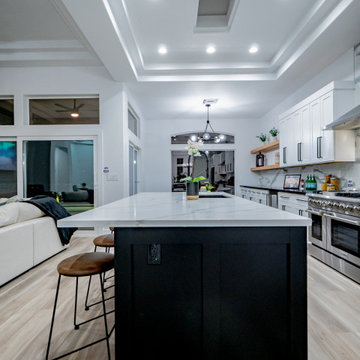
Design ideas for a large contemporary single-wall open plan kitchen in Las Vegas with an undermount sink, white cabinets, white splashback, stainless steel appliances, with island, brown floor, black benchtop, recessed, shaker cabinets, quartzite benchtops, ceramic splashback and vinyl floors.
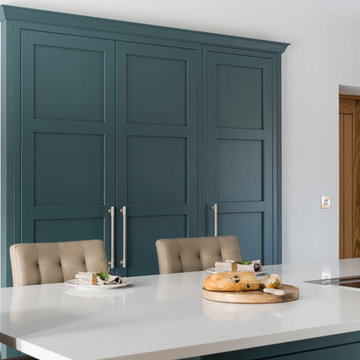
Pantry and breakfast cupboard in one - beautifully crafted spice racks, LED lighting, white quartz worktop and quality oak drawers. Easy accessible when using breakfast bar seating.
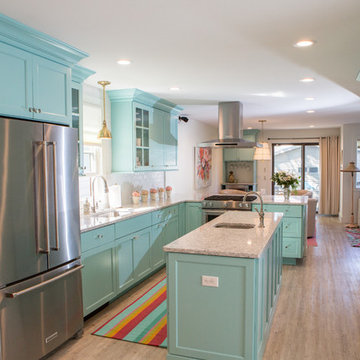
Jennifer Mayo Studios
This is an example of a small beach style l-shaped eat-in kitchen in Other with an undermount sink, flat-panel cabinets, turquoise cabinets, quartz benchtops, white splashback, ceramic splashback, stainless steel appliances, vinyl floors, with island and grey floor.
This is an example of a small beach style l-shaped eat-in kitchen in Other with an undermount sink, flat-panel cabinets, turquoise cabinets, quartz benchtops, white splashback, ceramic splashback, stainless steel appliances, vinyl floors, with island and grey floor.
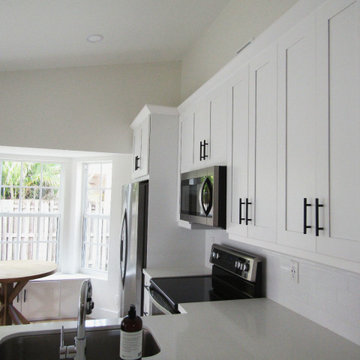
White Shaker beautiful Kitchen
Small modern l-shaped eat-in kitchen in Miami with white cabinets, shaker cabinets, white splashback, vinyl floors, brown floor, white benchtop, an undermount sink, quartz benchtops, subway tile splashback, stainless steel appliances and a peninsula.
Small modern l-shaped eat-in kitchen in Miami with white cabinets, shaker cabinets, white splashback, vinyl floors, brown floor, white benchtop, an undermount sink, quartz benchtops, subway tile splashback, stainless steel appliances and a peninsula.
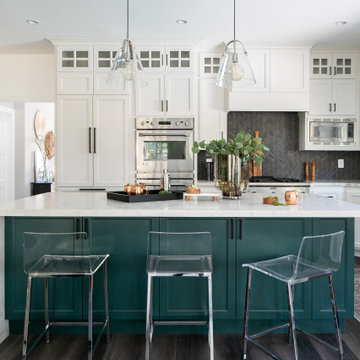
Contemporary Craftsman designed by Kennedy Cole Interior Design.
build: Luxe Remodeling
Inspiration for a mid-sized contemporary l-shaped open plan kitchen in Orange County with an undermount sink, raised-panel cabinets, green cabinets, quartz benchtops, black splashback, mosaic tile splashback, stainless steel appliances, vinyl floors, with island, brown floor and grey benchtop.
Inspiration for a mid-sized contemporary l-shaped open plan kitchen in Orange County with an undermount sink, raised-panel cabinets, green cabinets, quartz benchtops, black splashback, mosaic tile splashback, stainless steel appliances, vinyl floors, with island, brown floor and grey benchtop.
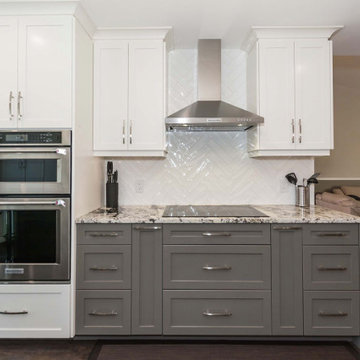
A beautiful modernization to an older home full of character. The kitchen is adorned with two tone cabinets with white uppers and a medium gray for the lowers. This kitchen is a chef's dream with not only a cook top but a double wall oven and massive sub zero fridge. The butcher block island adds a natural element to the kitchen. A beverage fridge is added in to finish off this kitchen built for hosting.
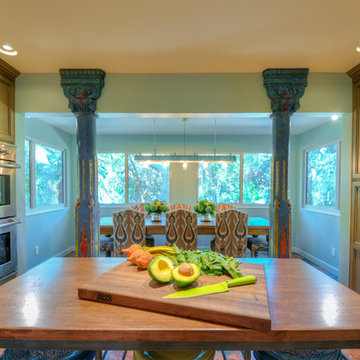
Design ideas for a tropical eat-in kitchen in Tampa with recessed-panel cabinets, wood benchtops, beige splashback, stainless steel appliances, vinyl floors and with island.
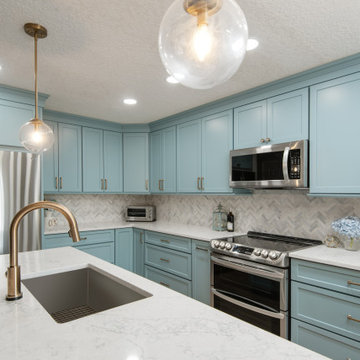
Full kitchen renovation in South Tampa including new cabinetry by Desginer's Choice Cabinetry, quartz countertops, gold fixtures, accent lighting, and flooring.
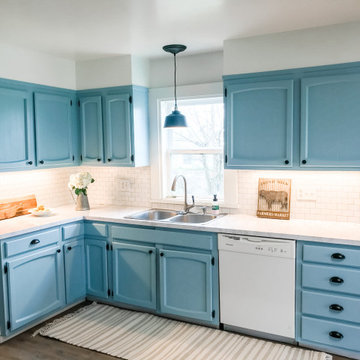
A dear friend of mine needed to give a little life to her kitchen. After painting the cabinets, adding a backsplash and countertop, we did just that!
This is an example of a country l-shaped eat-in kitchen in San Francisco with a double-bowl sink, raised-panel cabinets, blue cabinets, laminate benchtops, white splashback, subway tile splashback, white appliances, vinyl floors, no island, brown floor and multi-coloured benchtop.
This is an example of a country l-shaped eat-in kitchen in San Francisco with a double-bowl sink, raised-panel cabinets, blue cabinets, laminate benchtops, white splashback, subway tile splashback, white appliances, vinyl floors, no island, brown floor and multi-coloured benchtop.
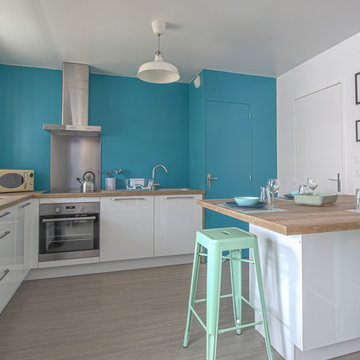
Peinture - fourniture et pose de la cuisine, du mobilier et de la décoration
Photo of a mid-sized scandinavian l-shaped open plan kitchen in Paris with an undermount sink, flat-panel cabinets, white cabinets, laminate benchtops, metallic splashback, metal splashback, stainless steel appliances, vinyl floors, with island, beige floor and brown benchtop.
Photo of a mid-sized scandinavian l-shaped open plan kitchen in Paris with an undermount sink, flat-panel cabinets, white cabinets, laminate benchtops, metallic splashback, metal splashback, stainless steel appliances, vinyl floors, with island, beige floor and brown benchtop.
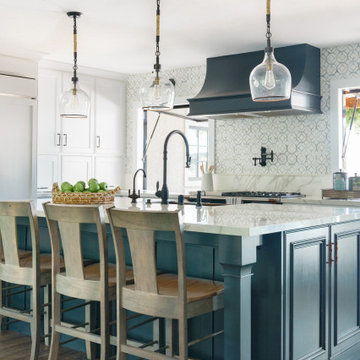
Design ideas for a large l-shaped eat-in kitchen in San Diego with a farmhouse sink, glass tile splashback, stainless steel appliances, with island, shaker cabinets, black cabinets, grey splashback, white benchtop, vinyl floors and brown floor.
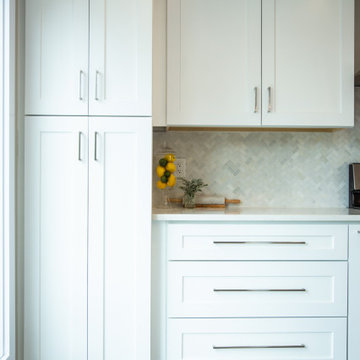
This is an example of a beach style u-shaped separate kitchen in Milwaukee with a double-bowl sink, shaker cabinets, white cabinets, limestone benchtops, multi-coloured splashback, glass tile splashback, panelled appliances, vinyl floors, multiple islands, grey floor and grey benchtop.
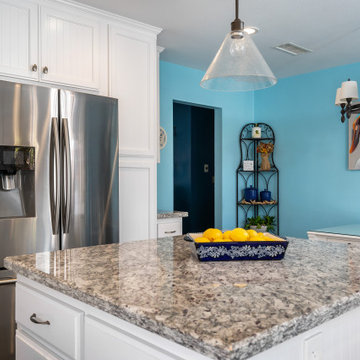
A small loved kitchen gets a well deserved remodel after severing it's family for over 50 years.
Design ideas for a mid-sized arts and crafts l-shaped eat-in kitchen in Los Angeles with an undermount sink, recessed-panel cabinets, white cabinets, granite benchtops, white splashback, subway tile splashback, stainless steel appliances, vinyl floors, with island, multi-coloured floor and multi-coloured benchtop.
Design ideas for a mid-sized arts and crafts l-shaped eat-in kitchen in Los Angeles with an undermount sink, recessed-panel cabinets, white cabinets, granite benchtops, white splashback, subway tile splashback, stainless steel appliances, vinyl floors, with island, multi-coloured floor and multi-coloured benchtop.
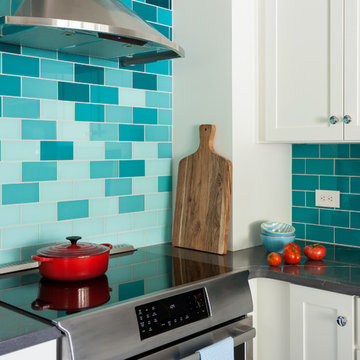
Kirk Riley Design
Location: Seattle, WA, USA
Fresh and bright kitchen remodel in Seattle featuring glass tile backsplash. This one hundred plus year old home had a nice sized kitchen to start, but it was all mid-century original. The clients wanted to add more color to remind them of their favorite time at the beach. Appliances have ease of use with an induction cooktop and easy to read dishwasher panel. New mouldings reflect the original style found in the home.
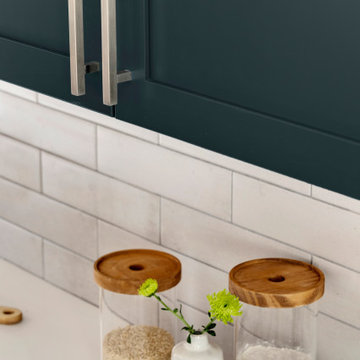
When the clients for this 1940's Minneapolis home came to us with their kitchen, they wanted to really make a kitchen they could be proud to come home to and entertain friends and family. With a Scandinavian focus in mind, we played with a number of different elements to bring the whole design together. The cabinets are painted a blue/gray color and the tops are a marble-like quartz. The backsplash is a simple, yet elegant, gray elongated subway tile that tucks up right under the floating shelves and upper cabinets. The floors are a wood-looking luxury vinyl plank. Finally the open shelves are made of reclaimed barn wood sourced from Minnesota. One of the focuses in this kitchen was to create a space for coffee. The coffee nook was specifically designed to accommodate the specific coffee maker the homeowners selected. Overall, we are completely in love with this look and how beautiful it turned out!
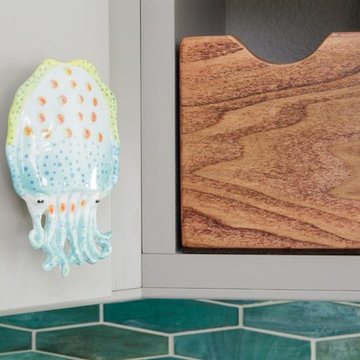
This fun and colorful cabinet hardware from Anthropologie, teal mosaic backsplash tile, and custom made pull out storage box balances each other beautifully and adds just a touch of warmth and whimsy.
Designed by Space Consultant Danielle Perkins @ DANIELLE Interior Design & Decor.
Photographed by Taylor Abeel Photography
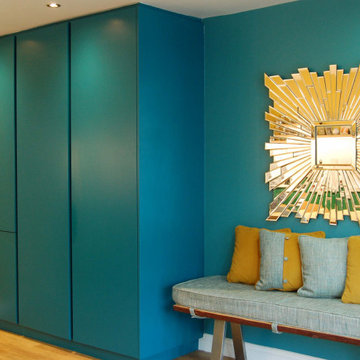
Modern Kitchen Design as part of a Complete Kitchen Renovation with a Diner/Lounge in Cheltenham.
An integrated Fridge/Freezer accompanies the dual bespoke Larder unit, to create a full height triple unit.
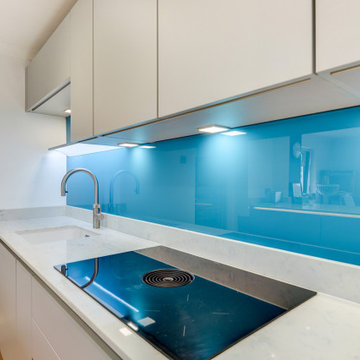
High-Tech Nobilia Kitchen in Horsham, West Sussex
In one of our most forward-thinking projects to date, designer George Harvey has designed a vibrant and technologic kitchen space that incorporates useful innovations for this local Horsham client.
Like many who visit our showrooms, this client was blown away with new technologies that can be incorporated into a kitchen space. Eventually this client’s wish of an advanced kitchen space became a reality through clever design and a bit of help from our expert installation team. As with many of our projects this kitchen makes the most of our complete installation service, opting to fill an original doorway and create a new access off the main hall whilst widening the original hall space at the same time.
The main run of units features wall units, base units and full-height units to house cooking appliances, storage and sink facilities as well as decorative shelving. A key element of this projected is tailored to the now common work from home option, with a versatile peninsula island vital to the final functioning of this space – the added option of bar seating and a large volume of storage helps to achieve this project brief. The result of this ancillary and building work is a spacious kitchen which flows nicely through to a sunny family room to the rear of the property that functions perfectly for the client.
Kitchen Furniture
Furniture from our German supplier Nobilia’s Touch range has been used throughout this kitchen and provides a subtle silky texture. Touch furniture uses bevelled corners for a premium feel. The fact that the range itself is available in several colour options has contributed to it being one of our most popular Nobilia kitchen ranges. For this project Touch furniture has been used in the contemporary Satin Grey finish, this neutral colour choice allows accents like the glass bright blue splashback to bring vast vibrancy to the kitchen.
Across the main run and island, a huge amount of storage has been incorporated, while a reduced depth sideboard style run enhances storage and worktop space further. The furniture choice has also been based around the key them of this kitchen: technology, with the handless furniture option allowing for ultra-modern LED strip lighting to be integrated in the handle wells on the island and sideboard storage.
Kitchen Appliances
The appliances used for this project are what really makes such a state-of-the-art kitchen.
Appliances like Neff’s Slide & Hide oven are commonplace in many of our installations. This kitchen though makes use of their high-specification N90 model. Incorporating an integrated cleaning system, baking and roast assistant and Home Connect capabilities to allow control through a device or smart speaker. To accompany, a N90 combination microwave also features in this kitchen which also harnesses Home Connect capabilities as well as integrated cleaning. This combination microwave also gives the client a flexible cooking option with the appliances doubling as another oven as required. An undermounted Neff fridge gives extra cold storage in addition to this client’s own appliances.
Sitting on the main run is another ultra-modern appliance, a Bora Pure venting hob. This appliance was specified by the client to increase storage space, as due to an integrated ventilation system, no extractor hood is required. Minimalistic design and a low installation height mean this appliance is integrated seamlessly into the worktops with plenty of room for cutlery and pan drawers beneath. The Bora Pure also boasts four oversized cooking zones, that use instant induction power for efficient cooking whilst a low volume extractor removes all odour and steam.
Kitchen Accessories
To continue the ultra-modern theme of this kitchen, a Quooker Flex boiling tap has been included which includes a pull-out nozzle and for this project a new Cube tank has been included as well. The Quooker Cube tank incorporates refreshing sparkling and filtered chilled water in addition to cold, hot and boiling water – which come as standard with any Quooker tank. The Quooker is set above an undermounted Blanco sink which in itself continues this kitchen aesthetic with a contemporary white finish.
To further the futuristic dynamic George has included fantastic lighting, with well-placed LED spotlights underneath wall units and LED strip lighting under handleless rails on the island and sideboard area. This lighting not only continues the theme of the kitchen, with spotlights highlighting the of quartz worktops and vibrant blue splashback on the main run. As part of this installation Karndean flooring has also been installed across the kitchen area, with the Rose Washed Oak finish used throughout the space from the popular Knight Tile range.
Our Kitchen Design & Installation Service
As with most of our installations this client has taken the opportunity to completely redesign their kitchen using our complete installation service. For this project our installation team moved and created a doorway, as well as undertaking all structural work. The final result is a kitchen that is perfectly equipped for the future thanks to a new flowing layout and innovative kitchen design and appliances.
If you’re looking to overhaul your kitchen space, then talk to one of our experienced designers about your project.
Arrange a free consultation by calling a showroom or via our website.
Turquoise Kitchen with Vinyl Floors Design Ideas
3