All Cabinet Finishes Turquoise Laundry Room Design Ideas
Refine by:
Budget
Sort by:Popular Today
161 - 180 of 381 photos
Item 1 of 3
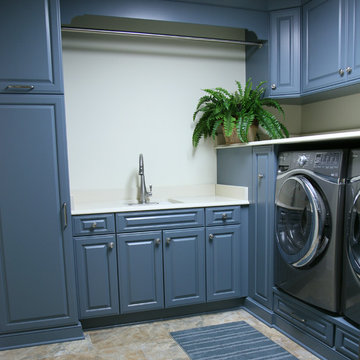
Geneva Cabinet Company, LLC, Lake Geneva Wi
Wood-Mode Cabinetry is featured throughout this home in a Lake Geneva resort community.
Builder: Tracy Group, Walworth, WI
Designer: Mary Myers of Paper Dolls Home Furnishings
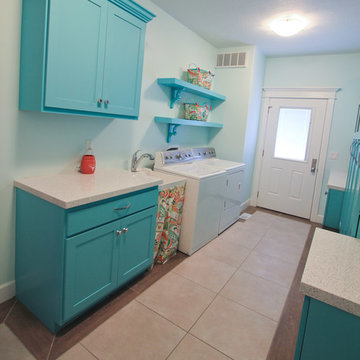
Mid-sized eclectic utility room in Salt Lake City with an utility sink, shaker cabinets, blue cabinets, quartz benchtops, blue walls, porcelain floors and a side-by-side washer and dryer.
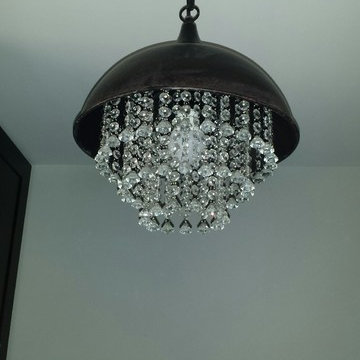
Utility room light.
Design ideas for a small modern laundry room in Wichita with a single-bowl sink, shaker cabinets, dark wood cabinets and quartz benchtops.
Design ideas for a small modern laundry room in Wichita with a single-bowl sink, shaker cabinets, dark wood cabinets and quartz benchtops.
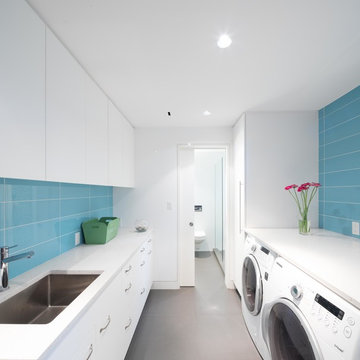
Ema Peter
Design ideas for a contemporary galley dedicated laundry room in Vancouver with an undermount sink, flat-panel cabinets, white cabinets, white walls, a side-by-side washer and dryer, grey floor and white benchtop.
Design ideas for a contemporary galley dedicated laundry room in Vancouver with an undermount sink, flat-panel cabinets, white cabinets, white walls, a side-by-side washer and dryer, grey floor and white benchtop.
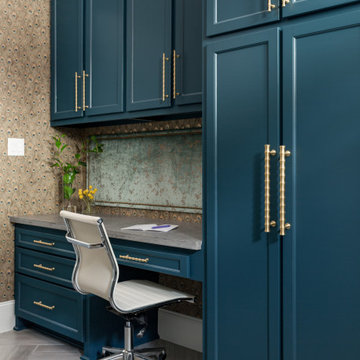
Mid-sized transitional l-shaped utility room in Houston with a single-bowl sink, shaker cabinets, blue cabinets, granite benchtops, multi-coloured walls, ceramic floors, a side-by-side washer and dryer, grey floor, grey benchtop and wallpaper.
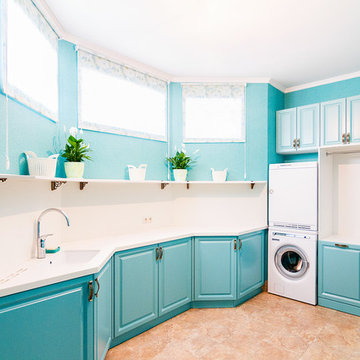
Design ideas for a transitional l-shaped dedicated laundry room in Moscow with an undermount sink, raised-panel cabinets, blue cabinets, blue walls, a stacked washer and dryer, brown floor and white benchtop.
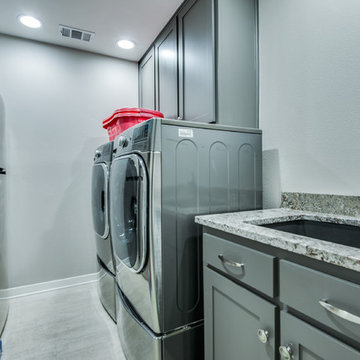
Whole house remodel Dallas, TX 2019
This is an example of a small transitional galley utility room in Dallas with an undermount sink, shaker cabinets, grey cabinets, granite benchtops, white walls, porcelain floors, a side-by-side washer and dryer, grey floor and grey benchtop.
This is an example of a small transitional galley utility room in Dallas with an undermount sink, shaker cabinets, grey cabinets, granite benchtops, white walls, porcelain floors, a side-by-side washer and dryer, grey floor and grey benchtop.
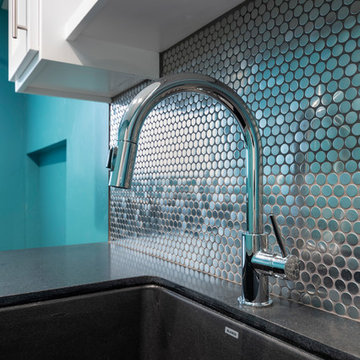
Ian Coleman
Large contemporary l-shaped dedicated laundry room in San Francisco with an undermount sink, shaker cabinets, white cabinets, granite benchtops, green walls, porcelain floors, a side-by-side washer and dryer, grey floor and black benchtop.
Large contemporary l-shaped dedicated laundry room in San Francisco with an undermount sink, shaker cabinets, white cabinets, granite benchtops, green walls, porcelain floors, a side-by-side washer and dryer, grey floor and black benchtop.
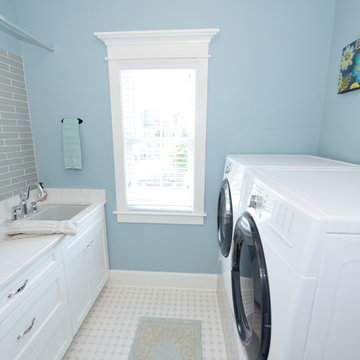
The laundry room offers lots of storage, an amazingly convenient laundry sink, folding space and hanging space. Super cute under the stairs dog room! Such a great way to use the space and an awesome way to conceal dog bowls and toys. Designed and built by Terramor Homes in Raleigh, NC.
Photography: M. Eric Honeycutt
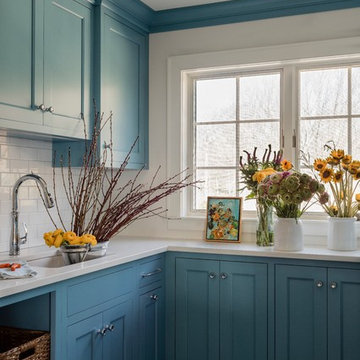
Photography by Michael J. Lee
Photo of a mid-sized beach style u-shaped dedicated laundry room in New York with an undermount sink, shaker cabinets, blue cabinets, quartz benchtops, white walls, ceramic floors, a side-by-side washer and dryer, blue floor and white benchtop.
Photo of a mid-sized beach style u-shaped dedicated laundry room in New York with an undermount sink, shaker cabinets, blue cabinets, quartz benchtops, white walls, ceramic floors, a side-by-side washer and dryer, blue floor and white benchtop.
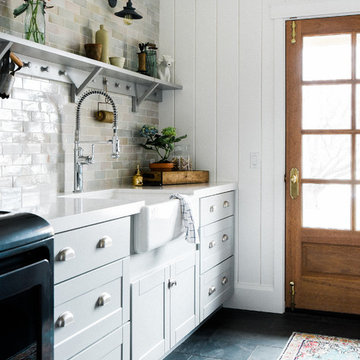
A modern farmhouse laundry room remodel with wood door, gray shaker cabinets, farm sink, and shiplap walls.
Design ideas for a large country laundry room in Other with a farmhouse sink, shaker cabinets, grey cabinets, quartzite benchtops, a side-by-side washer and dryer and white benchtop.
Design ideas for a large country laundry room in Other with a farmhouse sink, shaker cabinets, grey cabinets, quartzite benchtops, a side-by-side washer and dryer and white benchtop.
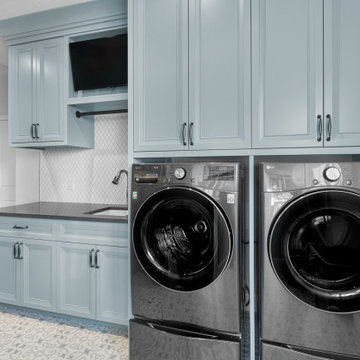
Custom laundry room featuring Mount Saint Anne blue lacquered cabinetry, 7 1/2" stacked to ceiling crown moulding, an accordion-style, drying rack, two custom luggage cabinets and in cabinet mounted vacuum storage,
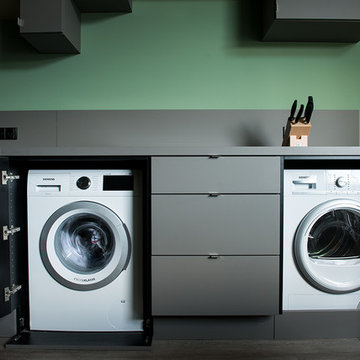
Ulrike Harbach
Photo of an expansive contemporary l-shaped laundry room in Dortmund with a drop-in sink, flat-panel cabinets, grey cabinets, wood benchtops, grey splashback, timber splashback, light hardwood floors, beige floor and grey benchtop.
Photo of an expansive contemporary l-shaped laundry room in Dortmund with a drop-in sink, flat-panel cabinets, grey cabinets, wood benchtops, grey splashback, timber splashback, light hardwood floors, beige floor and grey benchtop.
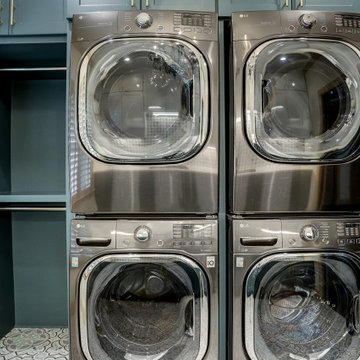
The client purchased this home and on the second floor there was a large empty space between rooms. It was an awkward space that seemed not used to its fullest potential. The client wanted to add walls and beautiful doors to create a large functioning laundry room that simplifies life for this family of 5.
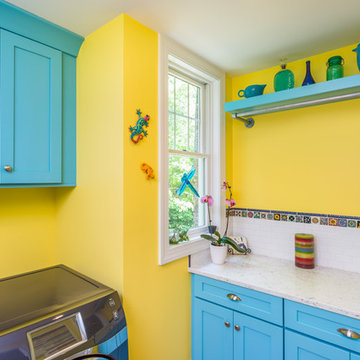
Who Says Your Laundry Room Has To Be Boring?
It can be bright and full of color. This project reflects our client's fun personality and love of color and light.
Photographer: Bob Fortner
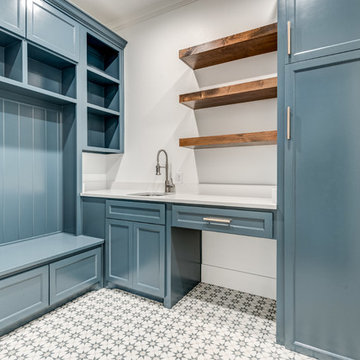
Design ideas for an arts and crafts l-shaped utility room in Dallas with an undermount sink, shaker cabinets, blue cabinets, quartz benchtops, white walls, concrete floors, a side-by-side washer and dryer and grey floor.
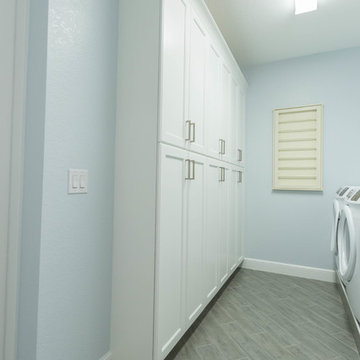
Carney Properties & Investment Group did it again! This beautiful home they have created features an expansive open floor plan, an absolutely to-die-for view, and luxurious interior features that will surely captivate. Lovely home, great job!
As you can see our kitchen is a single wall design with a large island for entertaining and meal preparation, and features a two-tone color combo that is becoming ever so popular. The large one-plane island is becoming a standard design these days over the raised bar top style, as it provides one large working surface if needed, as well as keeps the room open and does not partition the kitchen and the living room, allowing for a more free-flowing entertainment space.
The bathrooms take a more elegant, transitional approach over the contemporary kitchen, definitely giving off a spa-like feel in each. The master bathroom boasts a beautifully tiled shower area, which compliments the white cabinetry and black countertops very well, and definitely makes for a grand impression when entering.
Cabinetry: All rooms - Kith Kitchens - Door Style: Benton, Color: Vintage Slate, Bright White w/ Grey Brushstroke, Bright White
Hardware: Atlas Homewares - 874-BN, 4011-BN

A mixed use mud room featuring open lockers, bright geometric tile and built in closets.
This is an example of a large modern u-shaped utility room in Seattle with an undermount sink, flat-panel cabinets, grey cabinets, quartz benchtops, grey splashback, ceramic splashback, multi-coloured walls, ceramic floors, a side-by-side washer and dryer, grey floor and white benchtop.
This is an example of a large modern u-shaped utility room in Seattle with an undermount sink, flat-panel cabinets, grey cabinets, quartz benchtops, grey splashback, ceramic splashback, multi-coloured walls, ceramic floors, a side-by-side washer and dryer, grey floor and white benchtop.
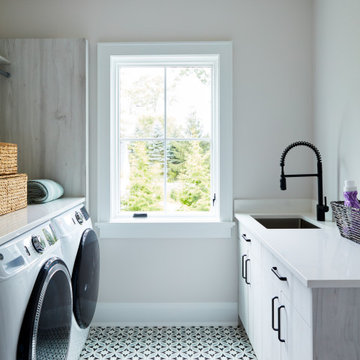
Photo of a small transitional galley dedicated laundry room in New York with an undermount sink, flat-panel cabinets, grey cabinets, quartz benchtops, grey walls, porcelain floors, a side-by-side washer and dryer, multi-coloured floor and grey benchtop.
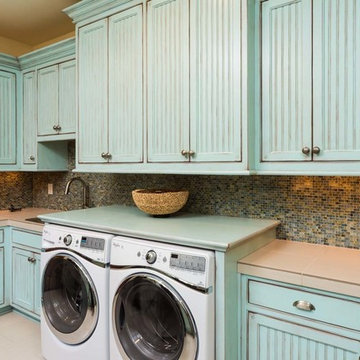
Ross Chandler
Design ideas for a large country galley dedicated laundry room in Other with an undermount sink, blue cabinets, beige walls, a side-by-side washer and dryer, beaded inset cabinets, tile benchtops and ceramic floors.
Design ideas for a large country galley dedicated laundry room in Other with an undermount sink, blue cabinets, beige walls, a side-by-side washer and dryer, beaded inset cabinets, tile benchtops and ceramic floors.
All Cabinet Finishes Turquoise Laundry Room Design Ideas
9