Cozy Fireside Turquoise Living Room Design Photos
Refine by:
Budget
Sort by:Popular Today
1 - 16 of 16 photos
Item 1 of 3
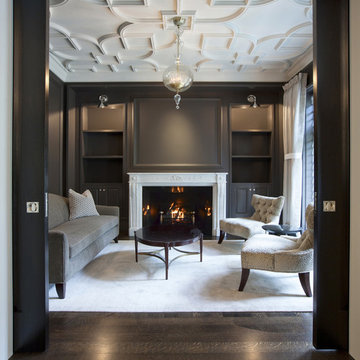
This ceiling was designed and detailed by dSPACE Studio. We created a custom plaster mold that was fabricated by a Chicago plaster company and installed and finished on-site.
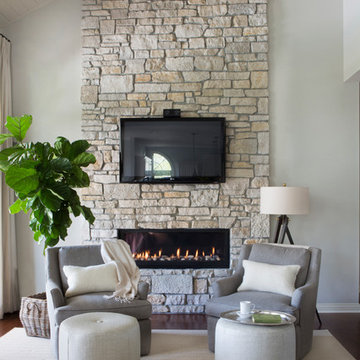
Heidi Zeiger Photography
This is an example of a traditional living room in Other with grey walls.
This is an example of a traditional living room in Other with grey walls.
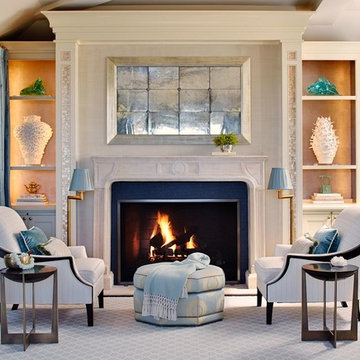
Inspiration for a small transitional formal living room in New York with a standard fireplace and no tv.
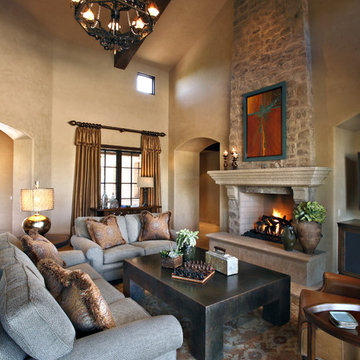
Pam Singleton Photography
Inspiration for a traditional living room in Phoenix with beige walls and a standard fireplace.
Inspiration for a traditional living room in Phoenix with beige walls and a standard fireplace.
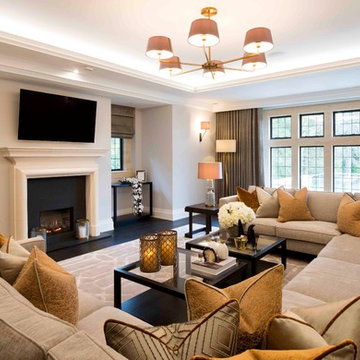
The unexpected accents of copper, gold and peach work beautifully with the neutral corner sofa suite.
This is an example of a mid-sized transitional living room in West Midlands with beige walls, black floor, a stone fireplace surround and coffered.
This is an example of a mid-sized transitional living room in West Midlands with beige walls, black floor, a stone fireplace surround and coffered.
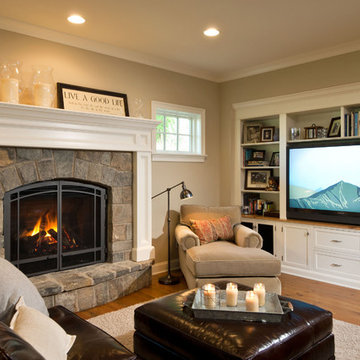
Randall Perry
Photo of a traditional living room in New York with a standard fireplace, a stone fireplace surround and a built-in media wall.
Photo of a traditional living room in New York with a standard fireplace, a stone fireplace surround and a built-in media wall.
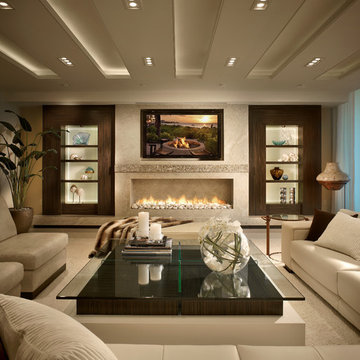
Barry Grossman Photography
Design ideas for a contemporary living room in Miami with a ribbon fireplace and white floor.
Design ideas for a contemporary living room in Miami with a ribbon fireplace and white floor.
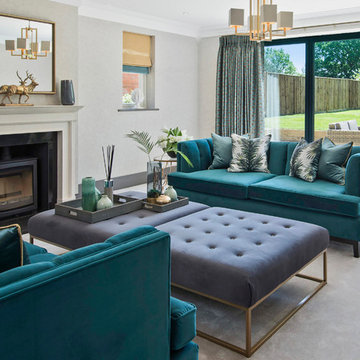
Peacock and copper shades emit from these beautiful Osborne & Little Charades fabric curtains, enhancing the rich teals and midnight blues in our living room design - further intensified by the trendy tropical print cushions.
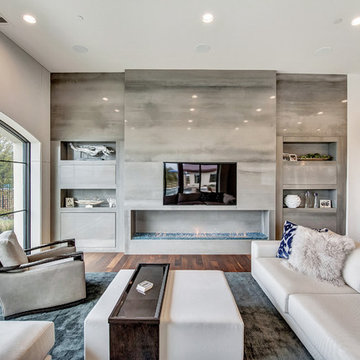
Charles Lauersdorf
Realty Pro Shots
This is an example of a contemporary open concept living room in Orange County with grey walls, dark hardwood floors, a ribbon fireplace, a tile fireplace surround, a built-in media wall and brown floor.
This is an example of a contemporary open concept living room in Orange County with grey walls, dark hardwood floors, a ribbon fireplace, a tile fireplace surround, a built-in media wall and brown floor.
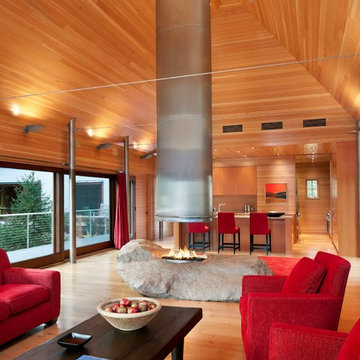
The interior of the wharf cottage appears boat like and clad in tongue and groove Douglas fir. A small galley kitchen sits at the far end right. Nearby an open serving island, dining area and living area are all open to the soaring ceiling and custom fireplace.
The fireplace consists of a 12,000# monolith carved to received a custom gas fireplace element. The chimney is cantilevered from the ceiling. The structural steel columns seen supporting the building from the exterior are thin and light. This lightness is enhanced by the taught stainless steel tie rods spanning the space.
Eric Reinholdt - Project Architect/Lead Designer with Elliott + Elliott Architecture
Photo: Tom Crane Photography, Inc.
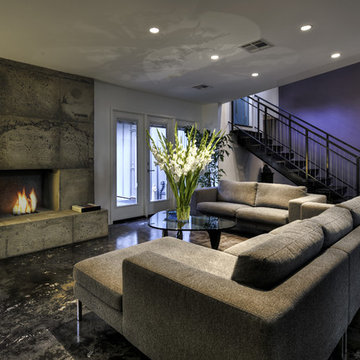
Completed in 2010 this 1950's Ranch transformed into a modern family home with 6 bedrooms and 4 1/2 baths. Concrete floors and counters and gray stained cabinetry are warmed by rich bold colors. Public spaces were opened to each other and the entire second level is a master suite.
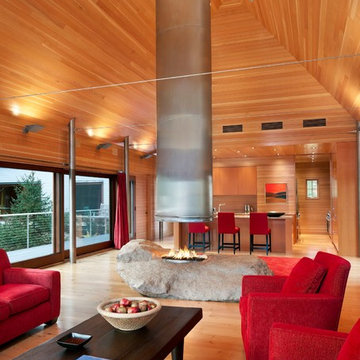
Inspired by local fishing shacks and wharf buildings dotting the coast of Maine, this re-imagined summer cottage interweaves large glazed openings with simple taut-skinned New England shingled cottage forms.
Photos by Tome Crane, c 2010.
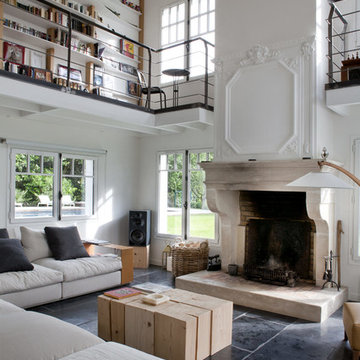
Olivier Chabaud
This is an example of an eclectic open concept living room in Paris with white walls, a standard fireplace, a stone fireplace surround and black floor.
This is an example of an eclectic open concept living room in Paris with white walls, a standard fireplace, a stone fireplace surround and black floor.
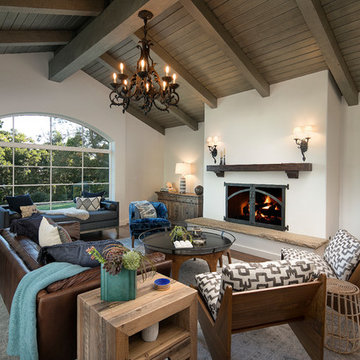
Inspiration for a large mediterranean living room in Santa Barbara with white walls, dark hardwood floors, a standard fireplace, a plaster fireplace surround and brown floor.
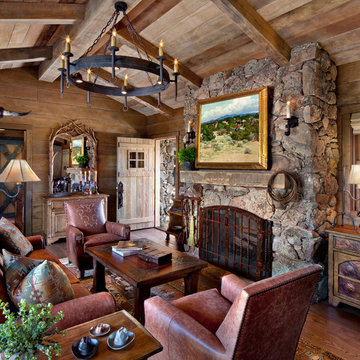
David Wakely
Large open concept living room in San Francisco with dark hardwood floors, a standard fireplace, a stone fireplace surround, brown walls and no tv.
Large open concept living room in San Francisco with dark hardwood floors, a standard fireplace, a stone fireplace surround, brown walls and no tv.
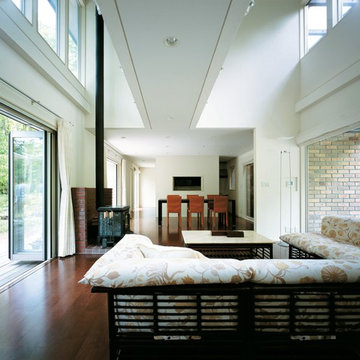
© www,m-architectsjp.com PHOTO:YOSHINORI KOMATSU
Design ideas for a contemporary living room in Other with white walls, dark hardwood floors, a wood stove and a brick fireplace surround.
Design ideas for a contemporary living room in Other with white walls, dark hardwood floors, a wood stove and a brick fireplace surround.
Cozy Fireside Turquoise Living Room Design Photos
1