Turquoise Living Room Design Photos with Planked Wall Panelling
Refine by:
Budget
Sort by:Popular Today
1 - 18 of 18 photos
Item 1 of 3

I used soft arches, warm woods, and loads of texture to create a warm and sophisticated yet casual space.
Design ideas for a mid-sized country living room in Boise with white walls, medium hardwood floors, a standard fireplace, a plaster fireplace surround, vaulted and planked wall panelling.
Design ideas for a mid-sized country living room in Boise with white walls, medium hardwood floors, a standard fireplace, a plaster fireplace surround, vaulted and planked wall panelling.
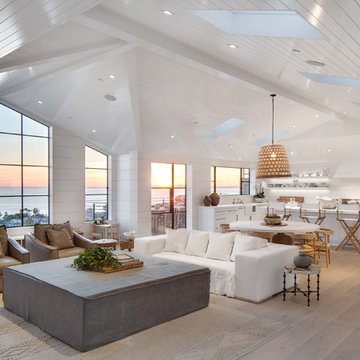
photo by Chad Mellon
Design ideas for a large beach style open concept living room in Orange County with white walls, light hardwood floors, vaulted, wood and planked wall panelling.
Design ideas for a large beach style open concept living room in Orange County with white walls, light hardwood floors, vaulted, wood and planked wall panelling.

Completed living space boasting a bespoke fireplace, charming shiplap feature wall, airy skylights, and a striking exposed beam ceiling.
Design ideas for a large arts and crafts open concept living room in Philadelphia with beige walls, medium hardwood floors, a standard fireplace, a stone fireplace surround, a wall-mounted tv, brown floor, exposed beam and planked wall panelling.
Design ideas for a large arts and crafts open concept living room in Philadelphia with beige walls, medium hardwood floors, a standard fireplace, a stone fireplace surround, a wall-mounted tv, brown floor, exposed beam and planked wall panelling.
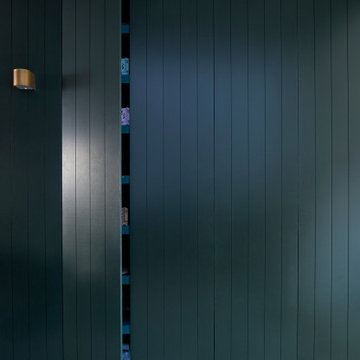
Hidden toy storage between the kitchen and living space.
Mid-sized contemporary open concept living room in London with beige walls, light hardwood floors, a standard fireplace, a wood fireplace surround, brown floor and planked wall panelling.
Mid-sized contemporary open concept living room in London with beige walls, light hardwood floors, a standard fireplace, a wood fireplace surround, brown floor and planked wall panelling.
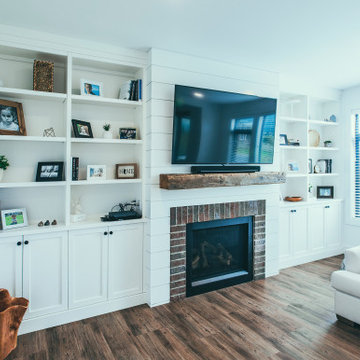
photo by Bruce Ferre
Photo of an expansive modern open concept living room in Vancouver with medium hardwood floors, a standard fireplace, a brick fireplace surround, a wall-mounted tv, brown floor and planked wall panelling.
Photo of an expansive modern open concept living room in Vancouver with medium hardwood floors, a standard fireplace, a brick fireplace surround, a wall-mounted tv, brown floor and planked wall panelling.
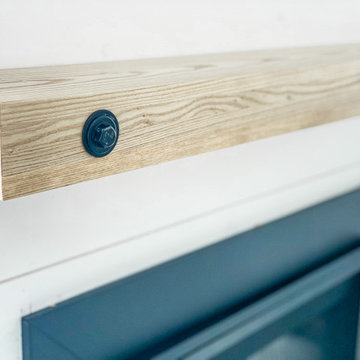
Mid-sized country open concept living room in Minneapolis with white walls, laminate floors, a standard fireplace, a wood fireplace surround, a built-in media wall, brown floor, timber and planked wall panelling.
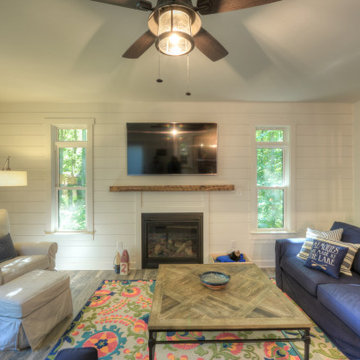
This is an example of a mid-sized country open concept living room in Richmond with white walls, ceramic floors, a standard fireplace, a wall-mounted tv, brown floor and planked wall panelling.
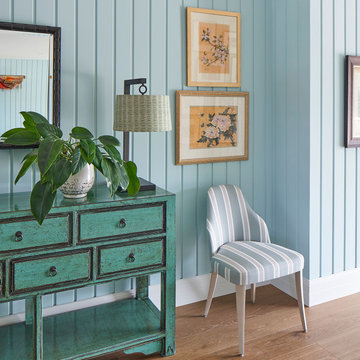
This is an example of an expansive beach style open concept living room in Central Coast with blue walls, dark hardwood floors, brown floor and planked wall panelling.
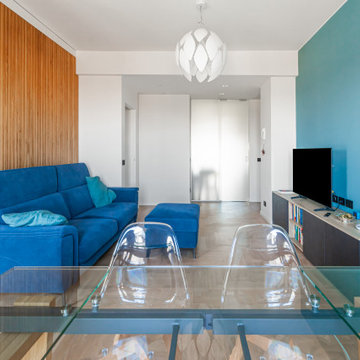
Soggiorno Pranzo con parete scorrevole
Design ideas for a mid-sized midcentury open concept living room in Milan with blue walls, painted wood floors, a built-in media wall and planked wall panelling.
Design ideas for a mid-sized midcentury open concept living room in Milan with blue walls, painted wood floors, a built-in media wall and planked wall panelling.
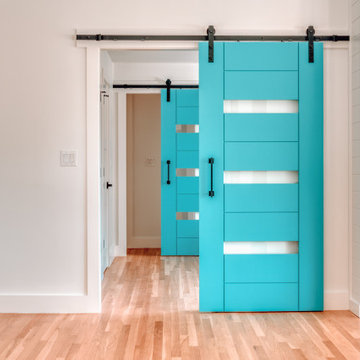
Inspiration for an open concept living room in Other with white walls, light hardwood floors, beige floor and planked wall panelling.
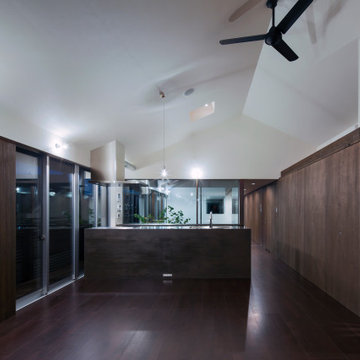
2階LDKから奥の子供室側を見る。
LDKと子供室は中庭を介しコの字平面となっておりガラス張りの中庭越しに視覚的に繋がっており家事をしながら子供たちを見守ることができる。
屋根なりの勾配天井も空間に広がりを与えている。
Photo of an asian open concept living room in Other with white walls, painted wood floors, vaulted and planked wall panelling.
Photo of an asian open concept living room in Other with white walls, painted wood floors, vaulted and planked wall panelling.
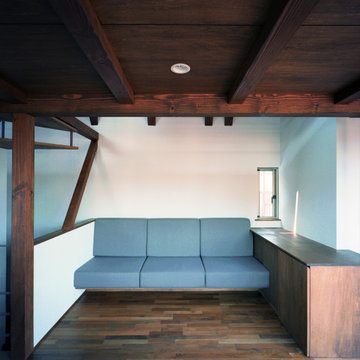
Inspiration for a modern open concept living room in Tokyo with white walls, medium hardwood floors, brown floor, wood and planked wall panelling.
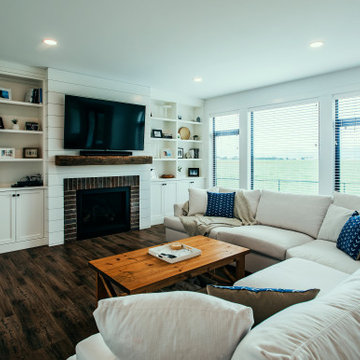
photo by Bruce Ferre
Photo of an expansive modern open concept living room in Vancouver with medium hardwood floors, a standard fireplace, a brick fireplace surround, a wall-mounted tv, brown floor and planked wall panelling.
Photo of an expansive modern open concept living room in Vancouver with medium hardwood floors, a standard fireplace, a brick fireplace surround, a wall-mounted tv, brown floor and planked wall panelling.
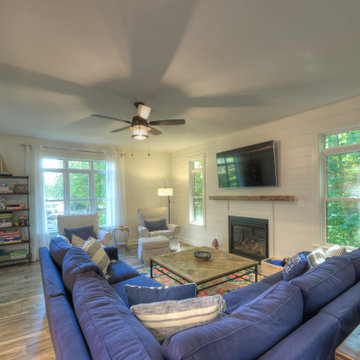
This is an example of a mid-sized country open concept living room in Richmond with yellow walls, ceramic floors, a standard fireplace, a wall-mounted tv, brown floor and planked wall panelling.
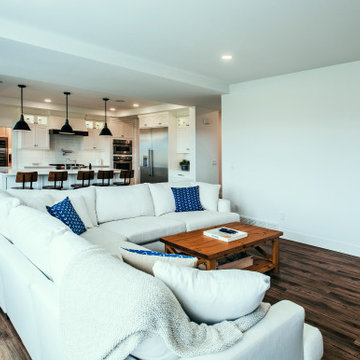
photo by Bruce Ferre
This is an example of an expansive modern open concept living room in Vancouver with medium hardwood floors, a standard fireplace, a brick fireplace surround, a wall-mounted tv, brown floor and planked wall panelling.
This is an example of an expansive modern open concept living room in Vancouver with medium hardwood floors, a standard fireplace, a brick fireplace surround, a wall-mounted tv, brown floor and planked wall panelling.
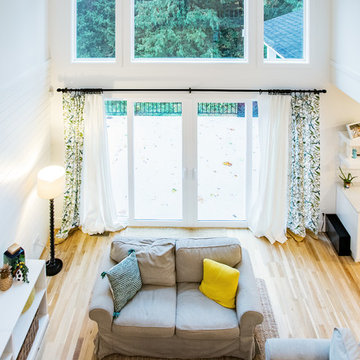
Photos by Brice Ferre
Design ideas for a mid-sized traditional open concept living room in Vancouver with light hardwood floors, a wall-mounted tv and planked wall panelling.
Design ideas for a mid-sized traditional open concept living room in Vancouver with light hardwood floors, a wall-mounted tv and planked wall panelling.
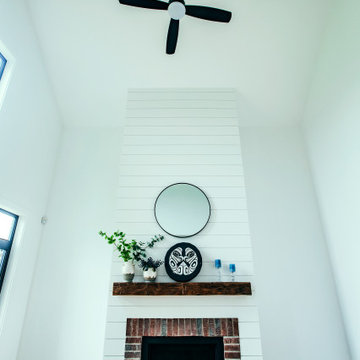
photo by Bruce Ferre
Inspiration for an expansive modern open concept living room in Vancouver with medium hardwood floors, a standard fireplace, a brick fireplace surround, a wall-mounted tv, brown floor and planked wall panelling.
Inspiration for an expansive modern open concept living room in Vancouver with medium hardwood floors, a standard fireplace, a brick fireplace surround, a wall-mounted tv, brown floor and planked wall panelling.
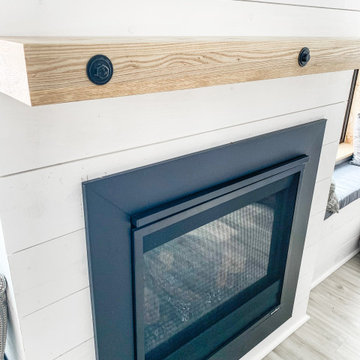
Inspiration for a mid-sized country open concept living room in Minneapolis with white walls, laminate floors, a standard fireplace, a wood fireplace surround, a built-in media wall, brown floor, timber and planked wall panelling.
Turquoise Living Room Design Photos with Planked Wall Panelling
1