Turquoise Nursery Design Ideas with Medium Hardwood Floors
Refine by:
Budget
Sort by:Popular Today
41 - 56 of 56 photos
Item 1 of 3
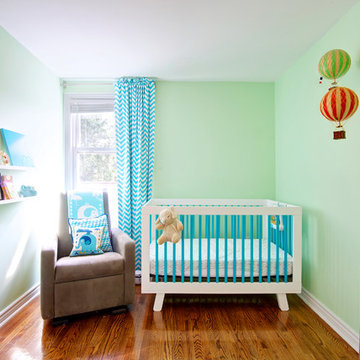
Photo: Andrew Snow © 2014 Houzz
Photo of a small contemporary nursery in Toronto with green walls and medium hardwood floors.
Photo of a small contemporary nursery in Toronto with green walls and medium hardwood floors.
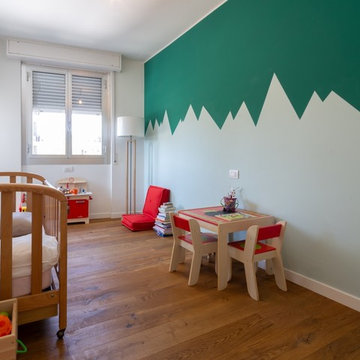
Design ideas for a contemporary nursery in Milan with multi-coloured walls and medium hardwood floors.
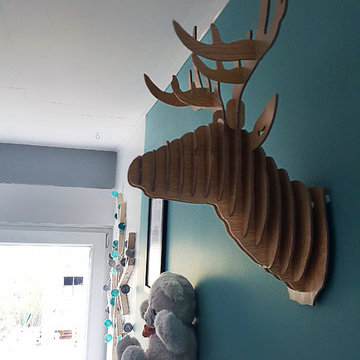
La chambre de votre bébé est un véritable univers où il va grandir, jouer, s'épanouir et où vous allez passer ensemble des moments inoubliables.
Couleurs, motifs, meubles, lit, lumière, déco, tous ces petits détails comptent pour beaucoup lorsqu'il faut créer tout un monde où la tendresse domine et où votre enfant va grandir.
Pour la rénovation de cette chambre, je devais trouver une solution d’aménagement afin de placer tous les éléments nécessaires pour accueillir un nouveau-né.
La problématique était que celle-ci est très mansardée, et très petite, en loi carrez elle fait moins de 7 m2. La pièce pourra accueillir par la suite un bureau en remplacement du lit de bébé, et un lit d'enfant prendra place au niveau de la table à langer. Il est essentiel de tenir compte des évolutions futures.
Afin d'apporter une impression de grandeur, j'ai conseillé à mes clients de peindre le lambris en blanc et d'y apporter des couleurs claires. Une note de bleu acidulé amène une touche ludique à l'ensemble.
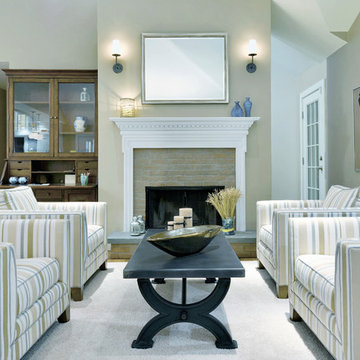
Renovation of fireplace and seating area in living room. The client opted for four individual lounge chairs rather than the traditional couch and two chairs; it gave everyone their own space while encouraging conversation. We also added a mantle to the fireplace, sconces above, and a small desk area with storage
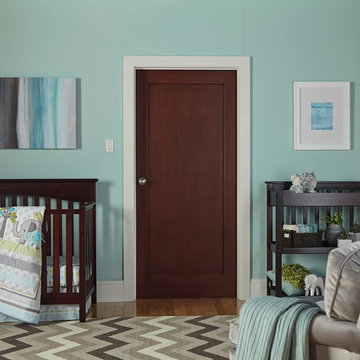
Photo of a mid-sized traditional gender-neutral nursery in Baltimore with green walls, medium hardwood floors and beige floor.
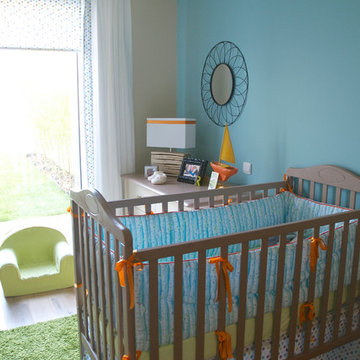
In this nursery the walls were already painted and so were the crib and dresser. My client wanted a "Forest/wildwood" theme for a baby boy. So I designed (and made) the custom bedding based on a quirky fabric featuring trees. The rest of the furnishings were chosen and designed around that fabric (we used the crib skirt fabric to personalise the window treatments). Then we accessorised and created lots of custom decor items such as a monogramed pillow and a highly personal gallery wall. We reused some items found around the house and turned to high-street stores for the rest. In the end, a beautiful, restful yet fun nursery for Raphael to enjoy !
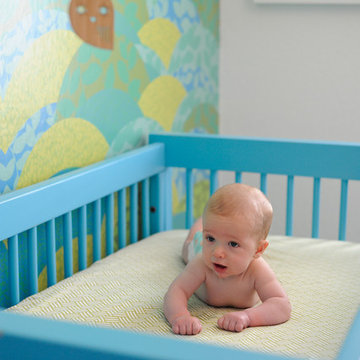
Project Nursery
Photo of a small modern nursery for boys in Orange County with multi-coloured walls and medium hardwood floors.
Photo of a small modern nursery for boys in Orange County with multi-coloured walls and medium hardwood floors.
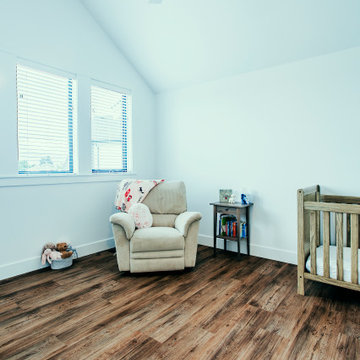
photo by Brice Ferre
Inspiration for an expansive modern nursery in Vancouver with medium hardwood floors, brown floor and vaulted.
Inspiration for an expansive modern nursery in Vancouver with medium hardwood floors, brown floor and vaulted.
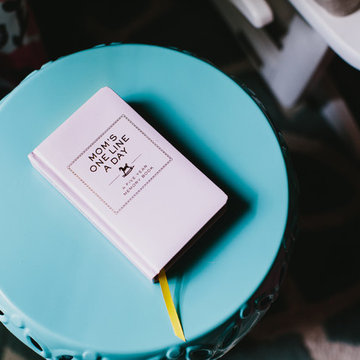
Andrew Thomas Lee
Design ideas for a mid-sized traditional nursery for girls in Atlanta with grey walls and medium hardwood floors.
Design ideas for a mid-sized traditional nursery for girls in Atlanta with grey walls and medium hardwood floors.
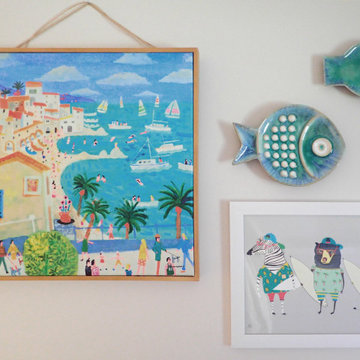
Photo of a small eclectic gender-neutral nursery in Other with orange walls and medium hardwood floors.
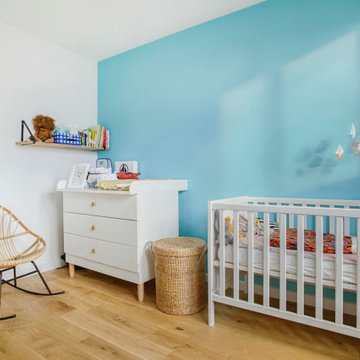
Rénovation en totalité (hors cuisine) d'un appartement de 70m2, suite à une première acquisition. Une dépose complète des sols ont été réalisées pour la mise en place d'un parquet en chêne massif. L'ensemble des revêtement muraux ont été refait ainsi que la salle de bain dans sa totalité.
Un accompagnement complet pour ce jeune couple s'installant dans leur premier appartement de 32 m2. De la conception au choix des équipements, nous les avons guider de A à Z afin de leur créer un endroit cosy et chaleureux. Budget 40k€ - Durée des travaux 2,5 mois
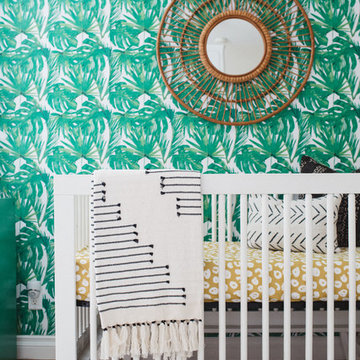
Taylor Cole Photography
Design ideas for a mid-sized contemporary gender-neutral nursery in Orange County with beige walls, medium hardwood floors and brown floor.
Design ideas for a mid-sized contemporary gender-neutral nursery in Orange County with beige walls, medium hardwood floors and brown floor.
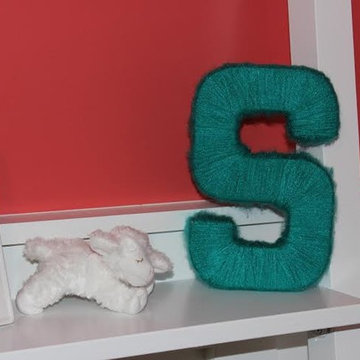
Mid-sized traditional nursery in Orange County with pink walls and medium hardwood floors for girls.
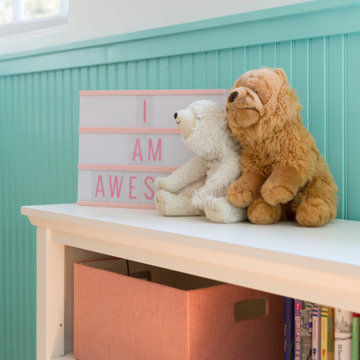
This classic Tudor home in Oakland was given a modern makeover with an interplay of soft and vibrant color, bold patterns, and sleek furniture. The classic woodwork and built-ins of the original house were maintained to add a gorgeous contrast to the modern decor.
Designed by Oakland interior design studio Joy Street Design. Serving Alameda, Berkeley, Orinda, Walnut Creek, Piedmont, and San Francisco.
For more about Joy Street Design, click here: https://www.joystreetdesign.com/
To learn more about this project, click here:
https://www.joystreetdesign.com/portfolio/oakland-tudor-home-renovation
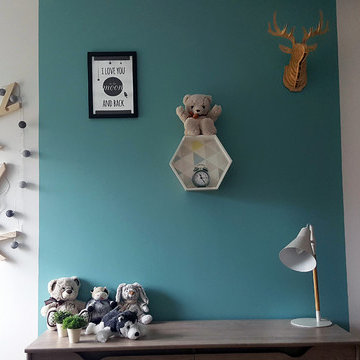
La chambre de votre bébé est un véritable univers où il va grandir, jouer, s'épanouir et où vous allez passer ensemble des moments inoubliables.
Couleurs, motifs, meubles, lit, lumière, déco, tous ces petits détails comptent pour beaucoup lorsqu'il faut créer tout un monde où la tendresse domine et où votre enfant va grandir.
Pour la rénovation de cette chambre, je devais trouver une solution d’aménagement afin de placer tous les éléments nécessaires pour accueillir un nouveau-né.
La problématique était que celle-ci est très mansardée, et très petite, en loi carrez elle fait moins de 7 m2. La pièce pourra accueillir par la suite un bureau en remplacement du lit de bébé, et un lit d'enfant prendra place au niveau de la table à langer. Il est essentiel de tenir compte des évolutions futures.
Afin d'apporter une impression de grandeur, j'ai conseillé à mes clients de peindre le lambris en blanc et d'y apporter des couleurs claires. Une note de bleu acidulé amène une touche ludique à l'ensemble.
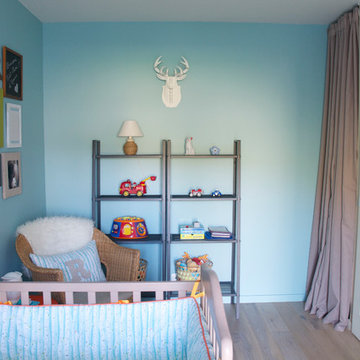
In this nursery the walls were already painted and so were the crib and dresser. My client wanted a "Forest/wildwood" theme for a baby boy. So I designed (and made) the custom bedding based on a quirky fabric featuring trees. The rest of the furnishings were chosen and designed around that fabric (we used the crib skirt fabric to personalise the window treatments). Then we accessorised and created lots of custom decor items such as a monogramed pillow and a highly personal gallery wall. We reused some items found around the house and turned to high-street stores for the rest. In the end, a beautiful, restful yet fun nursery for Raphael to enjoy !
Turquoise Nursery Design Ideas with Medium Hardwood Floors
3