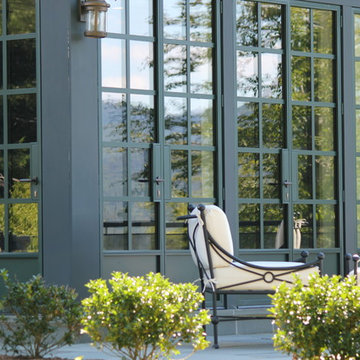Turquoise Patio Design Ideas
Refine by:
Budget
Sort by:Popular Today
41 - 60 of 441 photos
Item 1 of 3
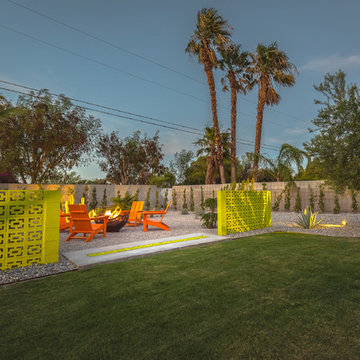
extension of pool area with a fire pit and comfortable , colorful seating. great outdoor lighting.
Design ideas for a large midcentury backyard patio with a fire feature, gravel and no cover.
Design ideas for a large midcentury backyard patio with a fire feature, gravel and no cover.
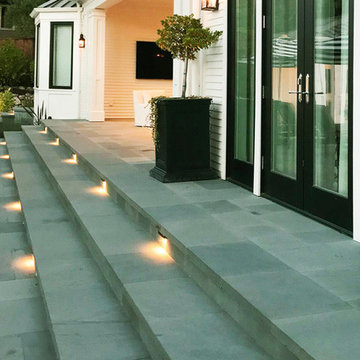
This project was a beautiful collaboration between J.Montgomery Landscape Architects and the Architect remodeling the house and cabana structure. The original 1928 Art Deco home underwent its own transformation, while we designed the landscape to perfectly match. The clients wanted a style reminiscent of a Country Club experience, with an expansive pool, outdoor kitchen with a shade structure, and a custom play area for the kids. Bluestone paving really shines in this setting, offsetting the classic Sonoma-style architecture and framing the contemporary gas fire pit with its blue accents. Landscape lighting enhances the site by night for evening gatherings or a late-night swim. In front, a bluestone entrance leads out to paver driveway and styled front gate. Plantings throughout are Water Efficiency Landscape certified, accenting the front hardscape and back terraces with beautiful low-water color.
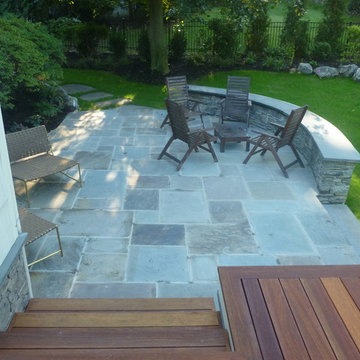
Rigo Lua
Inspiration for a mid-sized traditional backyard patio in New York with an outdoor kitchen, natural stone pavers and no cover.
Inspiration for a mid-sized traditional backyard patio in New York with an outdoor kitchen, natural stone pavers and no cover.
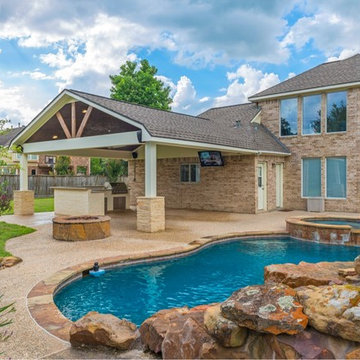
Covered patio and outdoor kitchen
This is an example of a large contemporary backyard patio in Houston with an outdoor kitchen, a roof extension and concrete pavers.
This is an example of a large contemporary backyard patio in Houston with an outdoor kitchen, a roof extension and concrete pavers.
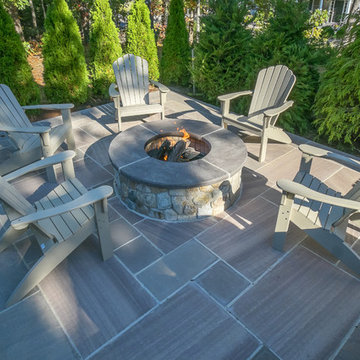
Natural gas firepit with field stone surround and brownstone top. Arborvitae privacy screen. Adirondack seating.
Jon Moore Photography
This is an example of a small beach style backyard patio in Boston with natural stone pavers, no cover and a fire feature.
This is an example of a small beach style backyard patio in Boston with natural stone pavers, no cover and a fire feature.
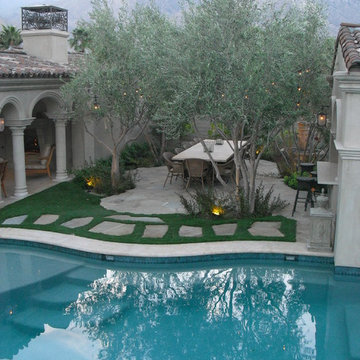
An idyllic dessert retreat for an extended family at the foot of the mountains in Palm Springs, California. Individual structures surround a lake/swimming pool that is the focal point of the design concept.
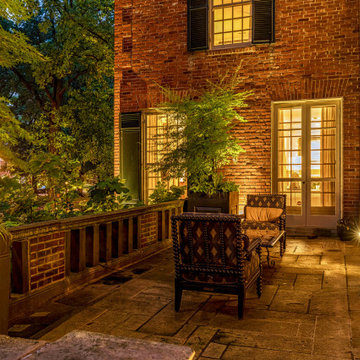
This grand and historic home renovation transformed the structure from the ground up, creating a versatile, multifunctional space. Meticulous planning and creative design brought the client's vision to life, optimizing functionality throughout.
In the grand carriage house design, massive original wooden doors seamlessly lead to the outdoor space. The well-planned layout offers various seating options, while a stone-clad fireplace stands as a striking focal point.
---
Project by Wiles Design Group. Their Cedar Rapids-based design studio serves the entire Midwest, including Iowa City, Dubuque, Davenport, and Waterloo, as well as North Missouri and St. Louis.
For more about Wiles Design Group, see here: https://wilesdesigngroup.com/
To learn more about this project, see here: https://wilesdesigngroup.com/st-louis-historic-home-renovation
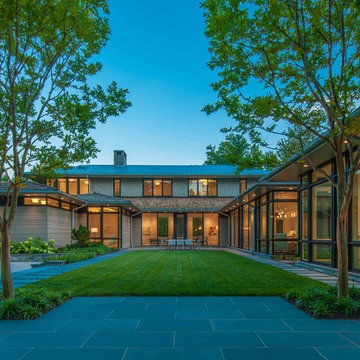
The home is designed around a series of wings off a central, two-story core: One in the front forms a parking court, while two stretch out in back to create a private courtyard with gardens and the swimming pool. The house is designed so the walls facing neighboring properties are solid, while those facing the courtyard are glass.
Photo by Maxwell MacKenzie
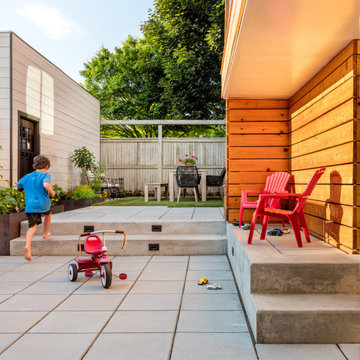
A forgotten backyard space was reimagined and transformed by SCJ Studio for outdoor living, dining, entertaining, and play. A terraced approach was needed to meet up with existing grades to the alley, new concrete stairs with integrated lighting, paving, built-in benches, a turf area, and planting were carefully thought through.
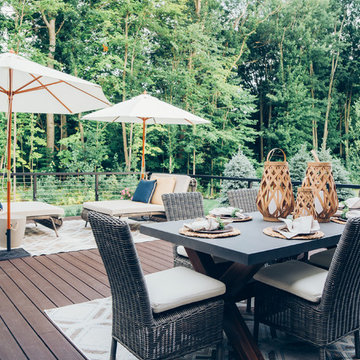
Backyard deck was installed with a clean sleek railing and added all the rugs + furnishings and outdoor umbrellas to sit and drink your lemonade on a warm day
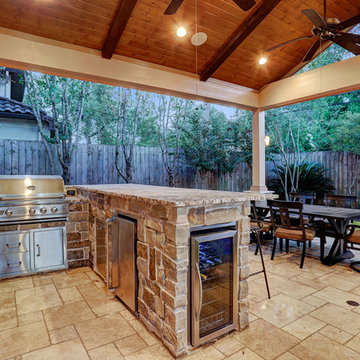
Gorgeous Travertine flooring, modern rectangle fire pit to allow a beautiful pool view, custom stone/granite kitchen with granite counters, RCS frills and fun wine cooler! Open concept wooden T&G ceiling and exposed beams.
TK Images
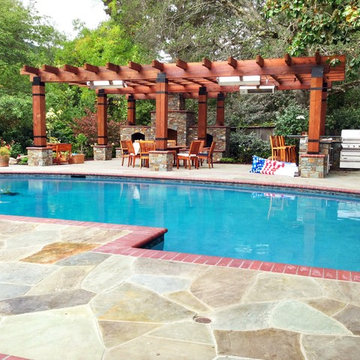
Mike Curtis/Users/mikecurtis/Pictures/iPhoto Library/Masters/2013/09/20/20130920-134614/IMG_4437.JPG
Design ideas for a large mediterranean backyard patio in San Francisco with an outdoor kitchen, natural stone pavers and a pergola.
Design ideas for a large mediterranean backyard patio in San Francisco with an outdoor kitchen, natural stone pavers and a pergola.
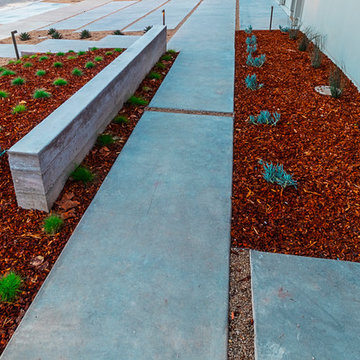
Custom driveway, with steps and planting, custom horizontal fencing. Board finish retaining wall.
Mid-sized modern front yard patio in San Francisco with concrete slab and no cover.
Mid-sized modern front yard patio in San Francisco with concrete slab and no cover.
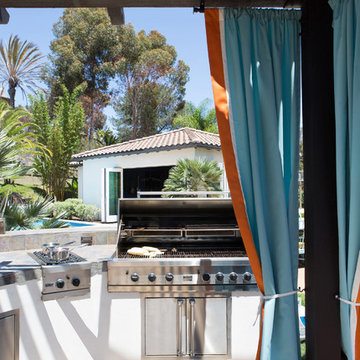
Lori Dennis Interior Design
SoCal Contractor Construction
Erika Bierman Photography
Inspiration for a large mediterranean backyard patio in San Diego with an outdoor kitchen, concrete pavers and a gazebo/cabana.
Inspiration for a large mediterranean backyard patio in San Diego with an outdoor kitchen, concrete pavers and a gazebo/cabana.
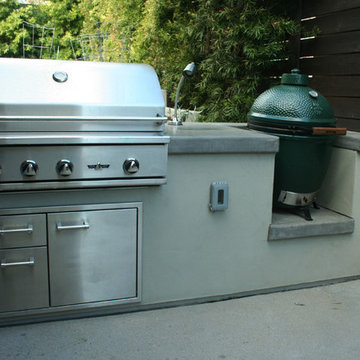
Mid-sized contemporary backyard patio in San Diego with an outdoor kitchen, concrete pavers and no cover.
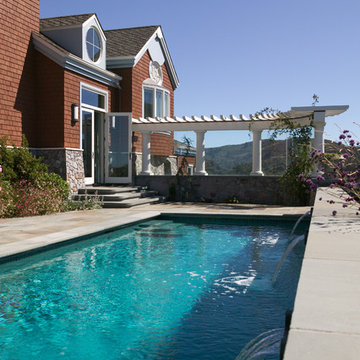
Lap pool showing curved glass wind screen built into pergola detailing. Bulls-eye round dormer window shown to left.
Design ideas for a mid-sized traditional backyard patio in San Francisco with a water feature, natural stone pavers and a pergola.
Design ideas for a mid-sized traditional backyard patio in San Francisco with a water feature, natural stone pavers and a pergola.
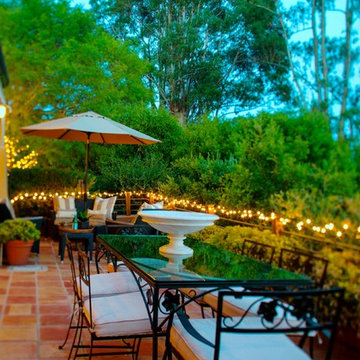
Fairy lights add night time sparkle to this terra-cotta paved terrace lined with olive trees and scrub oaks. Outdoor dining flows from the living area. Outdoor curtains in Sand Beige are from Sunbrella.
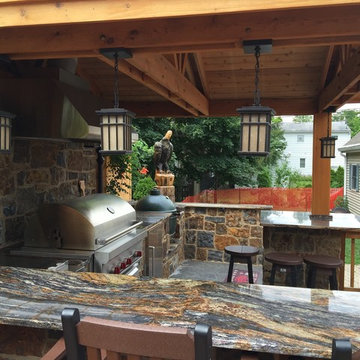
This beautiful covered patio showcases the Quarry Mill's Denali natural thin stone veneer. Denali natural stone veneer is a high density sandstone cut into rough rectangles forming the castle rock style. The stone gets its abundance of color from the heavy mineral staining. The mineral staining occurred naturally in the quarry over time as water washed minerals between the individual layers of stone. The colors include blue, light grey, tan and brown. Denali also has a very rugged and unique texture with a mix of dimpled, smooth and wavy pieces. This stone is sold as individual pieces intended to be installed by a professional masonry contractor. If you are looking for a rustic and colorful thin stone veneer Denali is a great choice.
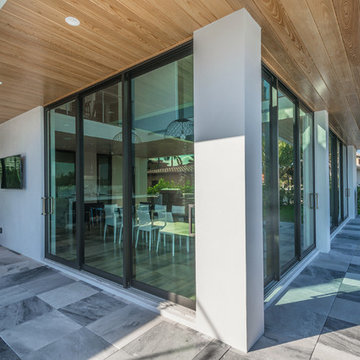
J Quick Studios LLC
Mid-sized contemporary backyard patio in Miami with tile and a roof extension.
Mid-sized contemporary backyard patio in Miami with tile and a roof extension.
Turquoise Patio Design Ideas
3
