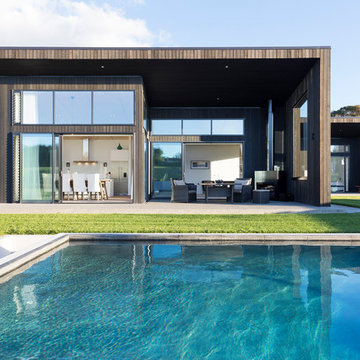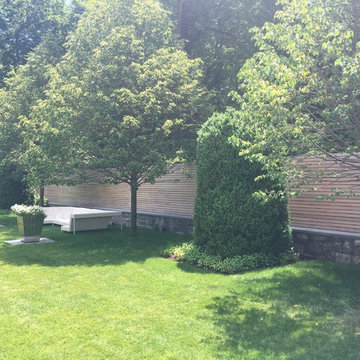Turquoise Patio Design Ideas with Concrete Slab
Refine by:
Budget
Sort by:Popular Today
1 - 20 of 185 photos
Item 1 of 3
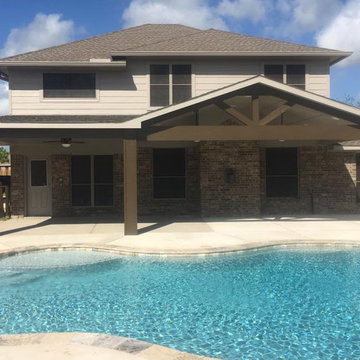
This is an example of a mid-sized arts and crafts backyard patio in Orange County with concrete slab and a roof extension.
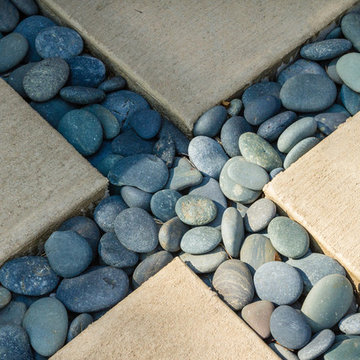
Crossing inlays of beach pebbles within the concrete patio.
Westhauser Photography
Mid-sized modern backyard patio in Milwaukee with a fire feature and concrete slab.
Mid-sized modern backyard patio in Milwaukee with a fire feature and concrete slab.
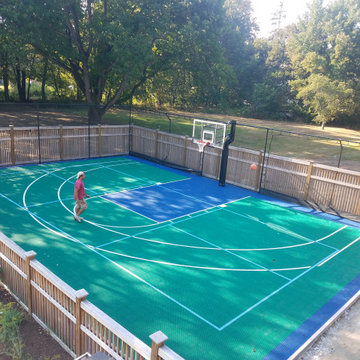
Hingham, Massachusetts near Boston. New Basketball court built in a residential yard . Hoop, Rebounder , Pickleball
This is an example of a traditional backyard patio in Boston with a fire feature and concrete slab.
This is an example of a traditional backyard patio in Boston with a fire feature and concrete slab.
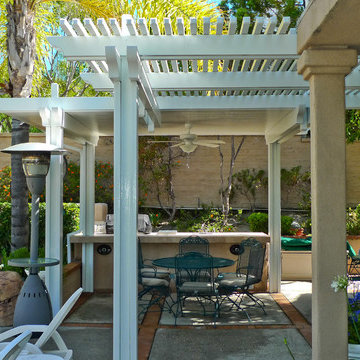
This photo set highlights a Combination Open Lattice & Solid Insulated Patio Cover project that we completed in Coto De Caza, CA. A perfect concept for those who are looking to utilize different spaces of their patio in unique ways while enjoying the look and feel of an uninterrupted shade structure. Design & Photo by Paul Goldman.
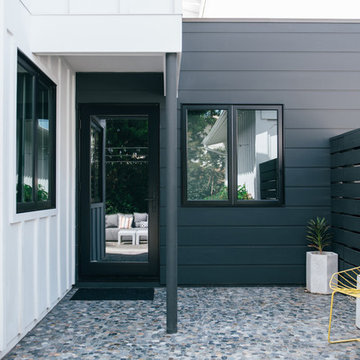
black siding and white board and batten at the addition complement the sliced pebble tile flooring, bright yellow seating and modern planters
This is an example of a small midcentury backyard patio in Orange County with no cover and concrete slab.
This is an example of a small midcentury backyard patio in Orange County with no cover and concrete slab.
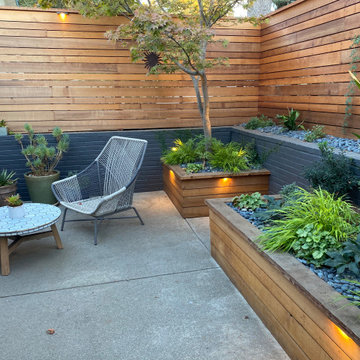
Design ideas for a small modern front yard patio in San Francisco with concrete slab.
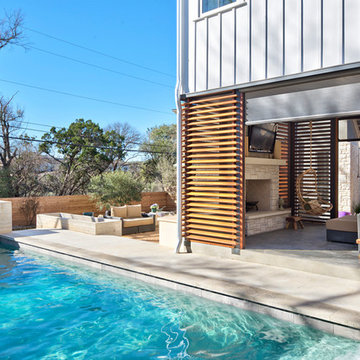
Architect: Tim Brown Architecture. Photographer: Casey Fry
Large transitional backyard patio in Austin with concrete slab, a roof extension and with fireplace.
Large transitional backyard patio in Austin with concrete slab, a roof extension and with fireplace.
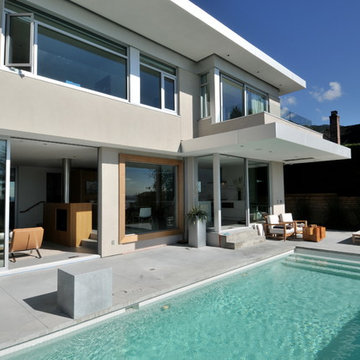
The site’s steep rocky landscape, overlooking the Straight of Georgia, was the inspiration for the design of the residence. The main floor is positioned between a steep rock face and an open swimming pool / view deck facing the ocean and is essentially a living space sitting within this landscape. The main floor is conceived as an open plinth in the landscape, with a box hovering above it housing the private spaces for family members. Due to large areas of glass wall, the landscape appears to flow right through the main floor living spaces.
The house is designed to be naturally ventilated with ease by opening the large glass sliders on either side of the main floor. Large roof overhangs significantly reduce solar gain in summer months. Building on a steep rocky site presented construction challenges. Protecting as much natural rock face as possible was desired, resulting in unique outdoor patio areas and a strong physical connection to the natural landscape at main and upper levels.
The beauty of the floor plan is the simplicity in which family gathering spaces are very open to each other and to the outdoors. The large open spaces were accomplished through the use of a structural steel skeleton and floor system for the building; only partition walls are framed. As a result, this house is extremely flexible long term in that it could be partitioned in a large number of ways within its structural framework.
This project was selected as a finalist in the 2010 Georgie Awards.
Photo Credit: Frits de Vries
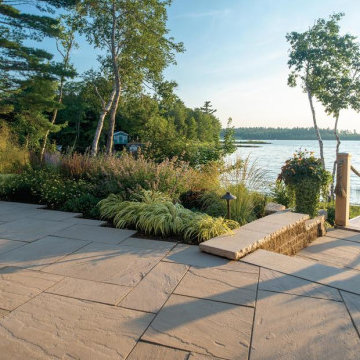
This patio attached to a boardwalk was inspired by our Aberdeen slab! Versatile in its landscaping design, the Aberdeen slab can look traditional by installing it in modular patterns, integrating all its sizes. You can also achieve a contemporary look by having it installed it in linear patterns. Transform your landscape ideas into reality with the audacious Aberdeen!
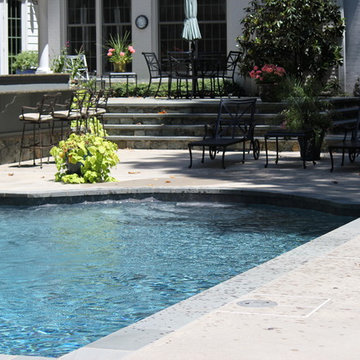
This is an example of a large traditional backyard patio in DC Metro with an outdoor kitchen and concrete slab.
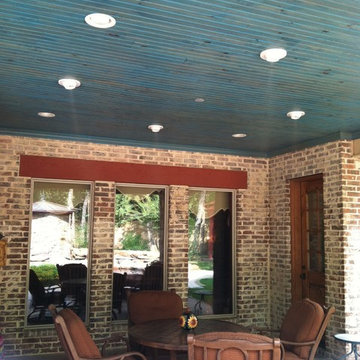
This is a 4 Port JetStream System that allows our homeowner to enjoy a nice cool dining experience outside, no matter how hot it is.
Small traditional backyard patio in Dallas with concrete slab and a roof extension.
Small traditional backyard patio in Dallas with concrete slab and a roof extension.
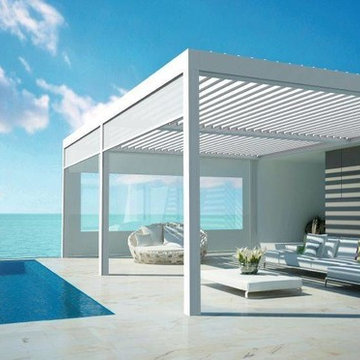
CAMARGUE join 2 white
Photo of a modern backyard patio in Hawaii with concrete slab and a gazebo/cabana.
Photo of a modern backyard patio in Hawaii with concrete slab and a gazebo/cabana.
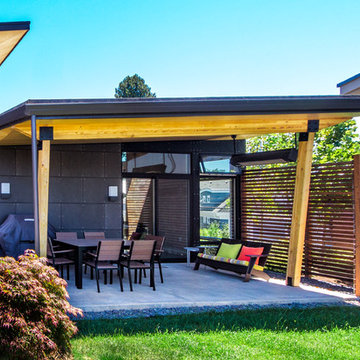
Outdoor Living Room / Patio
design: Steve Cox
photos: Matthew Gallant Photography
Inspiration for a mid-sized contemporary backyard patio in Seattle with concrete slab and a roof extension.
Inspiration for a mid-sized contemporary backyard patio in Seattle with concrete slab and a roof extension.
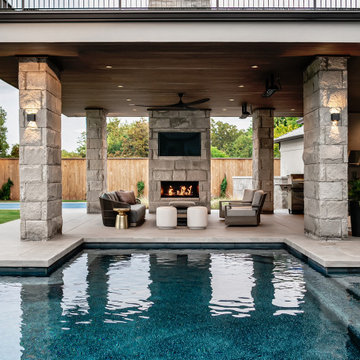
Contemporary backyard patio in Oklahoma City with concrete slab and a roof extension.
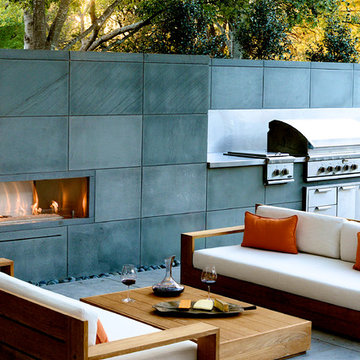
Pennsylvania Bluestone Fire Place with Outdoor Kitchen
Inspiration for a mid-sized contemporary backyard patio in Dallas with a fire feature and concrete slab.
Inspiration for a mid-sized contemporary backyard patio in Dallas with a fire feature and concrete slab.
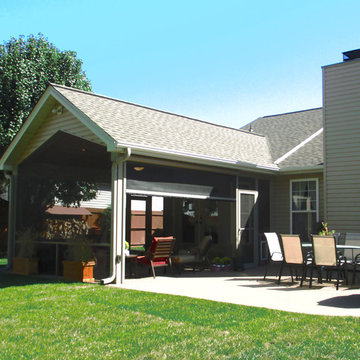
This St. Charles County screened patio has a gable roof with cedar ceiling. The back wall is one screen panel for a very open feel. On the open patio side there is a retractable screen wall.
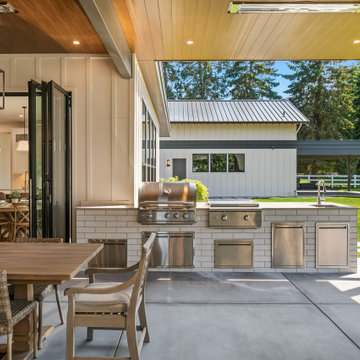
A covered porch so functional you’ll actually use it! Starting with skylights allowing daylight to pour in, we added heaters for those long winter months, a powerful fireplace and a fan to circulate air. Accent lighting, built in Sonos speakers, outdoor kitchen for entertaining and a swing bed the size of a twin mattress. What's not to love?
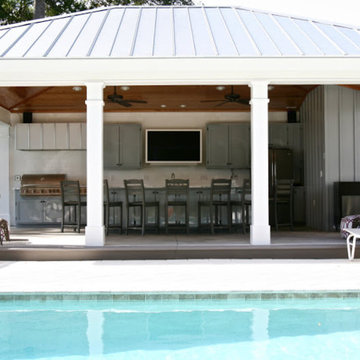
Large transitional backyard patio in Austin with an outdoor kitchen, concrete slab and a gazebo/cabana.
Turquoise Patio Design Ideas with Concrete Slab
1
