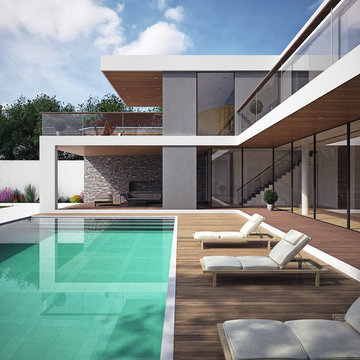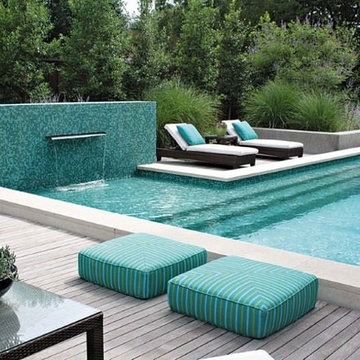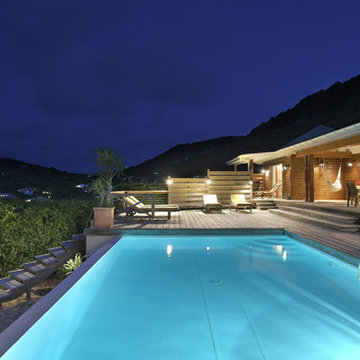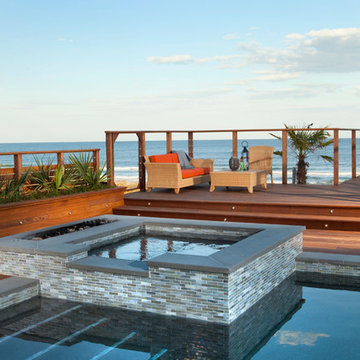Turquoise Pool Design Ideas with Decking
Refine by:
Budget
Sort by:Popular Today
81 - 100 of 1,130 photos
Item 1 of 3
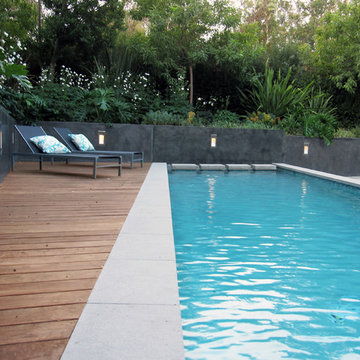
Photography: © ShadesOfGreen
Photo of a modern pool in San Francisco with decking.
Photo of a modern pool in San Francisco with decking.
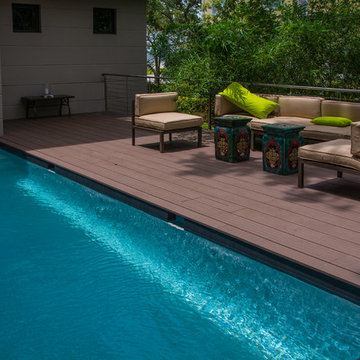
Location: Tampa, FL, USA
Hive Outdoor Living
Trex Decking, Wet Edge Primera stone finish.
Design ideas for a small modern rectangular pool in Tampa with decking.
Design ideas for a small modern rectangular pool in Tampa with decking.
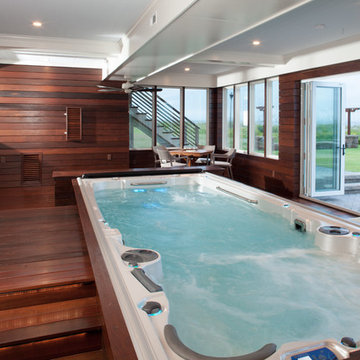
Harry Taylor Photography
Small beach style rectangular lap pool in Raleigh with a pool house and decking.
Small beach style rectangular lap pool in Raleigh with a pool house and decking.
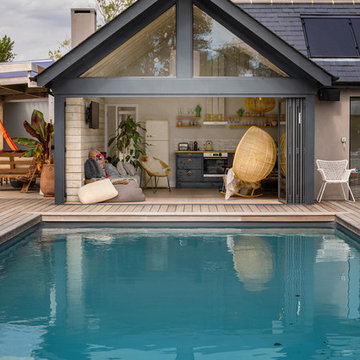
Design ideas for a mid-sized beach style courtyard rectangular pool in Sussex with a pool house and decking.
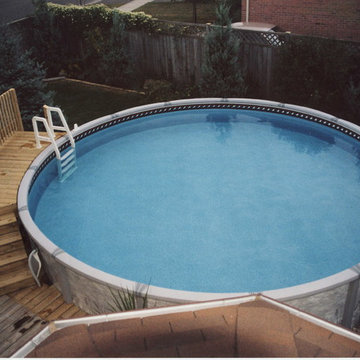
Photo of a mid-sized traditional backyard round aboveground pool in Toronto with decking.
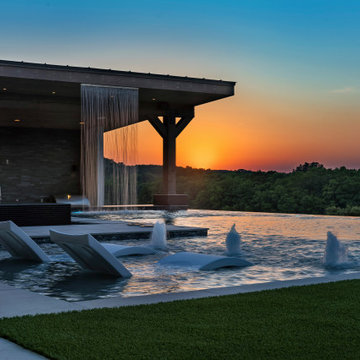
This beautiful, modern lakefront pool features a negative edge perfectly highlighting gorgeous sunset views over the lake water. An over-sized sun shelf with bubblers, negative edge spa, rain curtain in the gazebo, and two fire bowls create a stunning serene space.
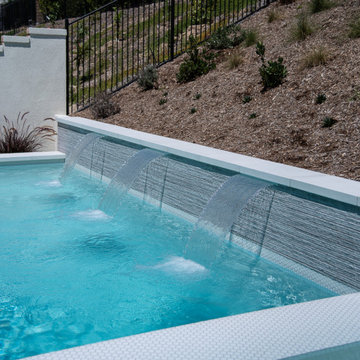
Design ideas for a small modern backyard custom-shaped aboveground pool in San Diego with with a pool and decking.
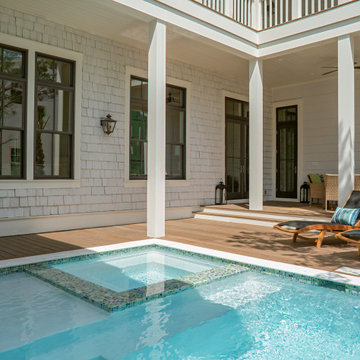
Design ideas for a small beach style courtyard rectangular aboveground pool in Miami with a hot tub and decking.
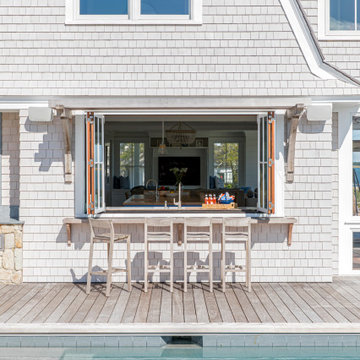
TEAM
Architect: LDa Architecture & Interiors
Interior Design: Kennerknecht Design Group
Builder: JJ Delaney, Inc.
Landscape Architect: Horiuchi Solien Landscape Architects
Photographer: Sean Litchfield Photography
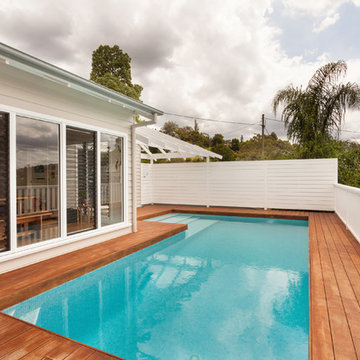
Design ideas for a mid-sized beach style rooftop l-shaped aboveground pool in Other with decking.
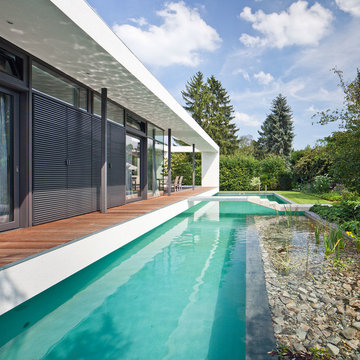
Fast 700 m² hochwertiges Nussbaum-Furnier verleihen den Innenräumen des exklusiven Karlsruher Einfamilienhauses eine wohnliche Behaglichkeit.
In der Planungsphase besuchten Architekt Jörg Dettling und Schreiner Martin Fuchs gemeinsam das Furnierlager in Karlsruhe, um einen passenden Stamm nach ihren Vorstellungen auszusuchen. Sie entschieden sich für einen Nussbaumstamm mit sehr guter Innenausbauqualität. Der Stamm überzeugte mit einer sehr geraden, gleichmäßigen Struktur, ohne Äste und Verwachsungen. Die Furniere sind mindestens 2,60m lang, der Bildaufbau wirkt schlank und die Pakete haben eine einheitliche dunkelbraune Farbe.
Eine besondere Herausforderung bei der Verarbeitung des Nussbaum-Stammes stellte der Küchenhochschrank mit einer Wandabwicklung um zwei Ecken dar, sowie die Verkleidung der Galeriebrüstung, die auf einer Länge von 8,50m längs furniert wurde.
Das Einfamilienhaus mit integrierter Praxis vereint Wohnen, Arbeiten, Zusammenleben, Rückzug und Wandel unter einem markanten Dach. Um die großzügige Wirkung der Räume zu unterstreichen, wurden nur wenige, hochwertige und warme Materialien verwendet. Die Kombination aus Schiefer, Nussbaumholz und leuchtend weißem Putz verleihen eine wohnliche Behaglichkeit.
Architekt Dettling legte bei der Planung des Hauses Wert darauf, dass die Familie genügend Raum für die gemeinsame Zeit und gleichzeitig Freiraum zur individuellen Entfaltung hat. Raumhohe Verglasungen lassen viel Licht in das Gebäude und verleihen dem Innenraum eine luftige Großzügigkeit. Das Wohn- und Praxishaus mit seinem wellenförmigen Dach und Schwimmteich ist eine herrliche Oase für Vier.
Fotos: D. Vieser
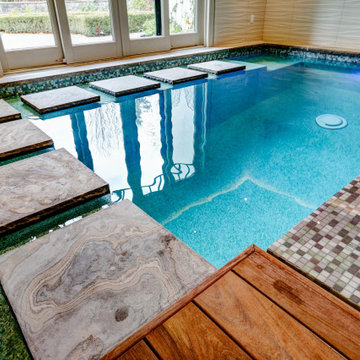
To help the pool look balanced in the room and to provide access to the patio doors and underwater bench, a stepping-stone path was created using sandblasted Eramosa flagstone. The stepping-stones not only add another texture to the room, but also look more interesting than a typical perimeter walkway.
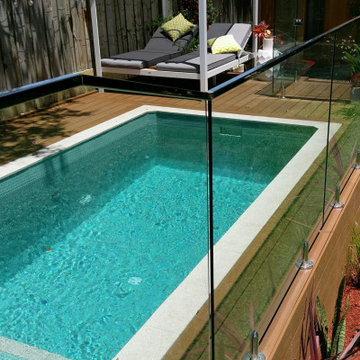
A mosaic tiled plunge pool has dramatically improved the rear entertaining area of an East Fremantle home. A rectangular plunge pool, concrete and fully tiled. This pool is precast, finished entirely off site and craned into place.
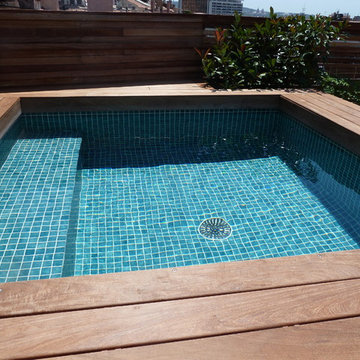
Banco interior con revestimiento de 4cmx4cm.
Design ideas for a small contemporary rooftop custom-shaped aboveground pool in Barcelona with decking.
Design ideas for a small contemporary rooftop custom-shaped aboveground pool in Barcelona with decking.
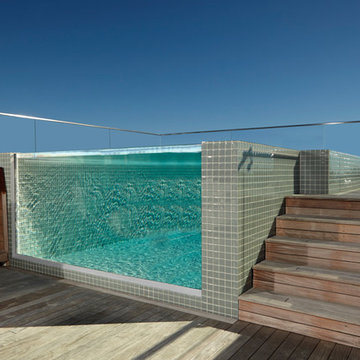
Rooftop stainless steel pool finished in gray tile. The pool features an acrylic viewing window, fire feature, infinity edge and bench seating.
Design ideas for a small beach style rooftop rectangular aboveground pool in Other with decking.
Design ideas for a small beach style rooftop rectangular aboveground pool in Other with decking.
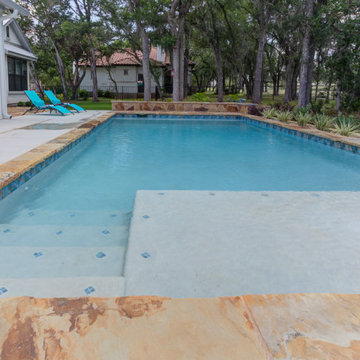
One story stone house on a corner lot.
Mid-sized transitional backyard rectangular natural pool in Austin with a hot tub and decking.
Mid-sized transitional backyard rectangular natural pool in Austin with a hot tub and decking.
Turquoise Pool Design Ideas with Decking
5
