Turquoise Powder Room Design Ideas with Shaker Cabinets
Refine by:
Budget
Sort by:Popular Today
1 - 20 of 55 photos
Item 1 of 3

We added tongue & groove panelling, wallpaper, a bespoke mirror and painted vanity with marble worktop to the downstairs loo of the Isle of Wight project
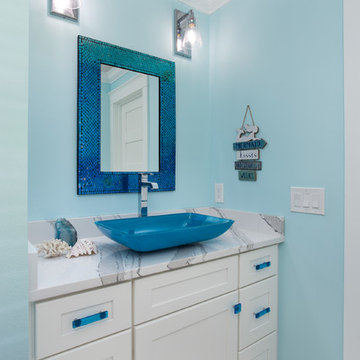
This bright, whimsical powder room features a turquoise glass vessel sink, glass mosaic mirror and coordinating drawer pulls.
Photo of a small beach style powder room in Orlando with shaker cabinets, white cabinets, blue walls, a vessel sink, engineered quartz benchtops and white benchtops.
Photo of a small beach style powder room in Orlando with shaker cabinets, white cabinets, blue walls, a vessel sink, engineered quartz benchtops and white benchtops.
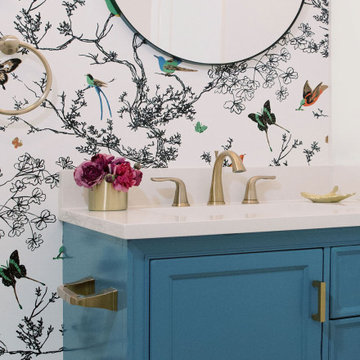
Photo of a small transitional powder room in Austin with shaker cabinets, blue cabinets, white walls, porcelain floors, a drop-in sink, engineered quartz benchtops, grey floor, white benchtops, a built-in vanity and wallpaper.
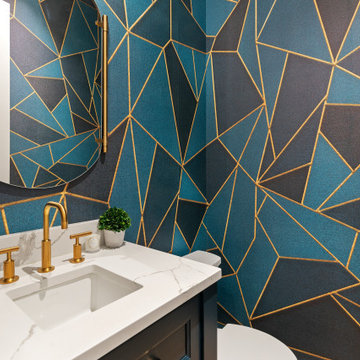
Design ideas for a mid-sized contemporary powder room in Dallas with shaker cabinets, blue cabinets, an undermount sink, engineered quartz benchtops, white benchtops, a built-in vanity and wallpaper.
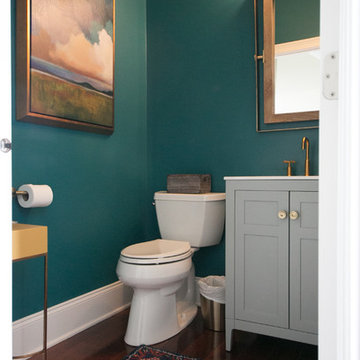
In this project, we transformed a main living area, kitchen and dining room from bland to stylish and comfortable for our clients entertaining needs. The kitchen was extended and opened up to the living room for better flow, both visual and functional. A built-in tv wall unit fills up a big blank wall and adds storage. New furnishings, lighting, art and accessories complete all spaces.
Photo Credit: Allie Mullin
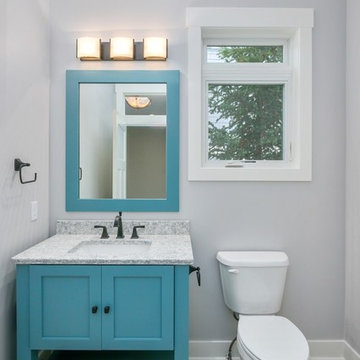
Design ideas for a transitional powder room in Grand Rapids with shaker cabinets, turquoise cabinets, a two-piece toilet, grey walls, an undermount sink, grey floor and grey benchtops.

© Lassiter Photography | ReVisionCharlotte.com
Mid-sized country powder room in Charlotte with shaker cabinets, medium wood cabinets, multi-coloured walls, porcelain floors, an undermount sink, quartzite benchtops, grey floor, grey benchtops, a floating vanity and decorative wall panelling.
Mid-sized country powder room in Charlotte with shaker cabinets, medium wood cabinets, multi-coloured walls, porcelain floors, an undermount sink, quartzite benchtops, grey floor, grey benchtops, a floating vanity and decorative wall panelling.
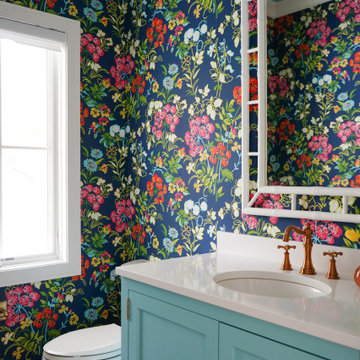
Design ideas for a transitional powder room in Minneapolis with shaker cabinets, turquoise cabinets, multi-coloured walls, medium hardwood floors, an undermount sink, brown floor, white benchtops and wallpaper.
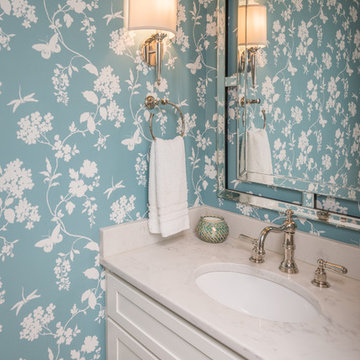
Bill Worley
Photo of a traditional powder room in Louisville with shaker cabinets, white cabinets, multi-coloured walls, an undermount sink and white benchtops.
Photo of a traditional powder room in Louisville with shaker cabinets, white cabinets, multi-coloured walls, an undermount sink and white benchtops.

Inspiration for a small beach style powder room in Orange County with shaker cabinets, green cabinets, a one-piece toilet, white walls, mosaic tile floors, an undermount sink, engineered quartz benchtops, green floor, white benchtops, a built-in vanity and wallpaper.
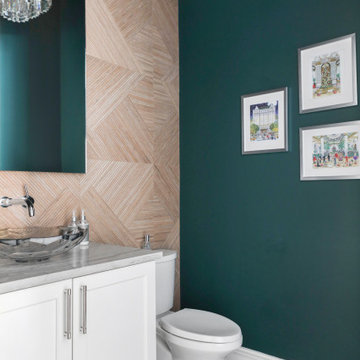
This is an example of a mid-sized transitional powder room in Dallas with shaker cabinets, white cabinets, a two-piece toilet, brown tile, porcelain tile, green walls, medium hardwood floors, a vessel sink, quartzite benchtops, brown floor, grey benchtops and a floating vanity.
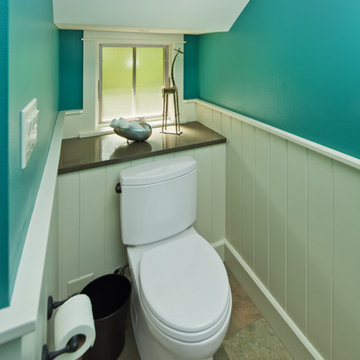
Powder Room
Photographer: Patrick Wong, Atelier Wong
This is an example of a small arts and crafts powder room in Austin with shaker cabinets, white cabinets, a two-piece toilet, blue walls, porcelain floors, engineered quartz benchtops and multi-coloured floor.
This is an example of a small arts and crafts powder room in Austin with shaker cabinets, white cabinets, a two-piece toilet, blue walls, porcelain floors, engineered quartz benchtops and multi-coloured floor.
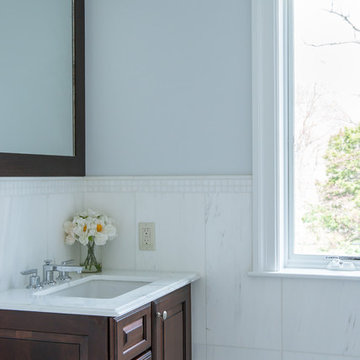
Inspiration for a transitional powder room in New York with shaker cabinets, dark wood cabinets and white tile.
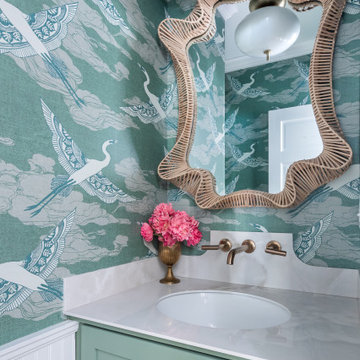
Inspiration for a transitional powder room in Raleigh with shaker cabinets, turquoise cabinets, multi-coloured walls, an undermount sink, grey benchtops, decorative wall panelling and wallpaper.
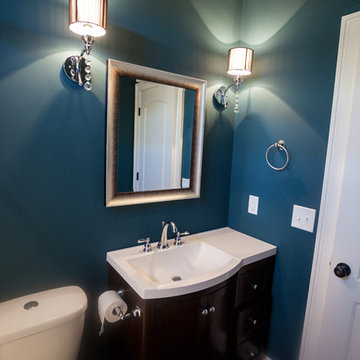
TTime Photography
Inspiration for a small transitional powder room in Nashville with an integrated sink, shaker cabinets, dark wood cabinets, a two-piece toilet and green walls.
Inspiration for a small transitional powder room in Nashville with an integrated sink, shaker cabinets, dark wood cabinets, a two-piece toilet and green walls.
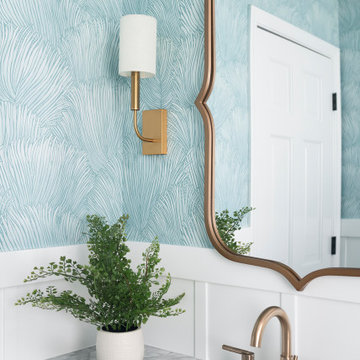
Inspiration for a mid-sized transitional powder room in Chicago with shaker cabinets, blue cabinets, blue walls, marble floors, an undermount sink, marble benchtops, grey floor, white benchtops, a freestanding vanity and wallpaper.
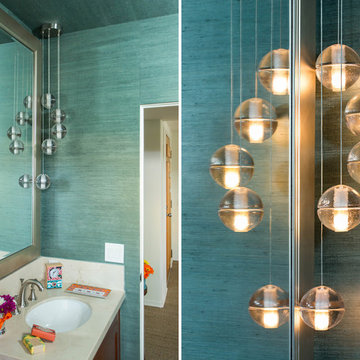
The Five-Light Bocci Pendant hangs over the vanity in the powder room for dramatic flair.
This is an example of a small beach style powder room in Los Angeles with shaker cabinets, dark wood cabinets, a one-piece toilet, beige tile, marble, blue walls, light hardwood floors, an undermount sink, marble benchtops and grey floor.
This is an example of a small beach style powder room in Los Angeles with shaker cabinets, dark wood cabinets, a one-piece toilet, beige tile, marble, blue walls, light hardwood floors, an undermount sink, marble benchtops and grey floor.
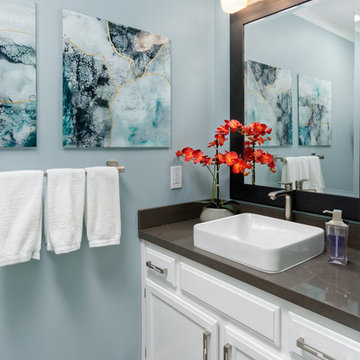
Blue Gator Photography
This is an example of a small transitional powder room in San Francisco with shaker cabinets, white cabinets, a two-piece toilet, gray tile, grey walls, porcelain floors, a vessel sink, engineered quartz benchtops, grey floor and grey benchtops.
This is an example of a small transitional powder room in San Francisco with shaker cabinets, white cabinets, a two-piece toilet, gray tile, grey walls, porcelain floors, a vessel sink, engineered quartz benchtops, grey floor and grey benchtops.
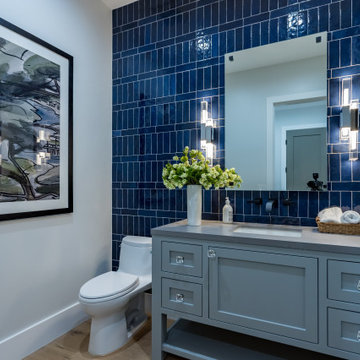
Newly constructed Smart home with attached 3 car garage in Encino! A proud oak tree beckons you to this blend of beauty & function offering recessed lighting, LED accents, large windows, wide plank wood floors & built-ins throughout. Enter the open floorplan including a light filled dining room, airy living room offering decorative ceiling beams, fireplace & access to the front patio, powder room, office space & vibrant family room with a view of the backyard. A gourmets delight is this kitchen showcasing built-in stainless-steel appliances, double kitchen island & dining nook. There’s even an ensuite guest bedroom & butler’s pantry. Hosting fun filled movie nights is turned up a notch with the home theater featuring LED lights along the ceiling, creating an immersive cinematic experience. Upstairs, find a large laundry room, 4 ensuite bedrooms with walk-in closets & a lounge space. The master bedroom has His & Hers walk-in closets, dual shower, soaking tub & dual vanity. Outside is an entertainer’s dream from the barbecue kitchen to the refreshing pool & playing court, plus added patio space, a cabana with bathroom & separate exercise/massage room. With lovely landscaping & fully fenced yard, this home has everything a homeowner could dream of!
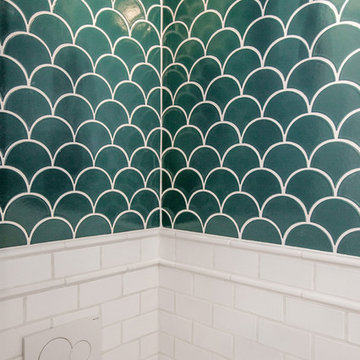
Conversion of light well into powder room: The power room contains an in-wall toilet and European sink/faucet. Tiles are custom made by Fireclay. Windows in the door and wall are switchable (on/off) smart glass.
Turquoise Powder Room Design Ideas with Shaker Cabinets
1