Turquoise Powder Room Design Ideas with White Cabinets
Sort by:Popular Today
1 - 20 of 136 photos

Palm Springs - Bold Funkiness. This collection was designed for our love of bold patterns and playful colors.
Photo of a small midcentury powder room in Los Angeles with flat-panel cabinets, white cabinets, a wall-mount toilet, green tile, cement tile, white walls, ceramic floors, an undermount sink, engineered quartz benchtops, white floor, white benchtops and a freestanding vanity.
Photo of a small midcentury powder room in Los Angeles with flat-panel cabinets, white cabinets, a wall-mount toilet, green tile, cement tile, white walls, ceramic floors, an undermount sink, engineered quartz benchtops, white floor, white benchtops and a freestanding vanity.
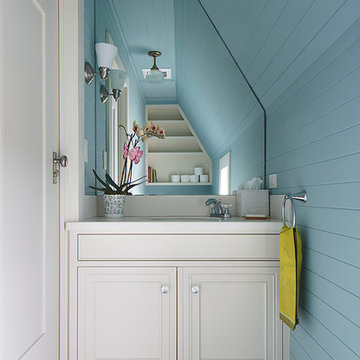
Construction by Plath + Co.
Photography by Eric Rorer.
Interior Design by Jan Wasson.
Design ideas for a small traditional powder room in San Francisco with an undermount sink, beaded inset cabinets, white cabinets, solid surface benchtops, blue walls and painted wood floors.
Design ideas for a small traditional powder room in San Francisco with an undermount sink, beaded inset cabinets, white cabinets, solid surface benchtops, blue walls and painted wood floors.
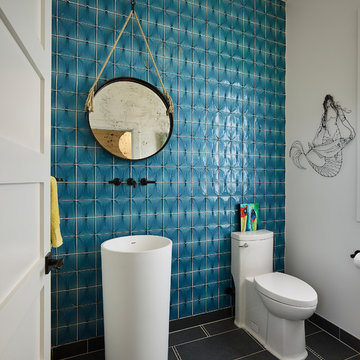
Small beach style powder room in San Francisco with a one-piece toilet, blue tile, blue walls, a pedestal sink, grey floor, white cabinets and glass tile.
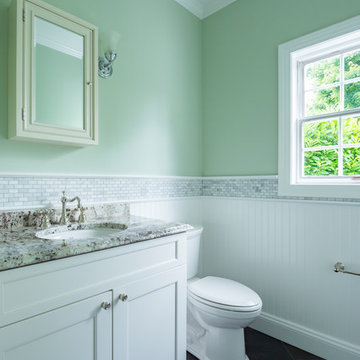
The expanded powder room gets a classy upgrade with a marble tile accent band, capping off a farmhouse-styled bead-board wainscot. Crown moulding, an elegant medicine cabinet, traditional-styled wall sconces, and an antique-looking faucet give the space character.
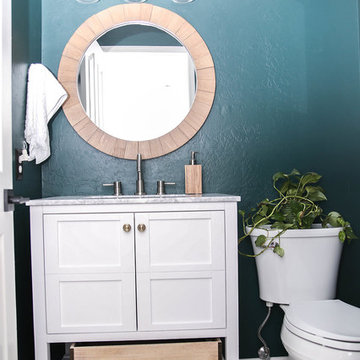
Painted this bathroom a deep green and added new tile, vanity, mirror and lighting to give this space some character.
Photo of a small midcentury powder room in Phoenix with furniture-like cabinets, white cabinets, a one-piece toilet, green walls, ceramic floors, a console sink, marble benchtops, white floor and white benchtops.
Photo of a small midcentury powder room in Phoenix with furniture-like cabinets, white cabinets, a one-piece toilet, green walls, ceramic floors, a console sink, marble benchtops, white floor and white benchtops.
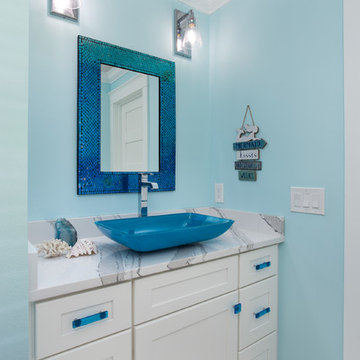
This bright, whimsical powder room features a turquoise glass vessel sink, glass mosaic mirror and coordinating drawer pulls.
Photo of a small beach style powder room in Orlando with shaker cabinets, white cabinets, blue walls, a vessel sink, engineered quartz benchtops and white benchtops.
Photo of a small beach style powder room in Orlando with shaker cabinets, white cabinets, blue walls, a vessel sink, engineered quartz benchtops and white benchtops.
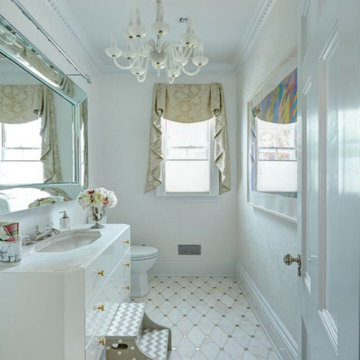
Photography by Michael Biondo
Mid-sized traditional powder room in New York with furniture-like cabinets, white cabinets, a two-piece toilet, white tile, white walls, marble floors, an undermount sink, marble benchtops and white benchtops.
Mid-sized traditional powder room in New York with furniture-like cabinets, white cabinets, a two-piece toilet, white tile, white walls, marble floors, an undermount sink, marble benchtops and white benchtops.
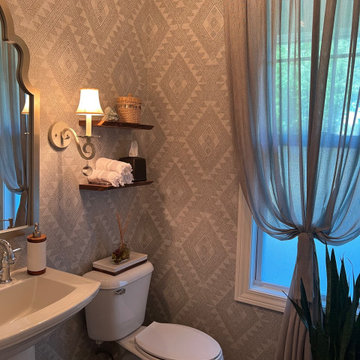
Small transitional powder room in Detroit with white cabinets, dark hardwood floors, a pedestal sink and wallpaper.
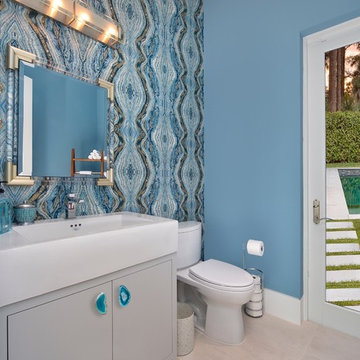
Naples, FL Contemporary Agate Bathroom Cabinets Designed by Tyler Hurst of Kountry Kraft, Inc.
https://www.kountrykraft.com/photo-gallery/agate-cabinets-naples-fl-f106979/
#KountryKraft #AgateBathroomCabinets #CustomCabinetry
Cabinetry Style: Inset/No Bead
Door Design: Purity
Custom Color: Custom Paint Match to Benjamin Moore #1591 Sterling
Job Number: F106979
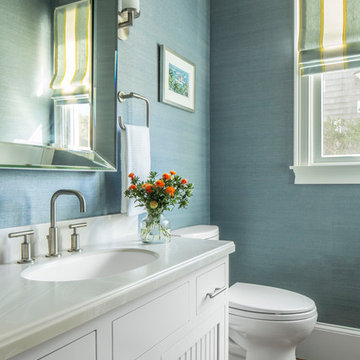
Wallpaper: Donghia | Grass Cloth | Color: Sky Blue HY-0400- BY
TEAM ///
Architect: LDa Architecture & Interiors ///
Interior Design: Kennerknecht Design Group ///
Builder: Macomber Carpentry & Construction ///
Photographer: Sean Litchfield Photography ///

We wanted to make a statement in the small powder bathroom with the color blue! Hand-painted wood tiles are on the accent wall behind the mirror, toilet, and sink, creating the perfect pop of design. Brass hardware and plumbing is used on the freestanding sink to give contrast to the blue and green color scheme. An elegant mirror stands tall in order to make the space feel larger. Light green penny floor tile is put in to also make the space feel larger than it is. We decided to add a pop of a complimentary color with a large artwork that has the color orange. This allows the space to take a break from the blue and green color scheme. This powder bathroom is small but mighty.
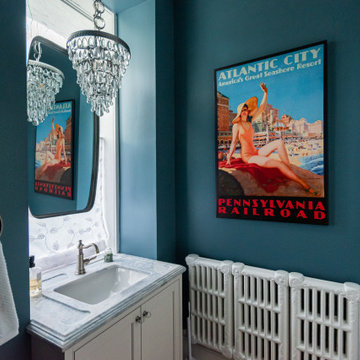
After removing a structural support beam in the center of this colonial home's kitchen Gardner/Fox designed and built an open, updated space with plenty of room for friends and family. The new design includes ample storage and counter space, as well as a coffee station and work desk. The renovation also included the installation of a new bar and updated powder room.
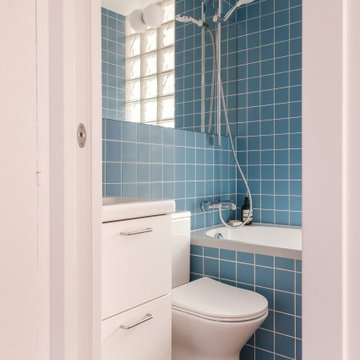
This is an example of a small traditional powder room in Paris with beaded inset cabinets, white cabinets, blue tile, blue walls, linoleum floors, a drop-in sink, brown floor and a floating vanity.
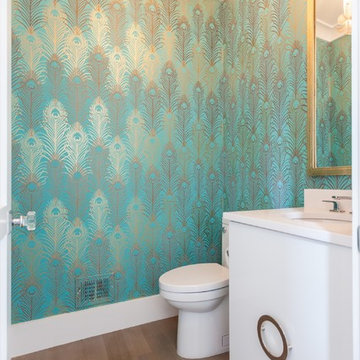
Inspiration for a contemporary powder room in DC Metro with flat-panel cabinets, white cabinets, multi-coloured walls, light hardwood floors, an undermount sink, grey floor and white benchtops.
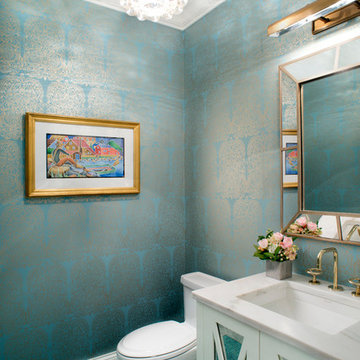
Photo of a transitional powder room in Chicago with glass-front cabinets, white cabinets, a two-piece toilet, blue tile, blue walls, mosaic tile floors, marble benchtops and an undermount sink.

This is an example of a transitional powder room in New York with white cabinets, black and white tile, black walls, porcelain floors, engineered quartz benchtops, black floor, white benchtops, a freestanding vanity, coffered and wallpaper.
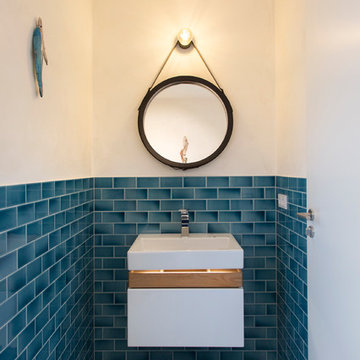
Fotograf: Jens Schumann
Der vielsagende Name „Black Beauty“ lag den Bauherren und Architekten nach Fertigstellung des anthrazitfarbenen Fassadenputzes auf den Lippen. Zusammen mit den ausgestülpten Fensterfaschen in massivem Lärchenholz ergibt sich ein reizvolles Spiel von Farbe und Material, Licht und Schatten auf der Fassade in dem sonst eher unauffälligen Straßenzug in Berlin-Biesdorf.
Das ursprünglich beige verklinkerte Fertighaus aus den 90er Jahren sollte den Bedürfnissen einer jungen Familie angepasst werden. Sie leitet ein erfolgreiches Internet-Startup, Er ist Ramones-Fan und -Sammler, Moderator und Musikjournalist, die Tochter ist gerade geboren. So modern und unkonventionell wie die Bauherren sollte auch das neue Heim werden. Eine zweigeschossige Galeriesituation gibt dem Eingangsbereich neue Großzügigkeit, die Zusammenlegung von Räumen im Erdgeschoss und die Neugliederung im Obergeschoss bieten eindrucksvolle Durchblicke und sorgen für Funktionalität, räumliche Qualität, Licht und Offenheit.
Zentrale Gestaltungselemente sind die auch als Sitzgelegenheit dienenden Fensterfaschen, die filigranen Stahltüren als Sonderanfertigung sowie der ebenso zum industriellen Charme der Türen passende Sichtestrich-Fußboden. Abgerundet wird der vom Charakter her eher kraftvolle und cleane industrielle Stil durch ein zartes Farbkonzept in Blau- und Grüntönen Skylight, Light Blue und Dix Blue und einer Lasurtechnik als Grundton für die Wände und kräftigere Farbakzente durch Craqueléfliesen von Golem. Ausgesuchte Leuchten und Lichtobjekte setzen Akzente und geben den Räumen den letzten Schliff und eine besondere Rafinesse. Im Außenbereich lädt die neue Stufenterrasse um den Pool zu sommerlichen Gartenparties ein.
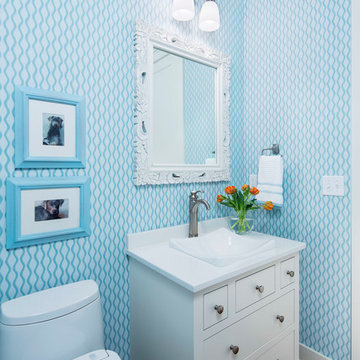
Martha O'Hara Interiors, Interior Design & Photo Styling | Stellar Homes | Troy Thies, Photography
Please Note: All “related,” “similar,” and “sponsored” products tagged or listed by Houzz are not actual products pictured. They have not been approved by Martha O’Hara Interiors nor any of the professionals credited. For information about our work, please contact design@oharainteriors.com.
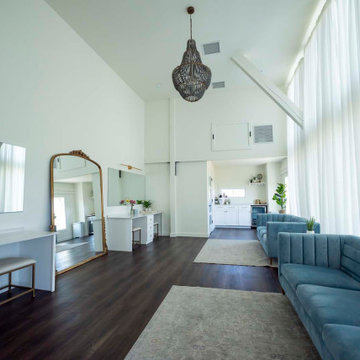
Post and beam wedding venue bridal suite with built in vanity and couches
This is an example of a mid-sized country powder room with white cabinets, white walls, dark hardwood floors, granite benchtops and brown floor.
This is an example of a mid-sized country powder room with white cabinets, white walls, dark hardwood floors, granite benchtops and brown floor.
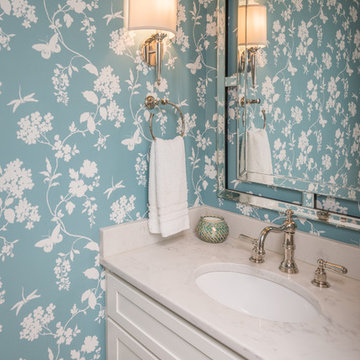
Bill Worley
Photo of a traditional powder room in Louisville with shaker cabinets, white cabinets, multi-coloured walls, an undermount sink and white benchtops.
Photo of a traditional powder room in Louisville with shaker cabinets, white cabinets, multi-coloured walls, an undermount sink and white benchtops.
Turquoise Powder Room Design Ideas with White Cabinets
1