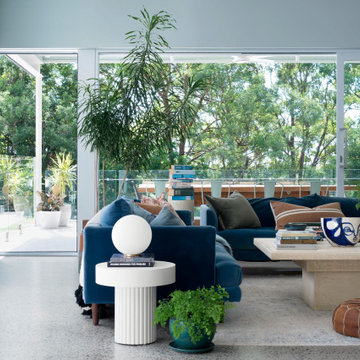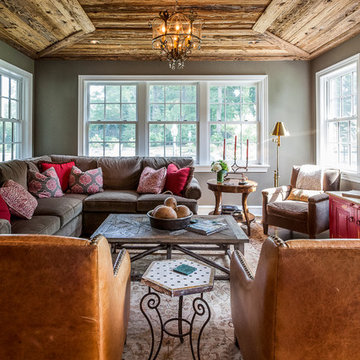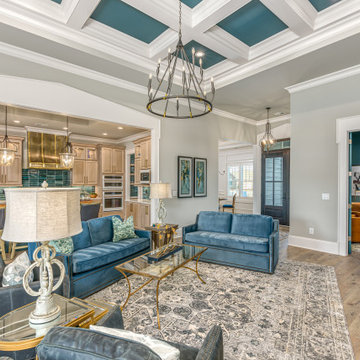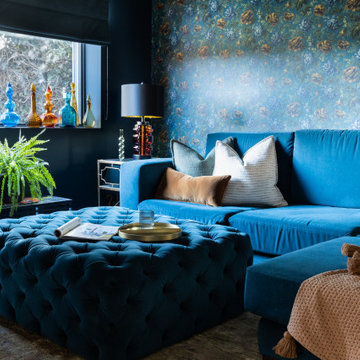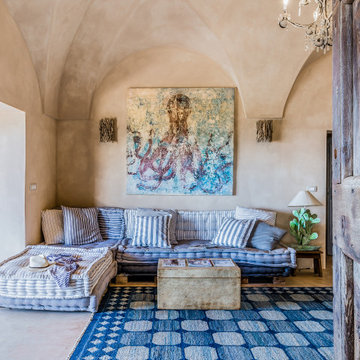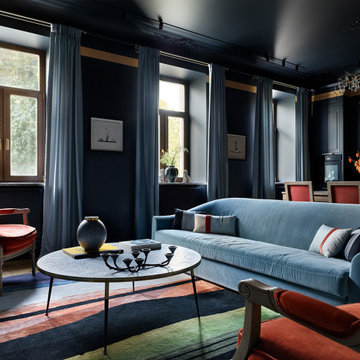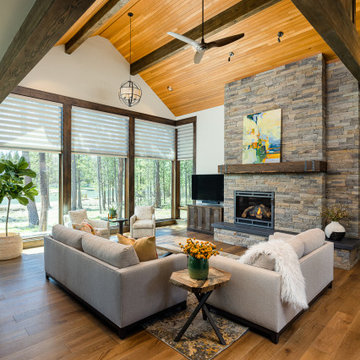Purple, Turquoise Living Room Design Photos
Refine by:
Budget
Sort by:Popular Today
1 - 20 of 14,698 photos
Item 1 of 3

Inspiration for a small eclectic formal enclosed living room in Sydney with white walls, medium hardwood floors, no fireplace, no tv and brown floor.
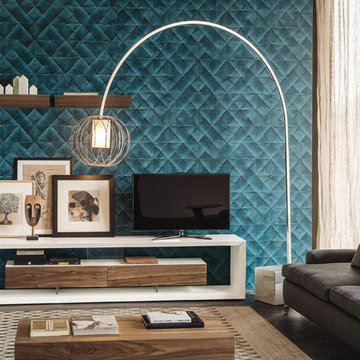
Boxer TV Stand offers beautiful lines and functional disposition with its minimal structure and contrasting materials. Manufactured in Italy by Cattelan Italia, Boxer Designer TV Stand is available in 3 sizes with graphite or white matte lacquered frame and Canaletto walnut, graphite or white matte lacquered drawer section. The smallest Boxer TV stand features a flap door white the two larger sizes have a flap door and a drawer.
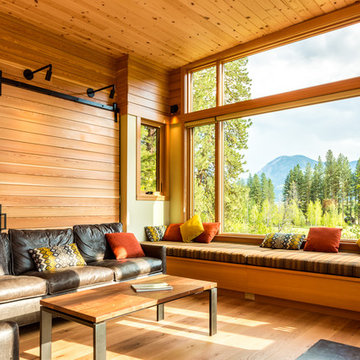
Inspiration for a mid-sized country open concept living room in Seattle with a library, a wood stove, a metal fireplace surround, brown walls, light hardwood floors and beige floor.
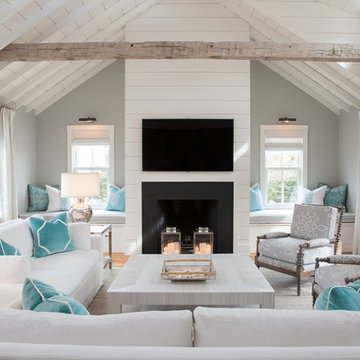
Large beach style open concept living room in Boston with grey walls, a standard fireplace, a wall-mounted tv and light hardwood floors.
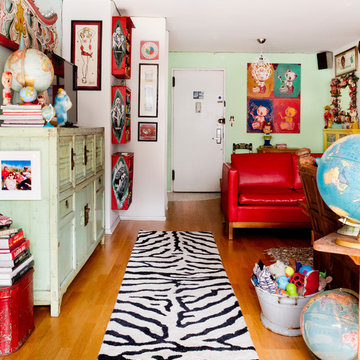
Front foyer and living room space separated by vintage red Naugahyde sofa. Featured in 'My Houzz'. photo: Rikki Snyder
This is an example of a small eclectic formal open concept living room in New York with medium hardwood floors, white walls, no fireplace, a freestanding tv and brown floor.
This is an example of a small eclectic formal open concept living room in New York with medium hardwood floors, white walls, no fireplace, a freestanding tv and brown floor.
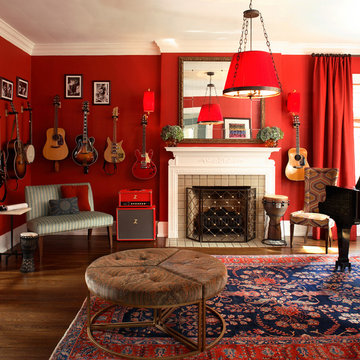
Red walls, red light fixtures, dramatic but fun, doubles as a living room and music room, traditional house with eclectic furnishings, black and white photography of family over guitars, hanging guitars on walls to keep open space on floor, grand piano, custom #317 cocktail ottoman from the Christy Dillard Collection by Lorts, antique persian rug. Chris Little Photography
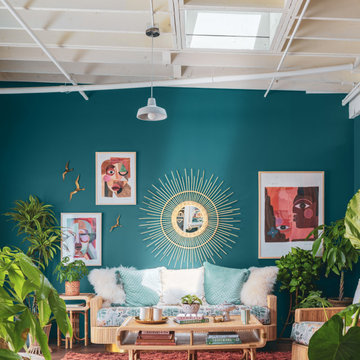
VELUX skylights enhance the decor of this jewel tone living room.
Design ideas for an eclectic living room in Charlotte.
Design ideas for an eclectic living room in Charlotte.
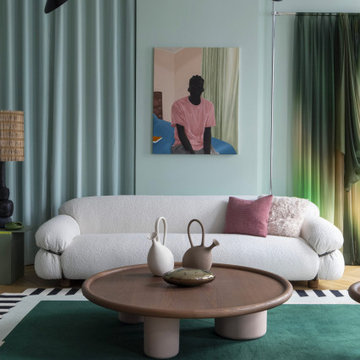
Passionnée d’art et de décoration, l’architecte d’intérieur Claude Cartier, transforme son appartement de 110m2 en manifeste débridé de sa créativité.
En plein coeur de Lyon, le nouvel appartement de Claude Cartier est la quintessence de son savoir-faire. Un décor coloré, un peu rock pour faire twister les choses, des bases architecturées et une forte inspiration méditerranéenne.
Claude Cartier confirme avec maestria sa maîtrise chromatique et sons sens de la mise en scène. La décoratrice casse les codes classiques avec une jubilation palpable, chahutant les chevrons d’un parquet point de Hongrie par des rayures aux murs, encastrant la cheminée en marbre dans une paroi en zelliges.
“J’ai toujours aimé apporter un accent contemporain aux appartements bourgeois”, commente celle qui sait manier l’art délicat du mix and match.
Dès l’entrée le ton est donné, les murs couleurs cigare réchauffent un sol en damier noir et blanc. La cuisine aux lignes rigoureuses tranche radicalement avec le reste de l’appartement. Dans le salon où la rondeur est partout, l’architecte d’intérieur a décliné sa couleur fétiche, le vert, du plus mentholé au plus tonique. L’esprit cabine de plage s’affirme dans la salle de bain, où la décoratrice a joué sur les effets de rayures.
Un appartement entièrement repensé dans sa distribution et ses perspectives, magistral !
Les teintes utilisées pour ce projet :
Sung Grey - HC24, Pinacée - FOR20, Pure Grey 4 - PG04, Jaune 2210 - IT05, Neige - SL01, Odyssée - IT09, Essaim - FOR28, SC230, Aquila - RSB26.
Créateur : Claude Cartier, Site : https://www.claude-cartier.com, Photographe : © Guillaume Grasset.

I used soft arches, warm woods, and loads of texture to create a warm and sophisticated yet casual space.
Design ideas for a mid-sized country living room in Boise with white walls, medium hardwood floors, a standard fireplace, a plaster fireplace surround, vaulted and planked wall panelling.
Design ideas for a mid-sized country living room in Boise with white walls, medium hardwood floors, a standard fireplace, a plaster fireplace surround, vaulted and planked wall panelling.
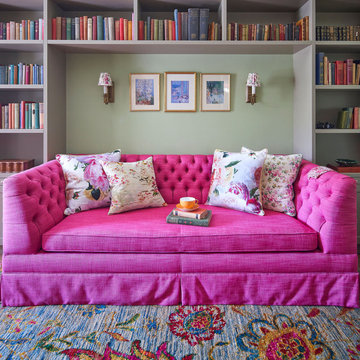
Design ideas for a large eclectic enclosed living room in Sydney with a library, green walls and multi-coloured floor.
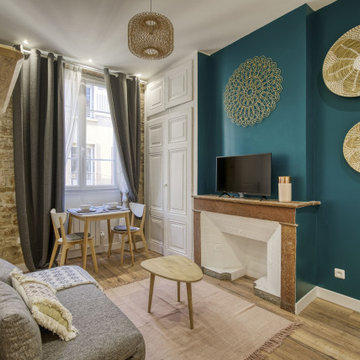
Rénovation complète d'un appartement T2 défraichi d'environ 25m² à Lyon destiné à une mise en location meublée.
Réalisé dans un style contemporain / Scandinave avec conservation du mur en pierres apparentes, et de la cheminée ancienne, le tout avec un budget serré.
Budget total (travaux, cuisine, mobilier, etc...) : ~ 30 000€

Our clients wanted the ultimate modern farmhouse custom dream home. They found property in the Santa Rosa Valley with an existing house on 3 ½ acres. They could envision a new home with a pool, a barn, and a place to raise horses. JRP and the clients went all in, sparing no expense. Thus, the old house was demolished and the couple’s dream home began to come to fruition.
The result is a simple, contemporary layout with ample light thanks to the open floor plan. When it comes to a modern farmhouse aesthetic, it’s all about neutral hues, wood accents, and furniture with clean lines. Every room is thoughtfully crafted with its own personality. Yet still reflects a bit of that farmhouse charm.
Their considerable-sized kitchen is a union of rustic warmth and industrial simplicity. The all-white shaker cabinetry and subway backsplash light up the room. All white everything complimented by warm wood flooring and matte black fixtures. The stunning custom Raw Urth reclaimed steel hood is also a star focal point in this gorgeous space. Not to mention the wet bar area with its unique open shelves above not one, but two integrated wine chillers. It’s also thoughtfully positioned next to the large pantry with a farmhouse style staple: a sliding barn door.
The master bathroom is relaxation at its finest. Monochromatic colors and a pop of pattern on the floor lend a fashionable look to this private retreat. Matte black finishes stand out against a stark white backsplash, complement charcoal veins in the marble looking countertop, and is cohesive with the entire look. The matte black shower units really add a dramatic finish to this luxurious large walk-in shower.
Photographer: Andrew - OpenHouse VC
Purple, Turquoise Living Room Design Photos
1
