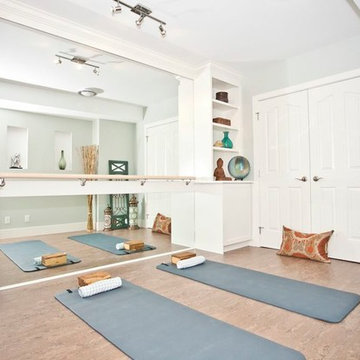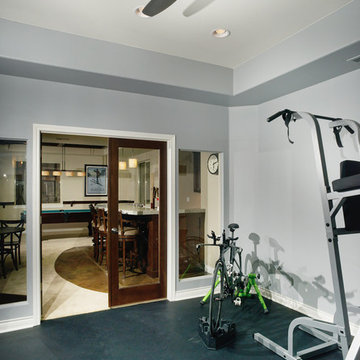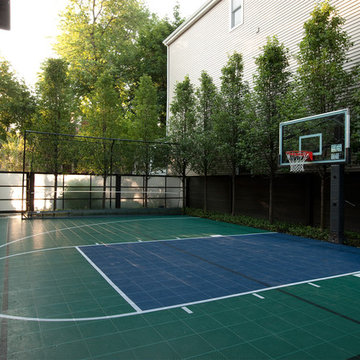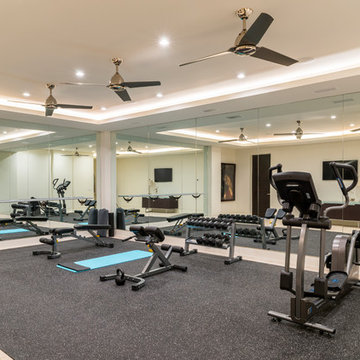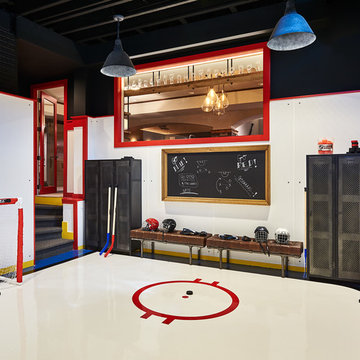Red, Turquoise Home Gym Design Ideas
Refine by:
Budget
Sort by:Popular Today
1 - 20 of 686 photos
Item 1 of 3
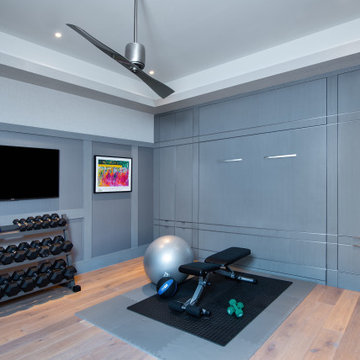
Inspiration for a mediterranean home gym in Miami with medium hardwood floors and recessed.
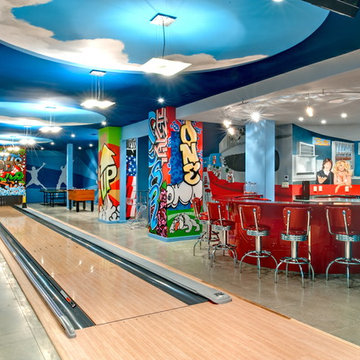
Galina Coada
Photo of a contemporary home gym in Atlanta with blue walls and concrete floors.
Photo of a contemporary home gym in Atlanta with blue walls and concrete floors.
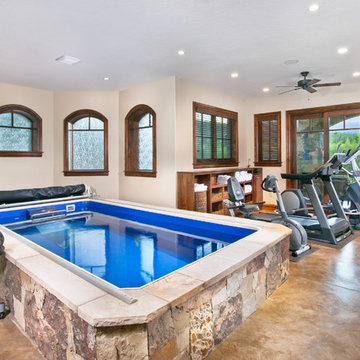
Pinnacle Mountain Homes
©2012 Darren Edwards Photographs
This is an example of a traditional multipurpose gym in Denver with beige walls.
This is an example of a traditional multipurpose gym in Denver with beige walls.
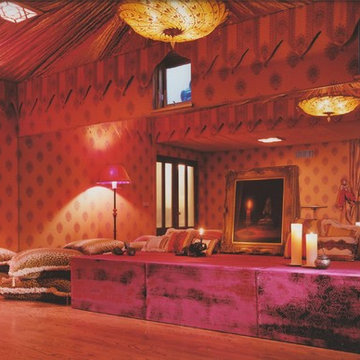
After taking a private yoga class with my client in her home basement I was inspired to turn the room into a real yoga enviornment. I imported the fabric from Morroco to upholster the walls and deaden the sound., tented the ceiling with a sheer fabric embellished with pearls and used a Fortuny fixture for the pendant light. We were underground so I found some wonderful Buddahs and placed them outside in front of the windows. An upholstered plateform was made for the teacher so she could see the whole class from above.
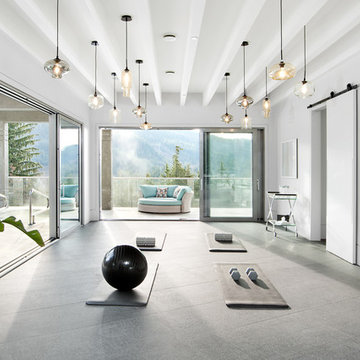
Christina Faminoff
www.christinafaminoff.com
www.faminoff.ca
Contemporary home yoga studio in Vancouver with white walls and grey floor.
Contemporary home yoga studio in Vancouver with white walls and grey floor.
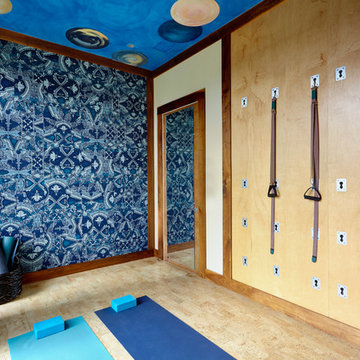
Inspiration for an eclectic home yoga studio in New York with multi-coloured walls.
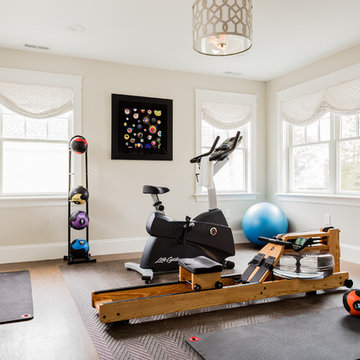
In September of 2015, Boston magazine opened its eleventh Design Home project at Turner Hill, a residential, luxury golf community in Ipswich, MA. The featured unit is a three story residence with an eclectic, sophisticated style. Situated just miles from the ocean, this idyllic residence has top of the line appliances, exquisite millwork, and lush furnishings.
Landry & Arcari Rugs and Carpeting consulted with lead designer Chelsi Christensen and provided over a dozen rugs for this project. For more information about the Design Home, please visit:
http://www.bostonmagazine.com/designhome2015/
Designer: Chelsi Christensen, Design East Interiors,
Photographer: Michael J. Lee
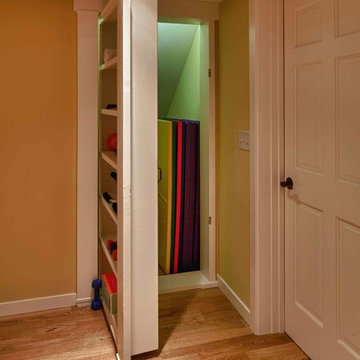
Steve Silverman, Steve Silverman Imaging
Design ideas for a transitional home gym in Minneapolis.
Design ideas for a transitional home gym in Minneapolis.
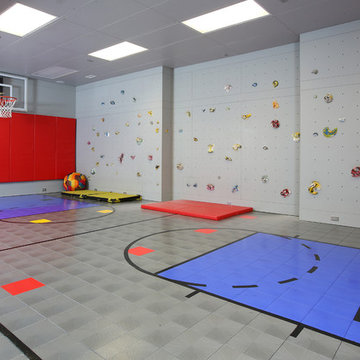
Amanda Beattie - Boston Virtual Imaging
Design ideas for a contemporary indoor sport court in Boston with grey walls and grey floor.
Design ideas for a contemporary indoor sport court in Boston with grey walls and grey floor.
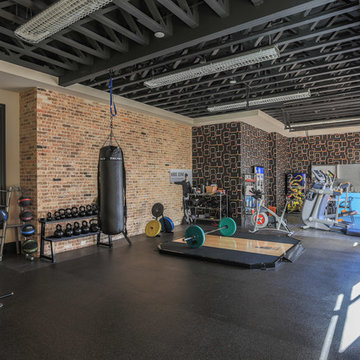
Industrial multipurpose gym in Dallas with multi-coloured walls and grey floor.
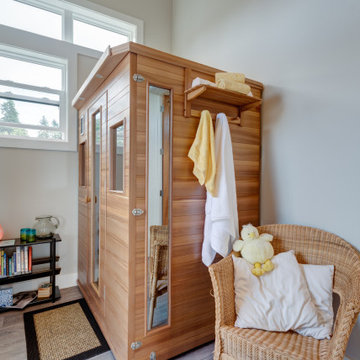
A retired couple desired a valiant master suite in their “forever home”. After living in their mid-century house for many years, they approached our design team with a concept to add a 3rd story suite with sweeping views of Puget sound. Our team stood atop the home’s rooftop with the clients admiring the view that this structural lift would create in enjoyment and value. The only concern was how they and their dear-old dog, would get from their ground floor garage entrance in the daylight basement to this new suite in the sky?
Our CAPS design team specified universal design elements throughout the home, to allow the couple and their 120lb. Pit Bull Terrier to age in place. A new residential elevator added to the westside of the home. Placing the elevator shaft on the exterior of the home minimized the need for interior structural changes.
A shed roof for the addition followed the slope of the site, creating tall walls on the east side of the master suite to allow ample daylight into rooms without sacrificing useable wall space in the closet or bathroom. This kept the western walls low to reduce the amount of direct sunlight from the late afternoon sun, while maximizing the view of the Puget Sound and distant Olympic mountain range.
The master suite is the crowning glory of the redesigned home. The bedroom puts the bed up close to the wide picture window. While soothing violet-colored walls and a plush upholstered headboard have created a bedroom that encourages lounging, including a plush dog bed. A private balcony provides yet another excuse for never leaving the bedroom suite, and clerestory windows between the bedroom and adjacent master bathroom help flood the entire space with natural light.
The master bathroom includes an easy-access shower, his-and-her vanities with motion-sensor toe kick lights, and pops of beachy blue in the tile work and on the ceiling for a spa-like feel.
Some other universal design features in this master suite include wider doorways, accessible balcony, wall mounted vanities, tile and vinyl floor surfaces to reduce transition and pocket doors for easy use.
A large walk-through closet links the bedroom and bathroom, with clerestory windows at the high ceilings The third floor is finished off with a vestibule area with an indoor sauna, and an adjacent entertainment deck with an outdoor kitchen & bar.
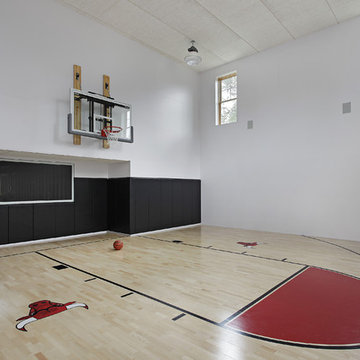
Underground basketball court in private home.
Contemporary indoor sport court in Chicago with white walls and light hardwood floors.
Contemporary indoor sport court in Chicago with white walls and light hardwood floors.
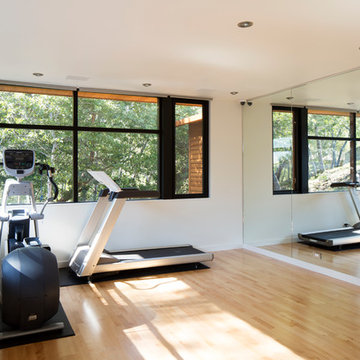
In the hills of San Anselmo in Marin County, this 5,000 square foot existing multi-story home was enlarged to 6,000 square feet with a new dance studio addition with new master bedroom suite and sitting room for evening entertainment and morning coffee. Sited on a steep hillside one acre lot, the back yard was unusable. New concrete retaining walls and planters were designed to create outdoor play and lounging areas with stairs that cascade down the hill forming a wrap-around walkway. The goal was to make the new addition integrate the disparate design elements of the house and calm it down visually. The scope was not to change everything, just the rear façade and some of the side facades.
The new addition is a long rectangular space inserted into the rear of the building with new up-swooping roof that ties everything together. Clad in red cedar, the exterior reflects the relaxed nature of the one acre wooded hillside site. Fleetwood windows and wood patterned tile complete the exterior color material palate.
The sitting room overlooks a new patio area off of the children’s playroom and features a butt glazed corner window providing views filtered through a grove of bay laurel trees. Inside is a television viewing area with wetbar off to the side that can be closed off with a concealed pocket door to the master bedroom. The bedroom was situated to take advantage of these views of the rear yard and the bed faces a stone tile wall with recessed skylight above. The master bath, a driving force for the project, is large enough to allow both of them to occupy and use at the same time.
The new dance studio and gym was inspired for their two daughters and has become a facility for the whole family. All glass, mirrors and space with cushioned wood sports flooring, views to the new level outdoor area and tree covered side yard make for a dramatic turnaround for a home with little play or usable outdoor space previously.
Photo Credit: Paul Dyer Photography.

Leo Espinoza
Photo of a home gym in Mexico City with beige walls and beige floor.
Photo of a home gym in Mexico City with beige walls and beige floor.
Red, Turquoise Home Gym Design Ideas
1
