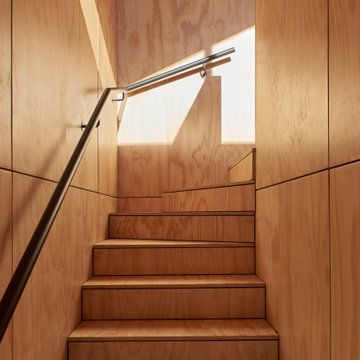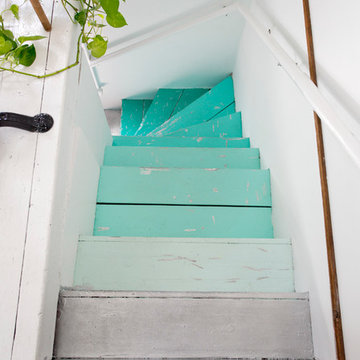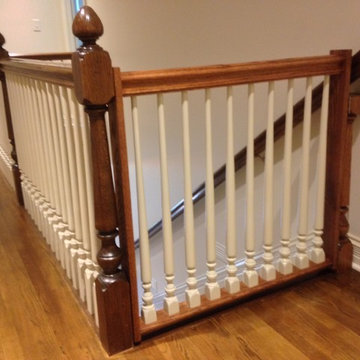Turquoise Staircase Design Ideas
Refine by:
Budget
Sort by:Popular Today
1 - 20 of 13,717 photos
Item 1 of 3

Somerville Road is constructed with beautiful, rich Blackbutt timber. Matched perfectly with a mid-century inspired balustrade design – a perfect match to the home it resides in.
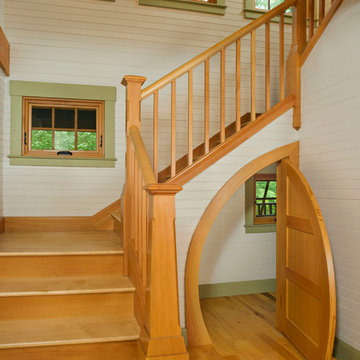
Intimate Stair with Hobbit Door . This project was a Guest House for a long time Battle Associates Client. Smaller, smaller, smaller the owners kept saying about the guest cottage right on the water's edge. The result was an intimate, almost diminutive, two bedroom cottage for extended family visitors. White beadboard interiors and natural wood structure keep the house light and airy. The fold-away door to the screen porch allows the space to flow beautifully.
Photographer: Nancy Belluscio

The Atherton House is a family compound for a professional couple in the tech industry, and their two teenage children. After living in Singapore, then Hong Kong, and building homes there, they looked forward to continuing their search for a new place to start a life and set down roots.
The site is located on Atherton Avenue on a flat, 1 acre lot. The neighboring lots are of a similar size, and are filled with mature planting and gardens. The brief on this site was to create a house that would comfortably accommodate the busy lives of each of the family members, as well as provide opportunities for wonder and awe. Views on the site are internal. Our goal was to create an indoor- outdoor home that embraced the benign California climate.
The building was conceived as a classic “H” plan with two wings attached by a double height entertaining space. The “H” shape allows for alcoves of the yard to be embraced by the mass of the building, creating different types of exterior space. The two wings of the home provide some sense of enclosure and privacy along the side property lines. The south wing contains three bedroom suites at the second level, as well as laundry. At the first level there is a guest suite facing east, powder room and a Library facing west.
The north wing is entirely given over to the Primary suite at the top level, including the main bedroom, dressing and bathroom. The bedroom opens out to a roof terrace to the west, overlooking a pool and courtyard below. At the ground floor, the north wing contains the family room, kitchen and dining room. The family room and dining room each have pocketing sliding glass doors that dissolve the boundary between inside and outside.
Connecting the wings is a double high living space meant to be comfortable, delightful and awe-inspiring. A custom fabricated two story circular stair of steel and glass connects the upper level to the main level, and down to the basement “lounge” below. An acrylic and steel bridge begins near one end of the stair landing and flies 40 feet to the children’s bedroom wing. People going about their day moving through the stair and bridge become both observed and observer.
The front (EAST) wall is the all important receiving place for guests and family alike. There the interplay between yin and yang, weathering steel and the mature olive tree, empower the entrance. Most other materials are white and pure.
The mechanical systems are efficiently combined hydronic heating and cooling, with no forced air required.
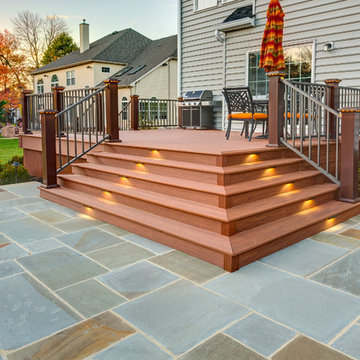
Composite Deck Steps with Undercap Lights and Wet-Laid Random Rectangular Full-Color Bluestone Patio.
L-shaped staircase in Wilmington.
L-shaped staircase in Wilmington.
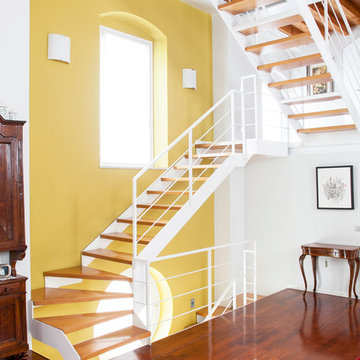
This is an example of a large mediterranean wood u-shaped staircase in Milan with open risers and metal railing.
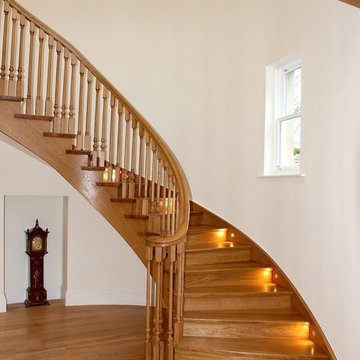
Solid European oak staircase with alternated spindle pattern.
Design ideas for a large traditional wood curved staircase in Other with wood risers.
Design ideas for a large traditional wood curved staircase in Other with wood risers.
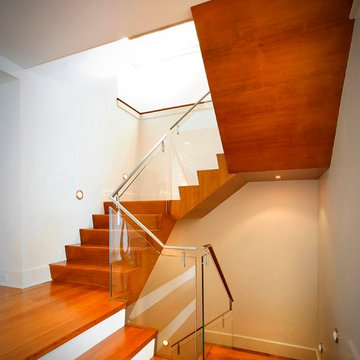
Mid-sized contemporary wood u-shaped staircase in New York with wood risers and glass railing.
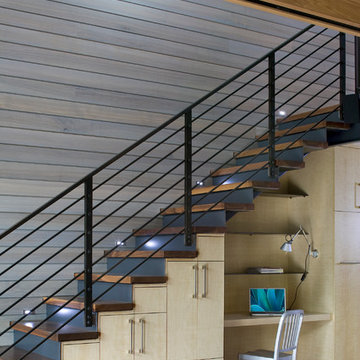
Kimberly Gavin
This is an example of a contemporary wood straight staircase in Denver with metal risers.
This is an example of a contemporary wood straight staircase in Denver with metal risers.
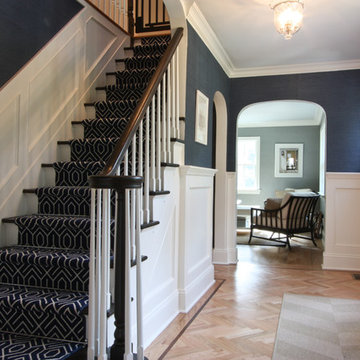
This foyer was updated with the addition of white paneling and new herringbone hardwood floors with a walnut border. The walls are covered in a navy blue grasscloth wallpaper from Thibaut. A navy and white geometric patterned stair-runner, held in place with stair rods capped with pineapple finials, further contributes to the home's coastal feel.
Photo by Mike Mroz of Michael Robert Construction

This is an example of a mid-sized industrial concrete floating staircase in Los Angeles with metal railing, brick walls and metal risers.
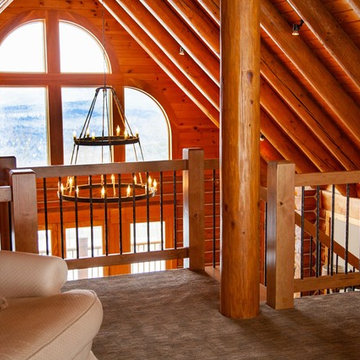
This is an example of a mid-sized country wood straight staircase in Boston with wood risers and metal railing.
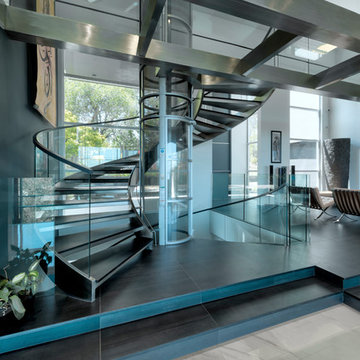
Curved stainless steel staircase, glass bridges and even a glass elevator; usage of these materials being a trademark of the architect, Malika Junaid
Inspiration for an expansive contemporary spiral staircase in San Francisco with open risers and glass railing.
Inspiration for an expansive contemporary spiral staircase in San Francisco with open risers and glass railing.
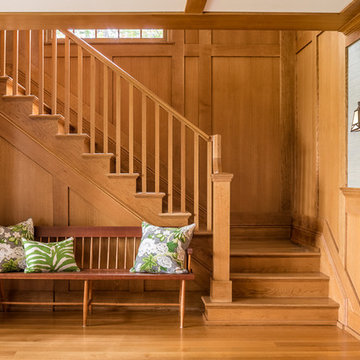
Jeff Roberts Imaging
Design ideas for a traditional wood l-shaped staircase in Portland Maine with wood risers and wood railing.
Design ideas for a traditional wood l-shaped staircase in Portland Maine with wood risers and wood railing.
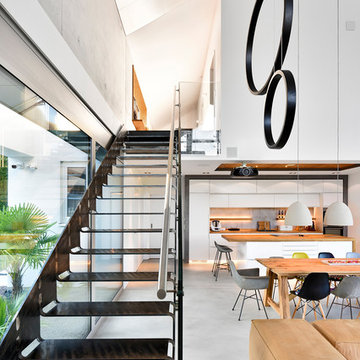
Wohnhaus mit großzügiger Glasfassade, offenem Wohnbereich mit Kamin und Bibliothek. Stahltreppe. Fließender Übergang zwischen Innen und Außenbereich und überdachte Terrasse.
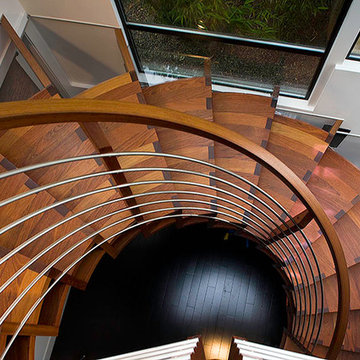
Glass extension of treads to adjacent walls provides safe passage up and down stairs.
Inspiration for a large modern wood spiral staircase in San Francisco with open risers and metal railing.
Inspiration for a large modern wood spiral staircase in San Francisco with open risers and metal railing.
Turquoise Staircase Design Ideas
1
